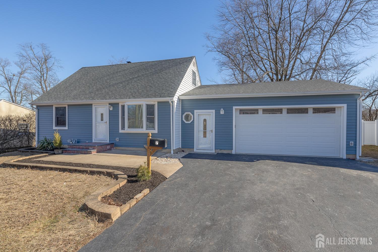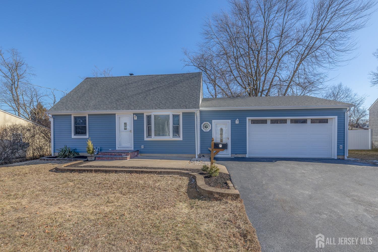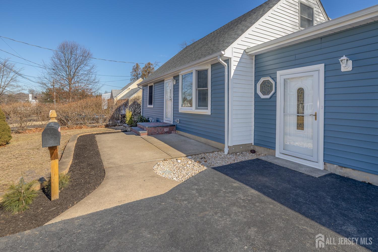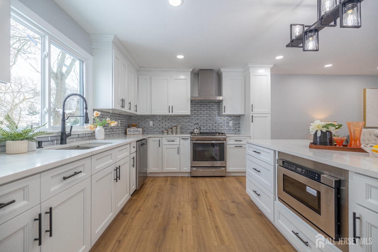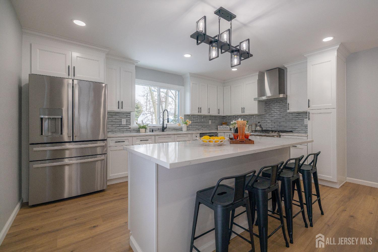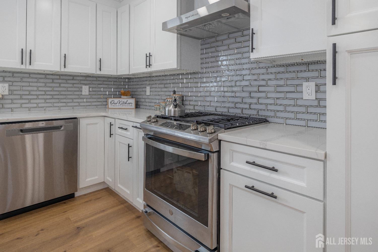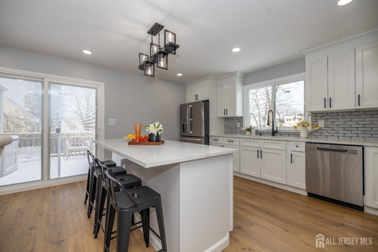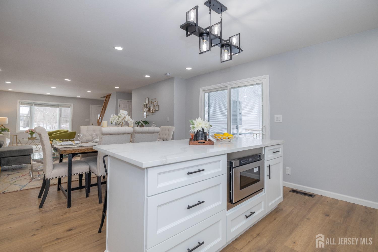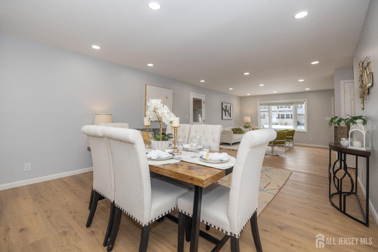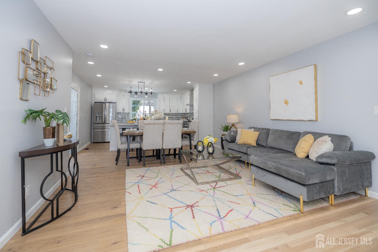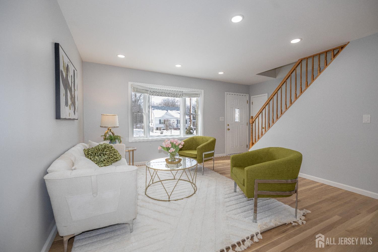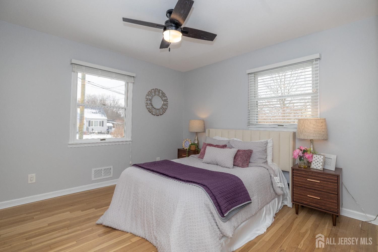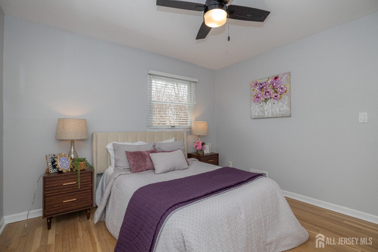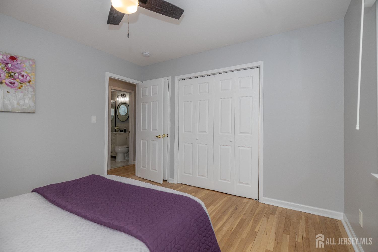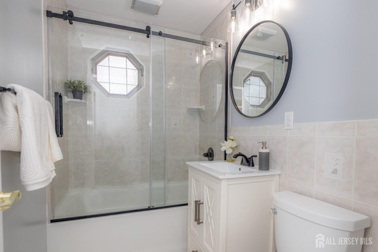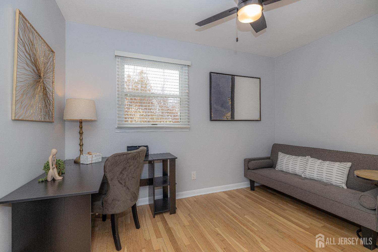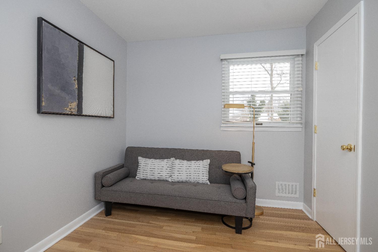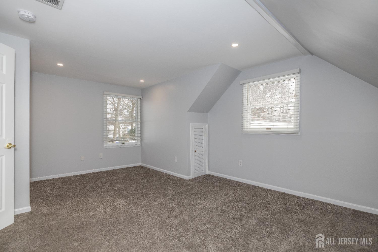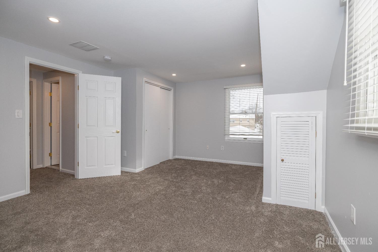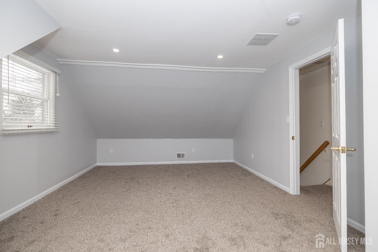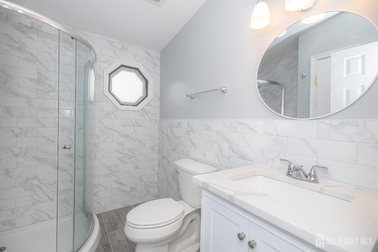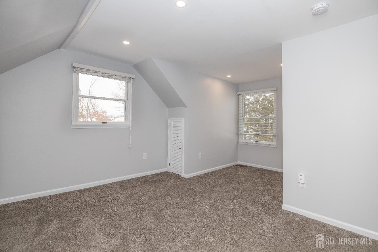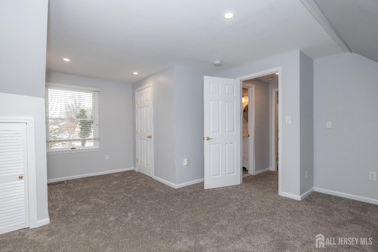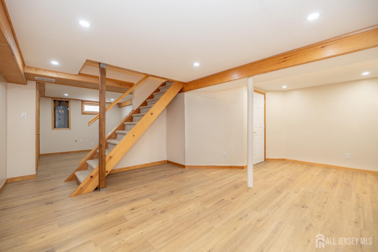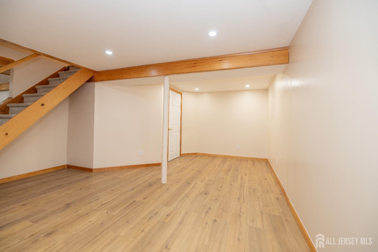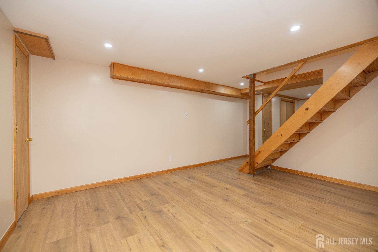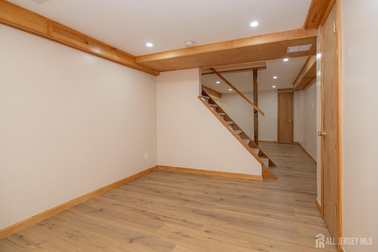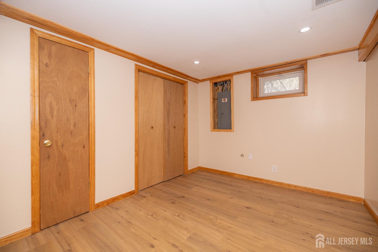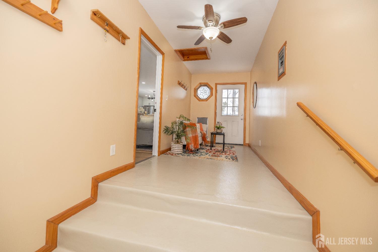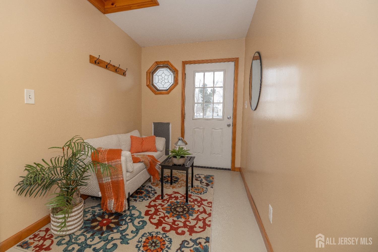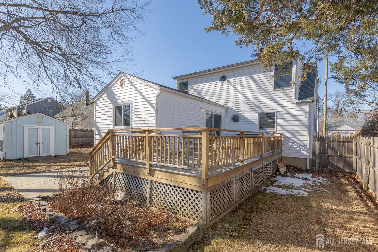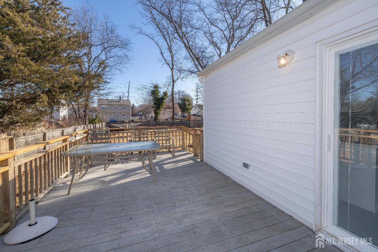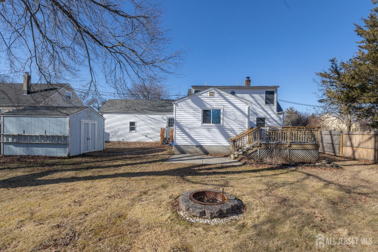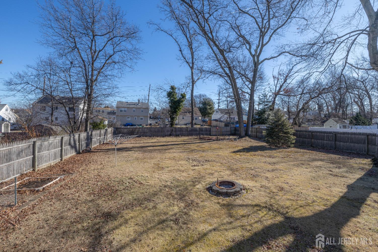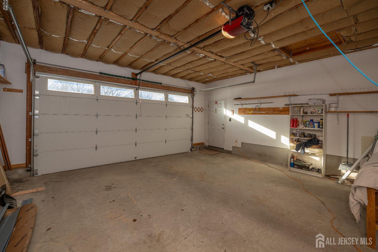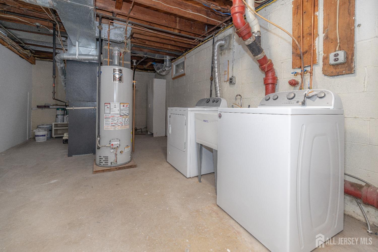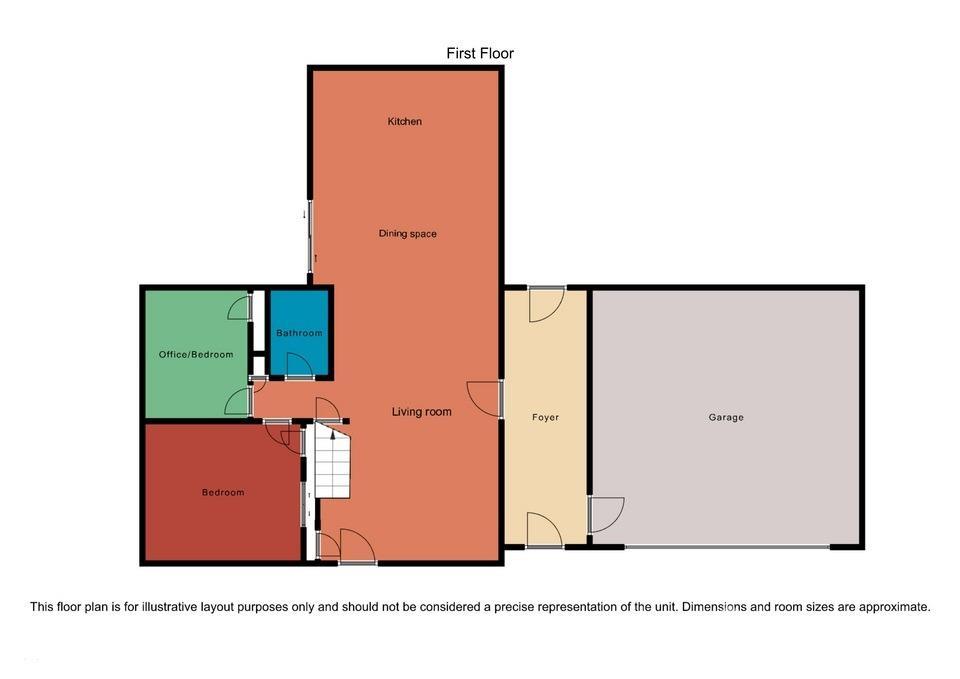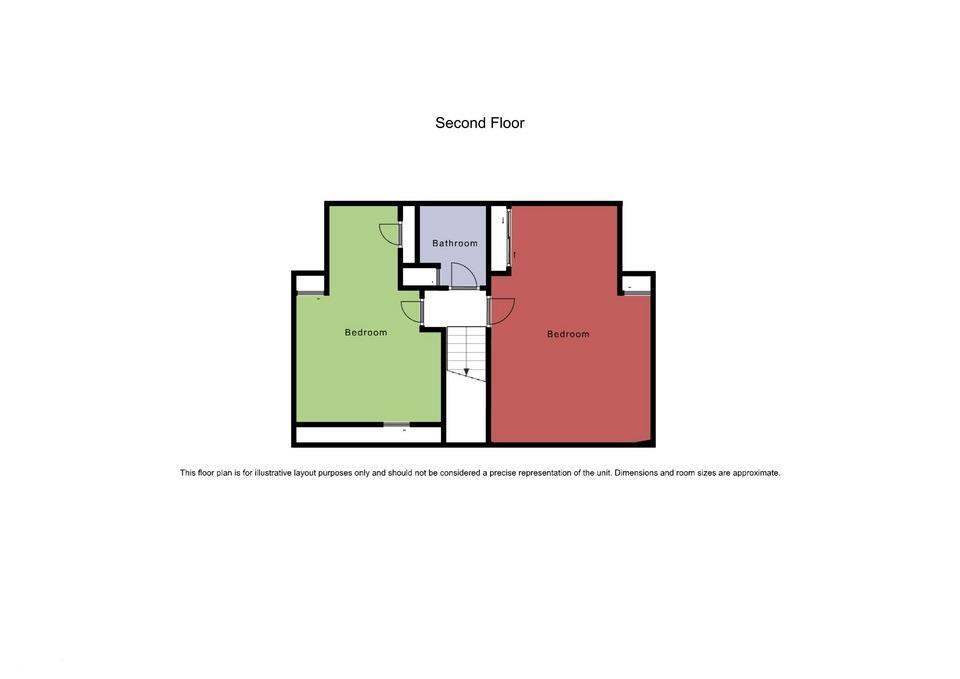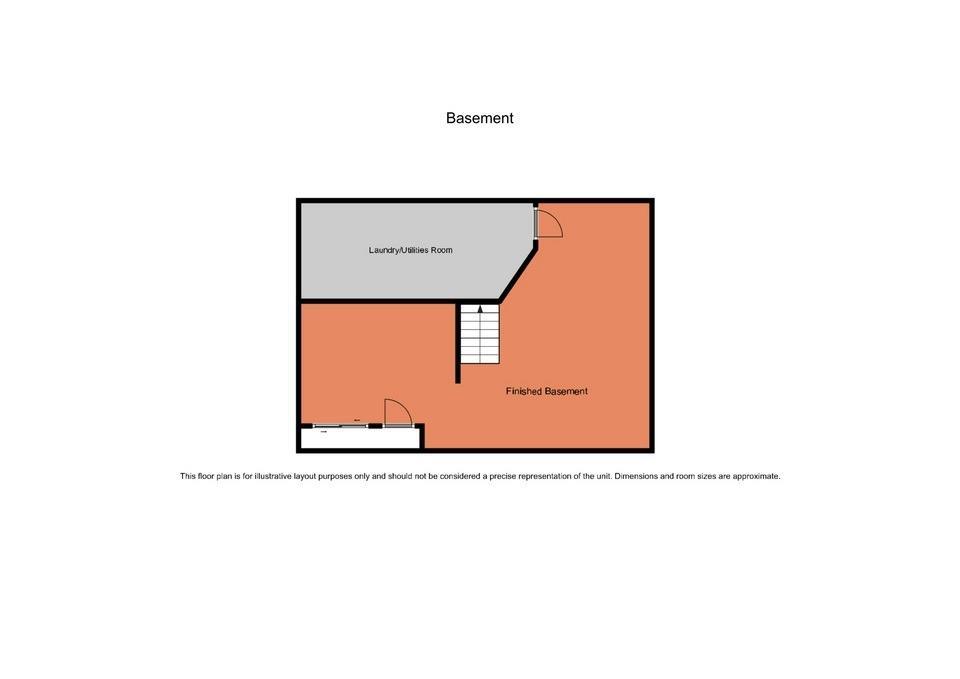7 Winslow Avenue | East Brunswick
Welcome to this beautifully updated Cape Cod home in desirable East Brunswick. It offers the perfect blend of modern living and classic charm. The spacious, open-concept layout combines the living room, dining area, kitchen, and family room, creating a welcoming atmosphere for both everyday living and entertaining. The brand-new kitchen is a true highlight, featuring a large island ideal for casual meals, meal prep, or socializing. The kitchen is complete with sleek countertops, modern cabinetry, and high-end appliances, making it a chef's dream. With reshly painted interiors and new front siding, this home exudes curb appeal and a fresh, contemporary vibe. The main floor includes a convenient 3-season/mudroom located just off the garage, offering a perfect spot for coats, shoes, and everyday items before entering the main living areas. The home boasts 4 spacious bedrooms, and 2 full bathrooms. The finished basement adds even more value, offering a large, flexible space that can be used as a playroom, home office, or media room. Outside, you'll find a large backyard, a deck for outdoor entertaining. The two-car garage adds even more storage options and convenience, 4+ car driveway that provides ample parking. This home is move-in ready and perfectly located in East Brunswick, offering easy access to major highways, shopping, dining, and top-rated schools. Don't miss the chance to own this updated Cape Cod home with all the modern amenities and plenty of space to grow! CJMLS 2508099R
