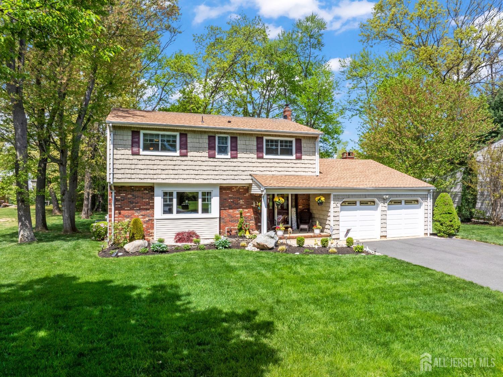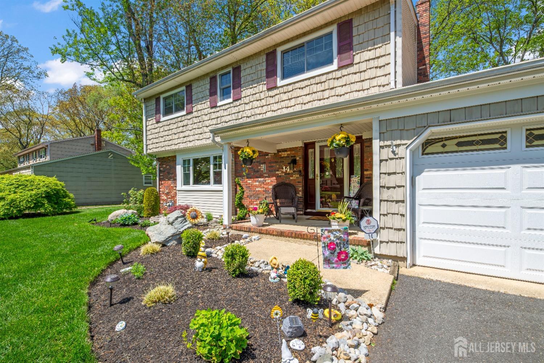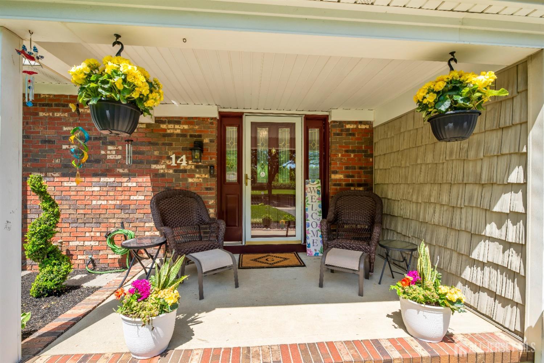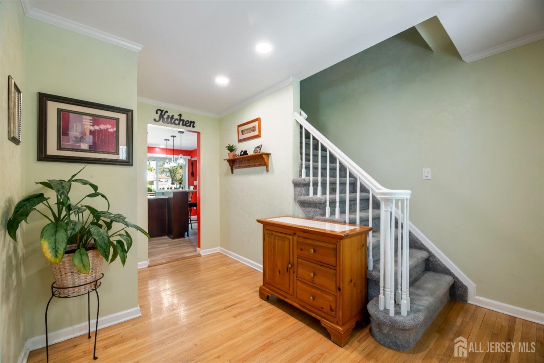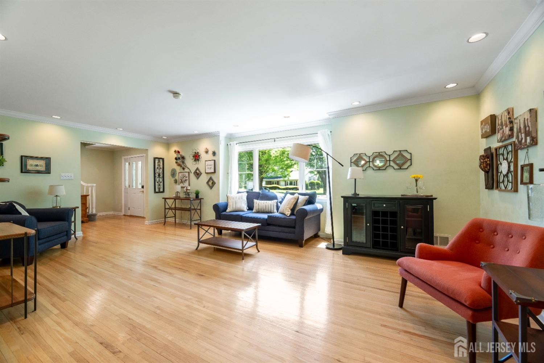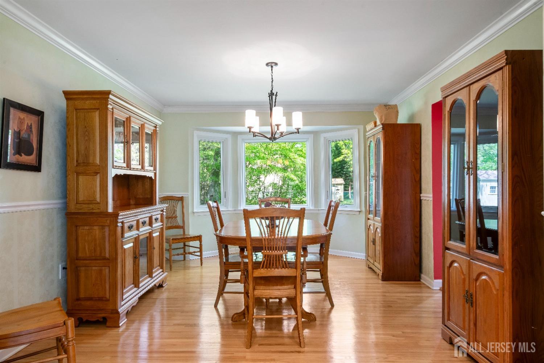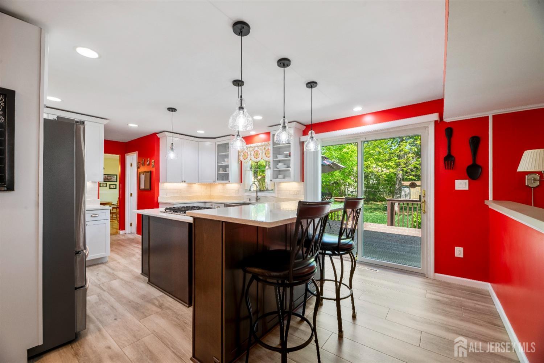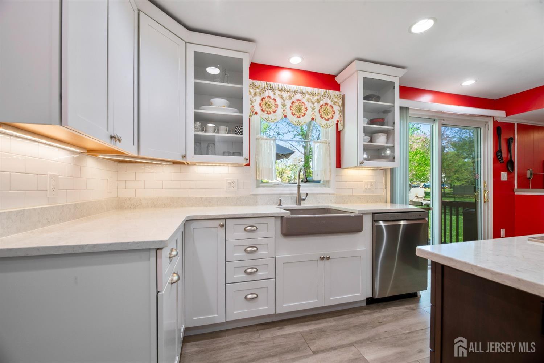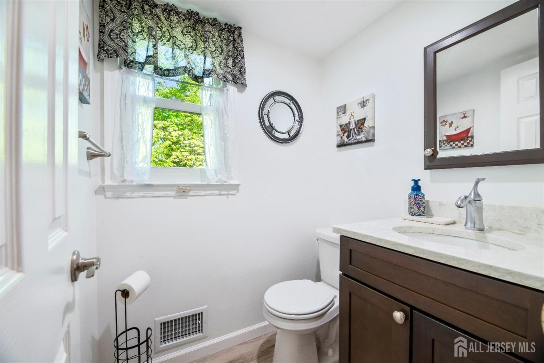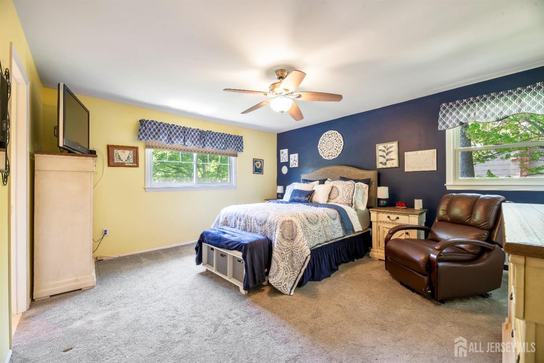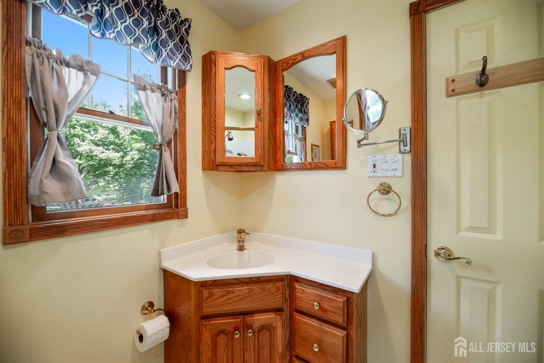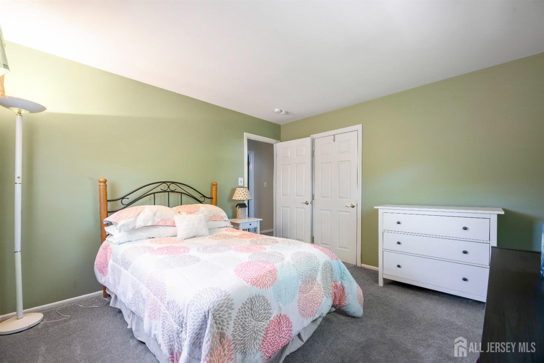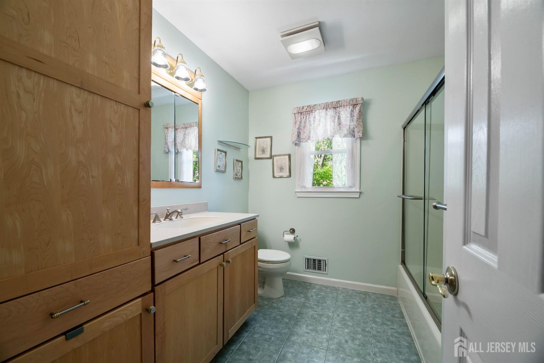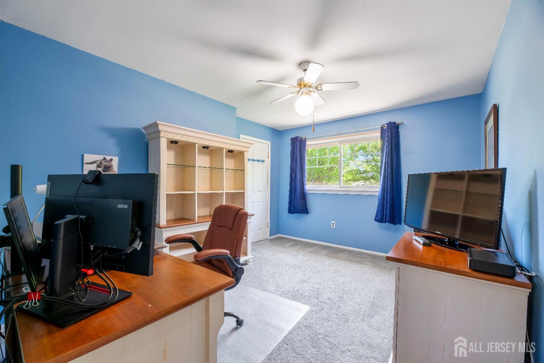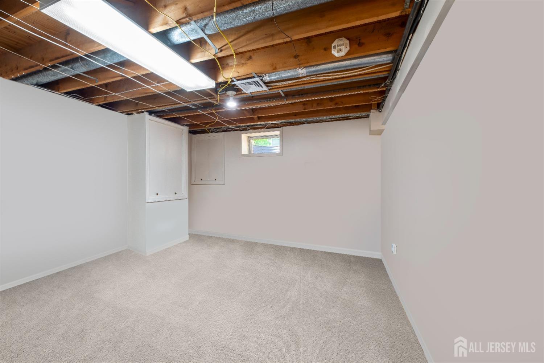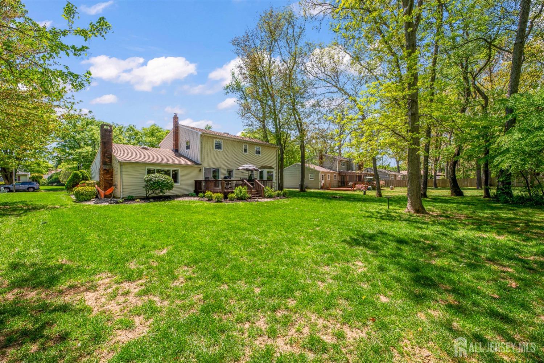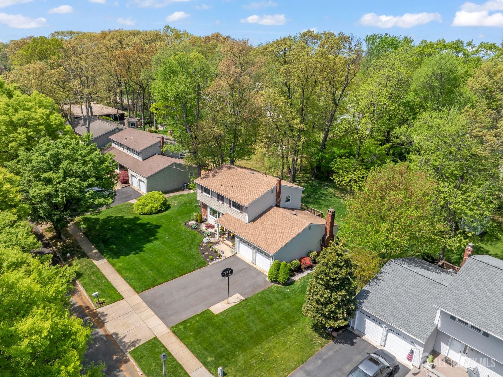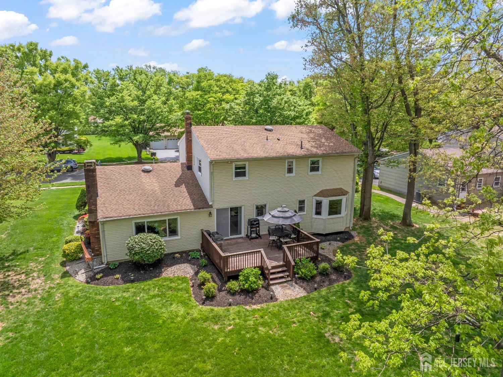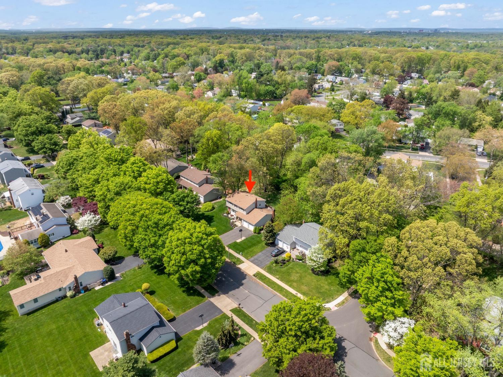14 Appleby Lane | East Brunswick
Welcome to this beautiful and bright home ideally located in the heart of East Brunswick. Thoughtfully designed and impeccably maintained, this residence features gleaming hardwood floors, new Andersen windows recessed lighting, and decorative molding. Create culinary masterpieces in the gourmet eat-in kitchen, complete with stainless steel appliances, a farmhouse sink, a center island with a built-in cooktop, and dual wall ovens. The spacious living room, highlighted by a large bay window, offers the perfect space to relax or entertain guests. Host memorable dinners in the formal dining room and unwind in the cozy family room, complete with a wood-burning fireplace and a striking floor-to-ceiling mantle. A convenient powder room and laundry room complete the main level. Upstairs, the primary suite offers a private retreat with an en-suite bath. Three additional bedrooms and a full main bath provide plenty of space for family or guests. The basement includes a flexible layout ideal for a recreation room, home office, utility area, and additional storage. Step outside to a sprawling backyard with a deck-perfect for entertaining or enjoying outdoor activities. This home is perfectly positioned near NYC bus lines and major routes including Rt 18, Rt 1, and the NJ Turnpike. Enjoy the best of suburban living with easy access to Downtown New Brunswick, Rutgers University, top hospitals, shopping, dining, and recreational venues. All this, plus East Brunswick's renowned Blue Ribbon School District, makes this home an exceptional find. CJMLS 2511437R
