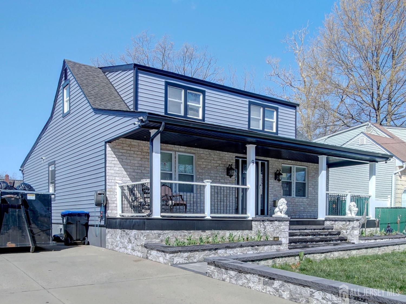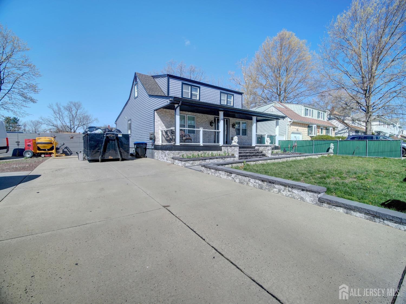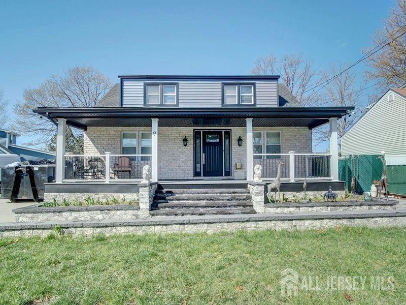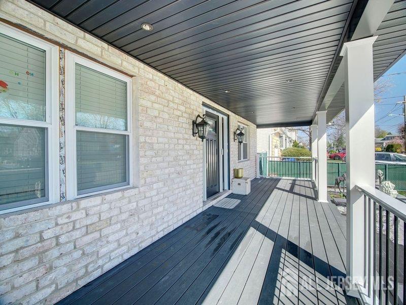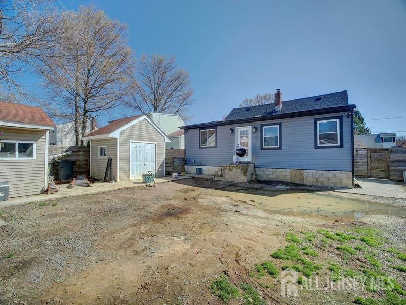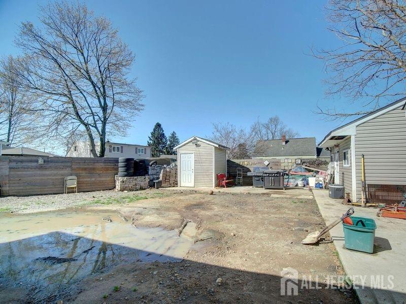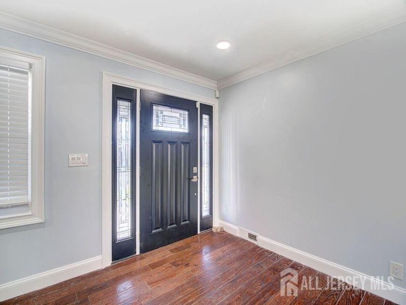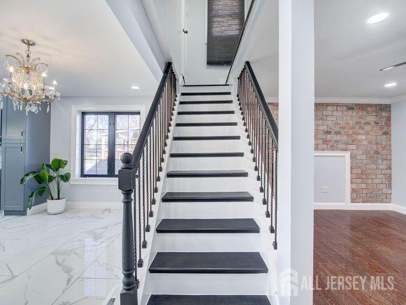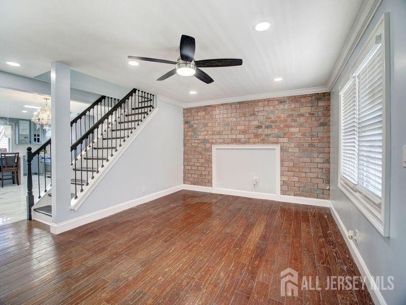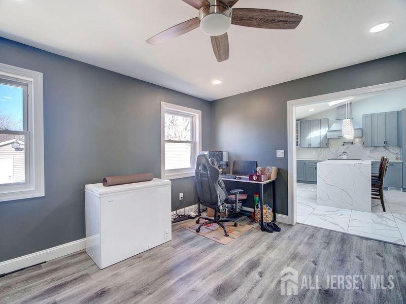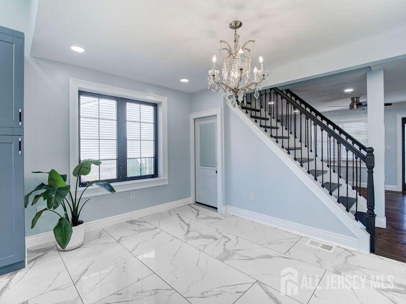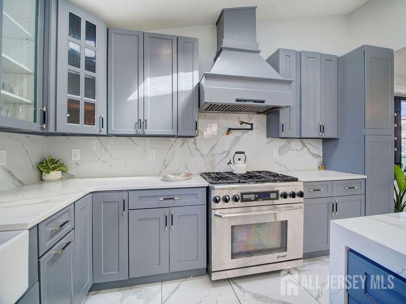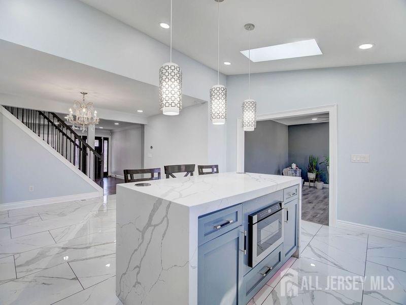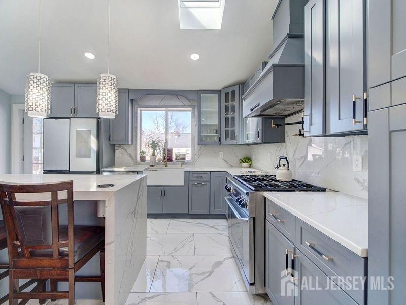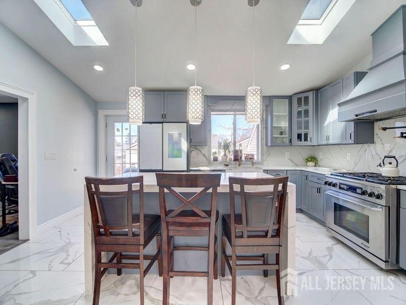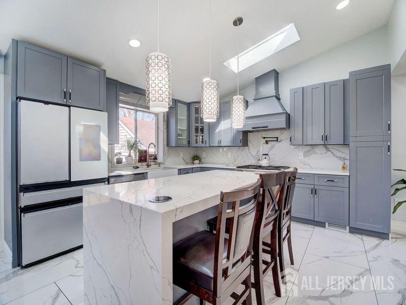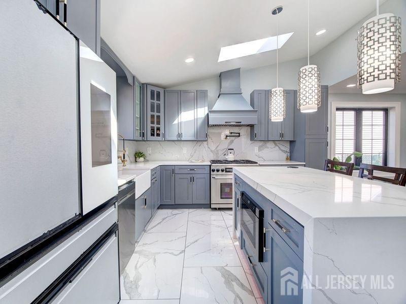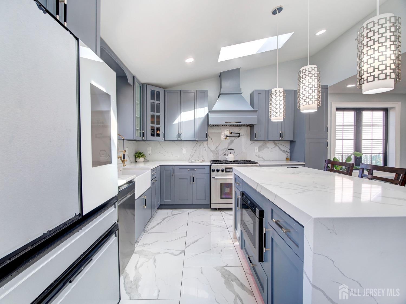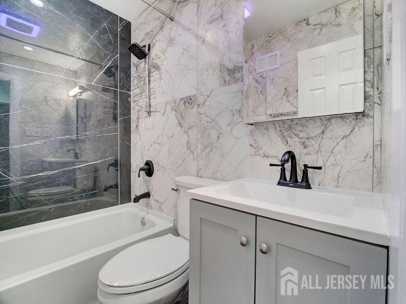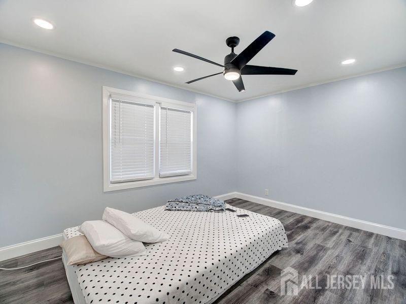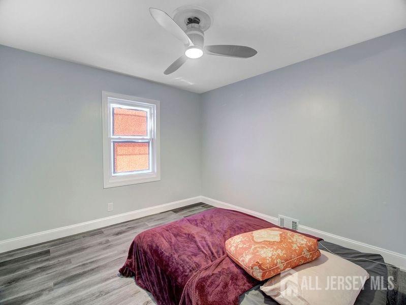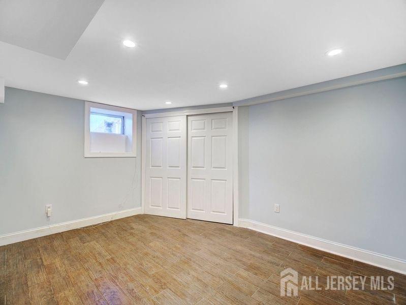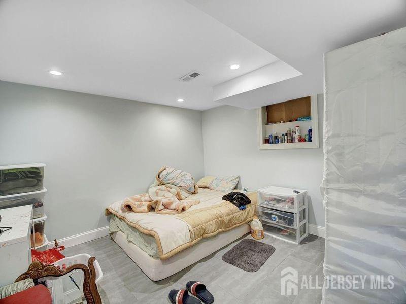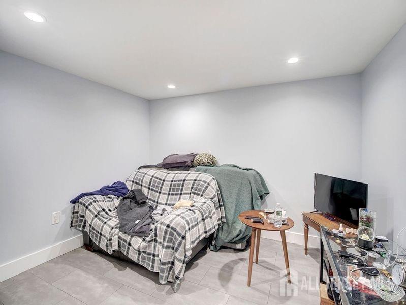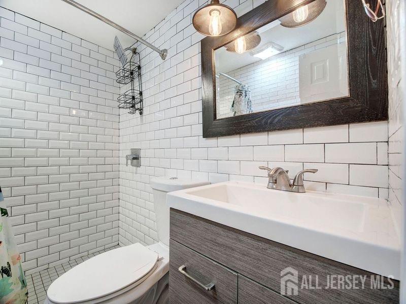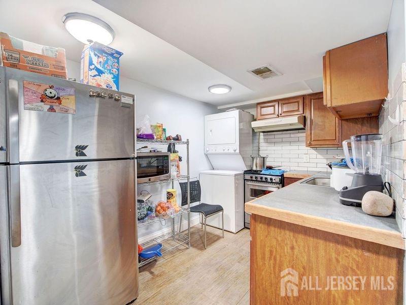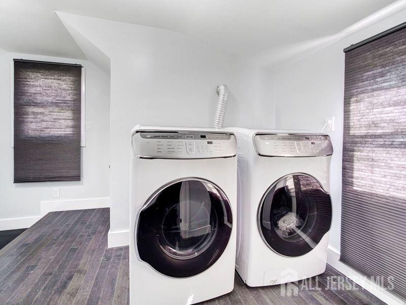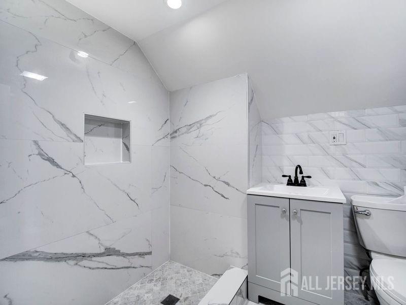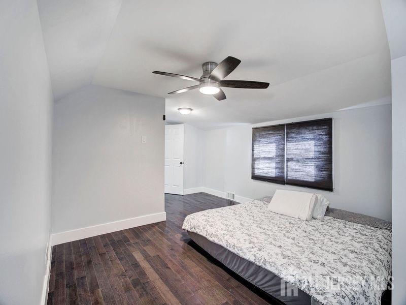9 Ellwood Road | East Brunswick
Welcome to this stunningly renovated family home, ideally located on a generous 84x113 lot. This spacious property features 3 ample bedrooms and 3 full bathrooms, complemented by a versatile finished walkout basement that offers limitless potential. Upon entering the first floor, you will find an inviting formal living and dining area along with two comfortable bedrooms. At the heart of the home lies the modern kitchen, featuring a large island with stylish stools, premium stainless steel appliances, and a bright skylight that fills the area with natural light. You can head upstairs to find the primary bedroom with a private full bathroom and a private laundry room. The standout feature of this property is undoubtedly the finished walkout basement, which includes a 2nd dedicated laundry room, a cozy den, An office area, and a 2nd private laundry room with a sink. Central air throughout the house. Step outside into your spacious backyard, an entertainer's dream with three bonus sheds that offer ample extra storage for all your needs. The sale includes the basement washer & dryer machines. Don't miss your chance to make this beautiful property your own! CJMLS 2511684R
