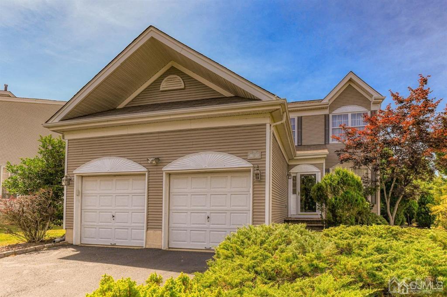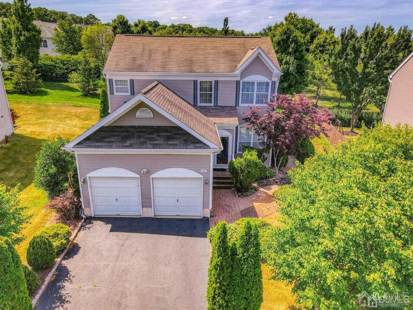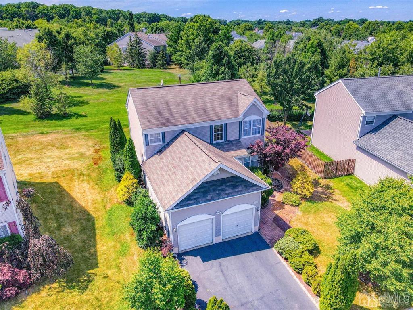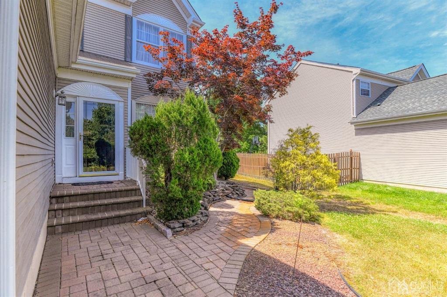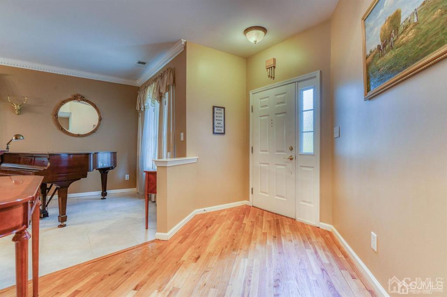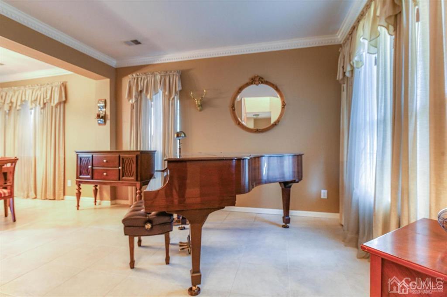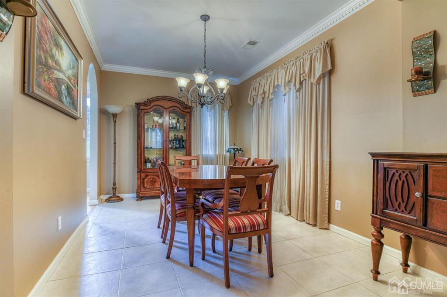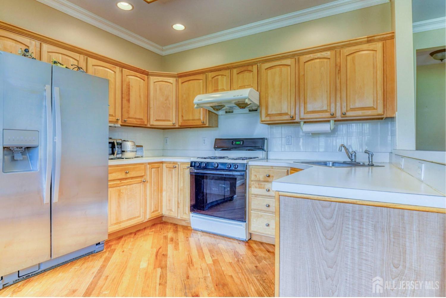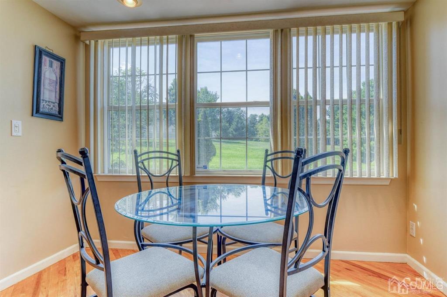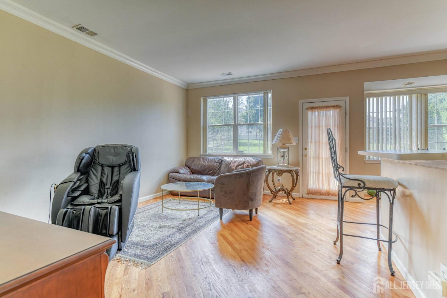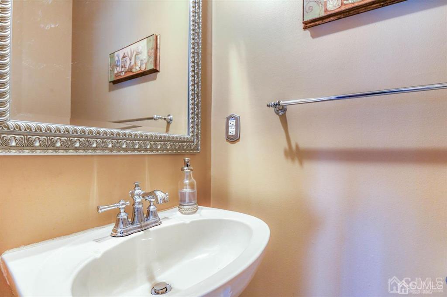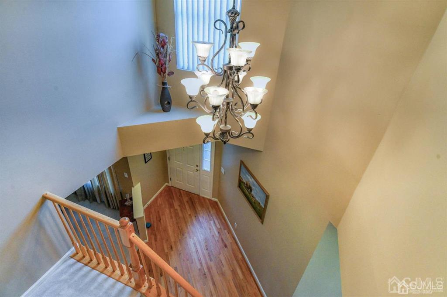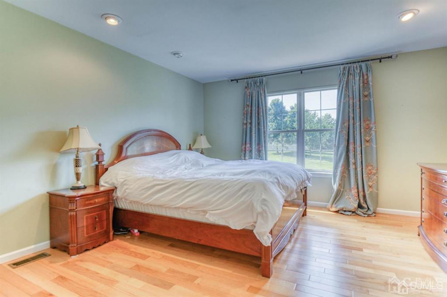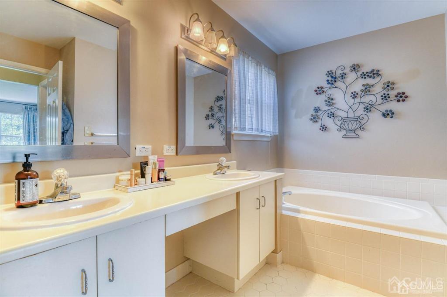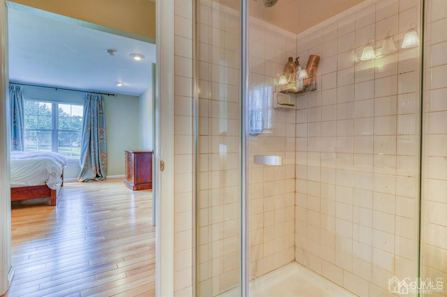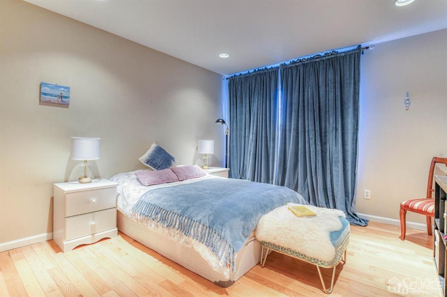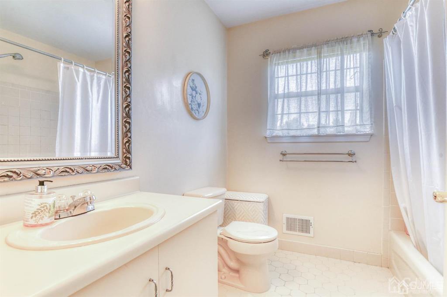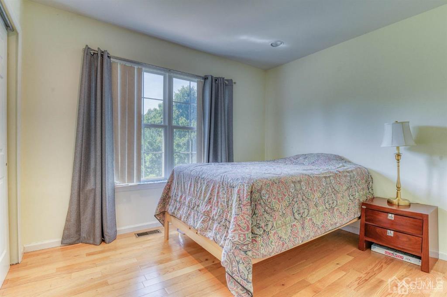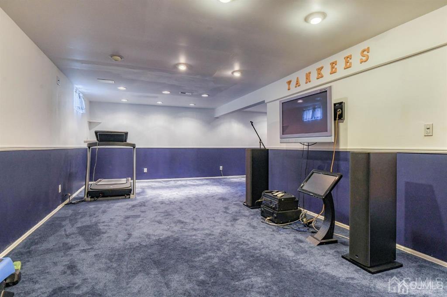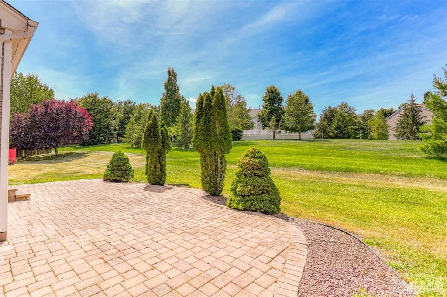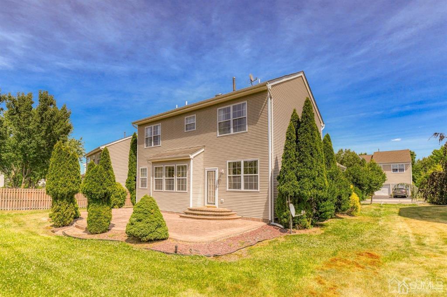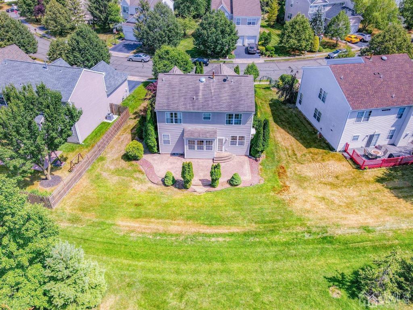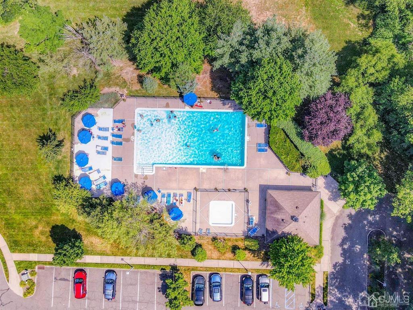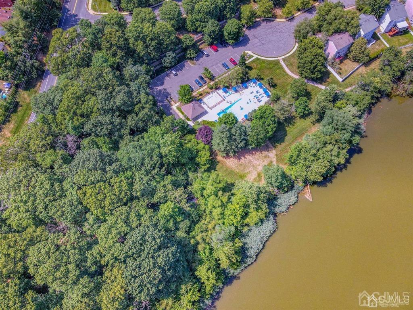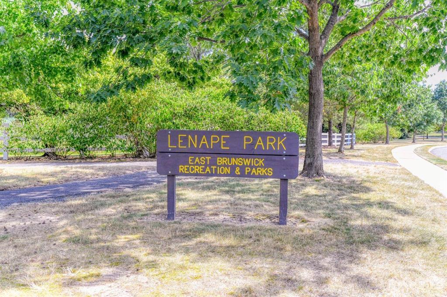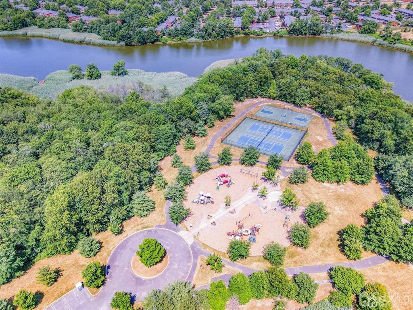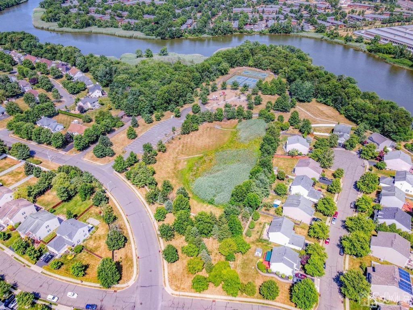18 Bucknell Drive | East Brunswick
Welcome to this bright and inviting 3-bedroom Colonial home, ideally situated on a premium lot in the highly sought-after Windsong community. This beautifully maintained residence features gleaming hardwood floors and an abundance of natural light throughout. The elegant living room and formal dining room are enhanced with decorative crown molding and ceramic tile flooring, creating a warm and sophisticated ambiance. The spacious eat-in kitchen is equipped with stainless steel appliances, a breakfast bar, and a cozy dining nookperfect for casual meals. The adjoining family room offers relaxing views of the backyard, making it an ideal gathering space. A convenient laundry room and powder room complete the main level. Upstairs, the expansive primary suite includes a walk-in closet and a private en-suite bath with a soaking tub, separate shower, and dual vanities. Two additional generously sized bedrooms and a full hall bath provide ample space for family or guests. The finished basement offers a versatile recreation room, a utility area, and additional storage. Step outside to the backyard, which backs to open space and features a large patioperfect for entertaining family and friends. Enjoy access to the community's outdoor pool and nearby Lenape Park, offering a playground, tennis and basketball courts, pickleball, and a scenic nature trail along the river. With easy access to Rt 18, Rt 1, NJ Turnpike, Downtown New Brunswick, Rutgers University, major hospitals, NYC buses, shopping, dining, and entertainmentthis location is unbeatable. All within the top-rated East Brunswick Blue Ribbon School District. CJMLS 2512715R
