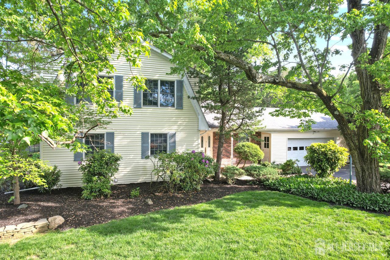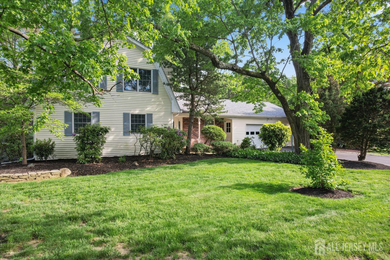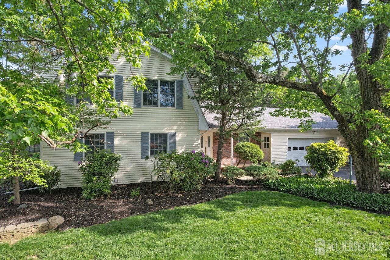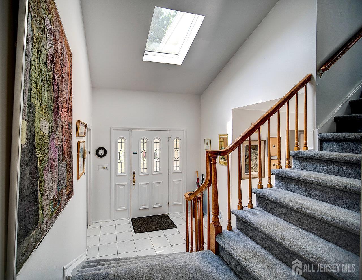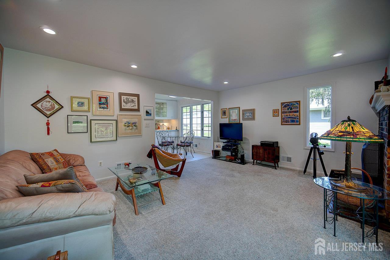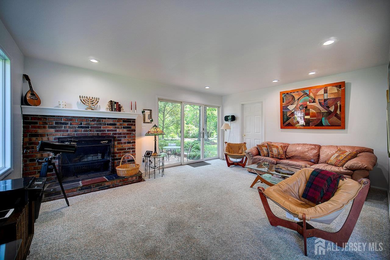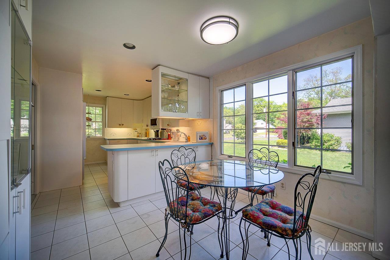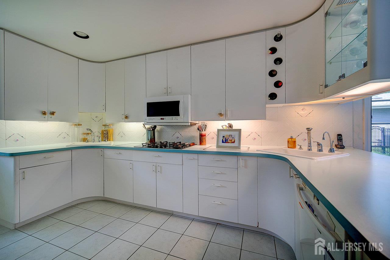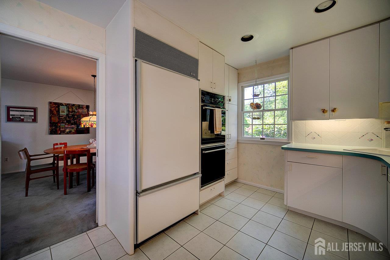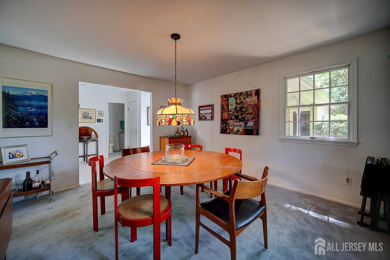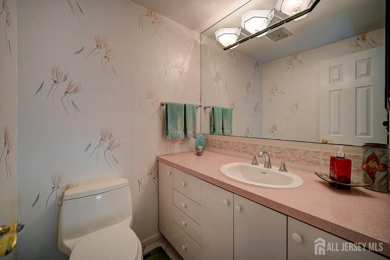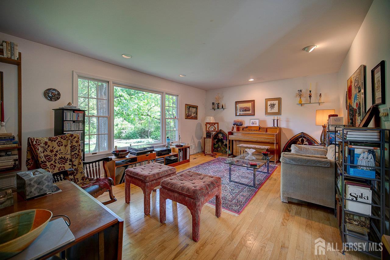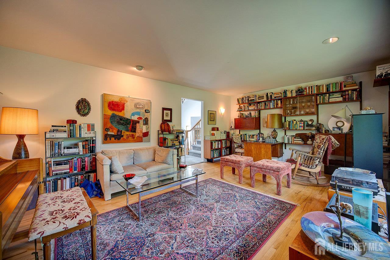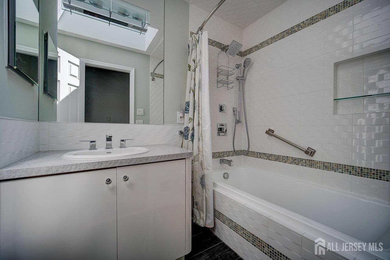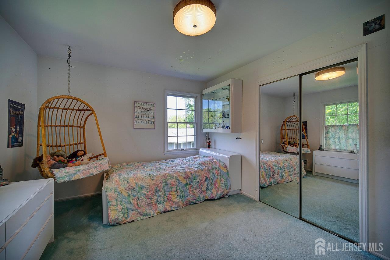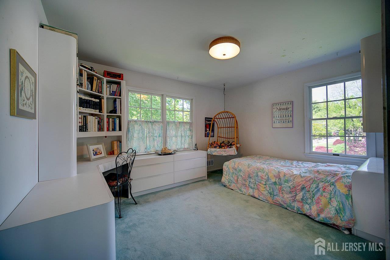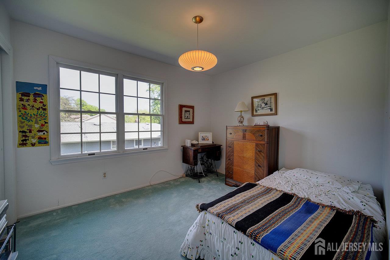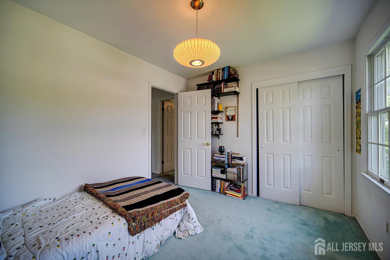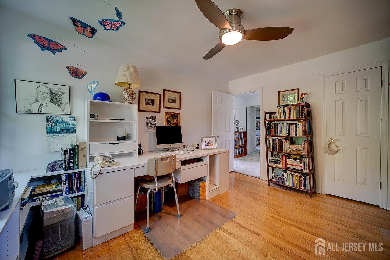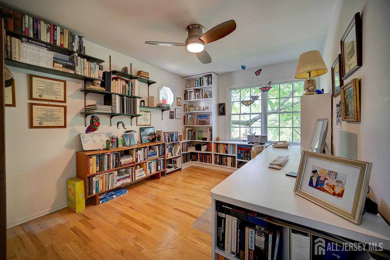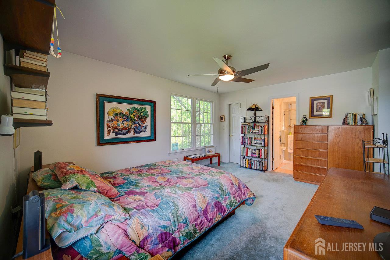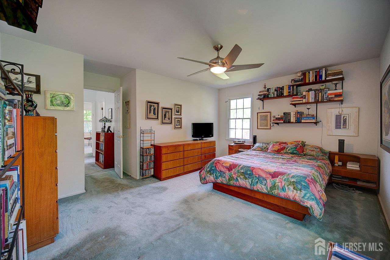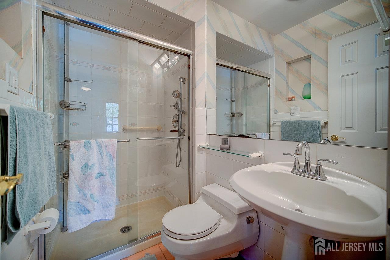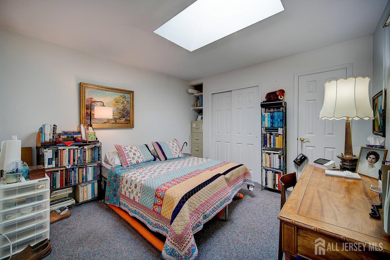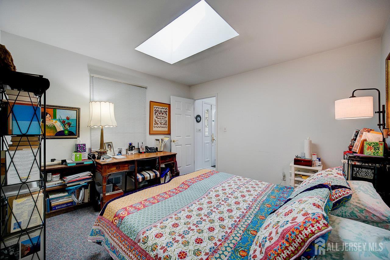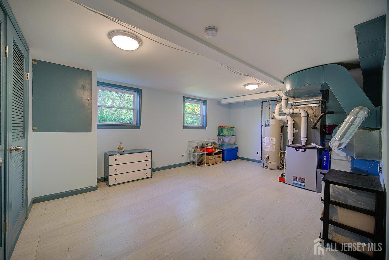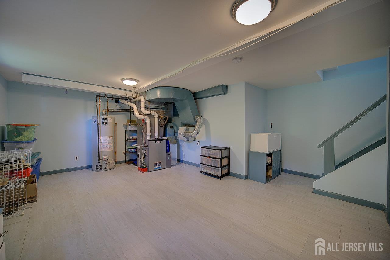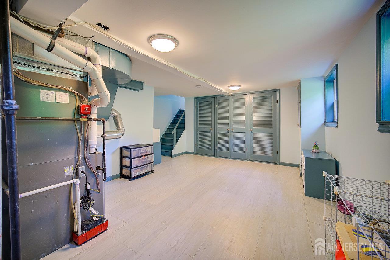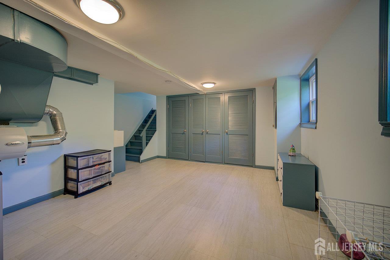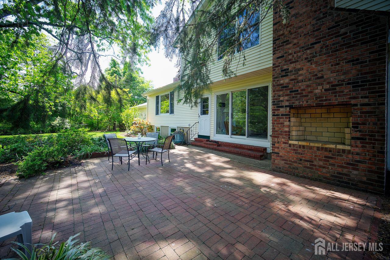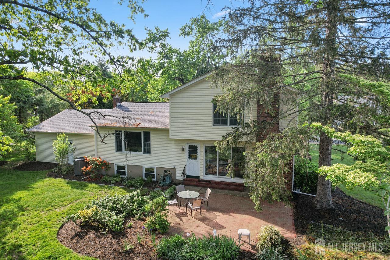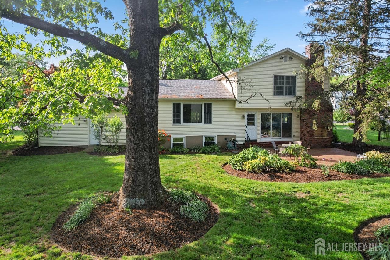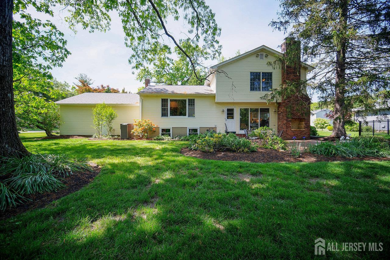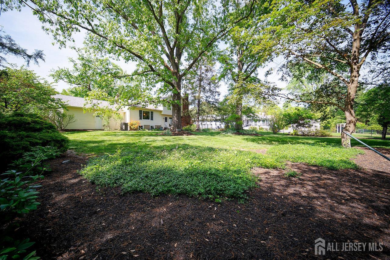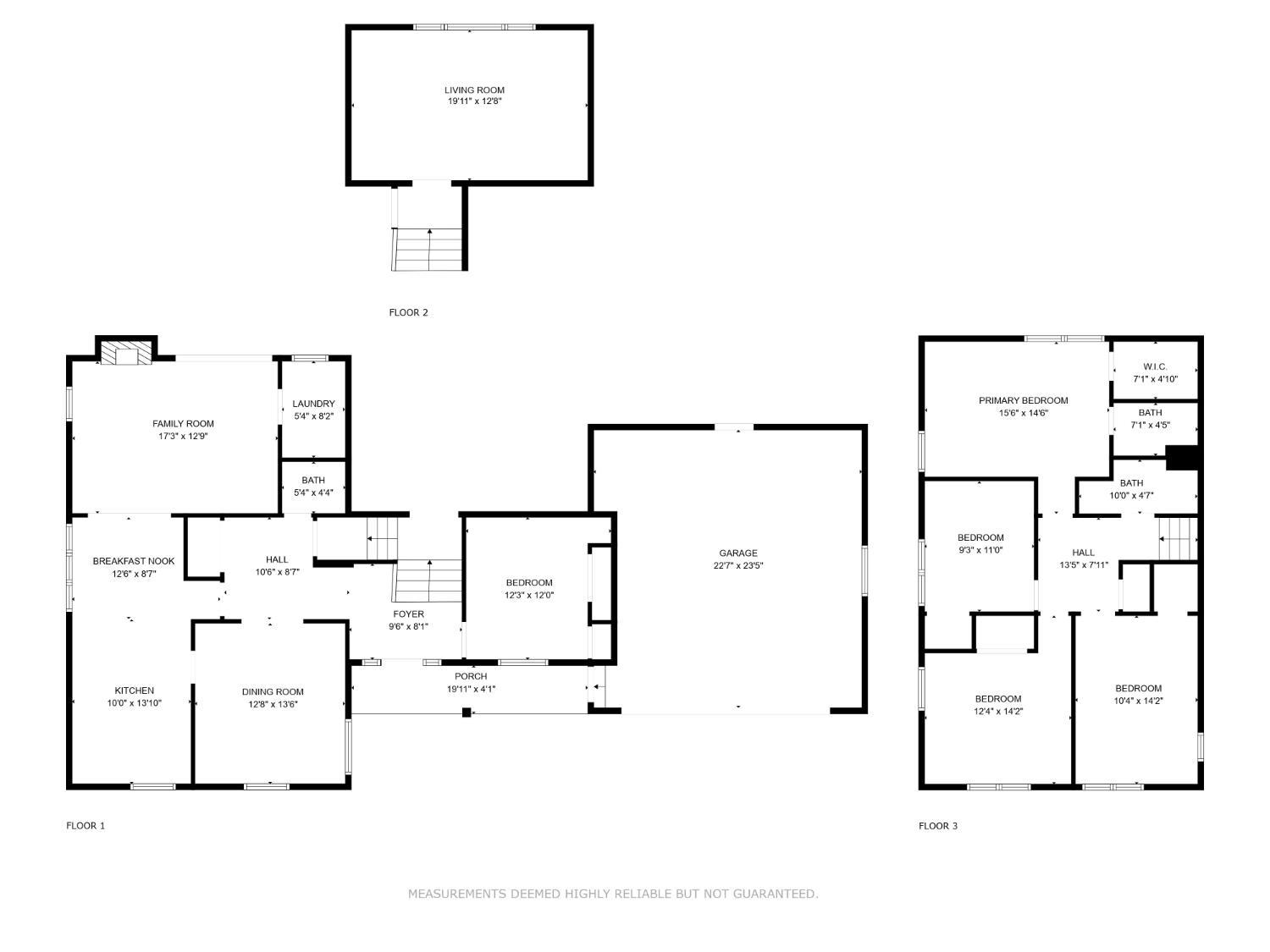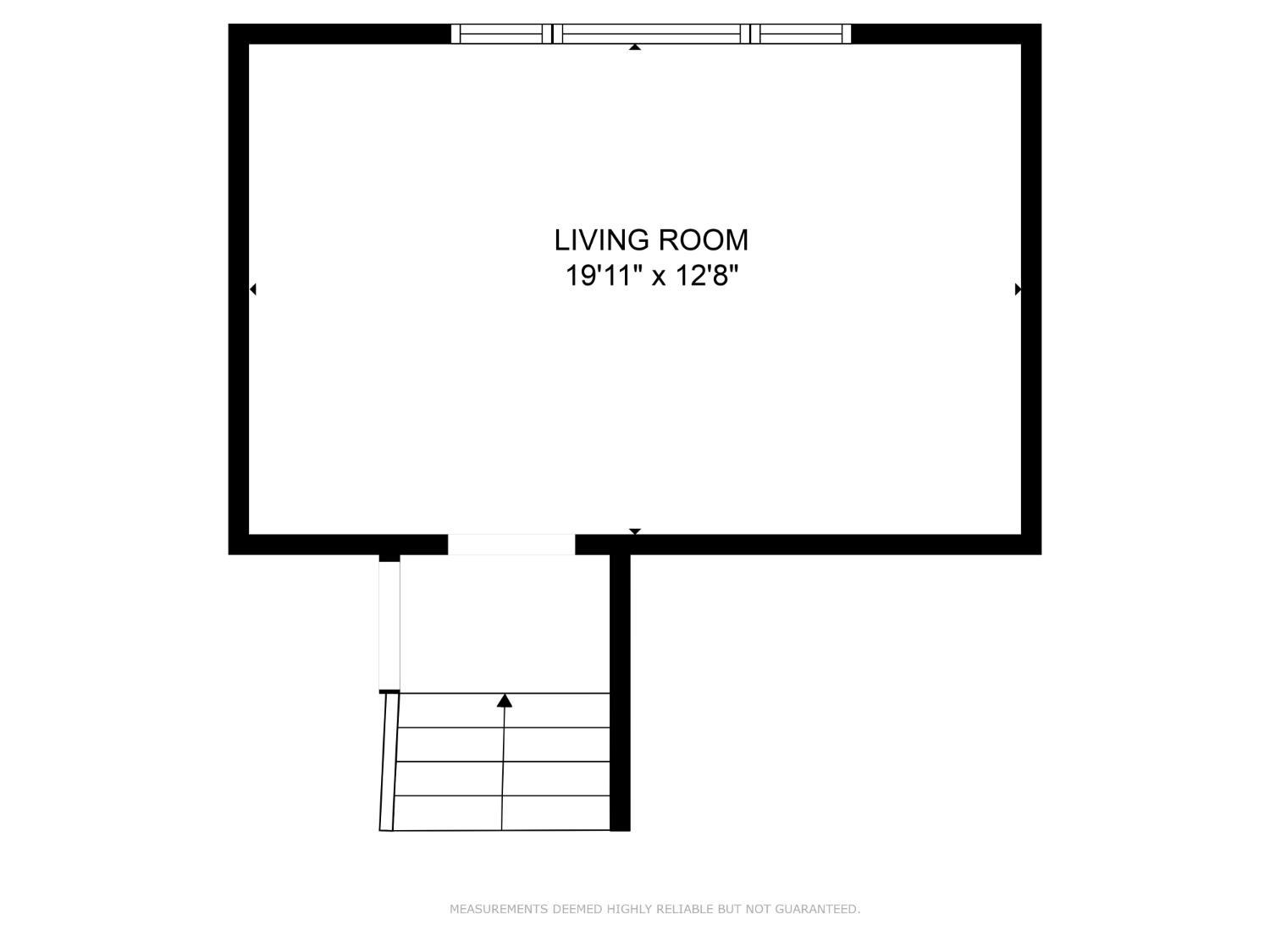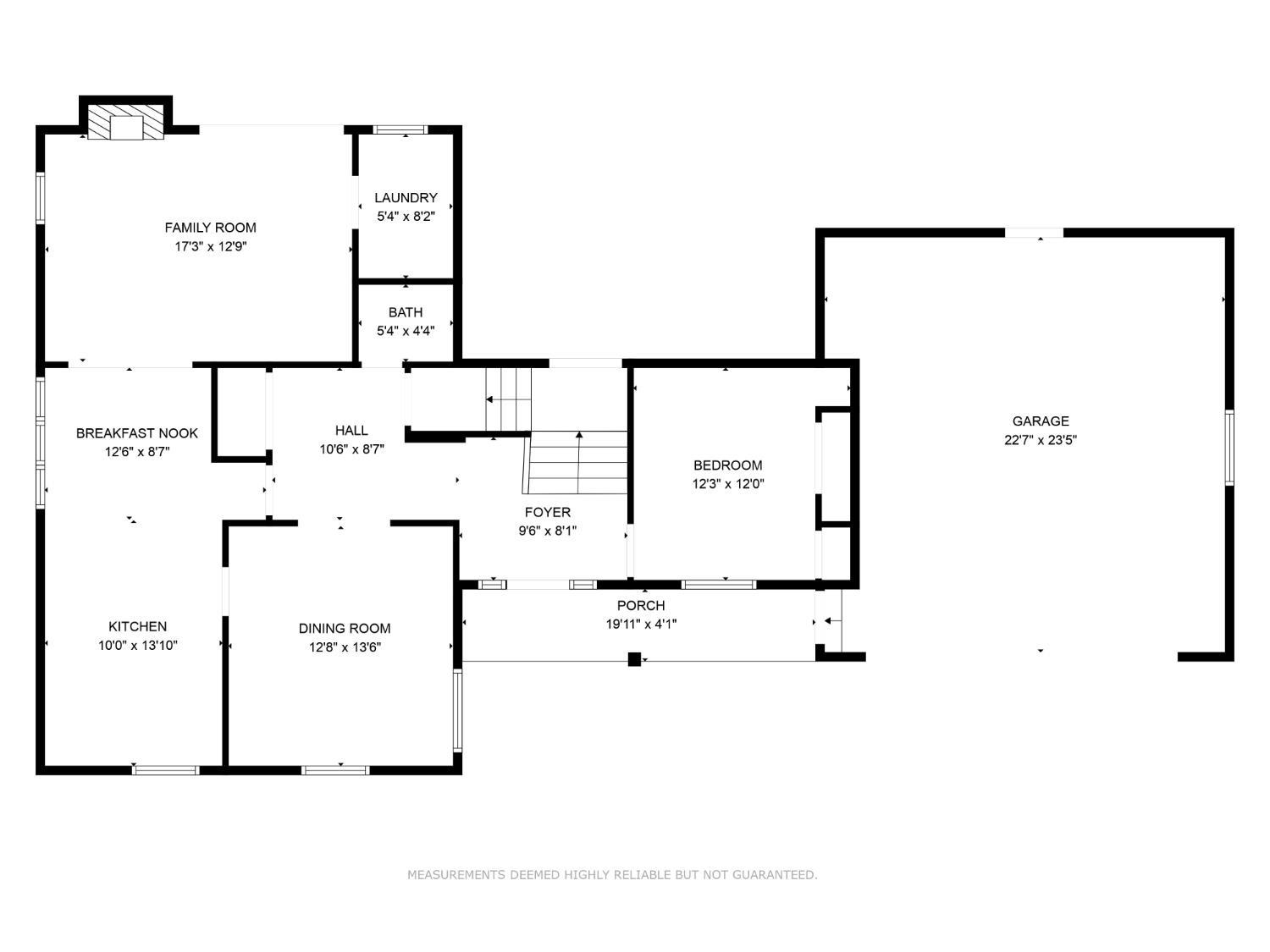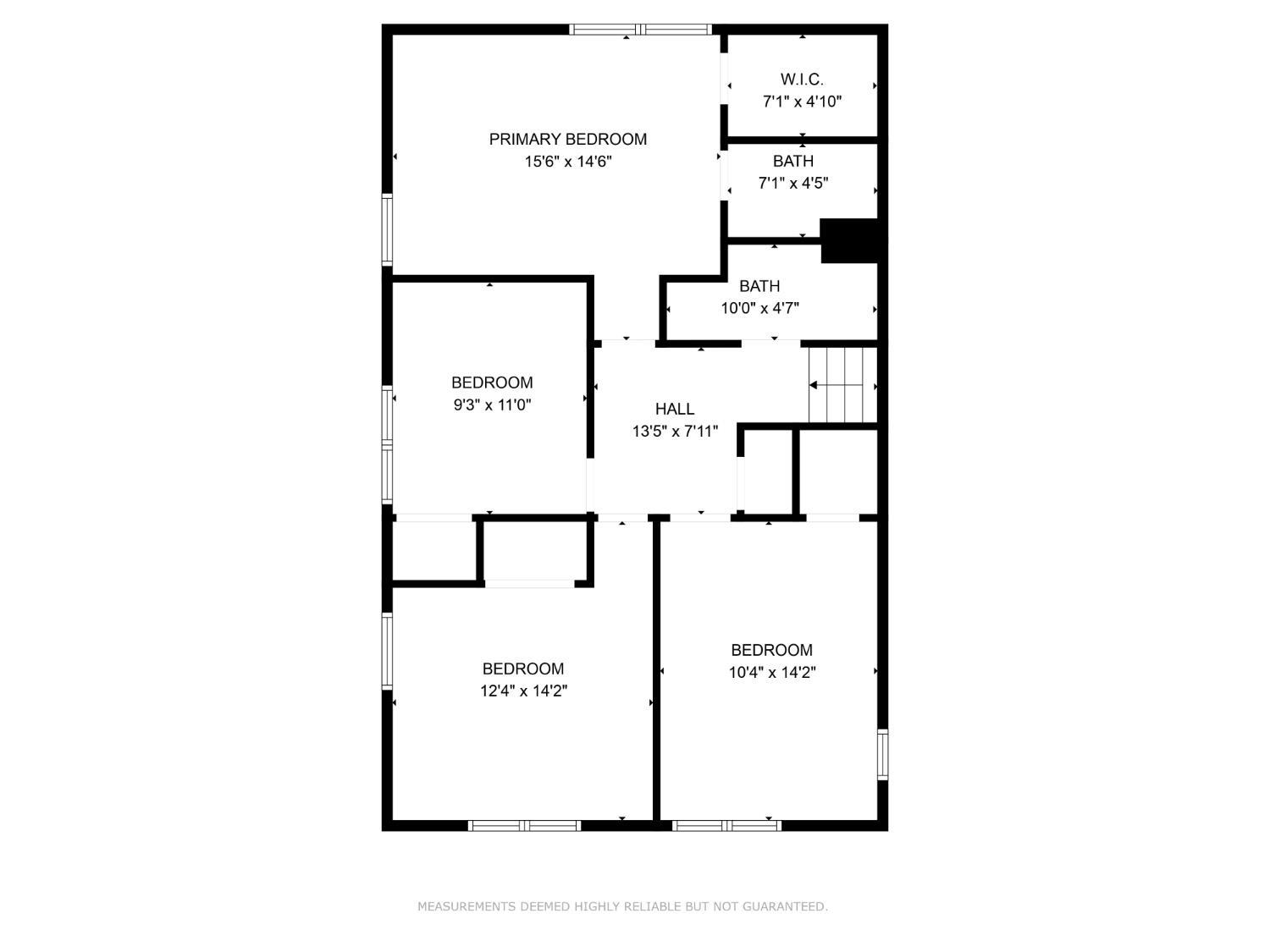28 Yorktown Road | East Brunswick
This exceptional, five-bedroom Dutch colonial, located on one of East Brunswick's most beautiful streets, is set on a lush, wooded lot backing to protected, undeveloped land, providing privacy, serenity, and natural beauty right outside your door. 2300+ square feet of living area. The heart of this home is strong with a newer roof, underlying plywood, hot water heater, and top-of-line Lenox furnace and A/C compressor that will provide peace-of-mind for years to come. The custom kitchen is thoughtfully designed, offering premium features and finishes that make cooking and entertaining a joy. A brick, wood-burning fireplace gracing the spacious family room with warmth and ambience, is backed by a second fireplace accessed from the brick patio. Updated baths add a fresh, modern touch with the guest bath boasting a Porcelanosa soaking tub and tile. The light-filled finished basement, perfect as a crafts or playroom, and the oversized garage offer added space for storage. Enlarged Anderson windows bring breathtaking views of the backyard, creating a constant connection between indoor and outdoor living. Enjoy all East Brunswick offers with her highly rated Blue Ribbon schools, shopping, parks, and community services. CJMLS 2513428R
