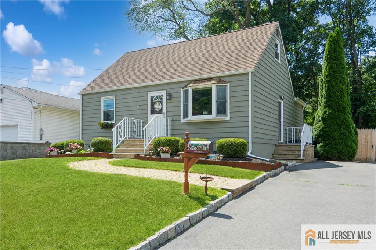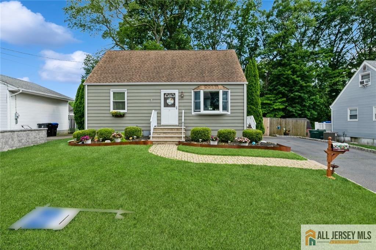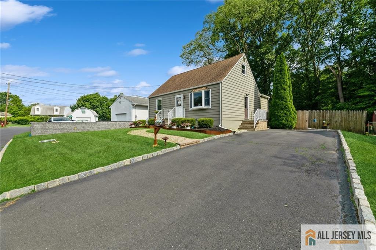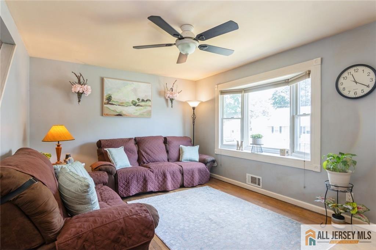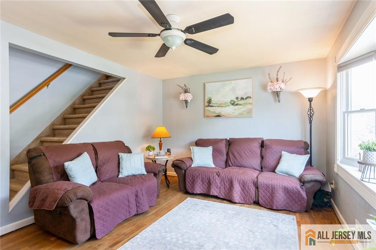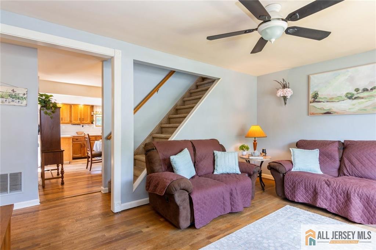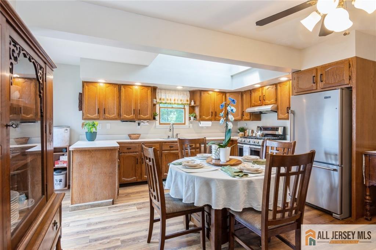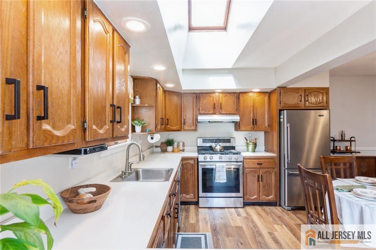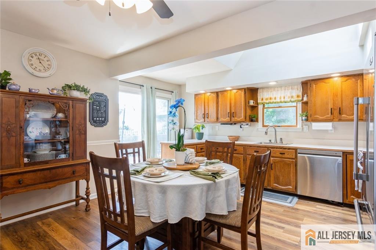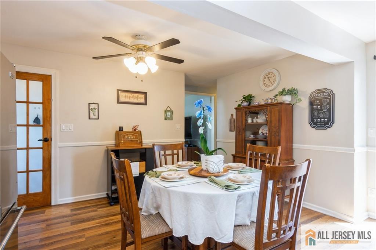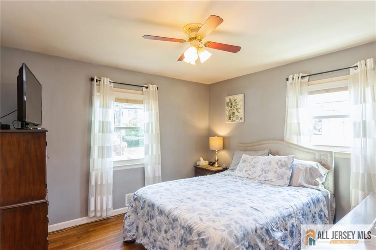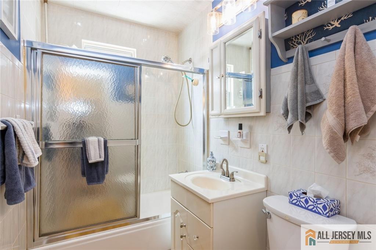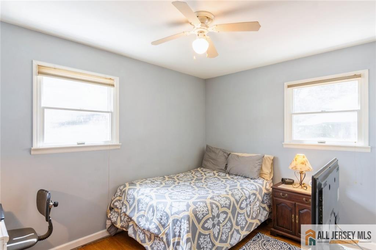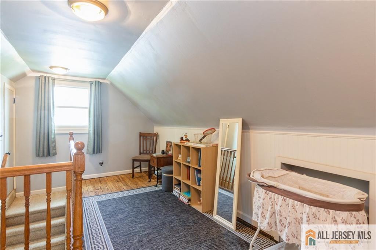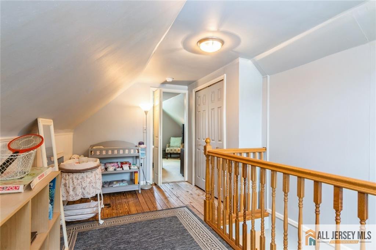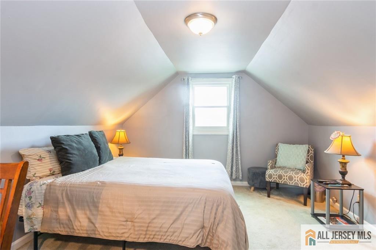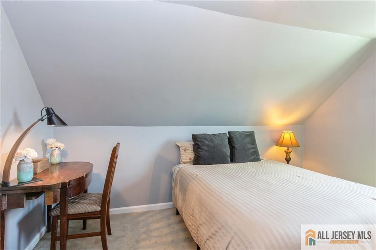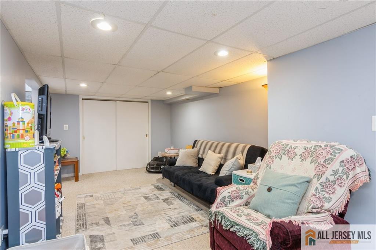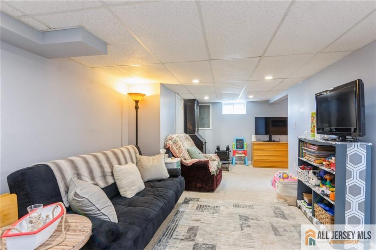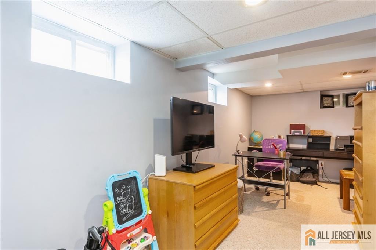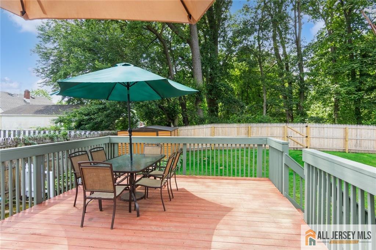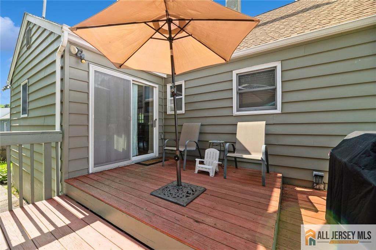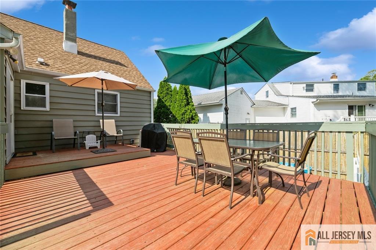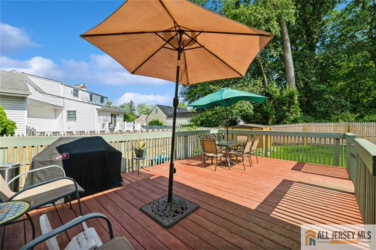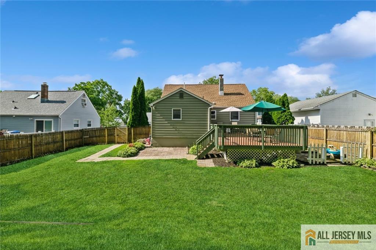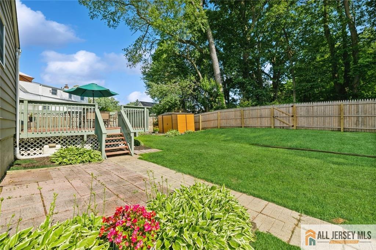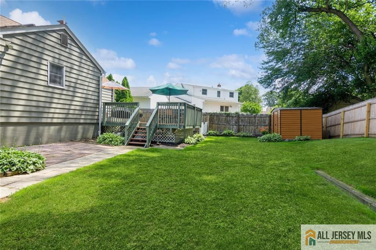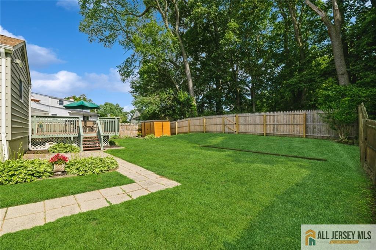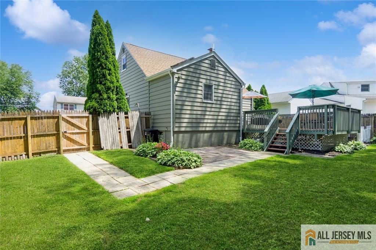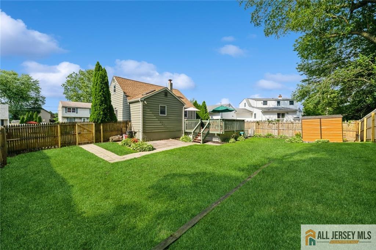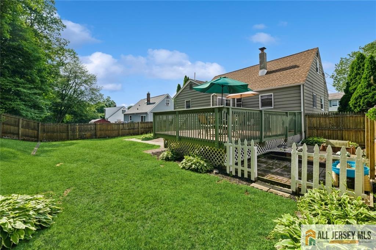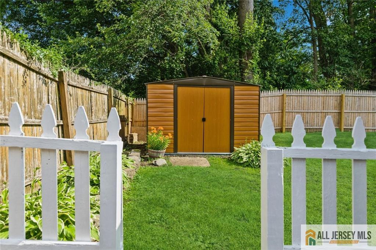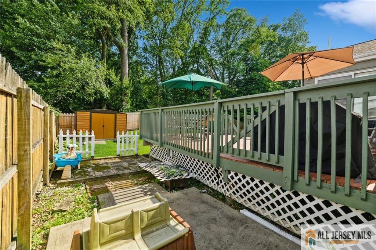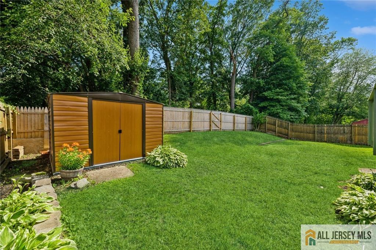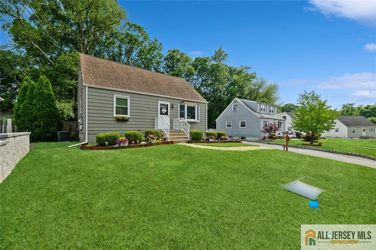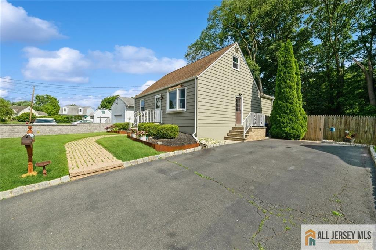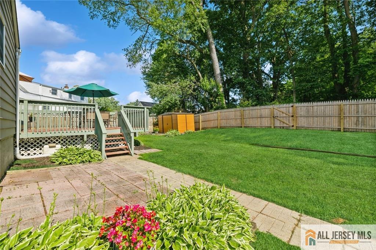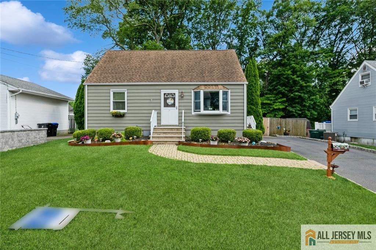5 Channing Road | East Brunswick
This well-maintained expanded Cape is freshly painted and ready for its new owner. Step into the living room with natural hardwood flooring and a bay window that fills the space with plenty of natural light. The bumped-out eat-in kitchen features newer (LVP) vinyl flooring, stainless steel appliances including a 5-burner stove, natural wood cabinets, and a raised ceiling with a skylight. The updated main bath offers a tub/shower, linen closet, and (LVP) vinyl flooring. The primary bedroom includes hardwood floors and a large double closet, while the second bedroom on the first floor also features hardwood flooring. Upstairs, you'll find a common area/flex space and a large third bedroom that could be used as a master suite, along with additional closets and storage space. A finished, carpeted basement adds another level of living space ideal for a recreation room, home office, gym, or more. You'll also find a laundry area and a huge storage closet. Sliders from the kitchen lead to a two-tier deck and a fenced backyard with a paver patio, storage shed. The property backs to a nature preserve for added privacy. Additional highlights include a newer roof, newer hot water heater, new side door, new A/C and a location close to schools, transportation, and shopping. Contingent on seller finding a home. CJMLS 2561818M
