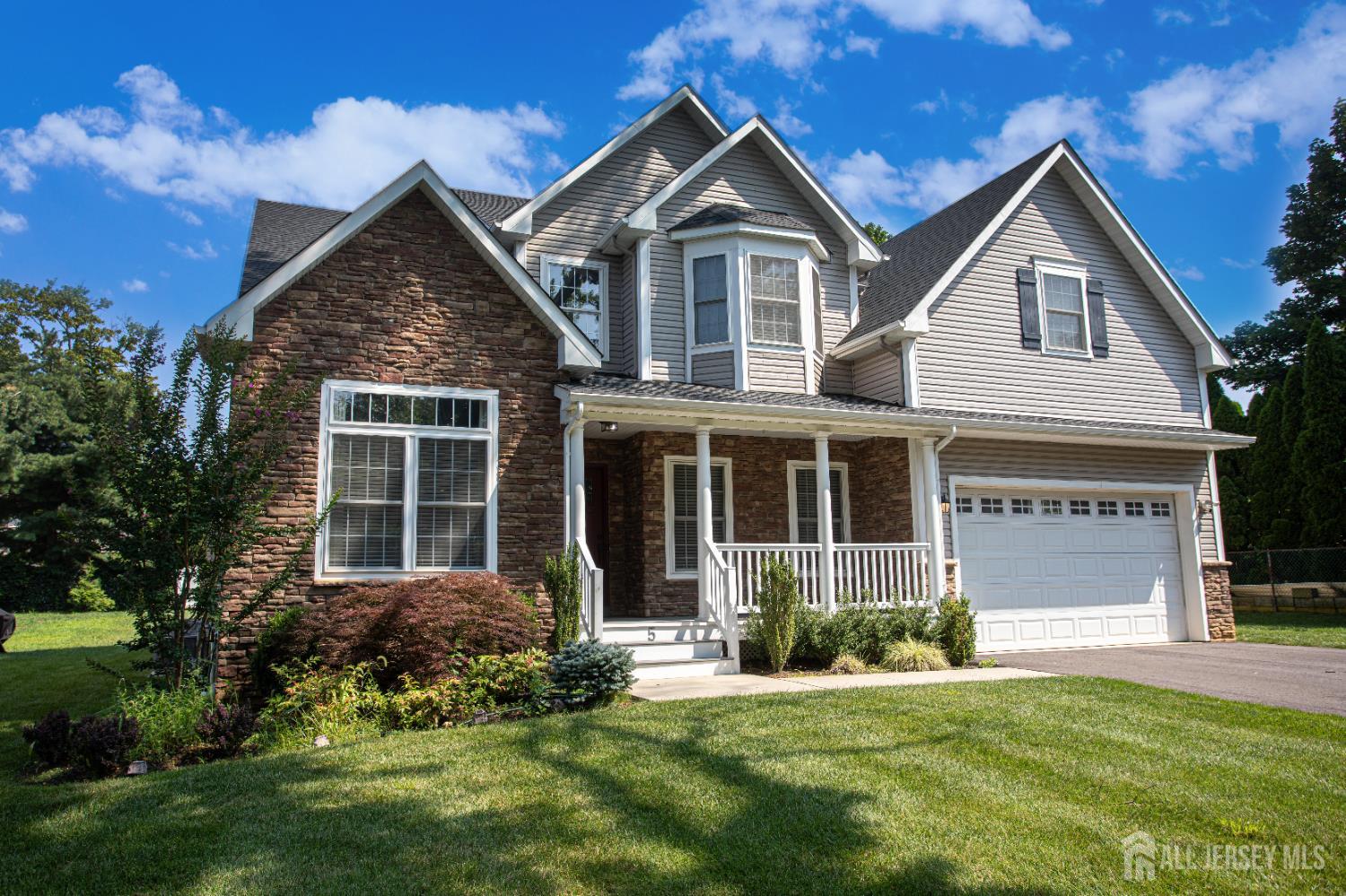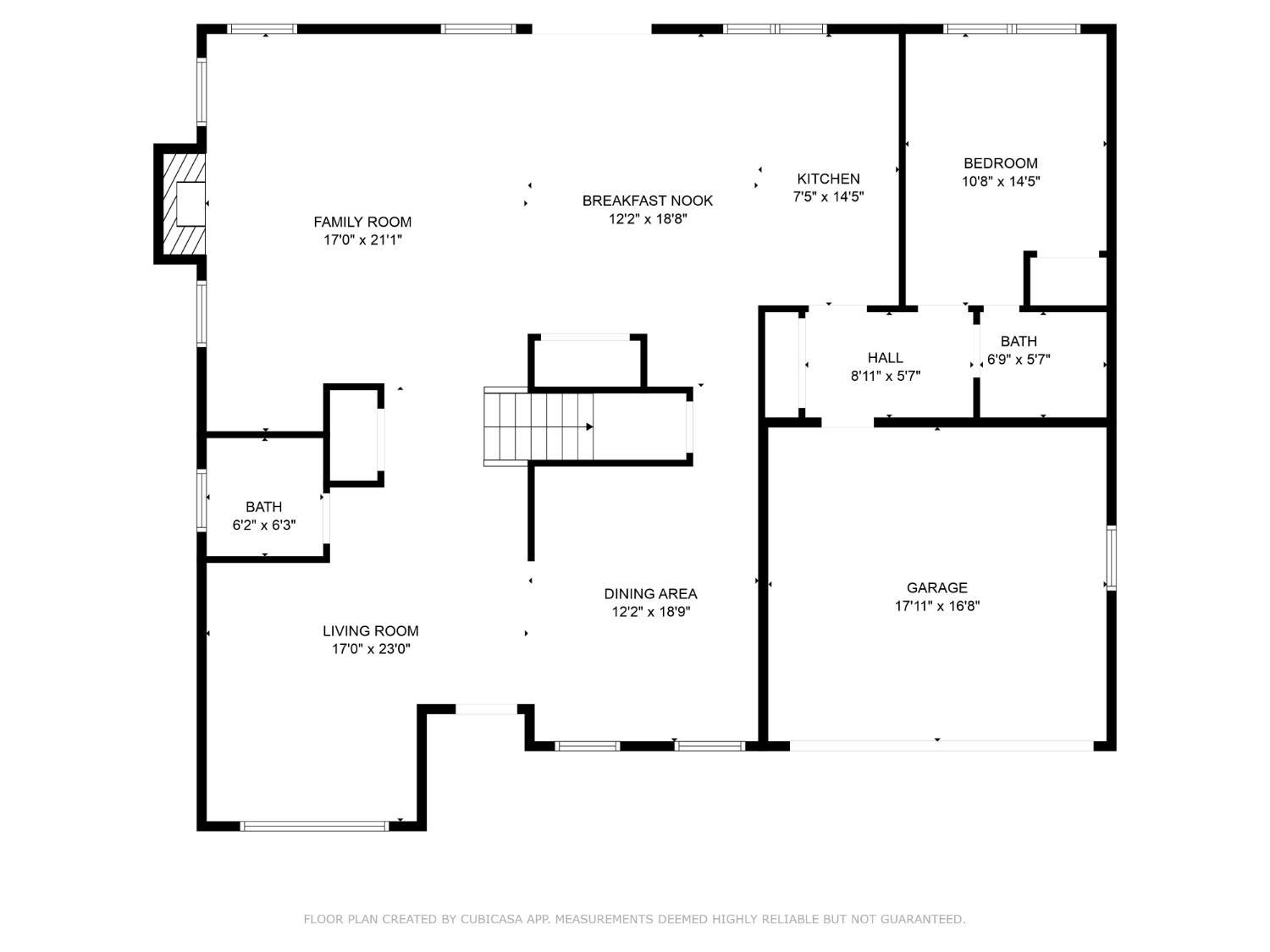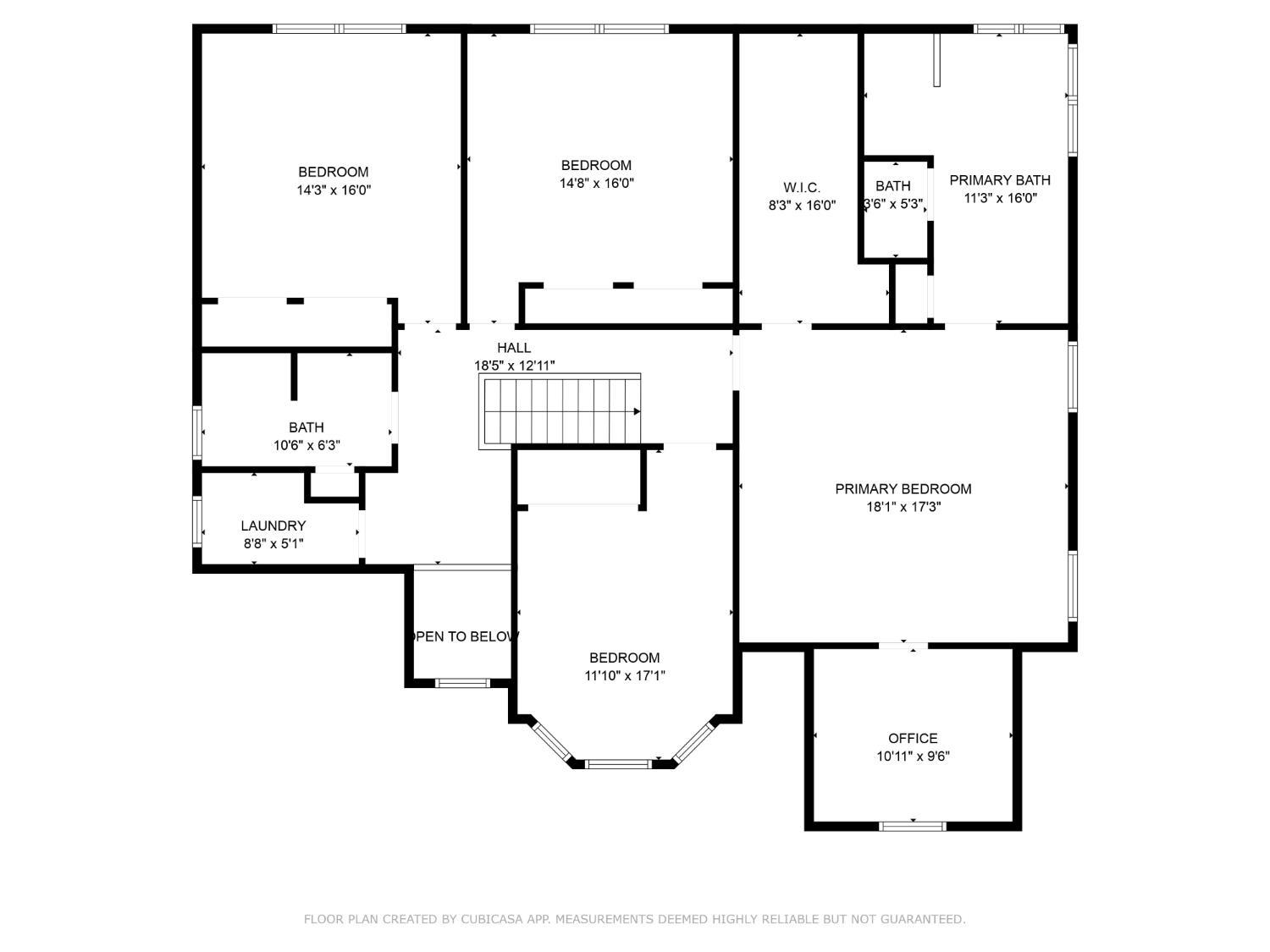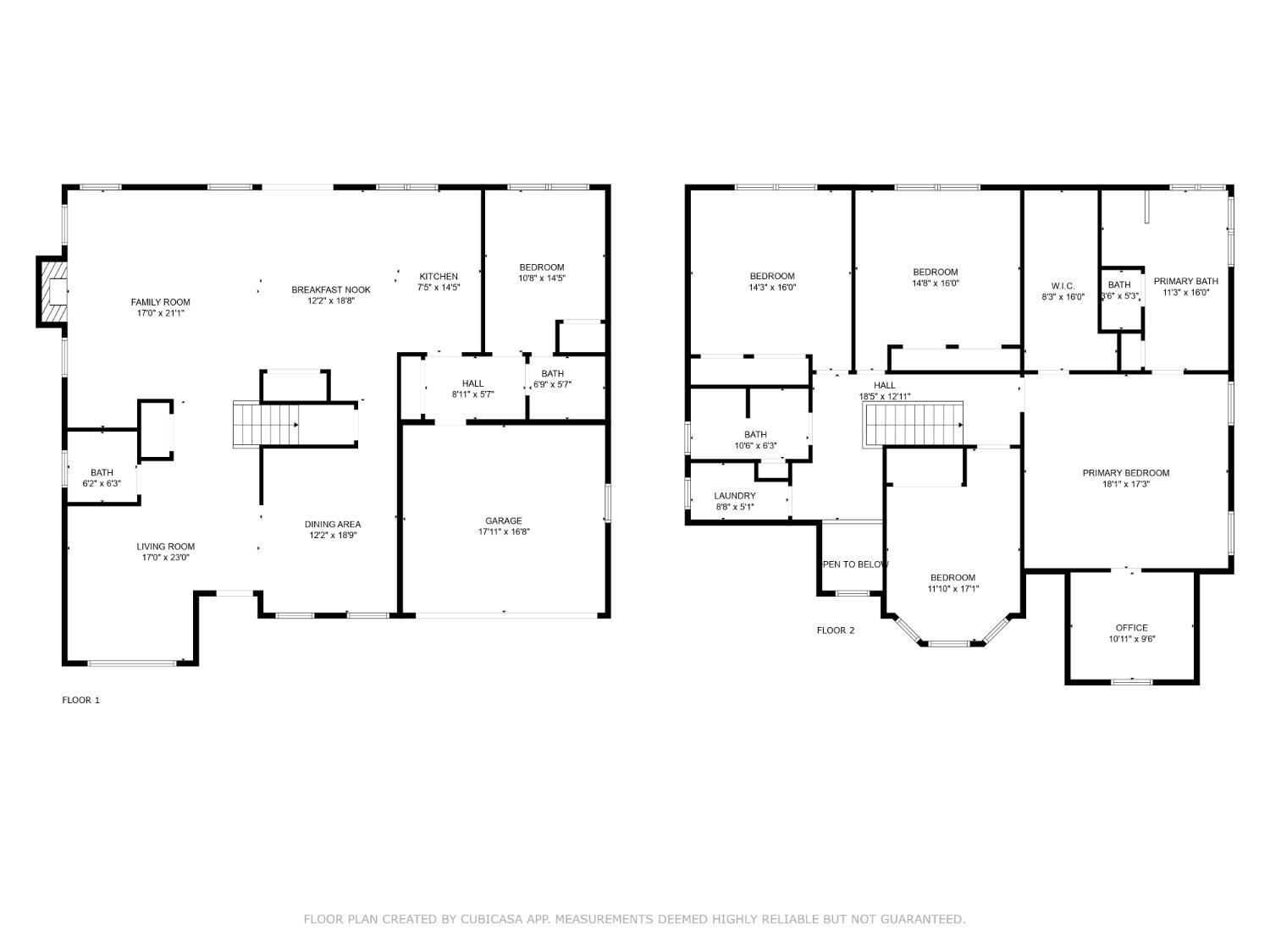5 Devoes Lane | East Brunswick
Welcome to this stunning 5-bedroom, 3.5-bath custom colonial, perfectly tucked within Hilltop Terrace of East Brunswick a well-regarded community served by a highly rated public school system. Built in 2021, this thoughtfully designed 3,400 sq. ft. home offers modern living with warmth, space, and flexibility. Hardwood floors flow throughout, creating a cohesive and inviting feel. Natural light fills every room, enhancing the bright, airy character of the home. Step inside to a welcoming 2-story foyer, flanked by the formal living room on one side showcasing cathedral ceilings and the formal dining room on the other, offering generous space and seating for larger gatherings. Continue toward the rear of the home, passing a comfortably sized half bath, where you'll find the inviting family room featuring a gas fireplace and custom built-ins perfect for a coffee bar, home library collection, or display area. The family room opens seamlessly to the expansive eat-in kitchen, thoughtfully designed with an oversized quartz island offering extra hidden storage & a generously sized pantry ideal for keeping groceries & larger countertop appliances tucked away. A separate dining area provides a casual setting for everyday meals. Sliding glass doors lead to a large composite-style deck overlooking a beautiful, grassy yard with endless possibilities for outdoor enjoyment. Just beyond the kitchen, a door leads to the mudroom with additional closet storage. Tucked privately in this hallway is a large 1st floor bedroom with a connected full bath an ideal setup for overnight guests. Convenient access to the 2-car garage is located here as well. Upstairs, the oversized primary suite offers a peaceful escape with a spacious walk-in closet and spa-inspired bath featuring a freestanding tub, frameless glass stall shower, & double sinks. An attached den provides versatility as a home office, nursery, or quiet lounge. Three additional oversized bedrooms complete the second floor two of which are outfitted with double closets for added storage. A dedicated laundry room on this level adds convenience, and an open landing allows natural light to filter through while overlooking the impressive 2-story foyer. The 1,700 sq. ft. framed basement offers tremendous potential ready to be finished as a recreation room, home gym, media space, or anything your lifestyle needs. Additional home features include multi-zone heating and central air, a Superior Wall foundation system, custom lighting and ceiling fans throughout, all countertops are quartz, stone and vinyl exterior with a welcoming front porch, and a wide blacktop driveway. Convenient Central NJ location: Close to major highways, Rutgers University, leading medical centers, and abundant shopping and dining. Multiple NYC commuting options With its modern design, thoughtful layout, and exceptional location, this remarkable home truly checks every box. A must-see! CJMLS 2601330R

































































