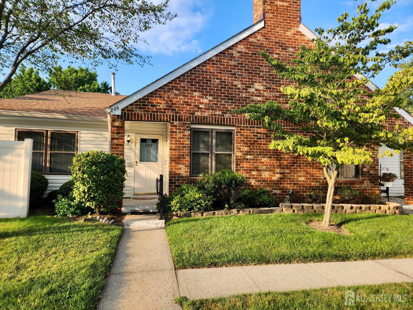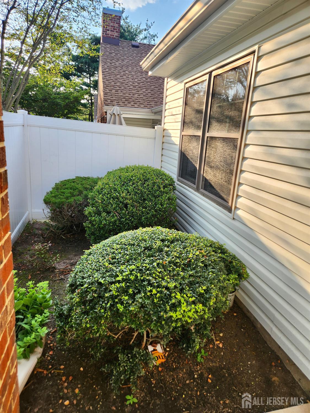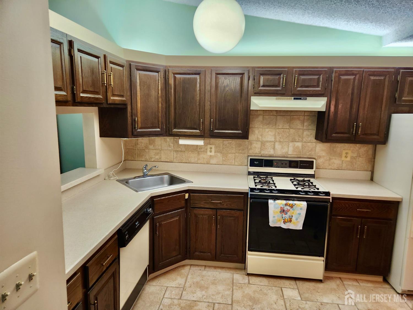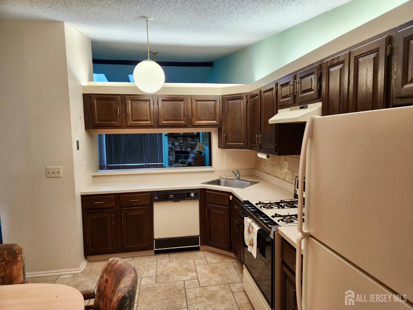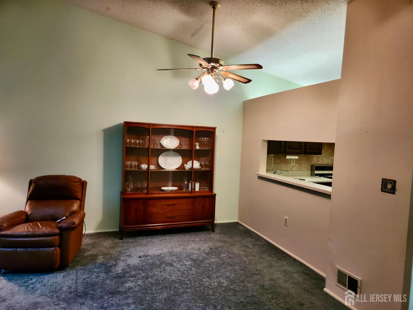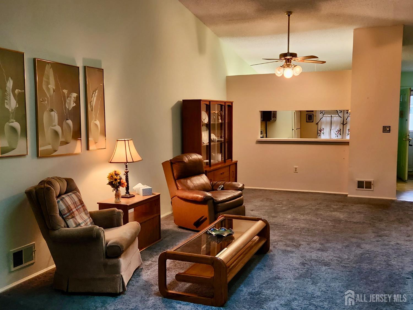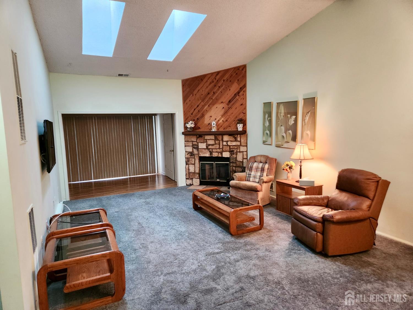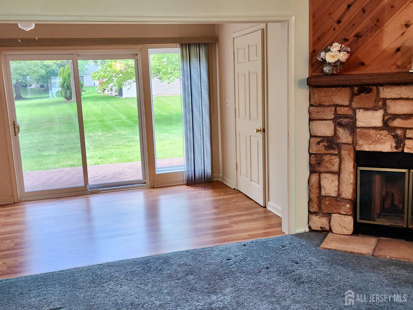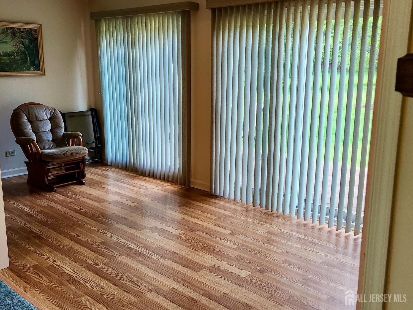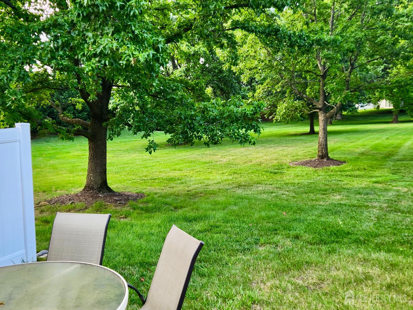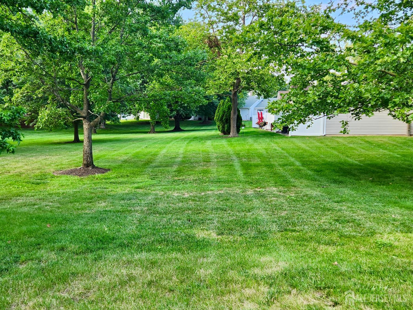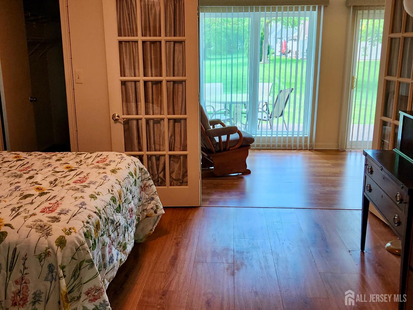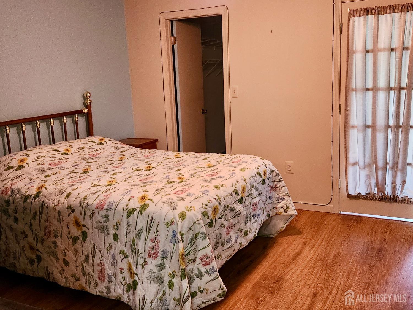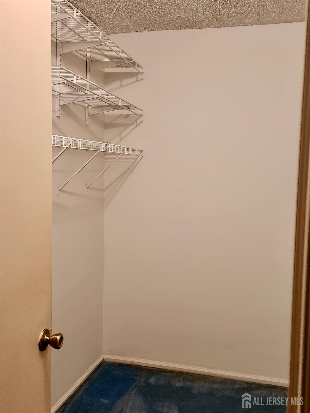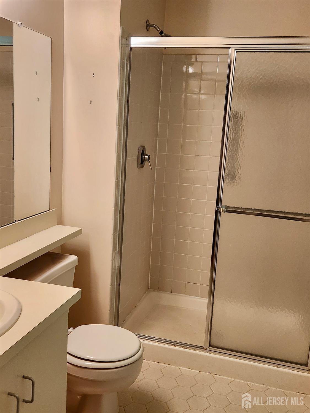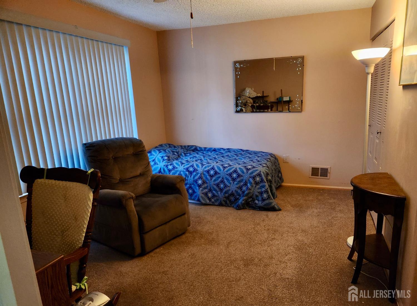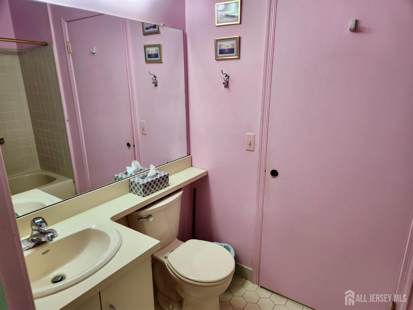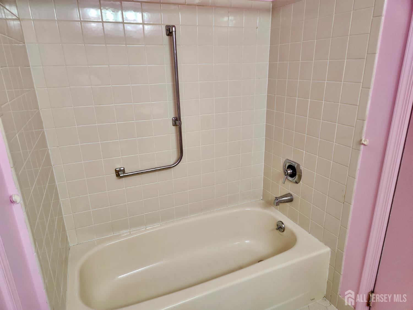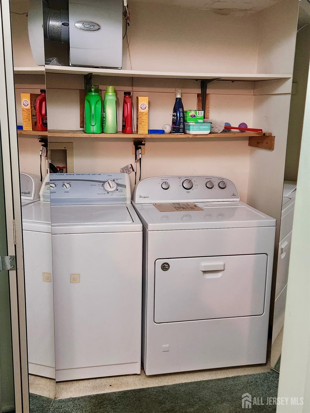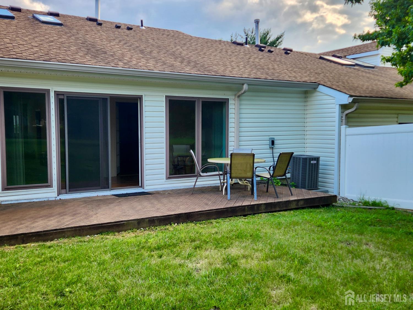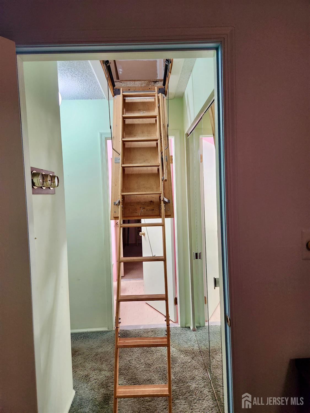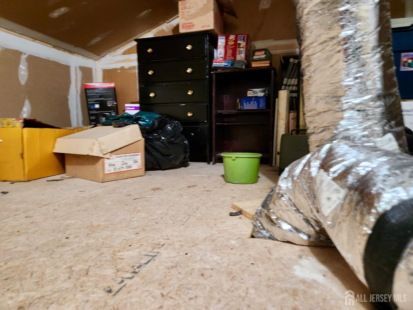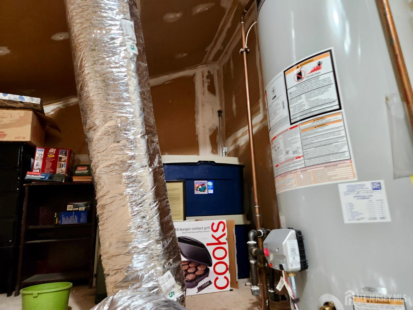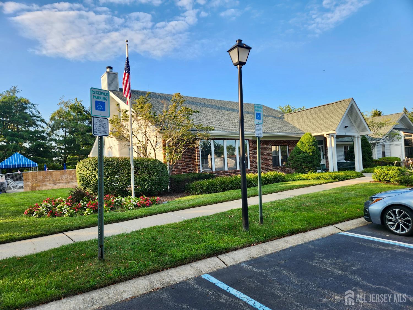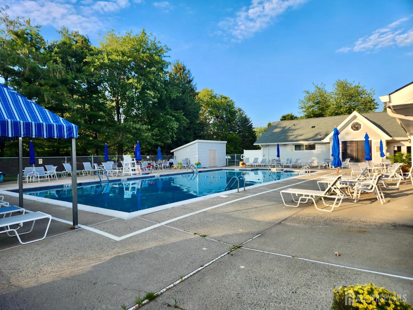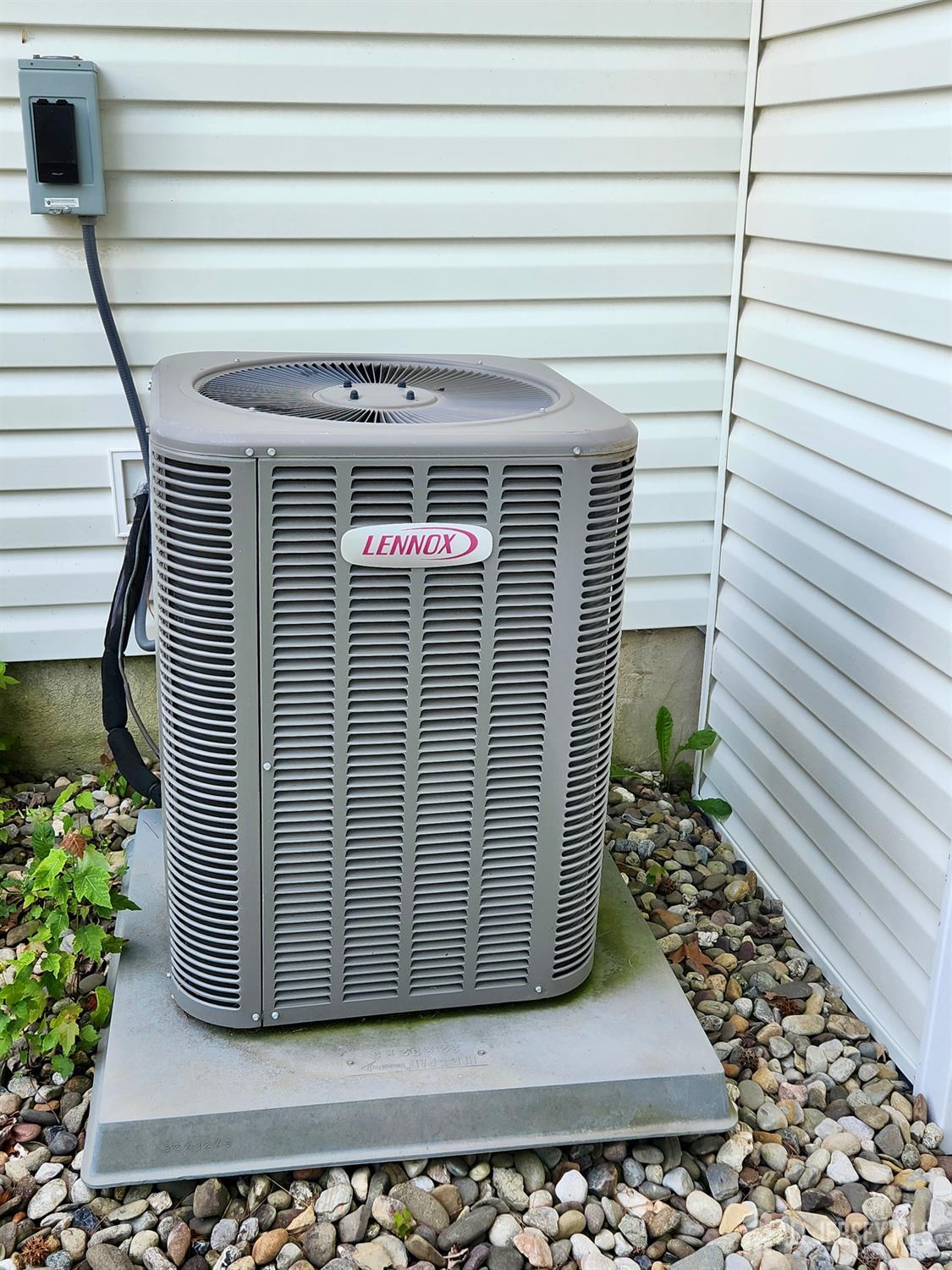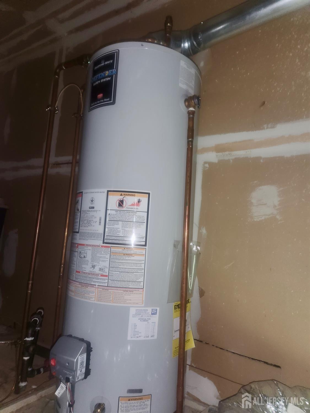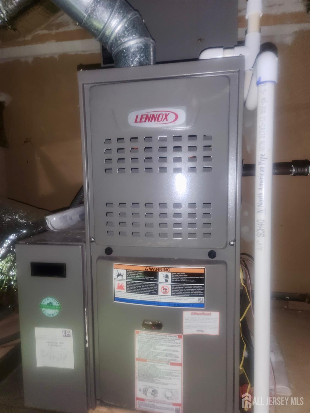268 Wycoff Way | East Brunswick
Consider The Club, a thriving 55 and over community with loads to do. Now consider the purchase of the largest home Offered. Room to Move around and tons of storage. Welcome Home, this home features one floor living and an expansive open space off the rear. No neighbors looking in! All ample sized rooms with an Eat in kitchen, Dining Area, Living Room with a stone wood burning fireplace, a den area overlooking the expansive grounds in the rear. To give that expansive feel inside the living room and dining room have a vaulted ceiling with two newer sky lights. The owners did things right with a modern Lenox Heat and AC system. The attic has a pull down stairs and is built to handle loads of storage. All Gas heat and cooking. Parking right our front is a breeze. Please come and take a look soon. CJMLS 2601427R
