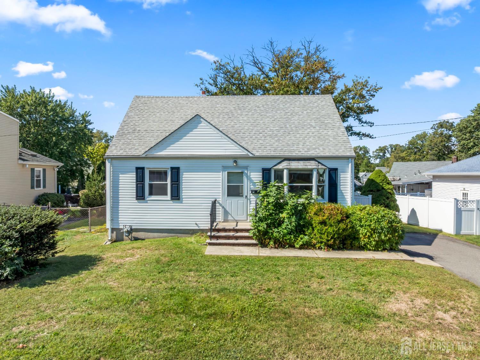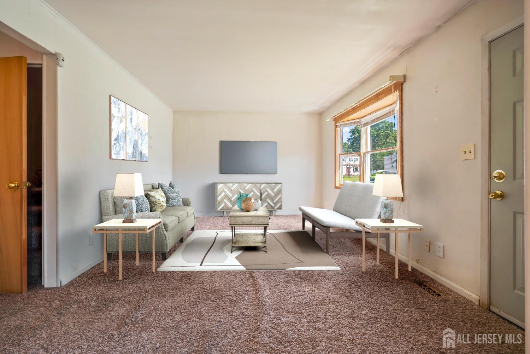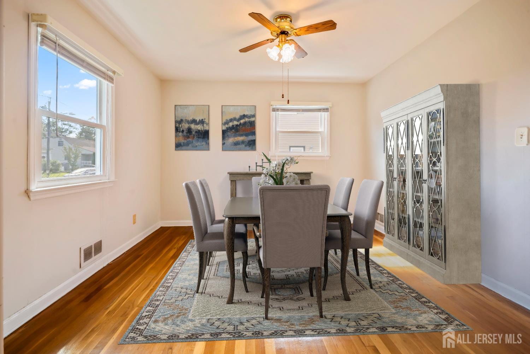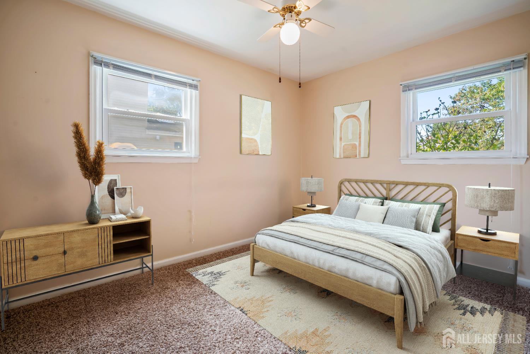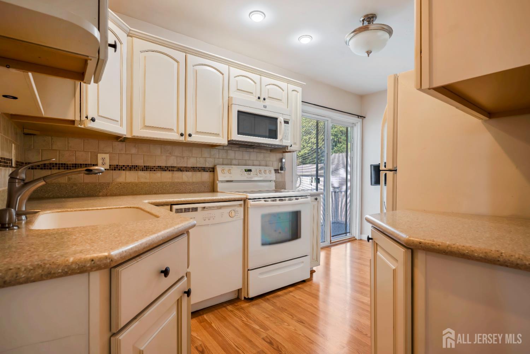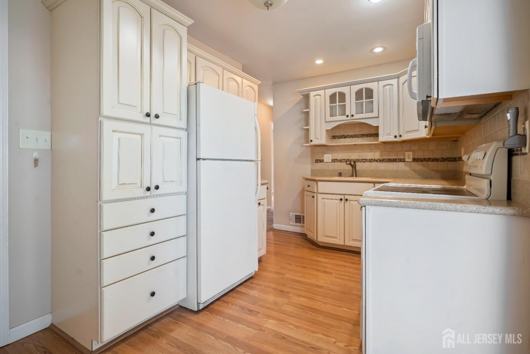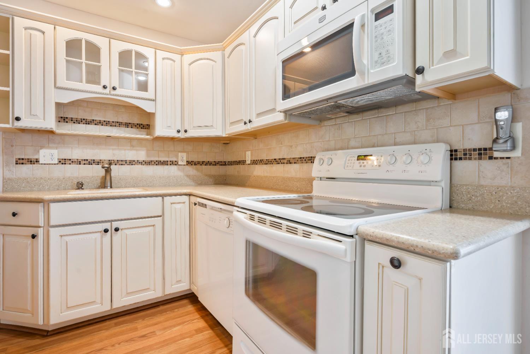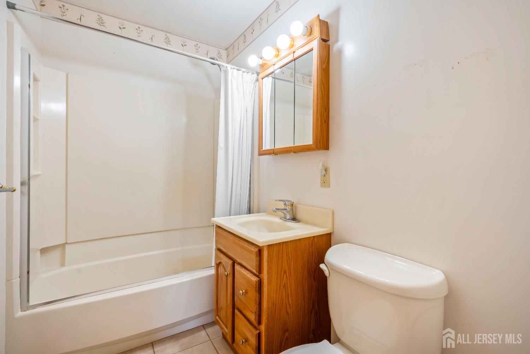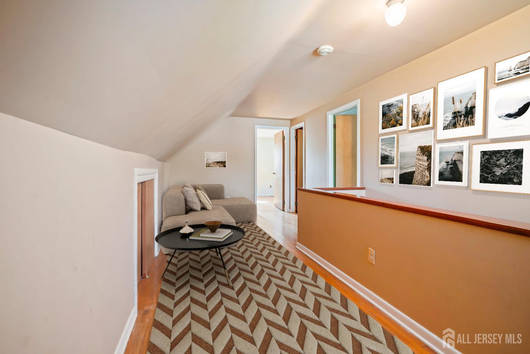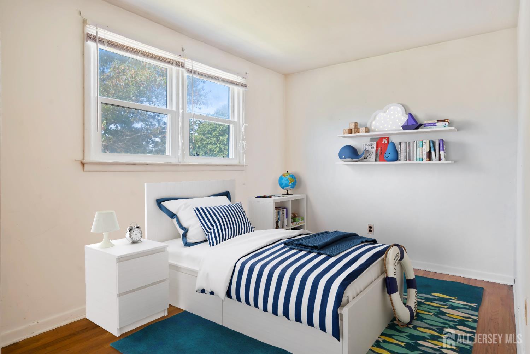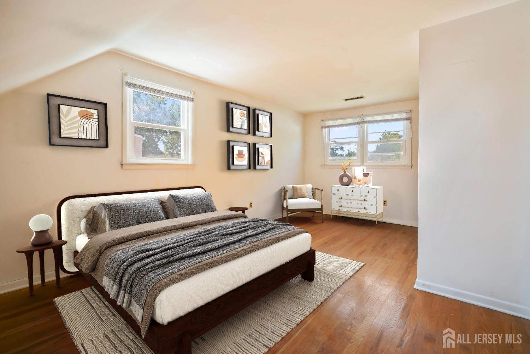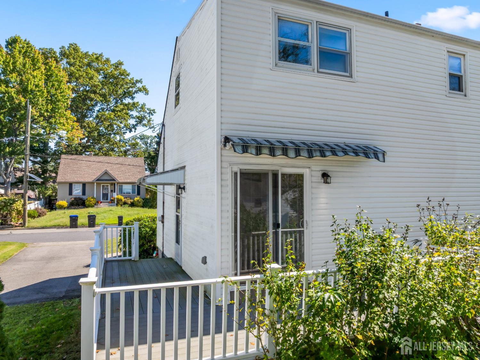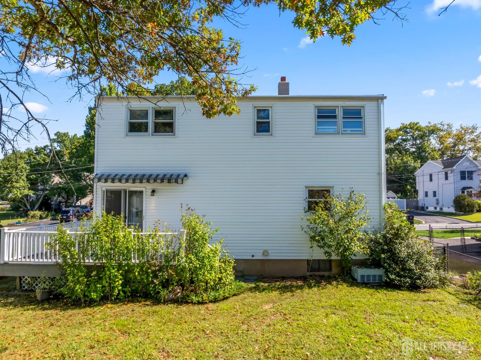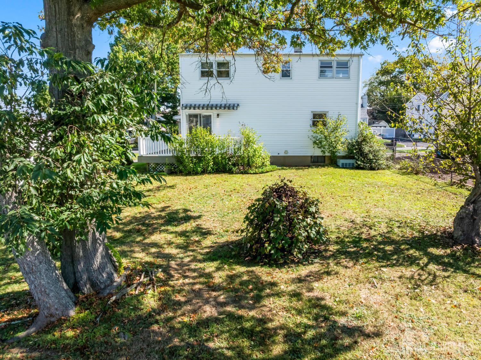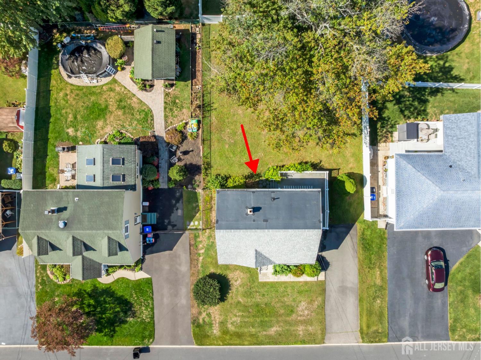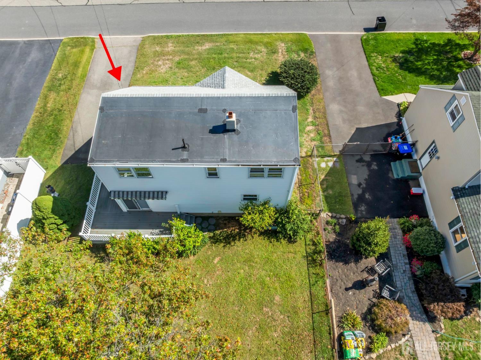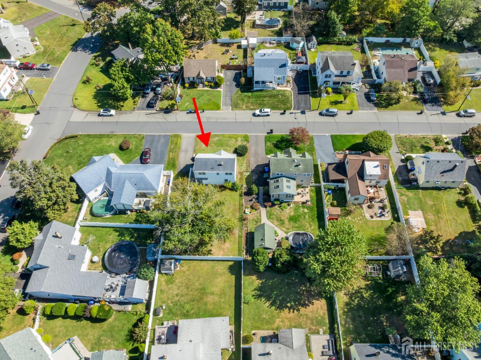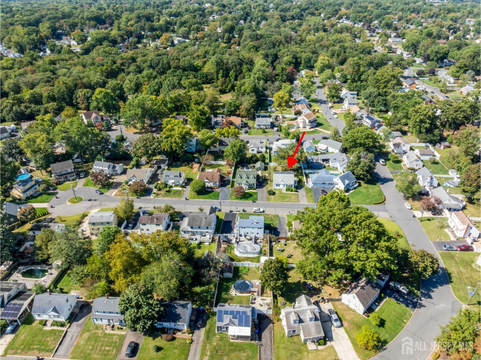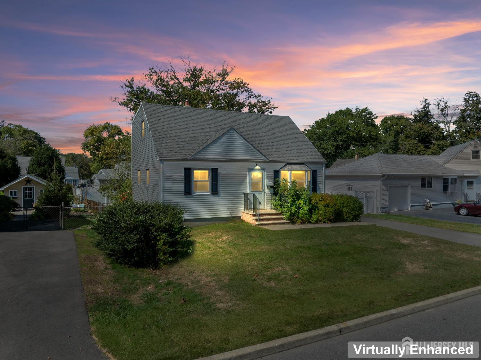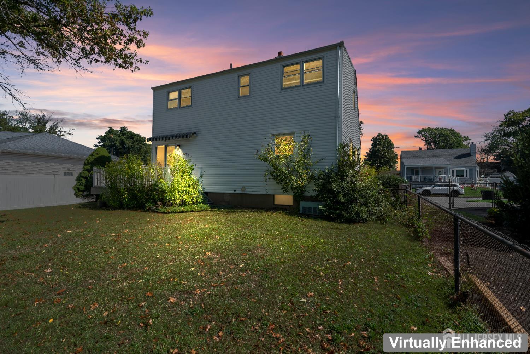4 Clayton Court | East Brunswick
Must-see this east-facing custom home tucked away on a quiet cul-de-sac in the sought-after East Brunswick community. This residence offers hardwood floors. The inviting living room features a picture window that fills the space with natural light. Host family meals in the formal dining room. The eat-in kitchen is perfect for preparing your favorite dishes. A first-floor bedroom can also serve as a home office, and a full bath completes the main level. Upstairs, you'll find two comfortable bedrooms, a cozy family room perfect for relaxing or entertaining, plus convenient storage. The basement provides ample space for a recreation or fitness area, laundry facilities, and a utility room. From the kitchen, a sliding glass door opens to a backyard with generous room for outdoor activities and a deck ideal for relaxing. New roof and chimney (2025). Perfectly located for convenience, this home is close to NYC buses and major routes, including Route 18, Route 1, and the NJ Turnpike. Enjoy easy access to Downtown New Brunswick, Rutgers University, local hospitals, shopping, dining, and entertainment. East Brunswick's acclaimed Blue Ribbon Schools are right at your doorstep. CJMLS 2604573R
