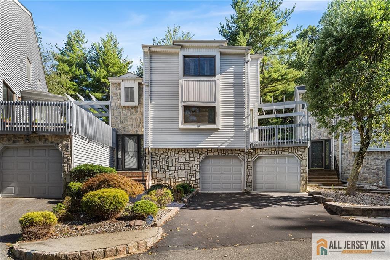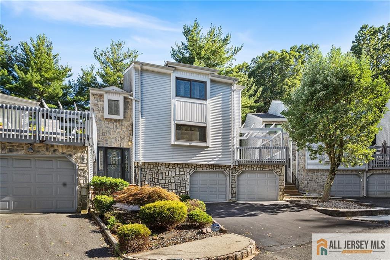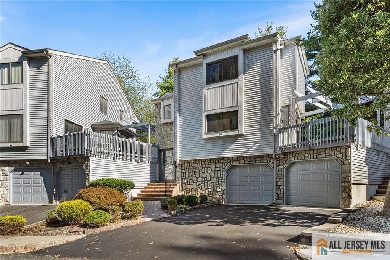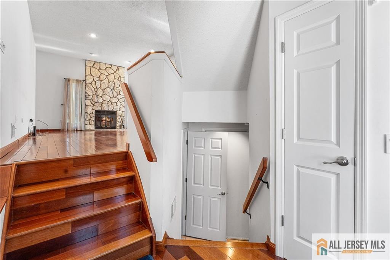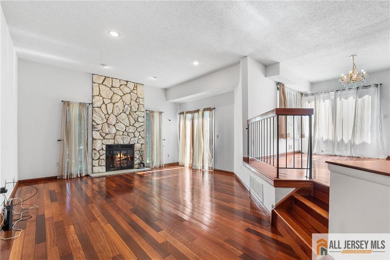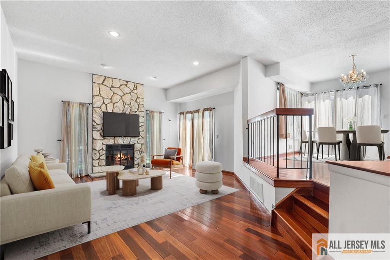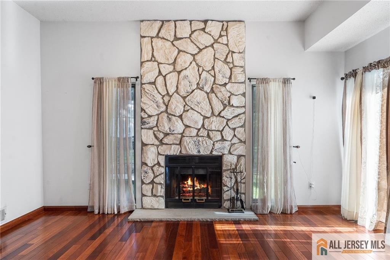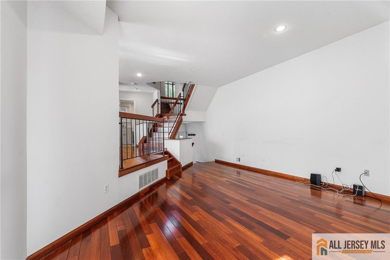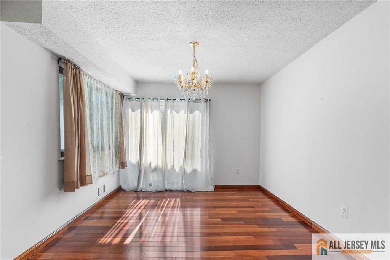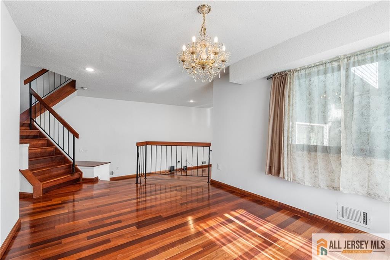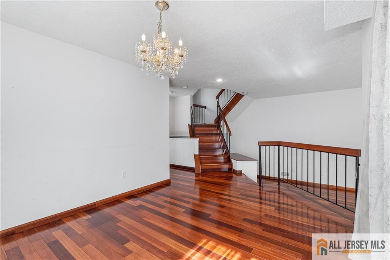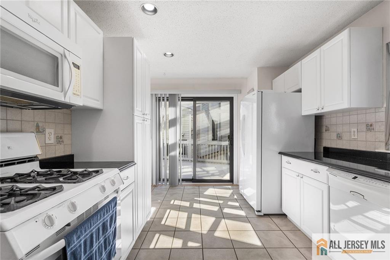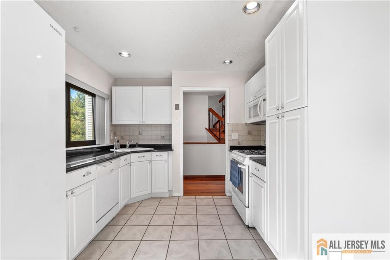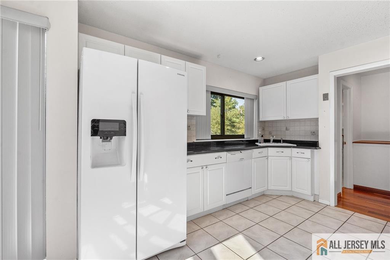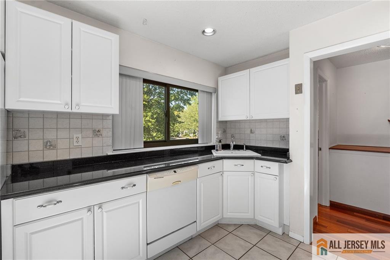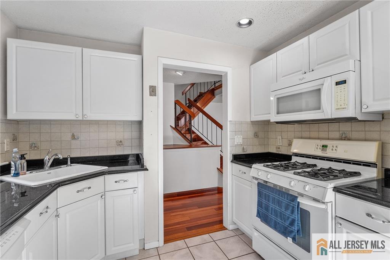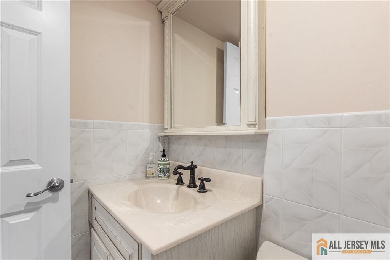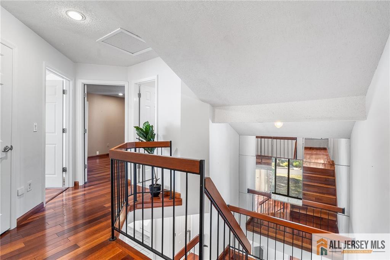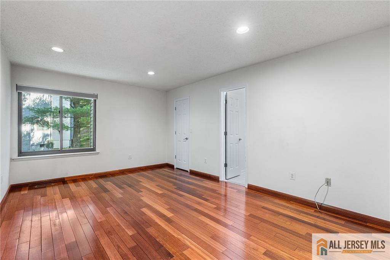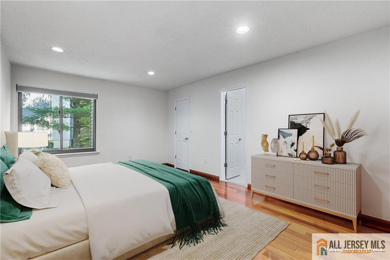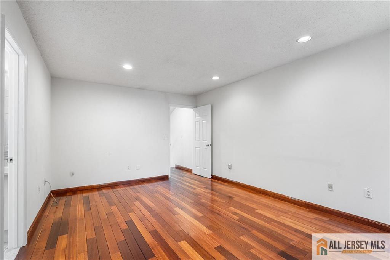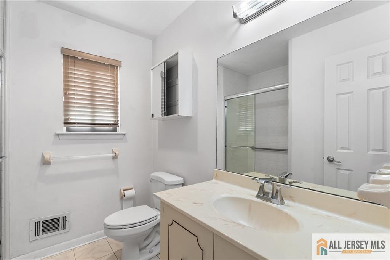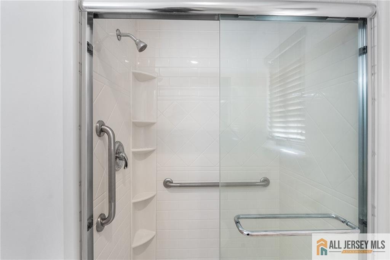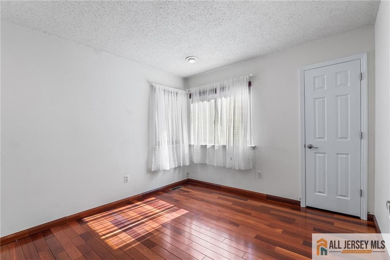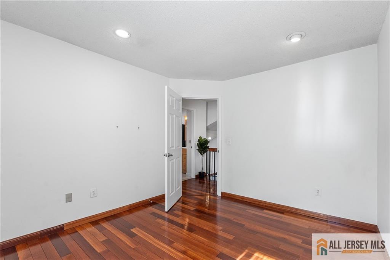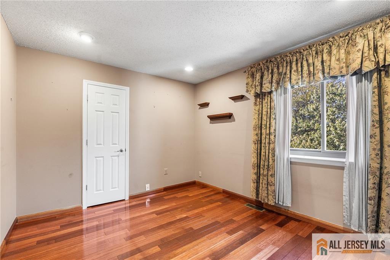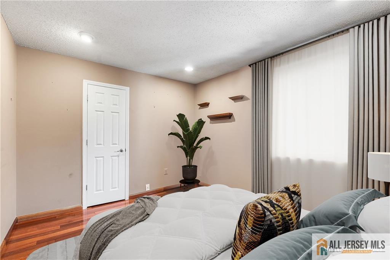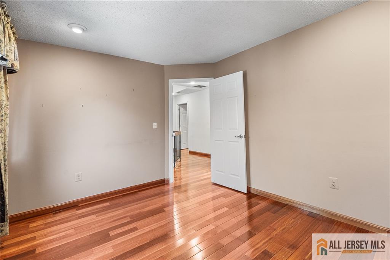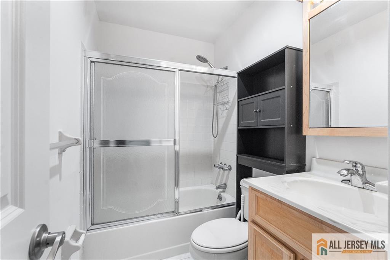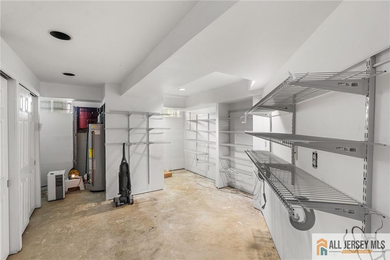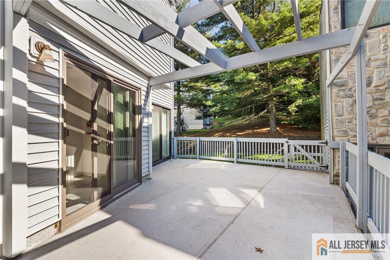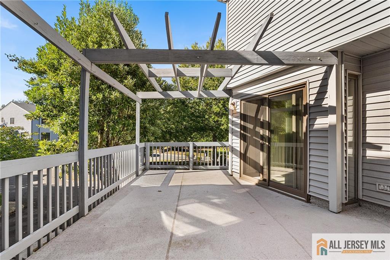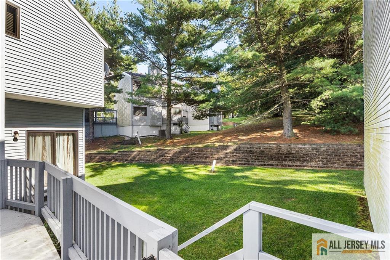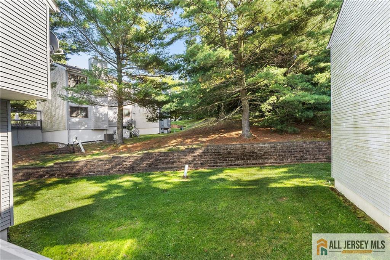14 Snowbell Court | East Brunswick
Welcome to this beautifully maintained multi-level townhome tucked away in the desirable Briar Ridge community of East Brunswick. Featuring gleaming cherry hardwood floors throughout, a sun-filled open layout, and high ceilings, this home offers a perfect balance of warmth and modern living. The spacious living room showcases a striking floor-to-ceiling stone fireplace, ideal for cozy evenings, while the formal dining area is accented by a chandelier and overlooks the living space with an airy, loft-style feel. The updated eat-in kitchen boasts crisp white cabinetry, granite countertops, tile backsplash, and sliders leading to your private deck, perfect for morning coffee or entertaining. Upstairs, generously sized bedrooms provide ample closet space and natural light. Bathrooms feature modern vanities and tile finishes. Additional highlights include a partial basement with flexible use, attached garage, and in-unit laundry. Located just minutes from shopping, dining, parks, and major commuting routes, plus access to East Brunswick's top-rated schools ?? Key Features / Highlight Sheet Multi-level townhome in Briar Ridge community Hardwood floors throughout main living areas and bedrooms Open-concept layout with loft-style dining overlooking living room stone fireplace Eat-in kitchen with granite counters, white cabinets & sliders to deck Private deck for outdoor relaxation or entertaining Spacious bedrooms with ample closets and natural light Bathrooms with modern vanities & tile work Partial basement Attached 2 car garage + driveway parking Top-rated East Brunswick schools Close to shopping, dining, transit, and major highway CJMLS 2660437M
