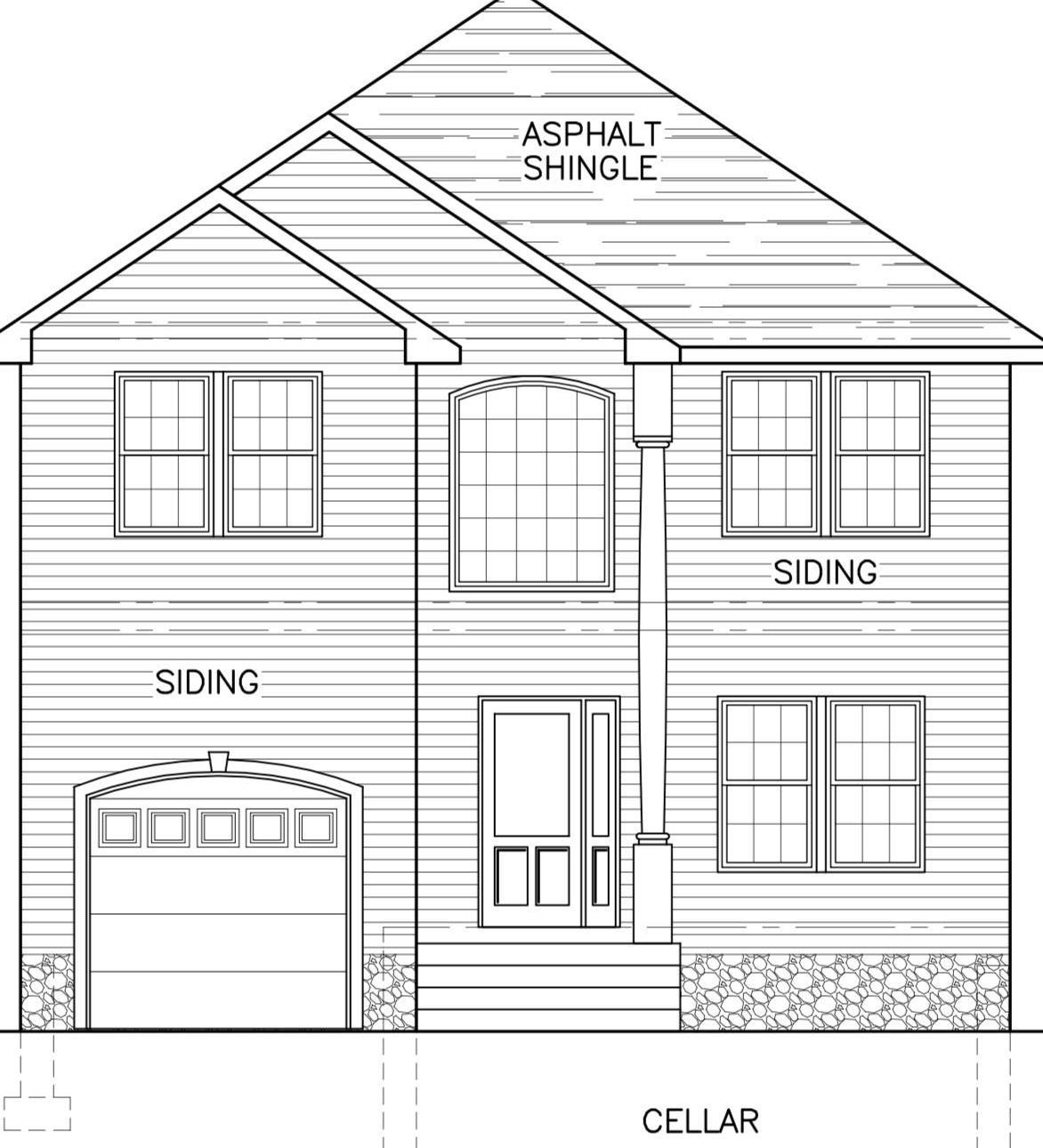13 Estok Road | Edison
Don't miss this rare opportunity to own a brand-new *custom 4-bedroom, 3.5-bath home with approximately 2,500 sq ft of living space, situated on a generous 9,521 sq ft lot.* Nestled in a *walkable neighborhood close to shopping, this to-be-built home offers the unique ability to personalize the layout, finishes, and even expand the square footage as an upgrade. Highlights include a spacious primary suite, open-concept living and dining areas, a modern kitchen with island, and the option for a home office or guest suite. Set on a quiet residential street with excellent commuter access. CJMLS 2511404R


