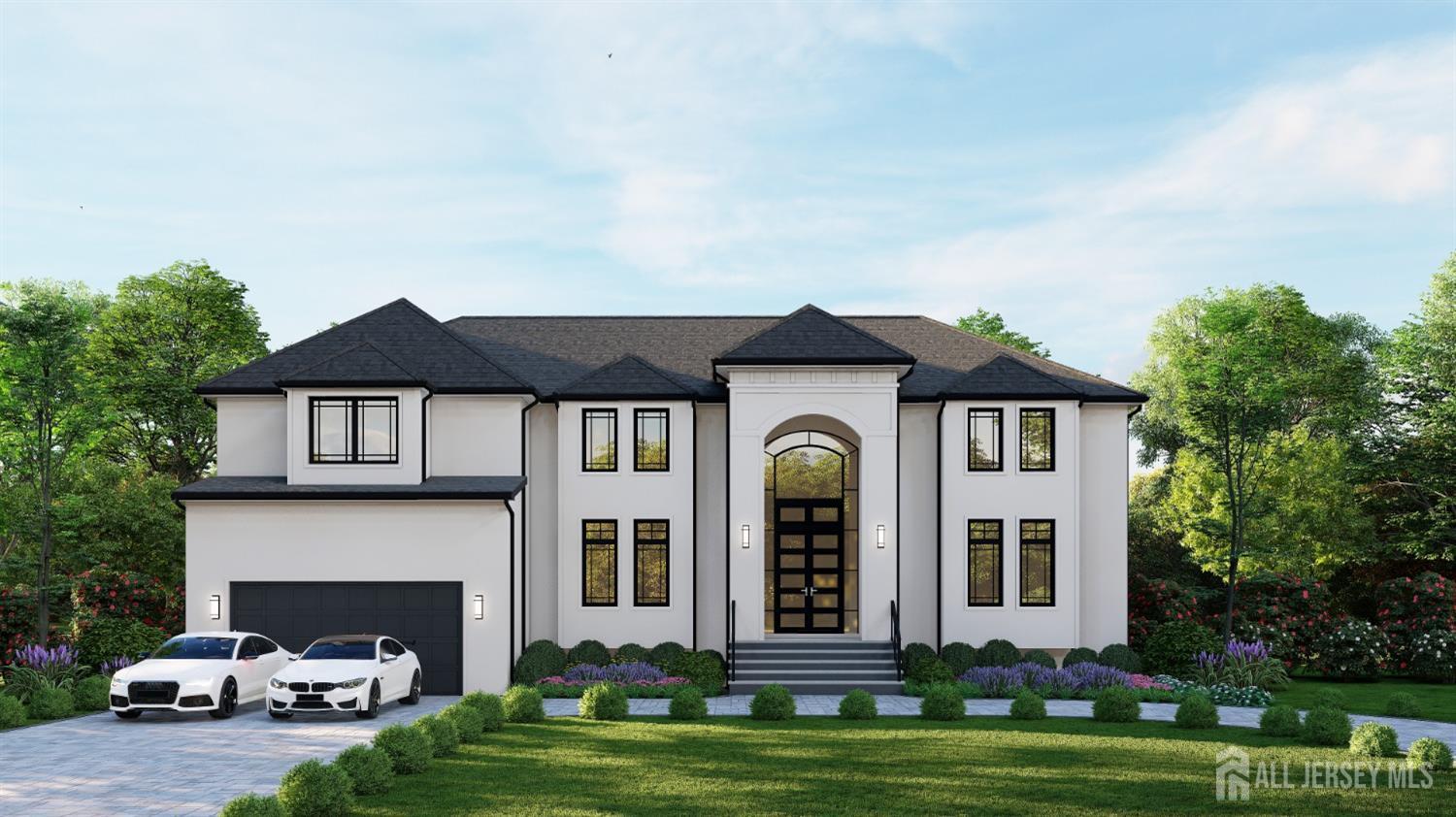16 Stephenvill Parkway | Edison
This home is the one you were waiting for, it checks all your boxes!!! North-east facing for optimal sunlight and energy efficiency. Expansive customizable 5,000 sq ft layout, with open floor plan for seamless flow between living spaces. Five spacious bedrooms; Four and a half bathrooms, including some luxurious en-suites and guest rooms. 10 ft High ceilings throughout first floor, with 2-Story great room with coffered ceiling creating a sense of grandeur and openness. Gourmet kitchen with center island, custom cabinetry and high end appliances. Front Facade options include stone, stucco, or brick for timeless elegance or classic charm. Optional finished basement ideal for recreation, home theater, gym, or additional storage. Sun-filled, bright interiors with large windows to maximize natural light. 9ft height included for basement & second floor. Energy-efficient systems: dual-zone HVAC, high-performance insulation etc. Two-car (or more) garages for ample parking and storage. Outdoor living spaces such as outdoor kitchen, bar, pergola, covered patios, or balconies, professional landscaping and possibly irrigation systems are optional and can be worked out. This home can be tailored to your lifestyle and built to your highest standards. DO NOT trespass on the property without appointment. CJMLS 2511977R


