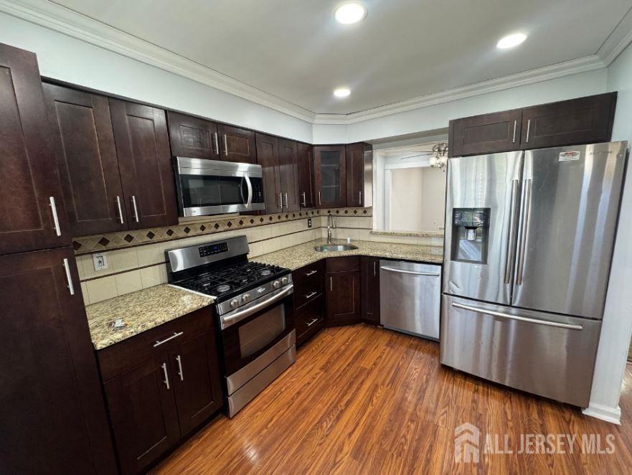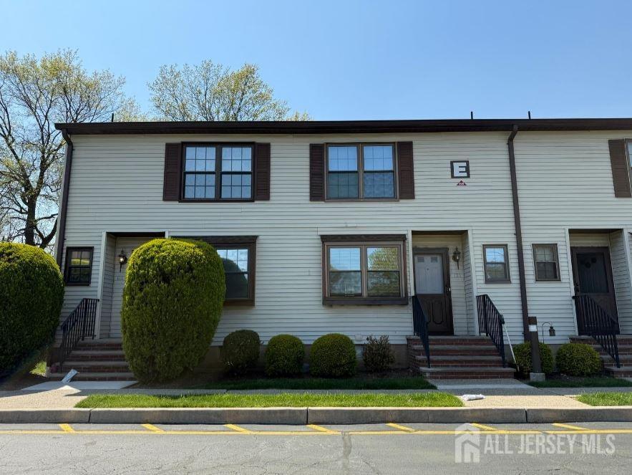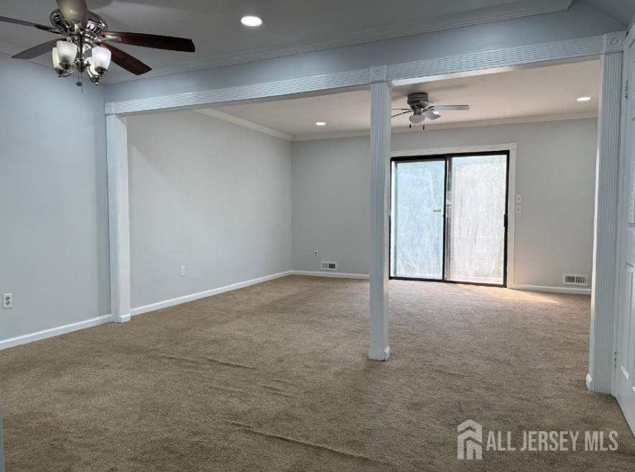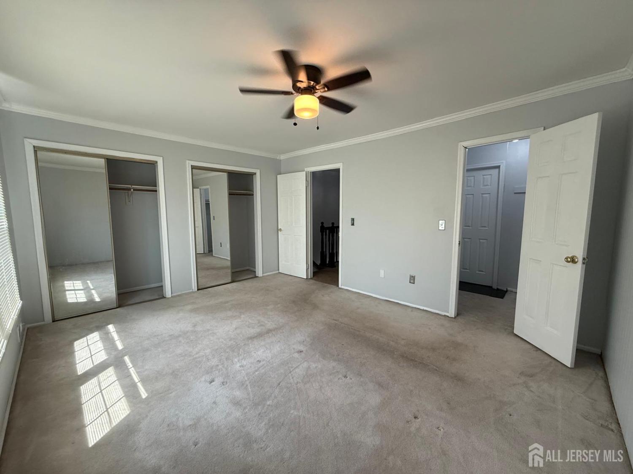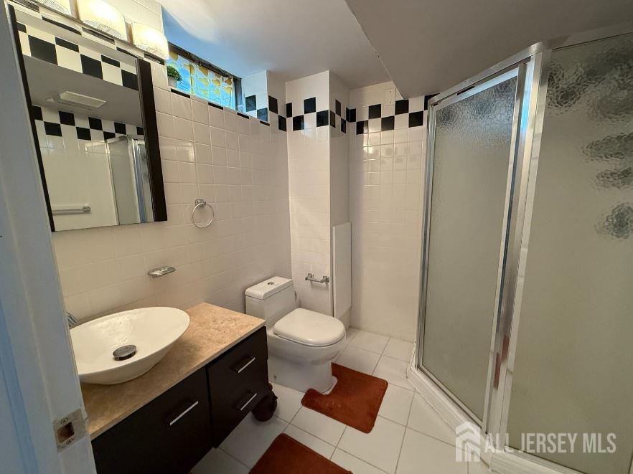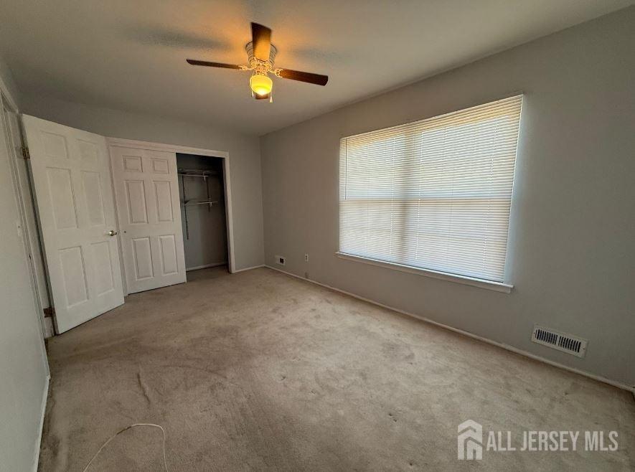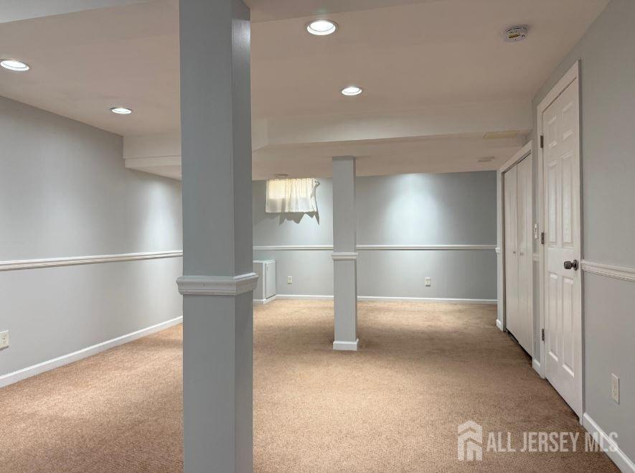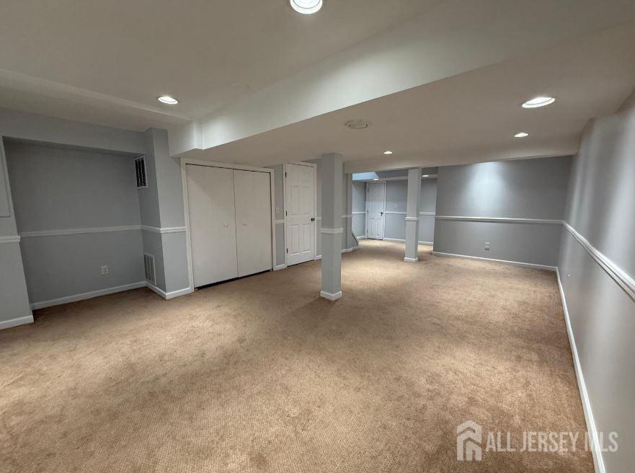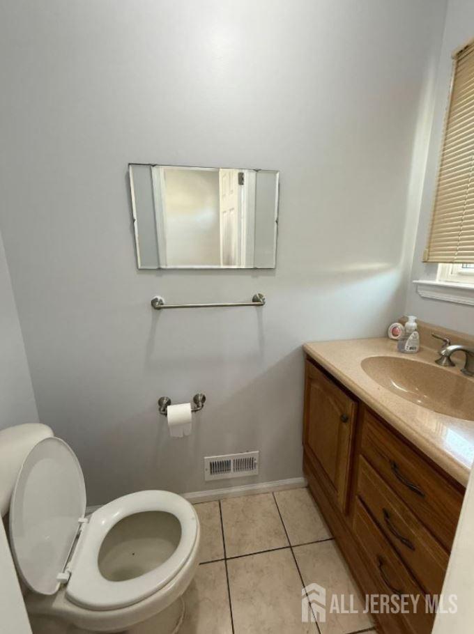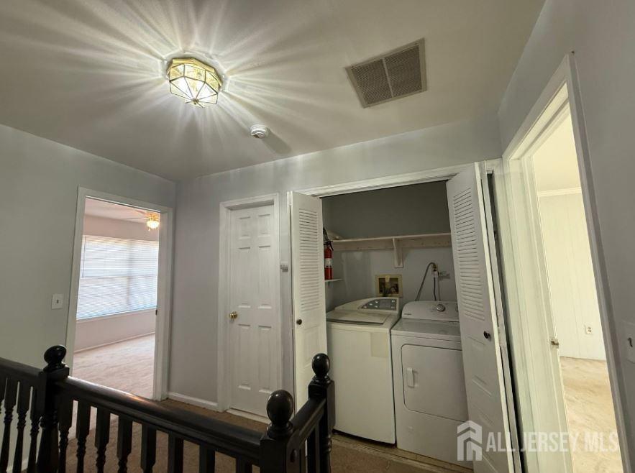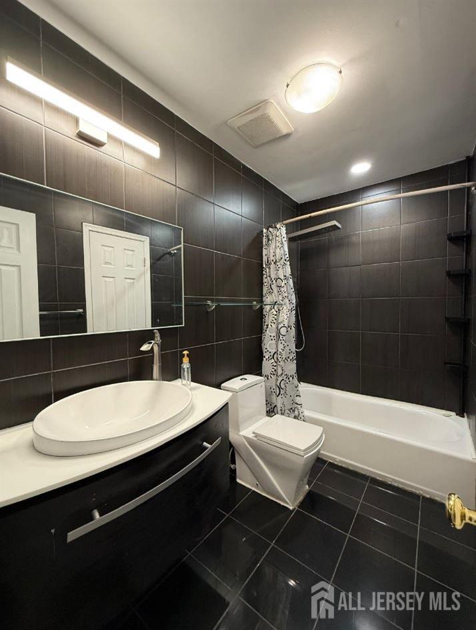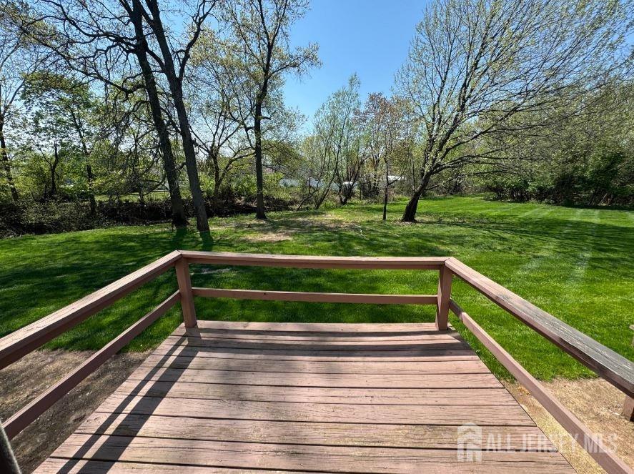121 Dunham Avenue | Edison
This gorgeous home features Two floors, two bedrooms, two and a half bathrooms, newer kitchen with granite countertop stainless still appliances newer ceramic floors, large windows generous sized living and dining room, leading to a large sliding door to a very private deck and yard. second floor features two large bedrooms with large windows allowing plenty of natural lighting into the house full Jack-and-Jill bathroom laundry room plenty of storage and more. This home is close to train, bussing, markets, best schools, ethnic market, state university, and much more. This modern townhome will no last long take a visit today. CJMLS 2511981R
