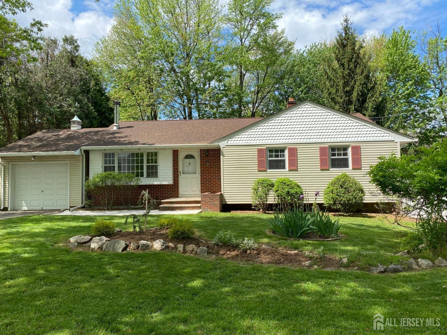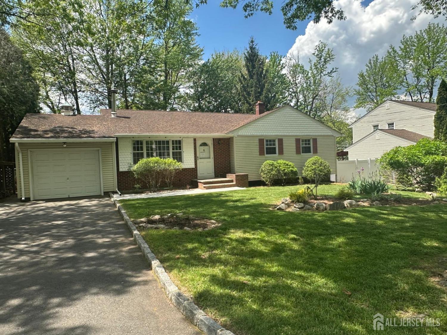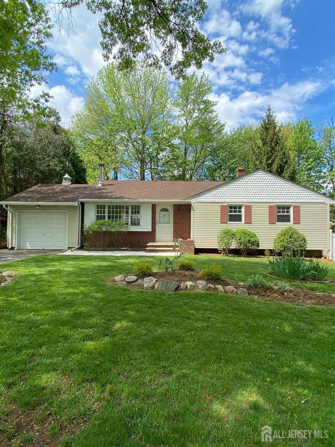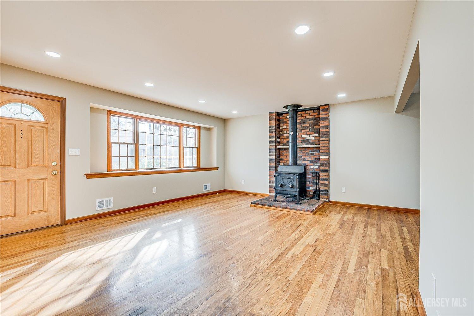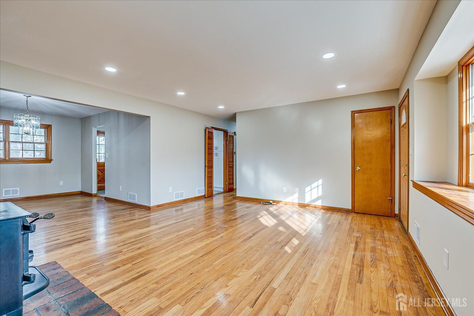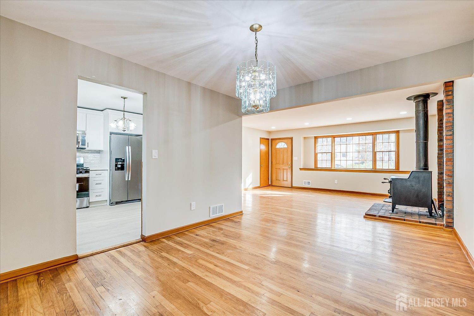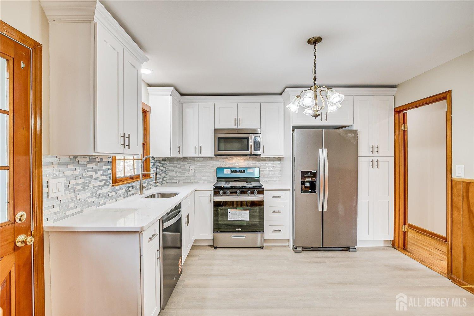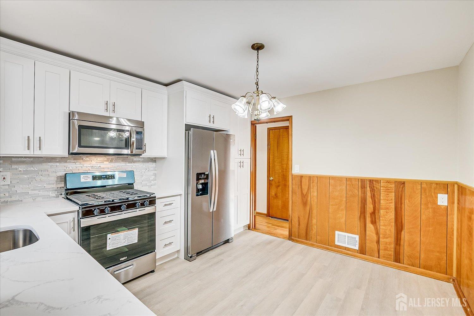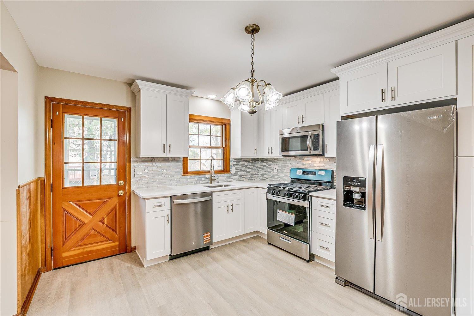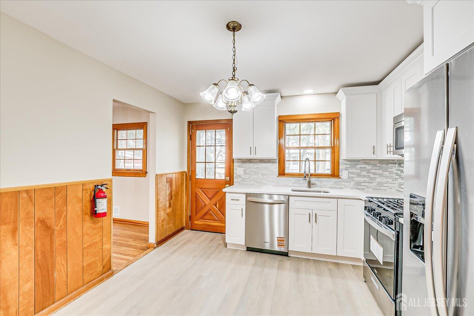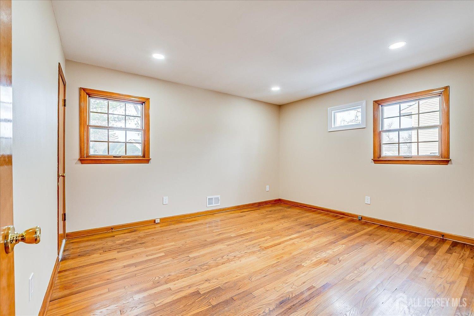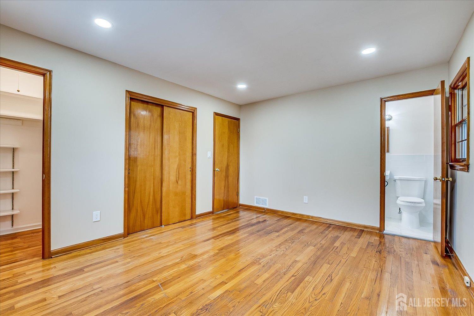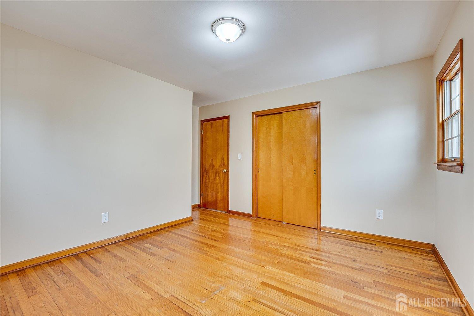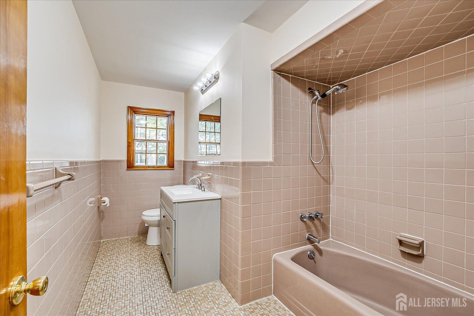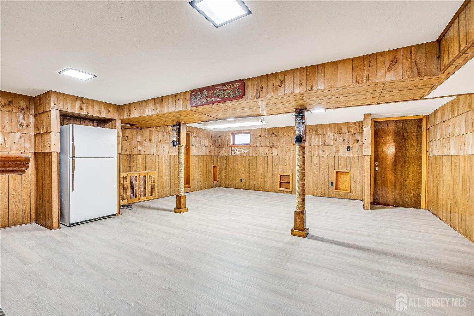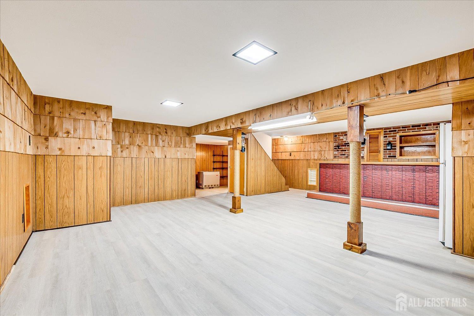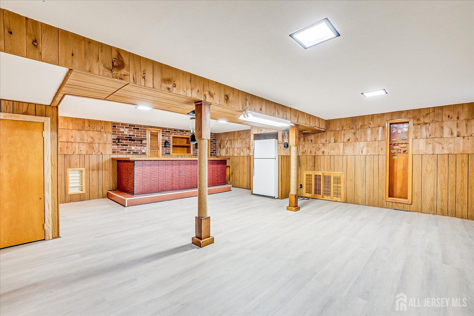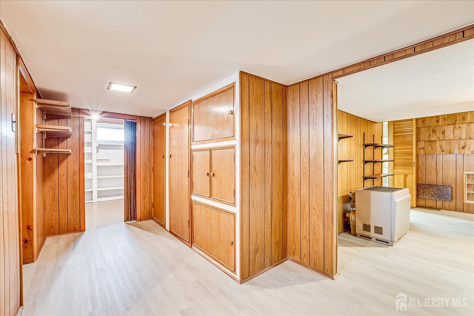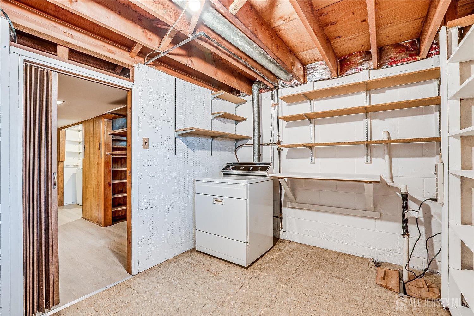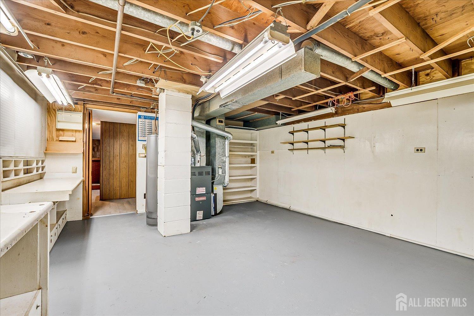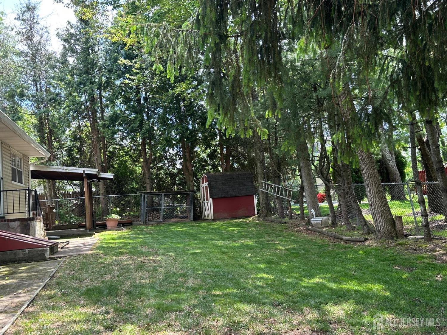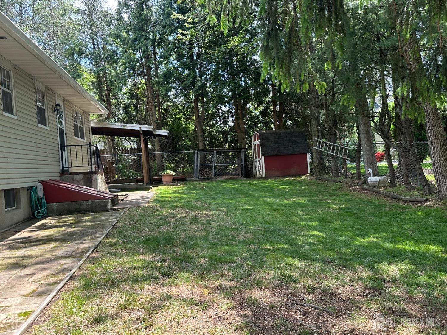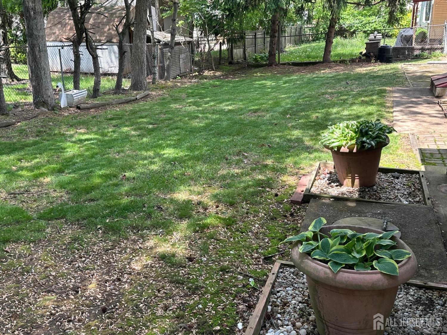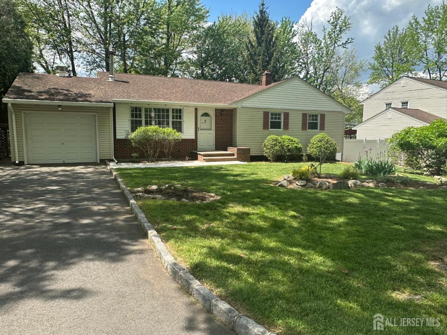17 Cody Avenue | Edison
This sunny, bright and move in condition home offers 3 bedrooms, 2 full bath, full finished basement and 1 car garage in the heart of N Edison. A BRAND NEW TRENDY KITCHEN with lots of cabinets, pantry, quartz countertop, stylish backsplash, BRAND NEW WHIRLPOOL APPLIANCES and BRAND NEW VINYL FLOORING. Direct access to the backyard from the kitchen. Formal dining room and recessed lights in the family room for every day enjoyment. Master bedroom provides a walk in closet and a double door closet with recessed lights. A newly remodeled bathroom. Hardwood floor throughout this home. Discover the finished basement with BRAND NEW FLOORING, wet bar, cedar closets, laundry room and plenty of storage. It is a retreat to entertainment in this spacious basement. Cul-de- sac offers less traffic and privacy. 2021 newer HWH. Fenced in yard with shed for garden tools. Excellent location, a short distance to John Adams Middle School, library and the excellent JPS high school. Your home come true ! CJMLS 2512893R
