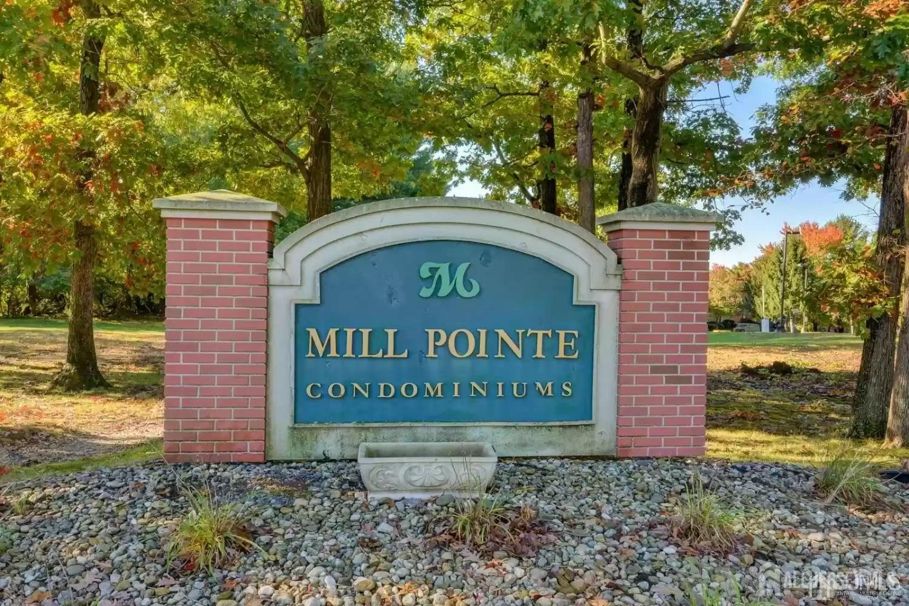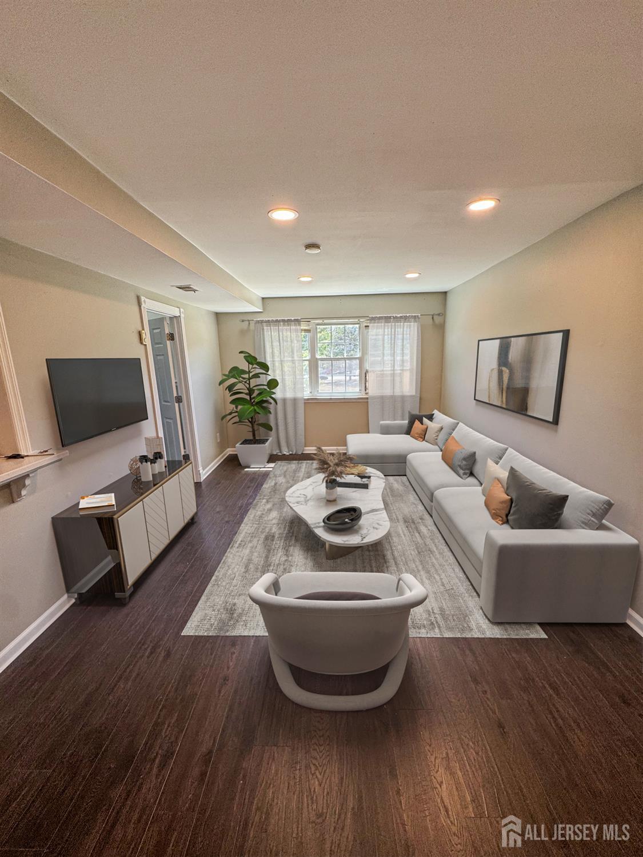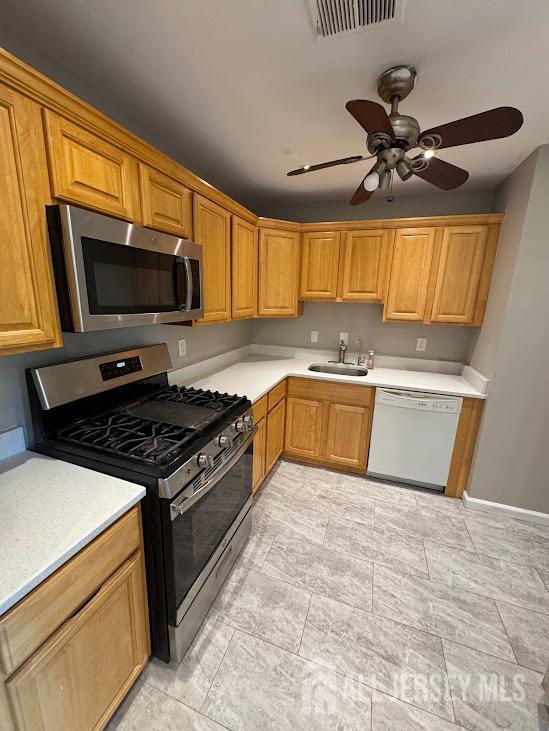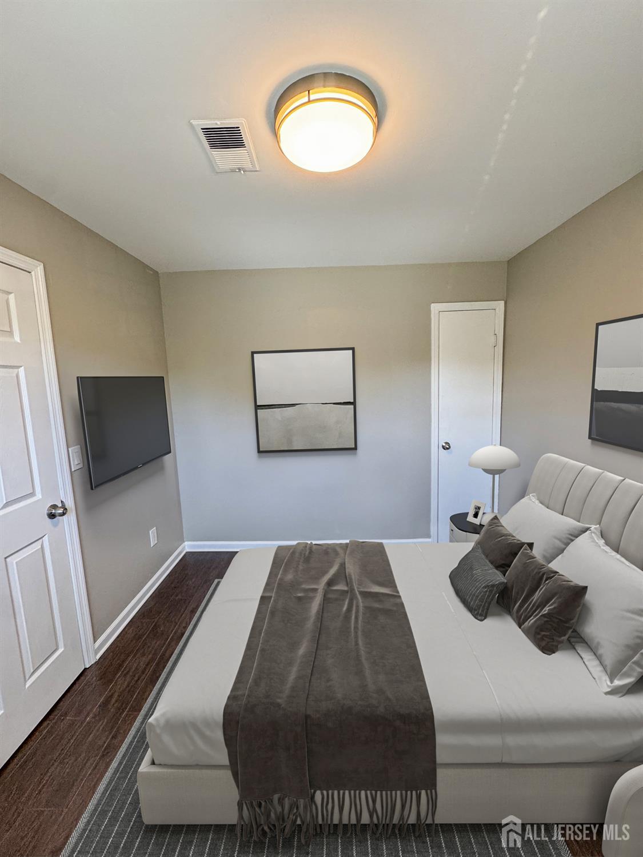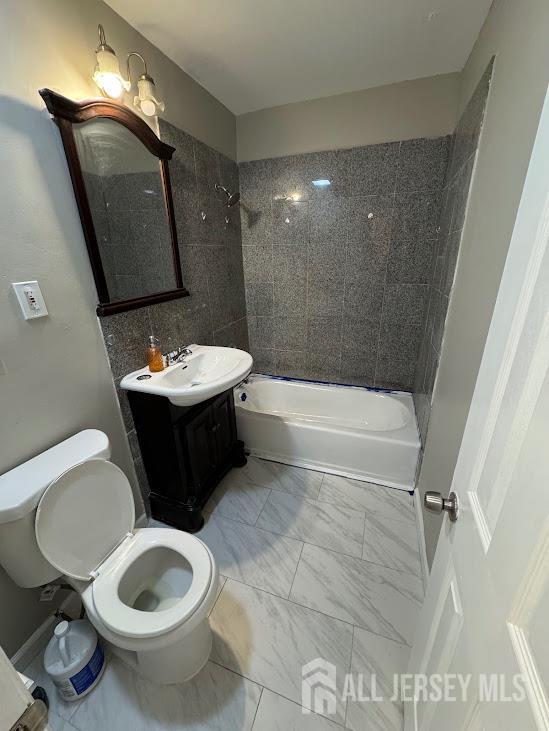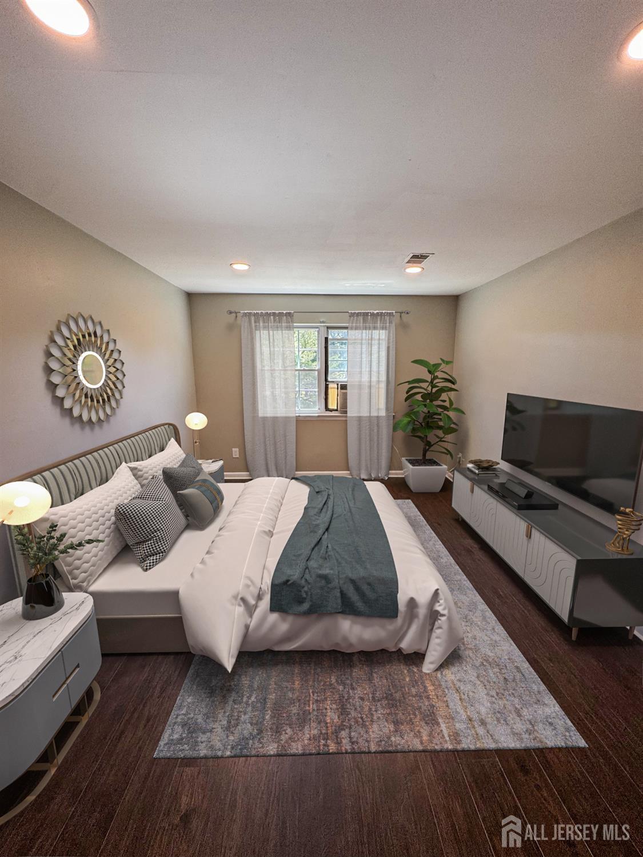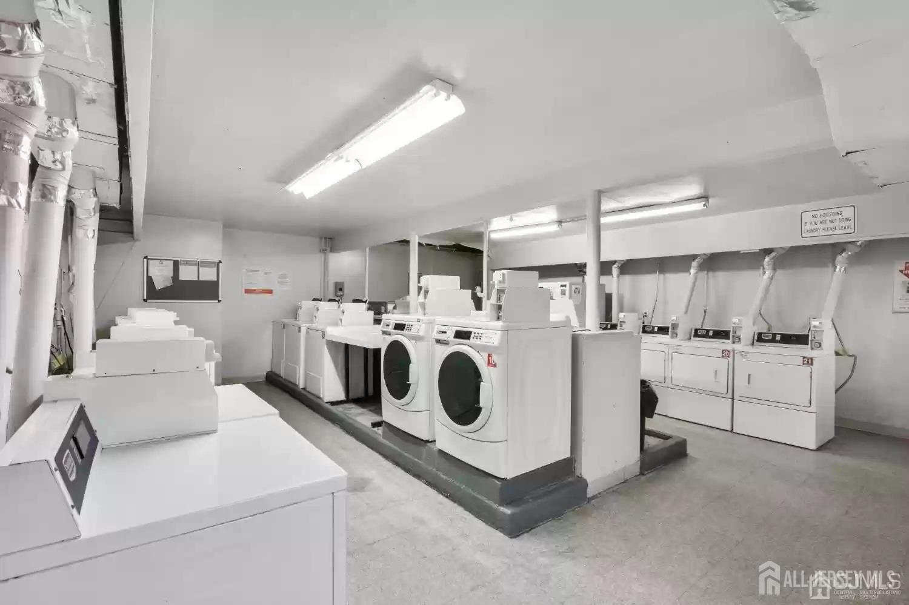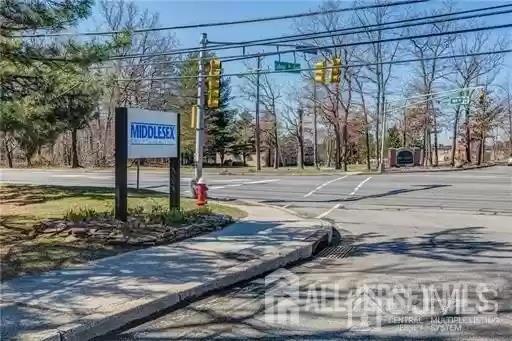126 College Drive | Edison
Charming 2-bedroom, 1-bath condo in a sought-after Edison community, close to Middlesex College! This top-floor unit boasts shiny hardwood floors, an updated kitchen and bathroom, and fresh paint throughoutready for you to move in. Perfectly located for easy NYC access and local transit, commuting is simple. Comes with one assigned parking space, plus open parking for a second car or guests. Laundry facilities are available in designated buildings within the complex. Low taxes and HOA fees make this a great alternative to rentingstart building equity now. Unit is rentable after 2 years of ownership! CJMLS 2514116R
