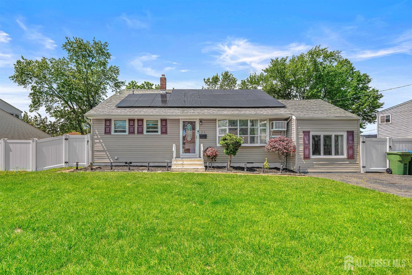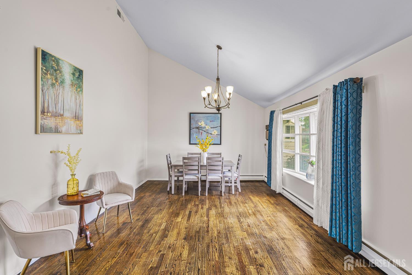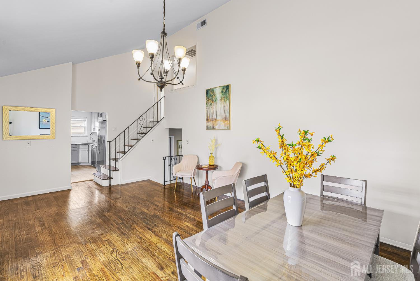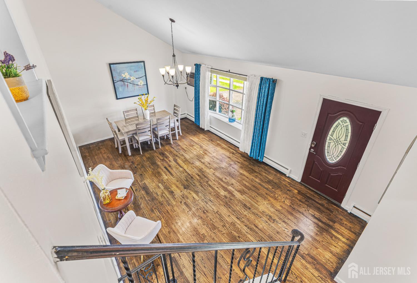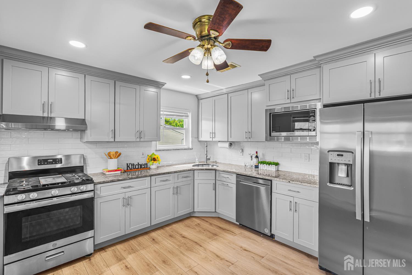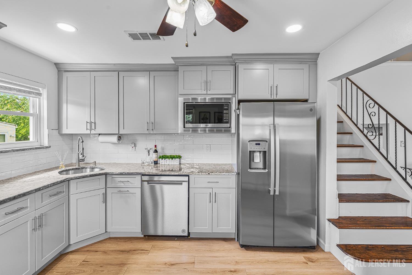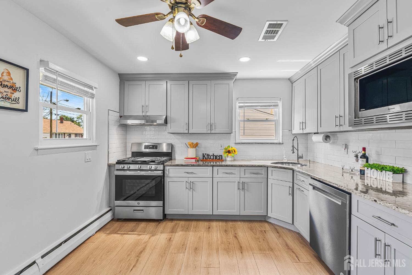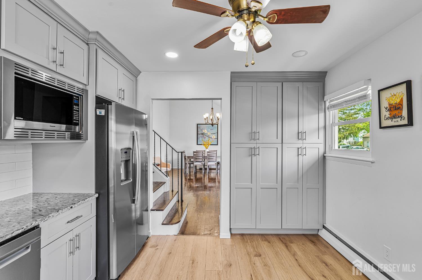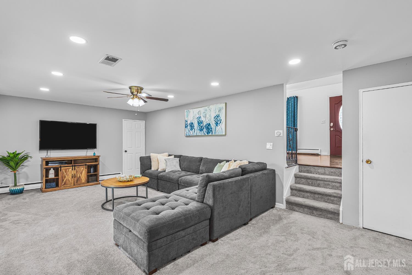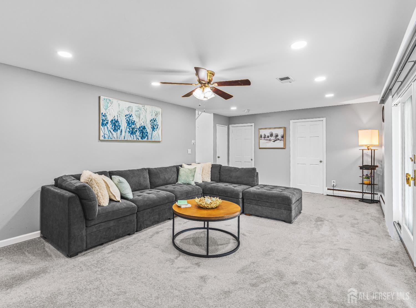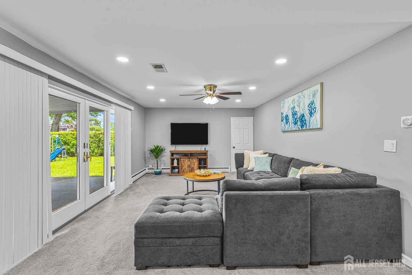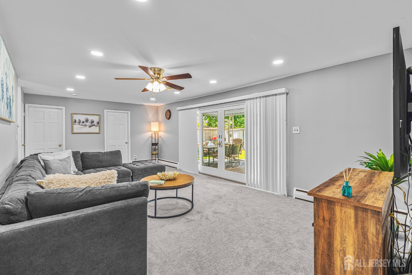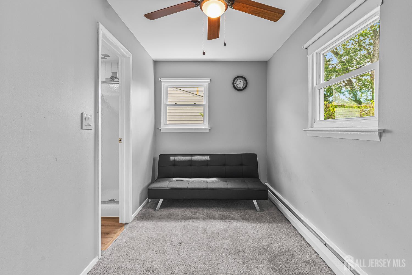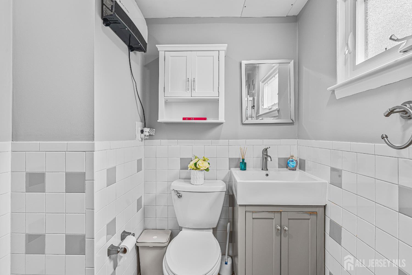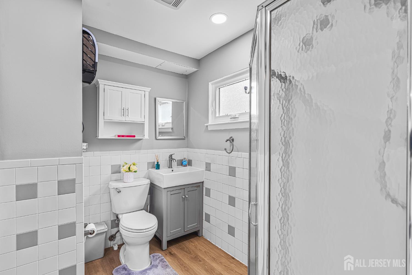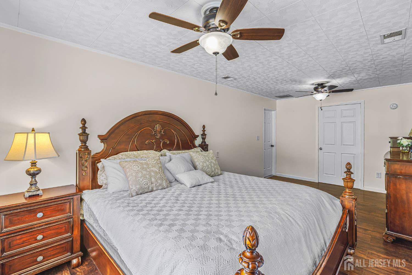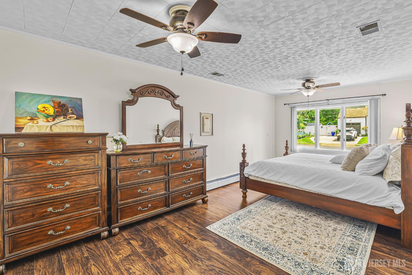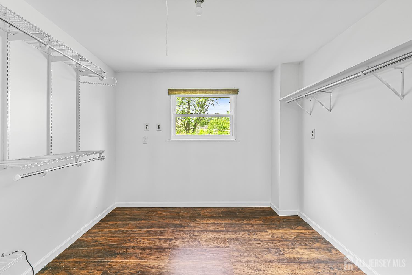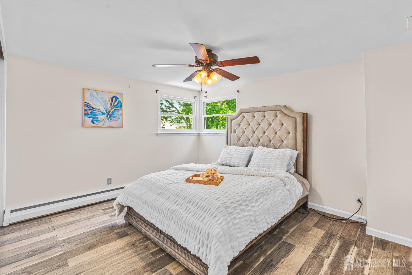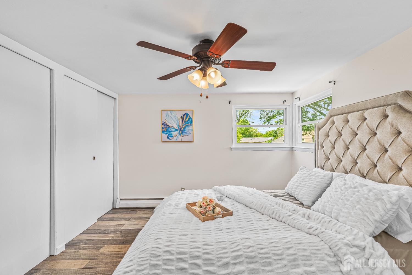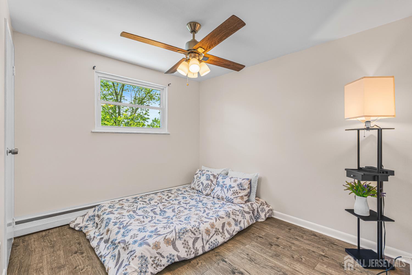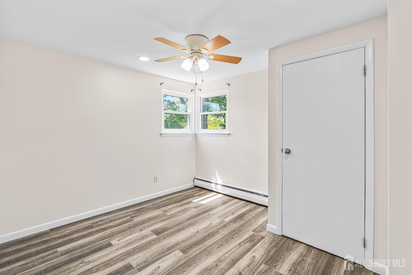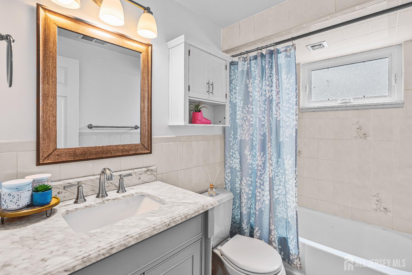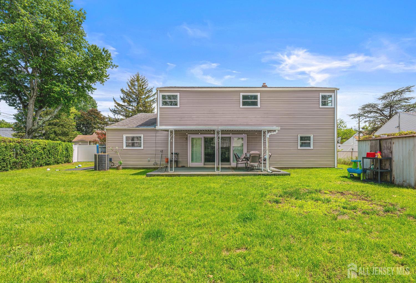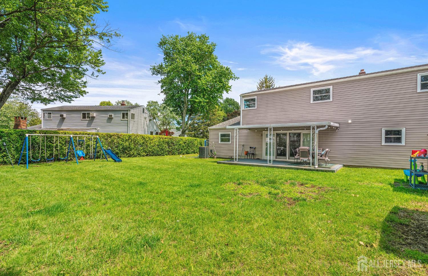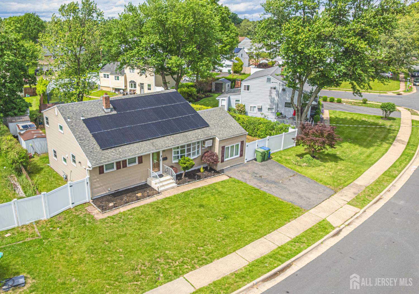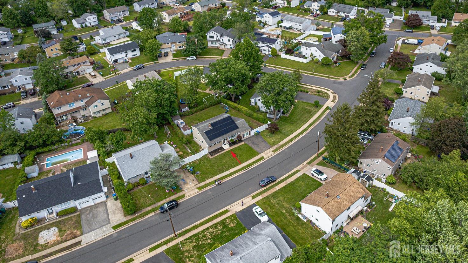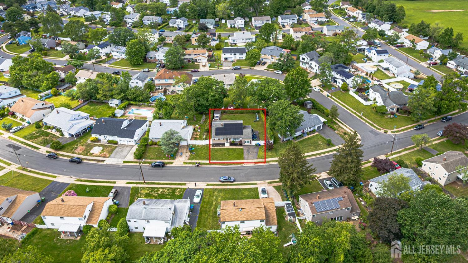23 Carmello Drive | Edison
Welcome to this beautiful home nestled on a spacious, flat, fenced-in lot in the desirable Crossways area of Edison. This charming split offers three levels of comfortable living, featuring 4 bedrooms, an office, and 2 updated bathrooms. Step into a large living and dining area with high ceilings and a large bay window that fills the room with natural light. The stunning, newly renovated kitchen features elegant modern cabinetry, granite countertops, and stainless steel appliances perfect for everyday living and entertaining. The second level boasts three bright and airy bedrooms along with a full bathroom. The lower level includes a generously sized fourth bedroom, an oversized family room with a large sliding door that opens to the backyard patio ideal for relaxing or hosting gatherings. Enjoy outdoor living with a shaded patio and a large backyard with a playset perfect for entertaining, and gardening. Conveniently located near parks, shopping, restaurants, major highways, and the train station, this home is perfect for commuters and offers the ideal blend of comfort, style, and accessibility. A must-see! CJMLS 2514186R
