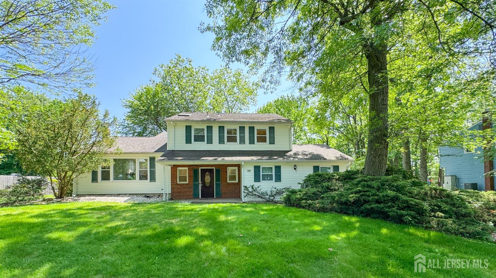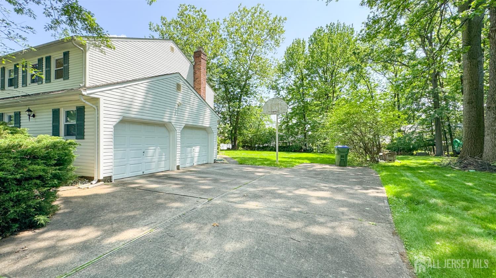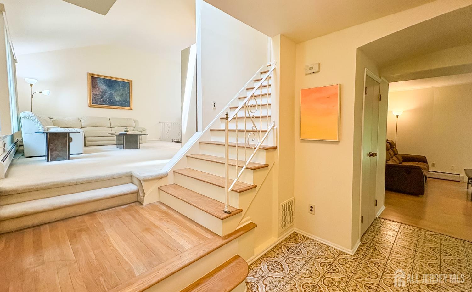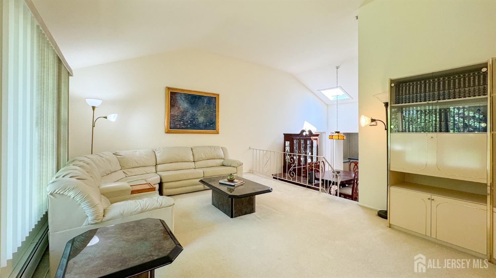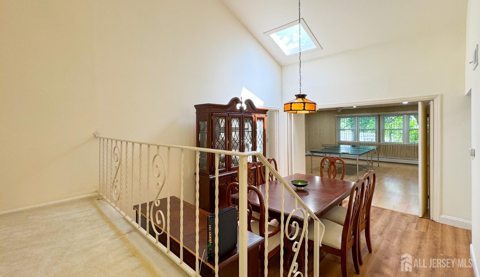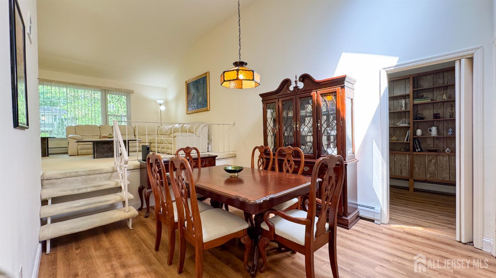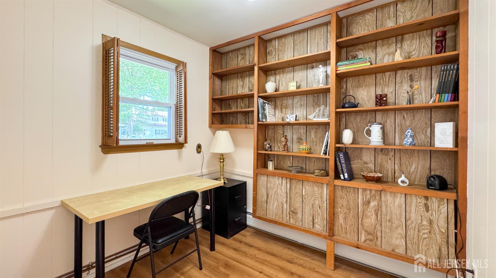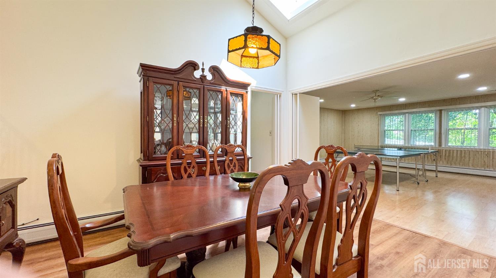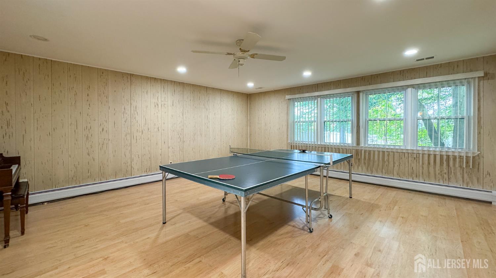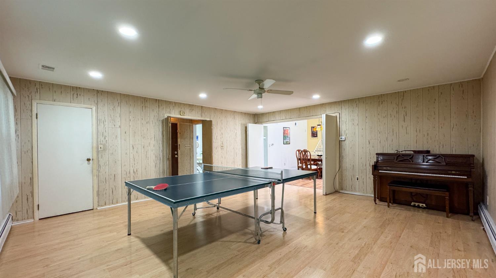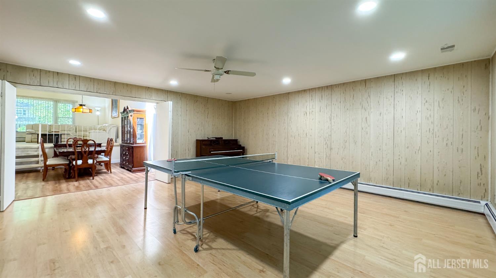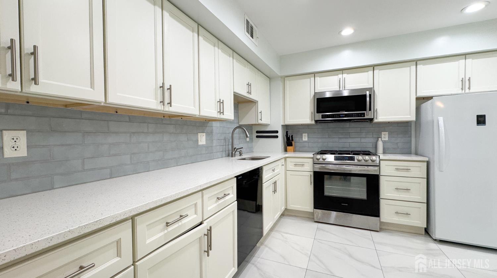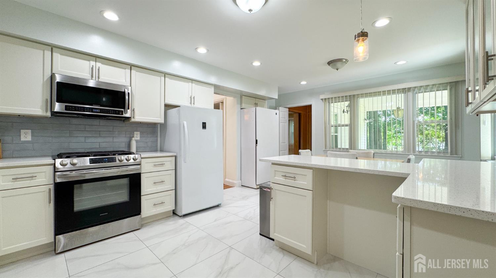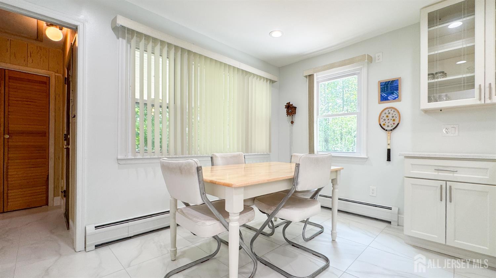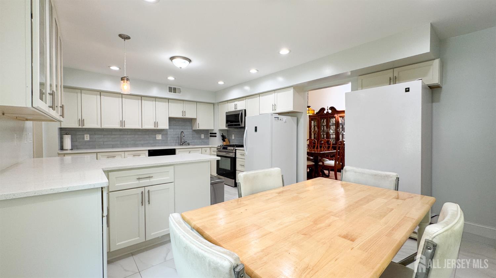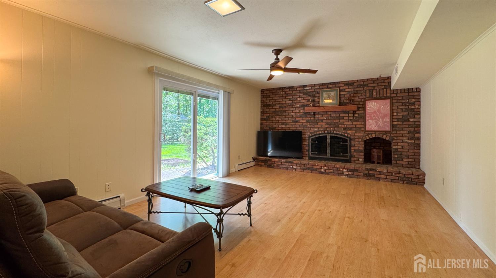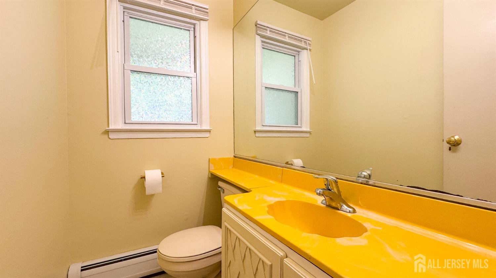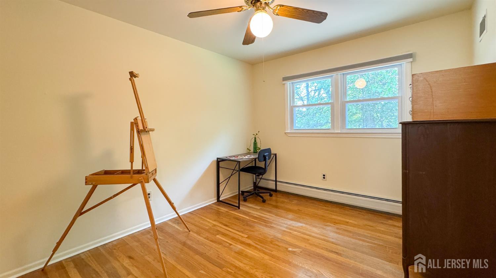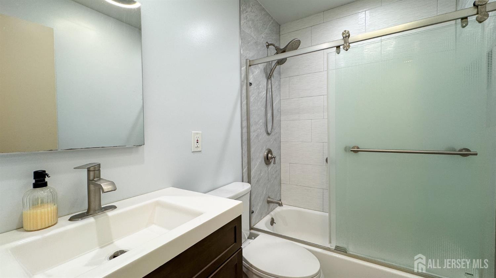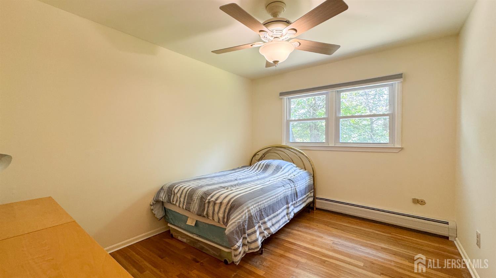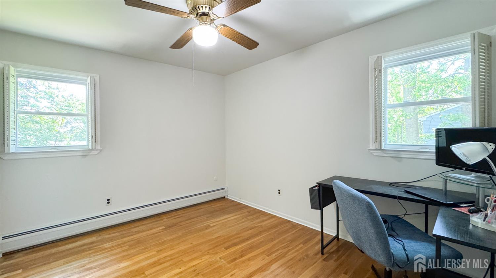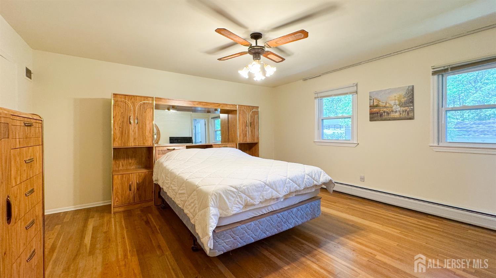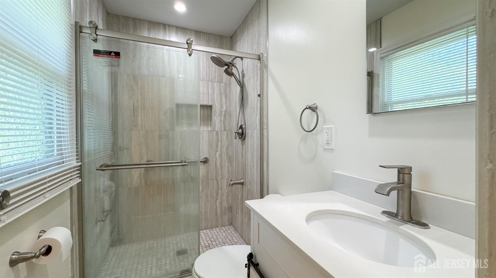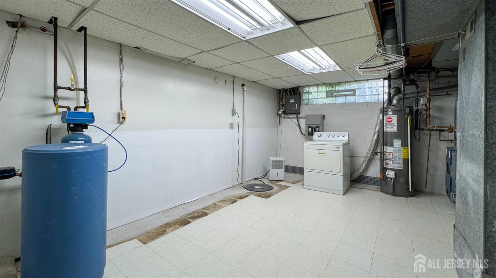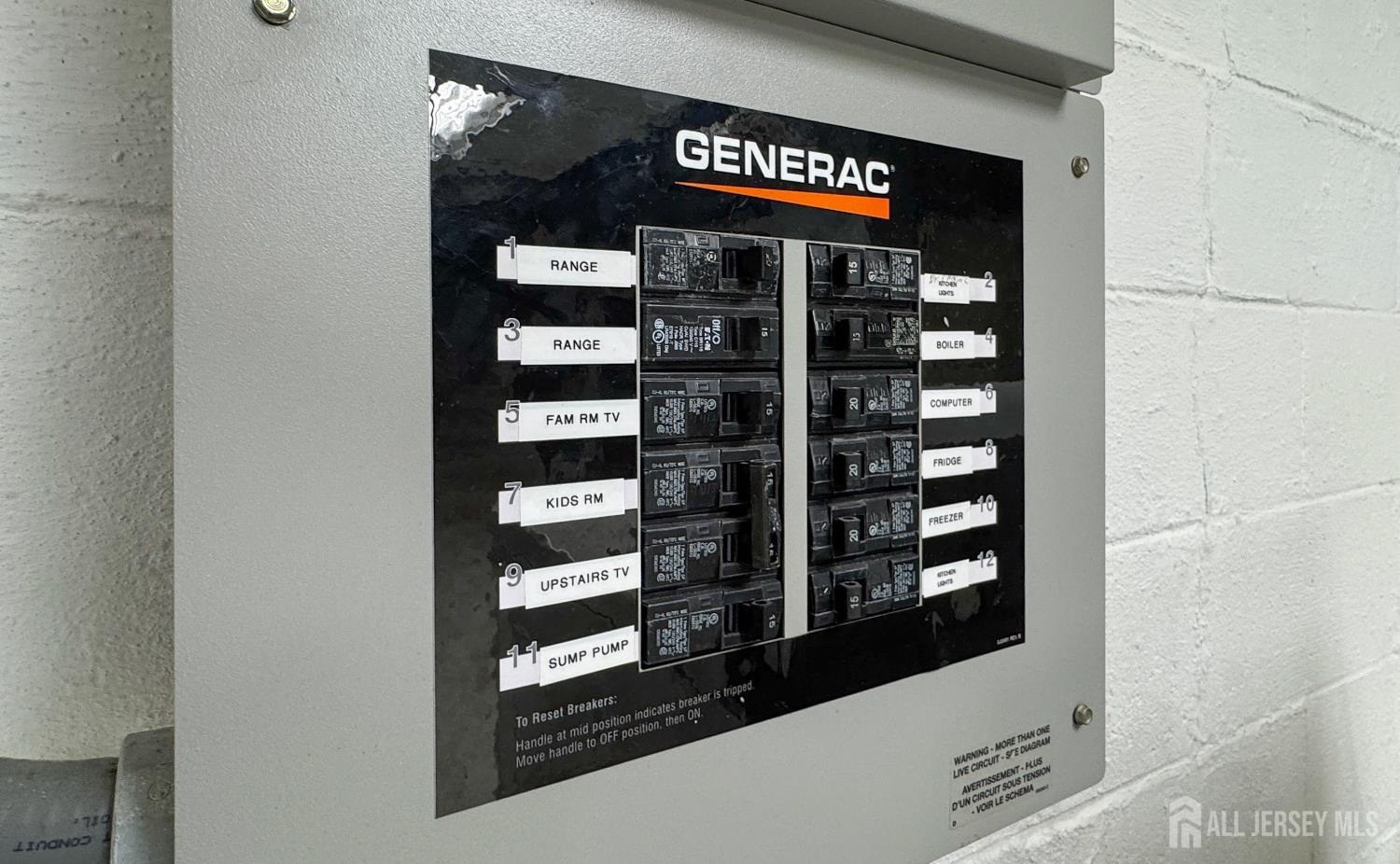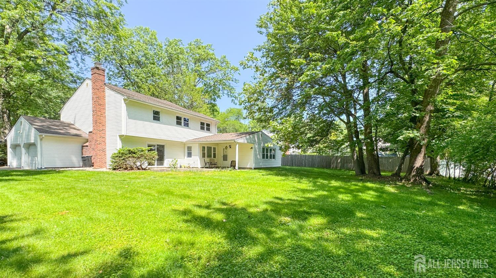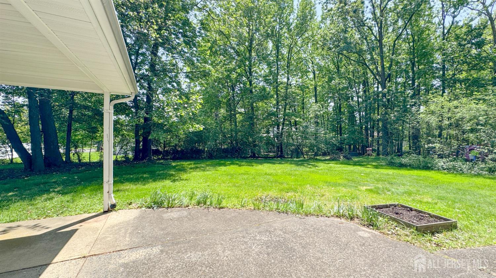25 Sherwood Road | Edison
Beautifully updated 4-bedroom, 2.5-bath home in highly desirable North Edison! This expanded residence offers approximately 2,430 sq. ft. of living space on a .35-acre lot. It features spacious living and dining rooms with vaulted ceilings, a home office adjacent to the dining area, and a versatile bonus room perfect for a playroom, game room, gym, theater, or additional living space. The inviting family room showcases a charming brick facade, wood-burning fireplace, while the stunning eat-in kitchen, fully renovated in 2020, boasts stone countertops, modern cabinetry, and new appliances. Enjoy two modern bathrooms remodeled in 2020, with sleek, contemporary finishes and built-in Bluetooth speakers. Additional highlights include a basement waterproofing system with a transferable lifetime warranty, a backup generator, and a two-car side-entry garage. Ideally located just minutes from Metropark train station and bus loops, top-rated schools, shopping, dining, and major commuter routes. CJMLS 2514622R
