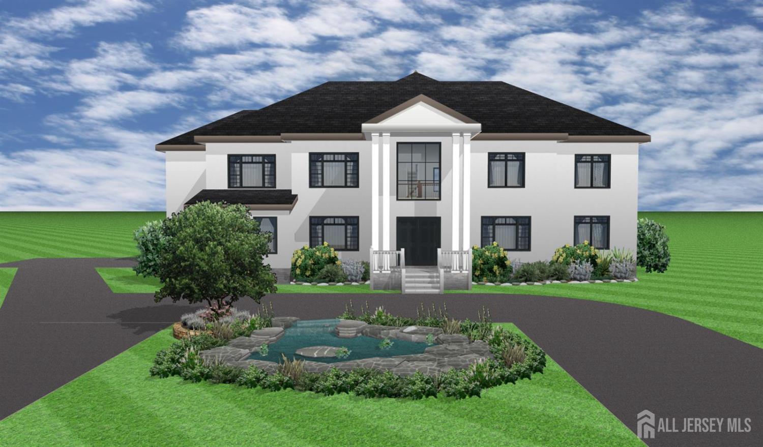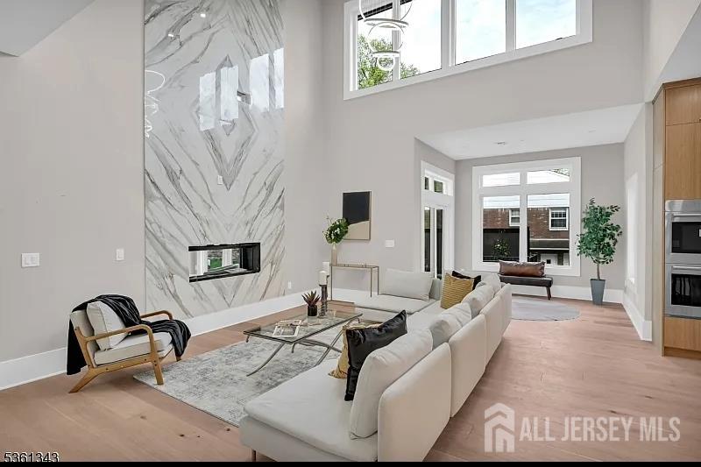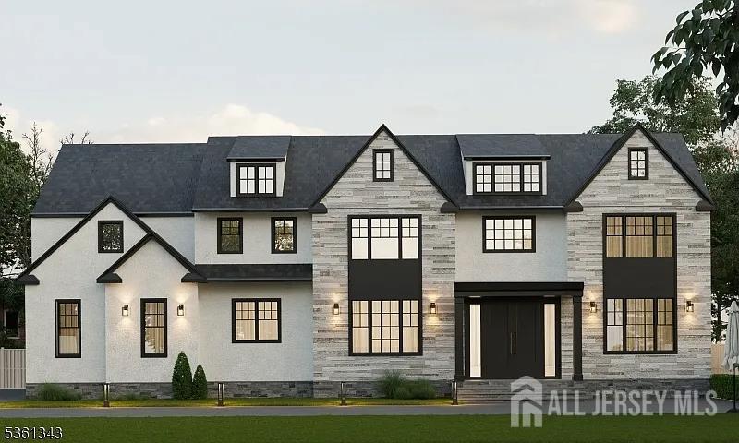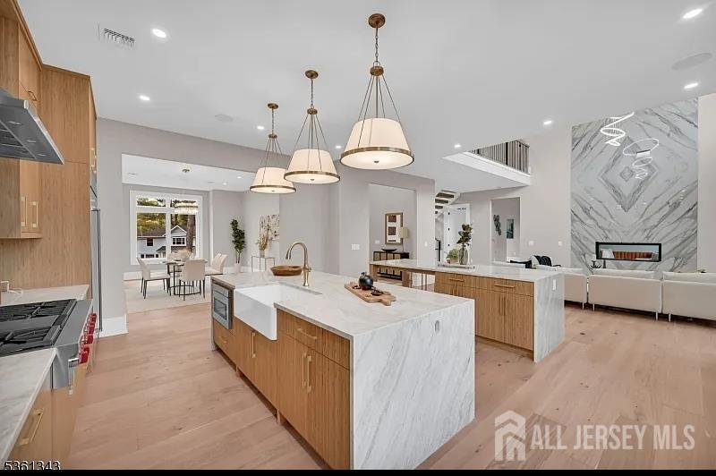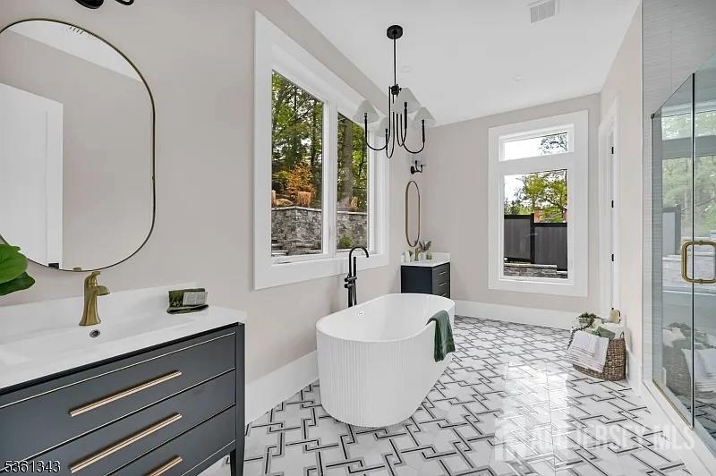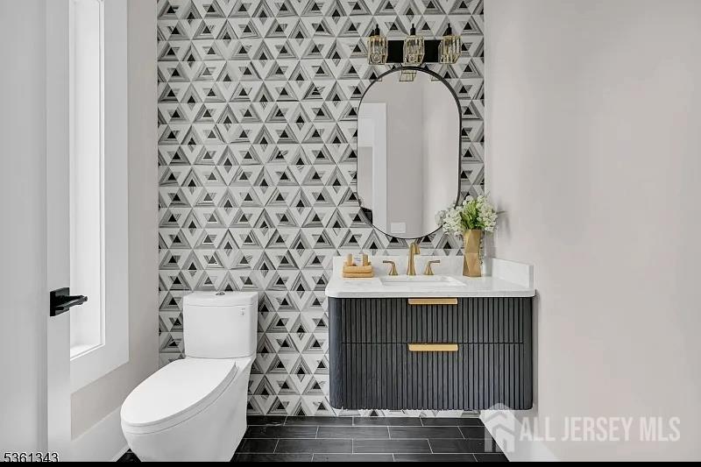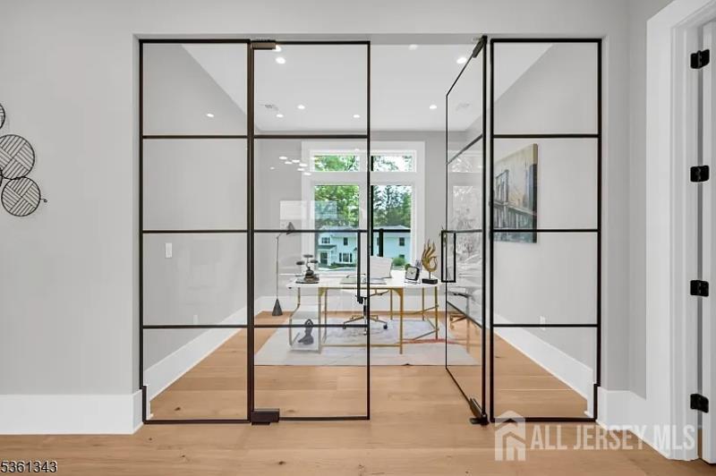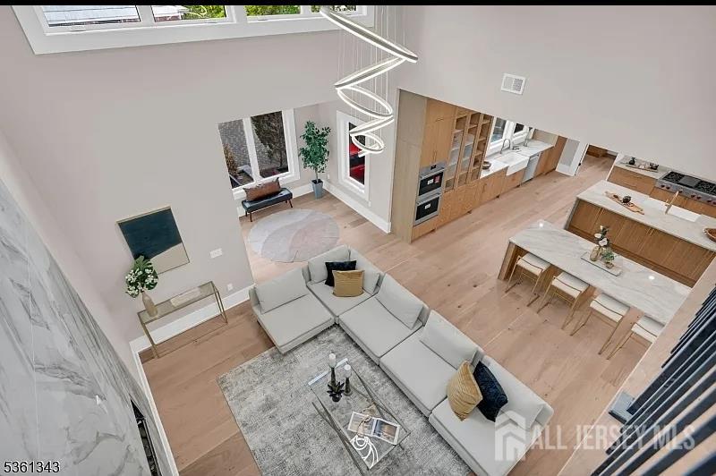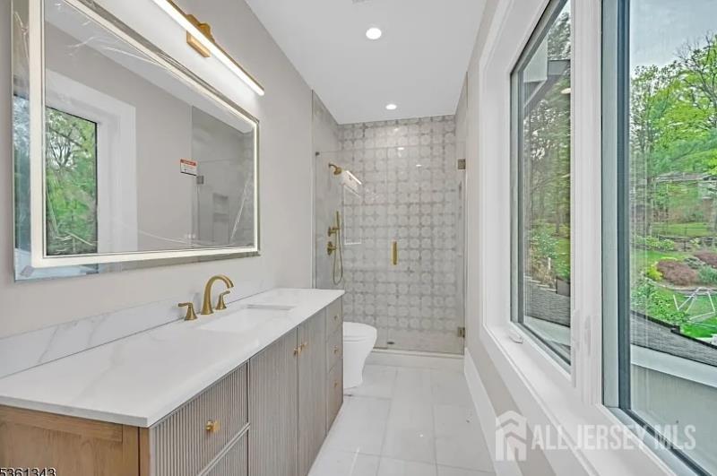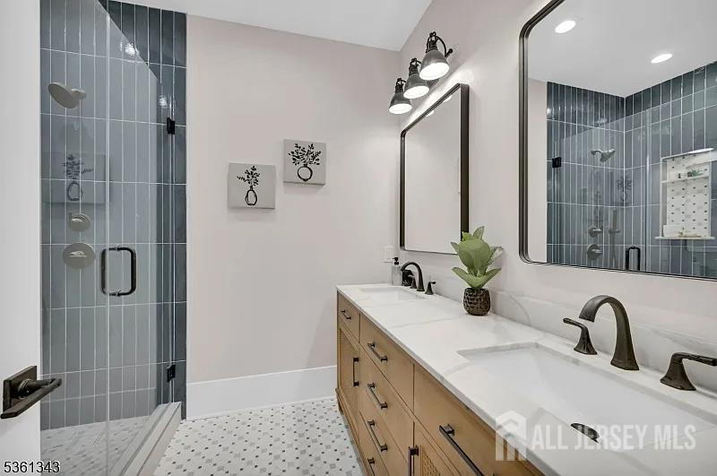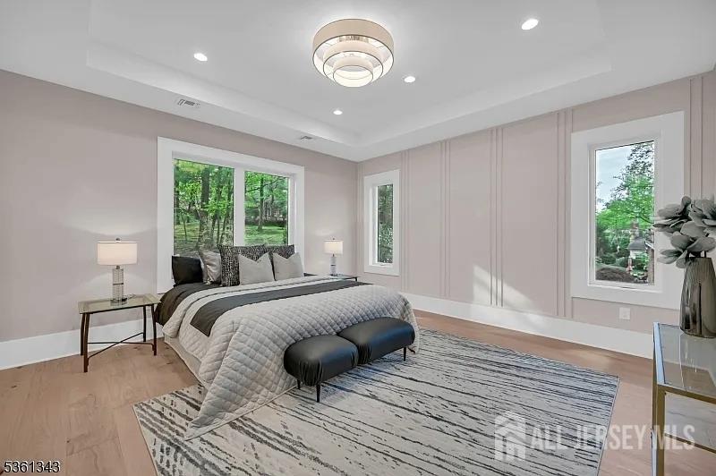38 Ventnor Drive | Edison
North Facing Home, close Metro Park and Oak Tree Road. Welcome to this beautifully designed, brand-new over 5000 SQF construction property, offering modern living at its finest! This home boasts high-end finishes, spacious layouts, 9 ft. ceiling on first floor, 9 ft. ceilings on the second floor, tall Pella windows and an abundance of natural light throughout. Prayer room, Study/office room, Recreation/fitness room, Theater room. Whether you're hosting guests or enjoying a quiet evening at home, this residence provides the perfect setting. This home boasts of 6 bedrooms, 6.5 baths and finished basement. Generously sized bedrooms, including a luxurious master suite with his and her Walkin closets. Thoughtfully designed bathrooms with premium fixtures, sleek cabinetry, and beautiful tile work. A large, inviting living area flows seamlessly into the gourmet kitchen and dining space, with Butler's pantry ideal for entertaining. State-of-the-art stainless steel Thermador and Z line appliances, quartzite countertops, custom cabinetry, and a large island perfect for cooking and gathering. Elegant hardwood floors, recessed lighting, and upgraded fixtures throughout. The whole house is Equipped with smart Lutron switches that can be controlled by an app on your phone. Elevated bathroom experience with smart Toilets with heated seats, self-cleaning technology with remote control to customize settings. Conveniently located in a desirable neighborhood with access to top-rated schools, shopping, dining, parks, and major roadways and NYC commute This home offers the perfect blend of style, comfort, and functionality. CJMLS 2514749R
