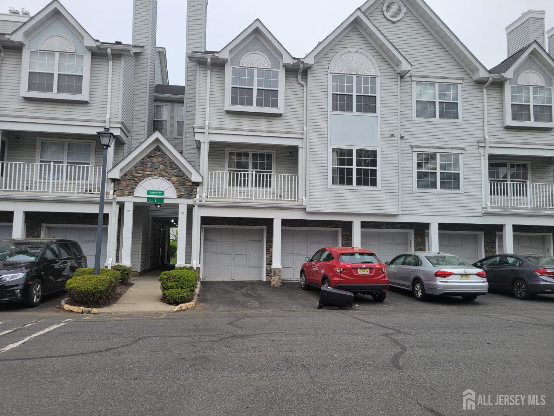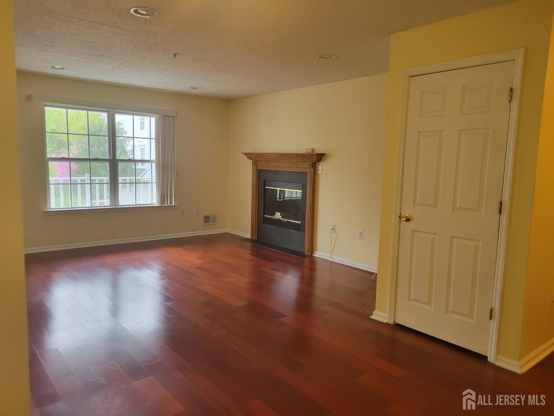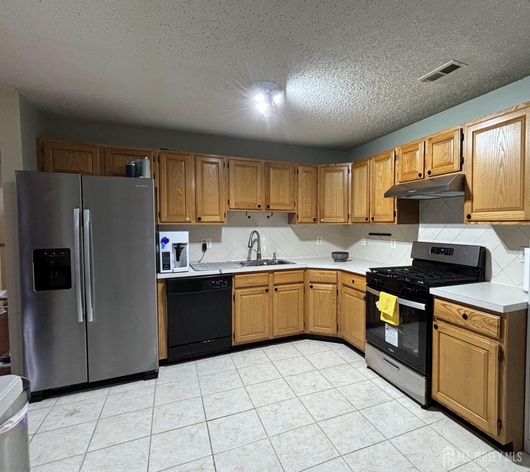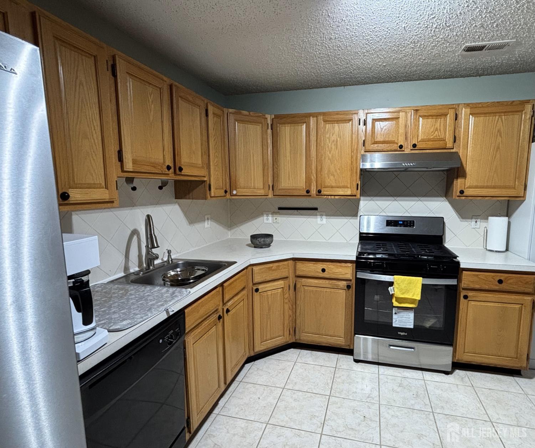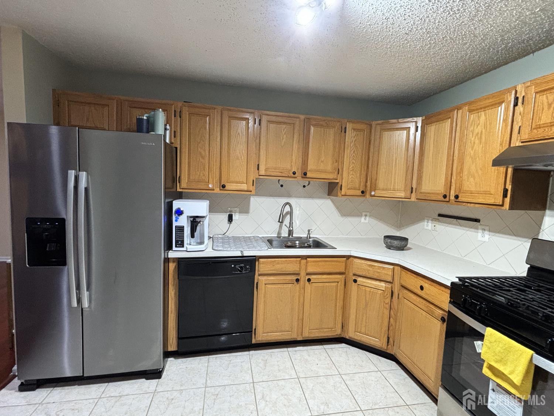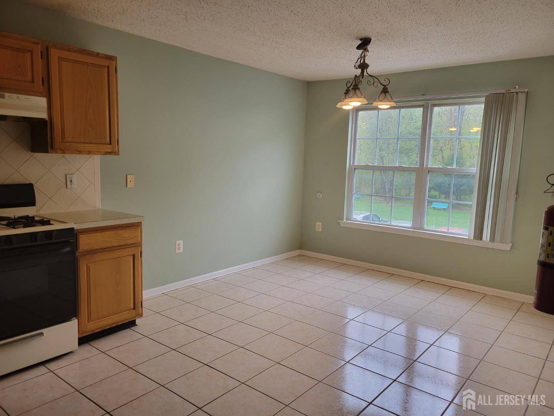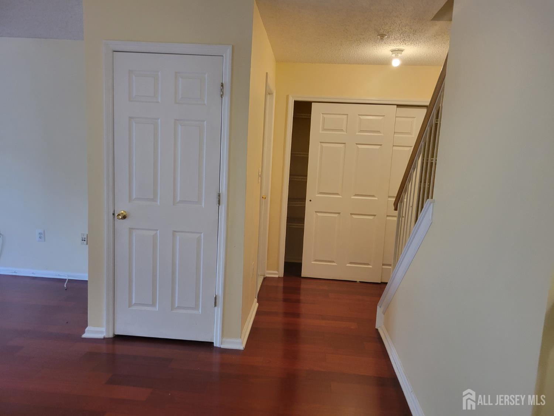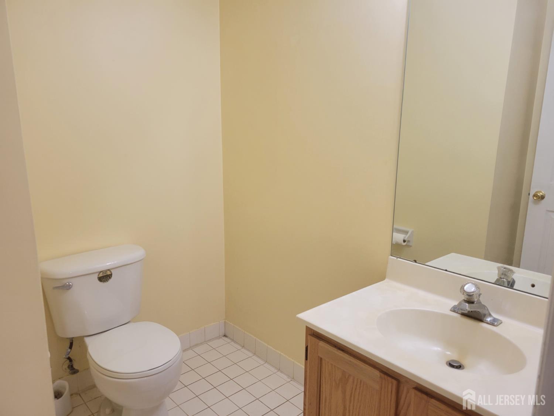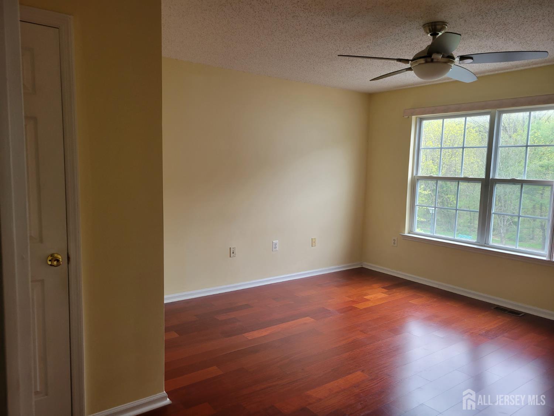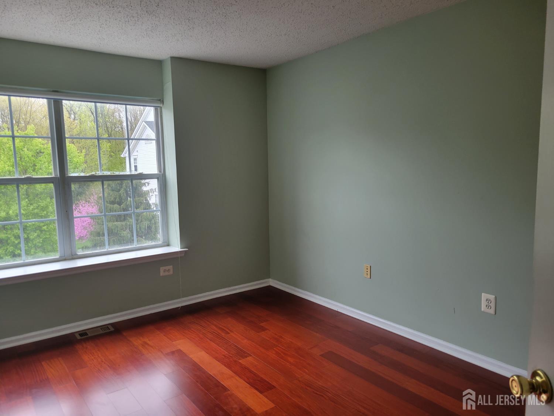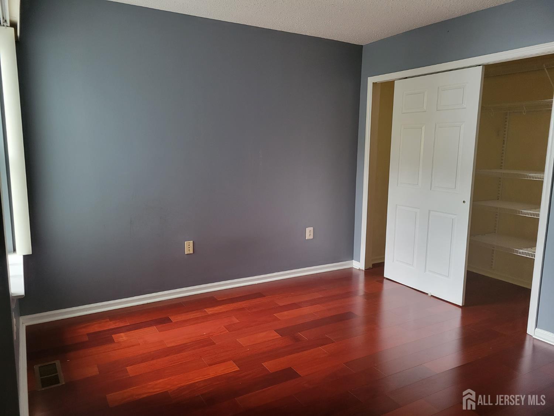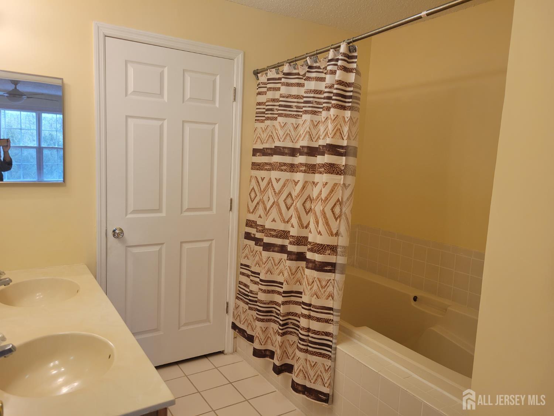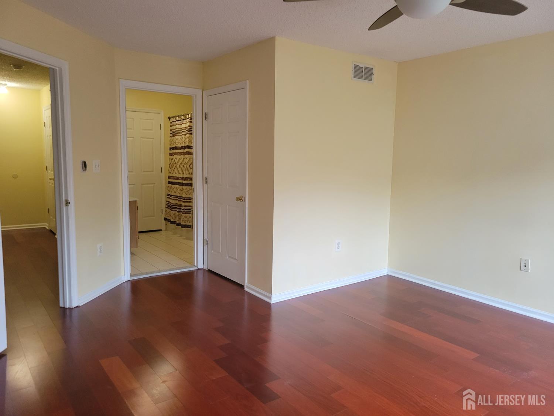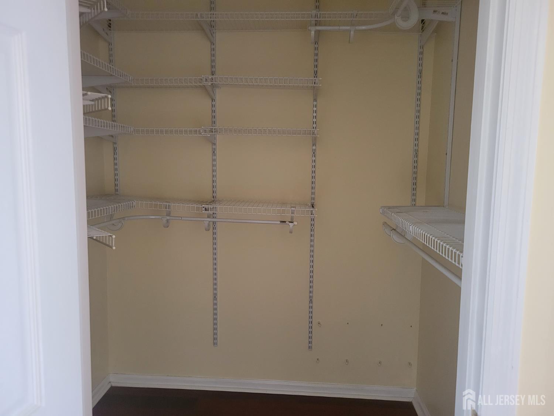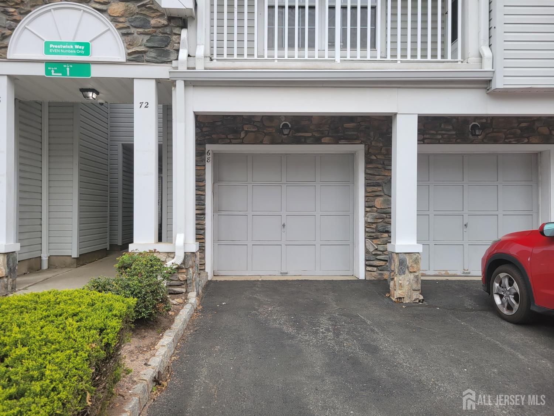68 Prestwick Way | Edison
East Facing 3 bedroom 2.5 baths End unit townhome with attached garage in Village Pointe community. Wood Flooring throughout. Large eat in kitchen with door leading to balcony. All new SS appliances. Refrigerator (2024), Gas Range/Oven (2024), Exhaust Fan (2024), Dishwasher (2021), Washer/Dryer (2023), Hot Water Heater (2024) Living Room with gas fireplace & recessed lighting. 3 spacious bedrooms. Master bedroom with walkin closet & ensuite with soaking tub. 1 car attached garage with lot of storage shelving. Close to public transportation & shopping. Great North Edison schools! CJMLS 2515694R
