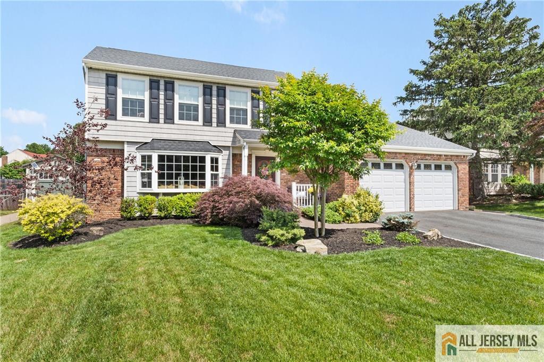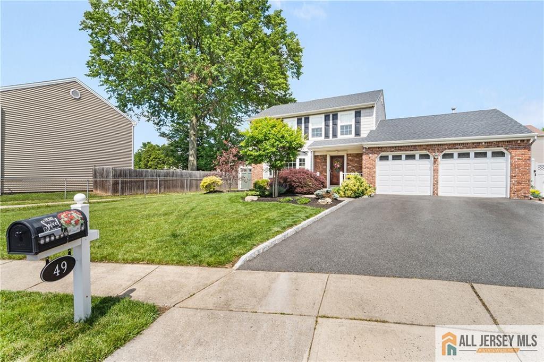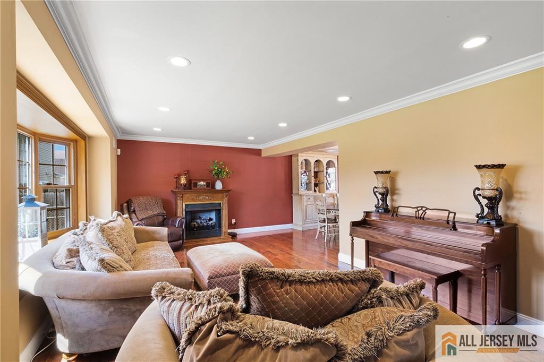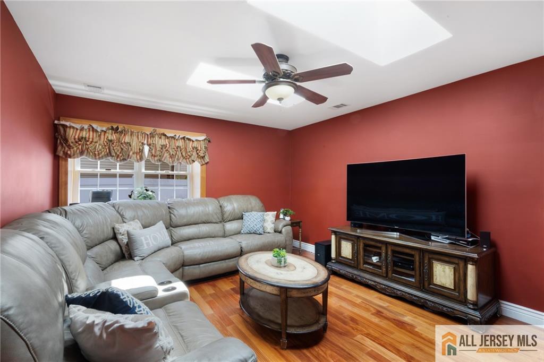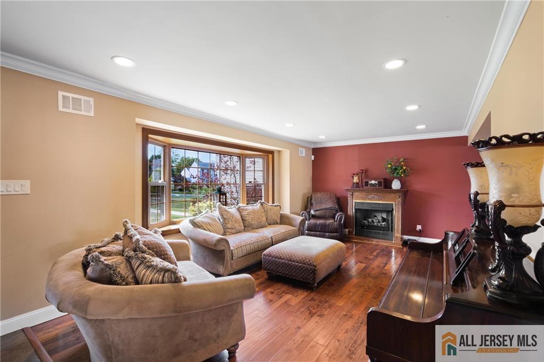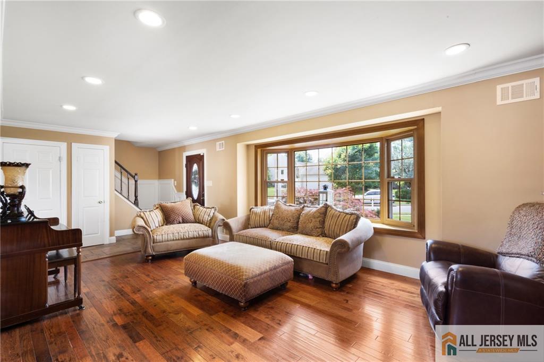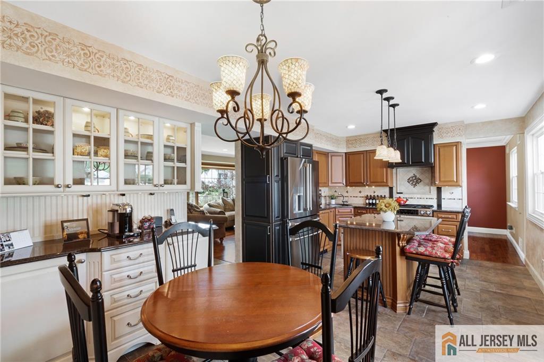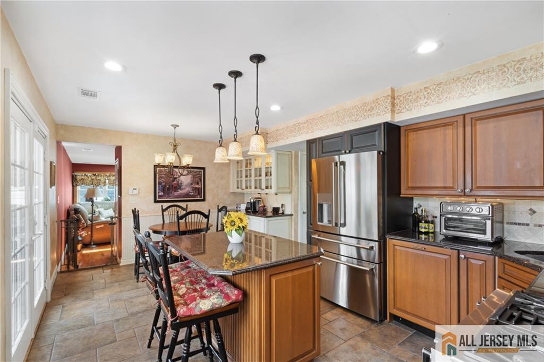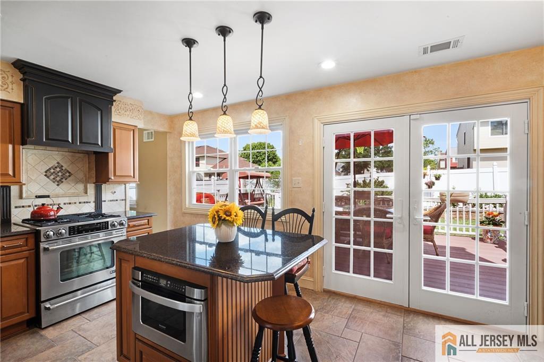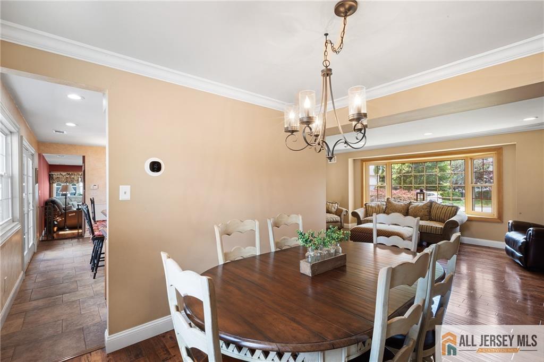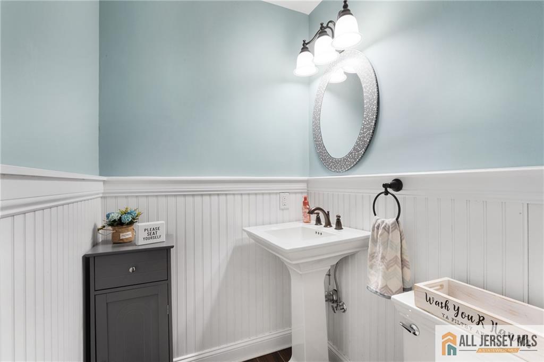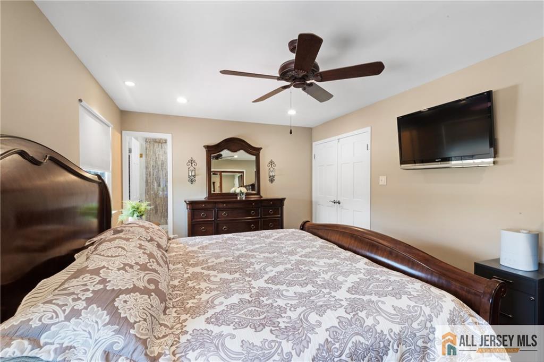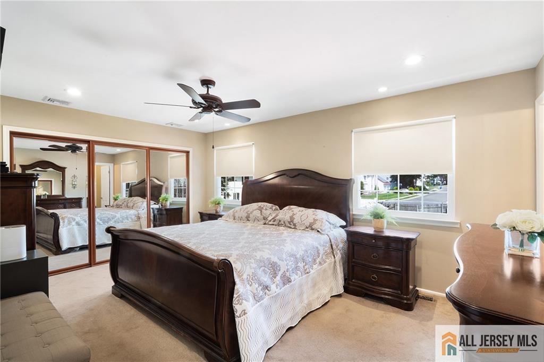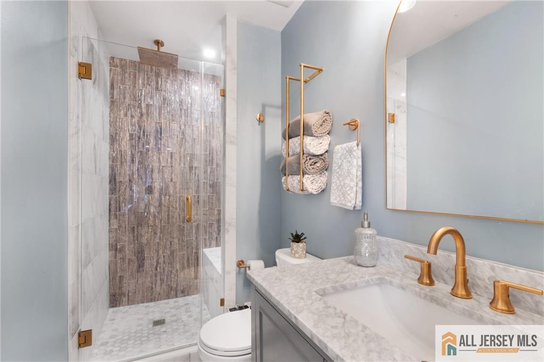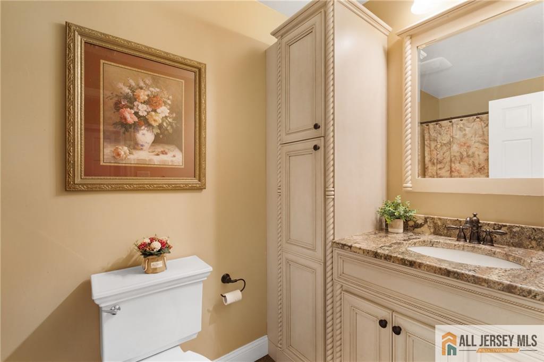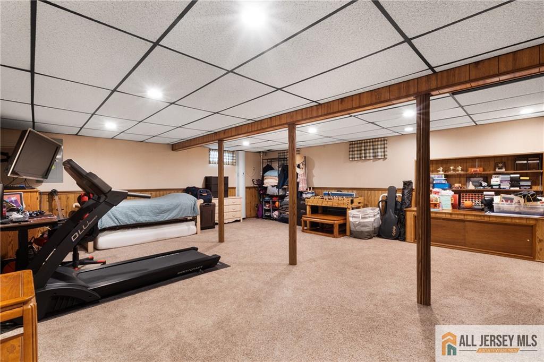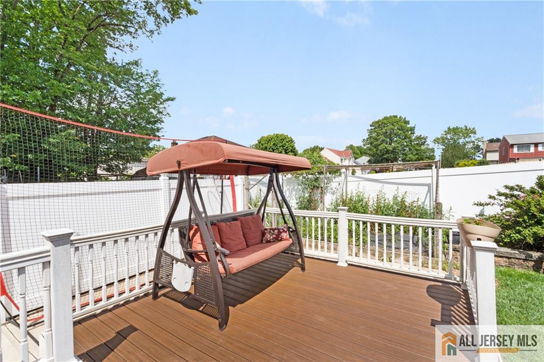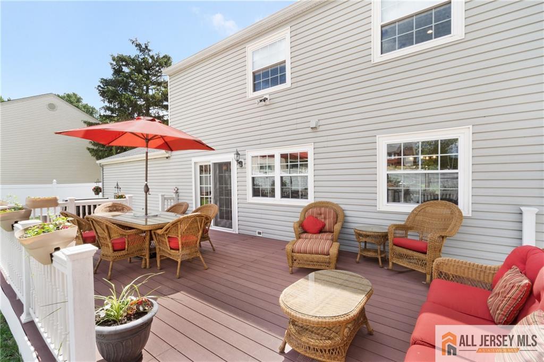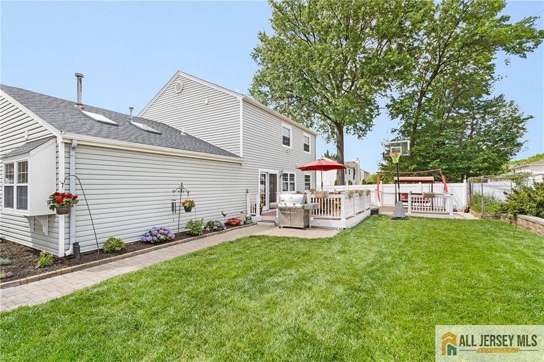49 Lavender Drive | Edison
Welcome to this beautifully maintained 3-bedroom, 2.5-bath home nestled in a quiet and desirable neighborhood. This home offers the perfect blend of comfort, style, and functionality. Step inside to find hardwood floors and a cozy gas fireplace in the living room, highlighted by a charming bay window. The eat-in kitchen features a center island, stainless steel appliances, and opens to a separate dining room. A Family room with an electric fireplace provides a warm, inviting space to relax. Upstairs, the spacious primary bedroom has double entry doors, a private bath, and generous wall-to-wall closets. Two additional bedrooms and a full bath complete the upper level. The finished basement expands your living space with a recreation area, a dedicated laundry room, and plenty of storage. Outside, enjoy a fully fenced backyard with beautiful landscaping, a composite deck and Storage shed. Additional features include welcoming front porch, a brand new roof, 2 zone Air conditioning (2024), newer furnace (2021), a 2-car garage, security system, and outdoor security cameras and a 2-zone sprinkler system in the front yard. Don't miss this move-in ready gem in a peaceful, sought-after neighborhood! CJMLS 2561715M
