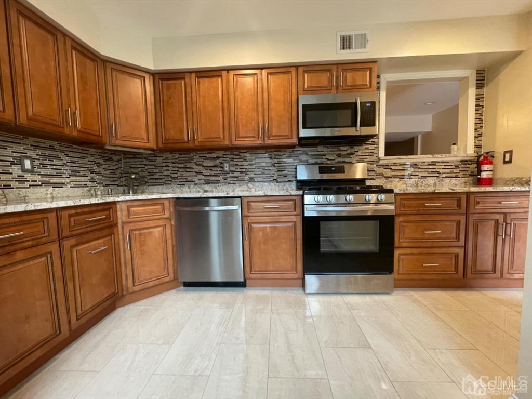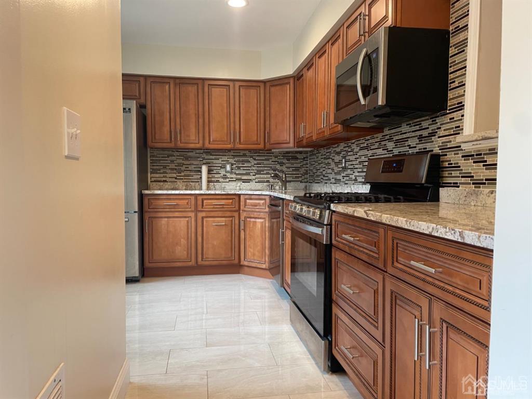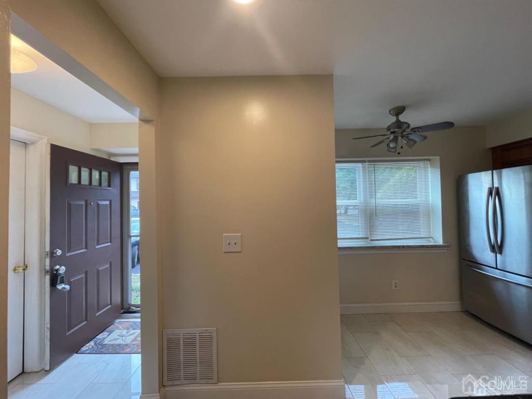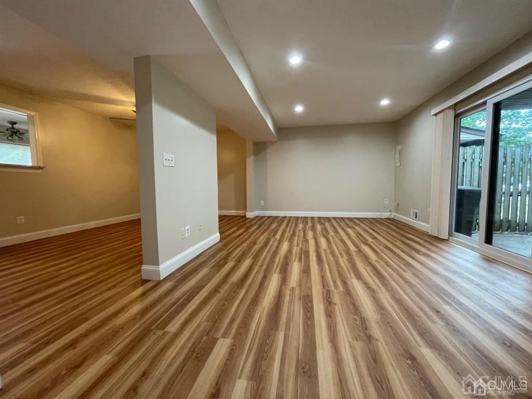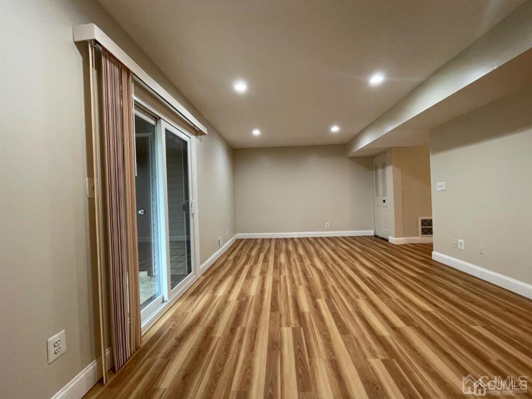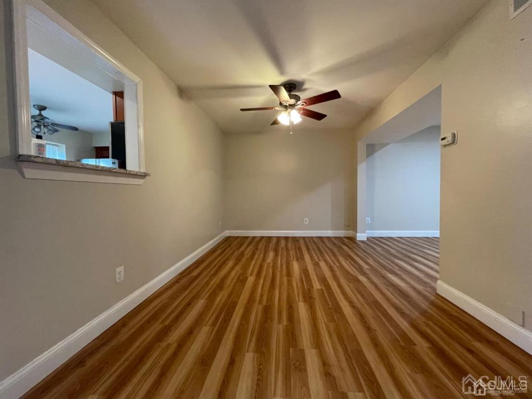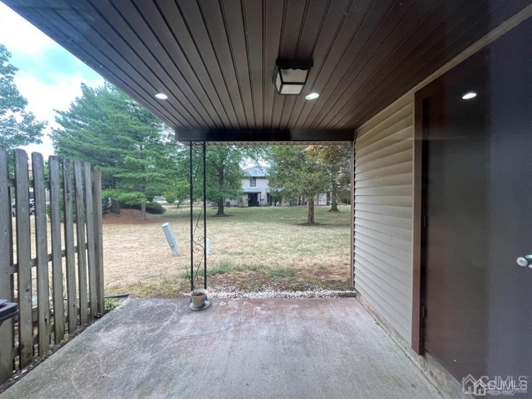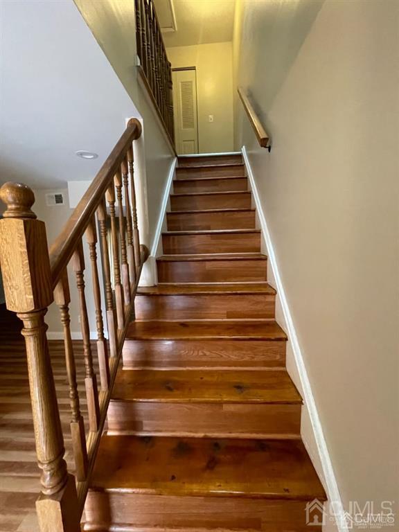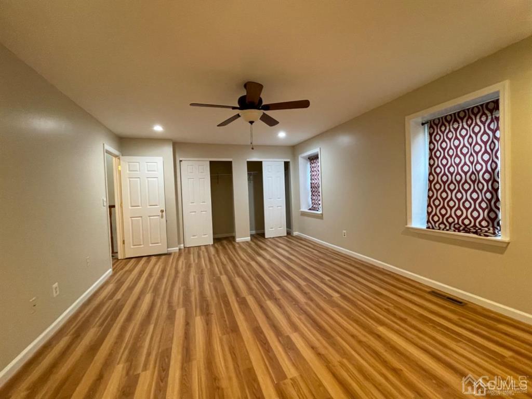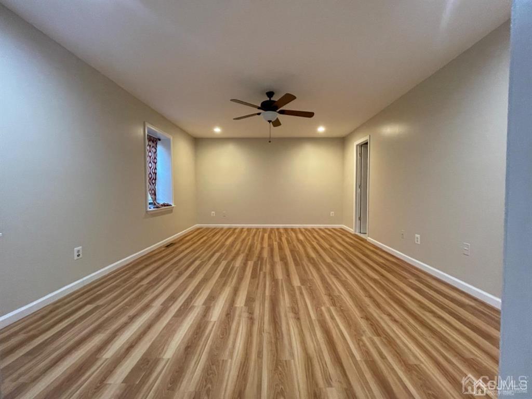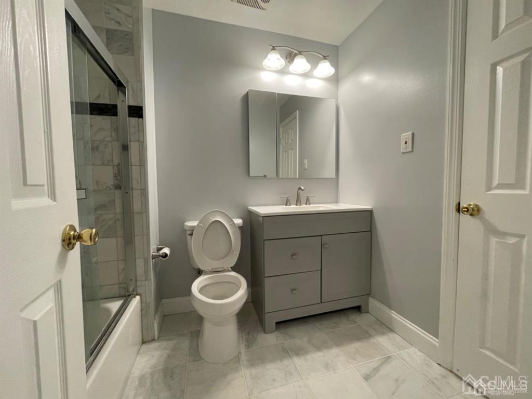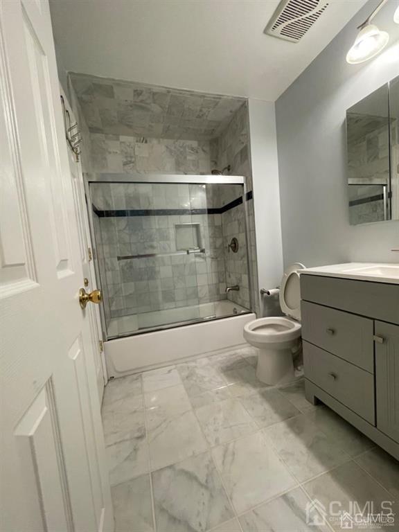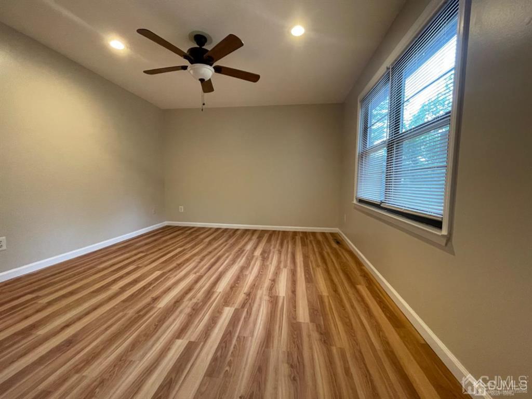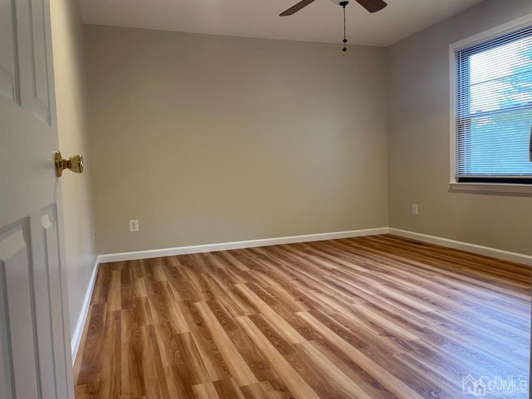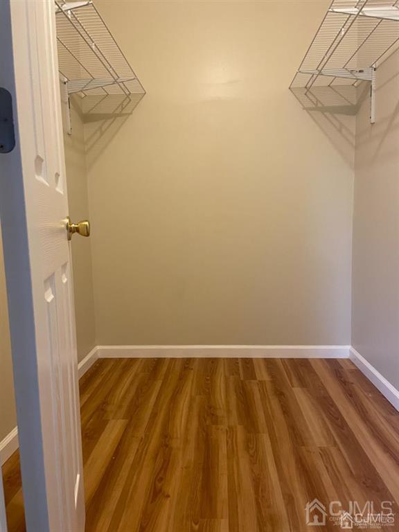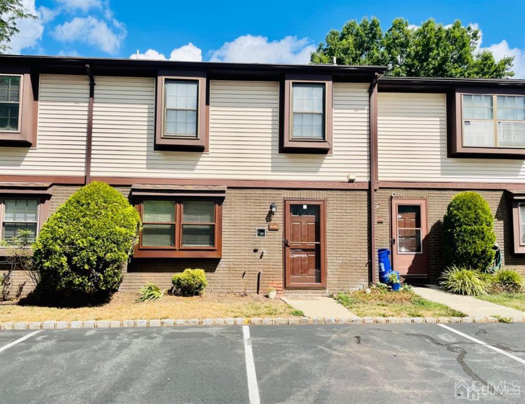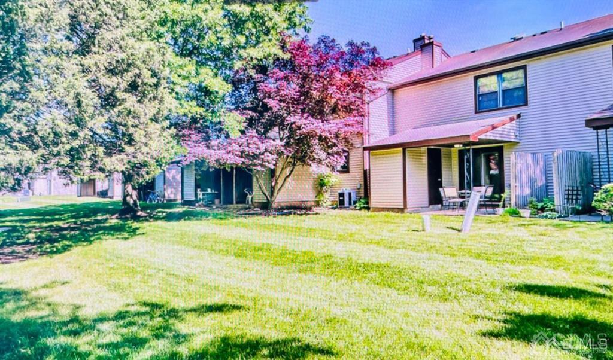6102 Hana Road | Edison
Available Aug 25th. 2 bedroom, 1 & 1/2 bath upgraded townhome with laminate wood floors throughout, spacious living room & Dining room, renovated kitchen with stainless steel appliances, recessed lights and ceiling fixtures in every room. Townhome also offers covered porch in the backyard overlooking lot of green space & storage room. Upstairs offers two large bedroom with good size closet space, renovated full bath and Laundry and storage space available in the attic too. Prime location close to NJ Transit trains, major highways, shopping, restaurants and parks. No short term lease inquires please. Subject to NTN screening. No pets. CJMLS 2600869R
