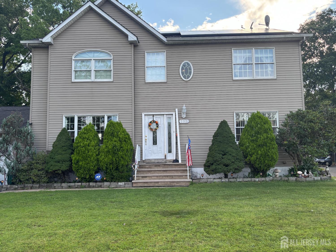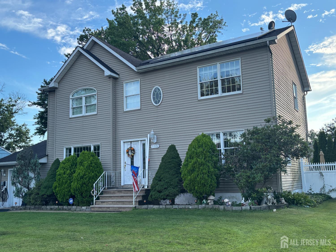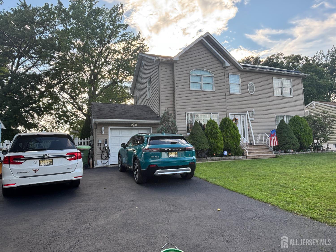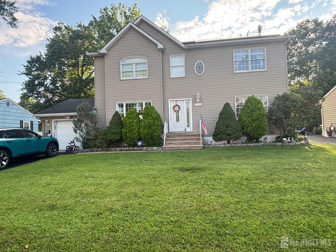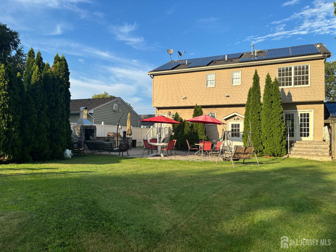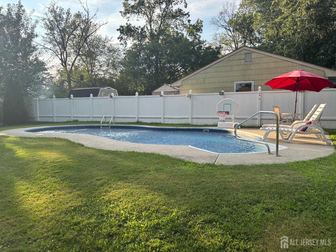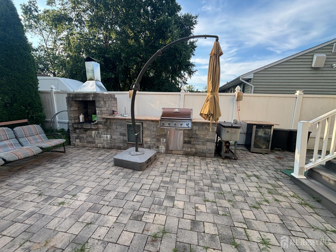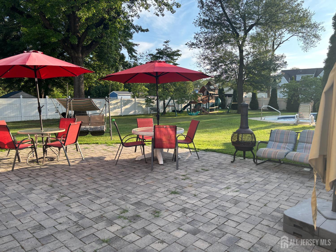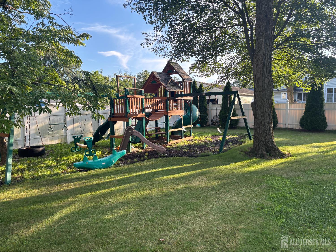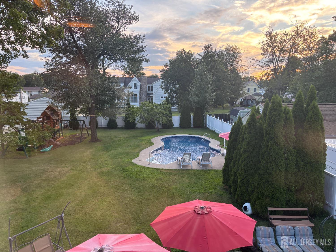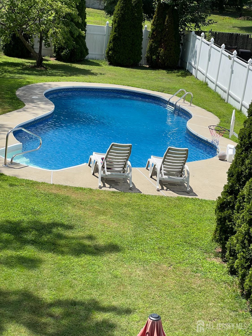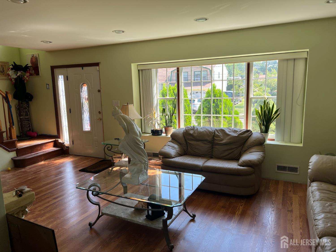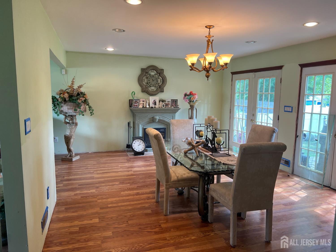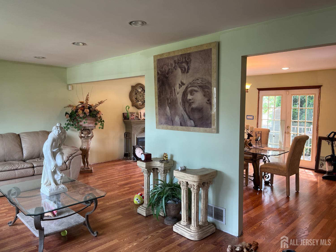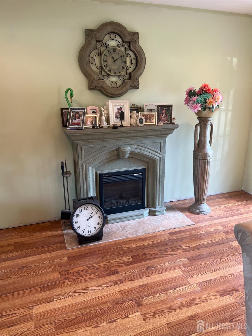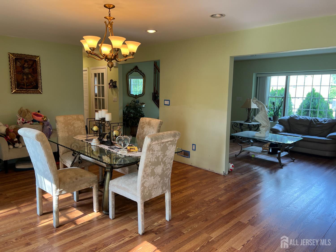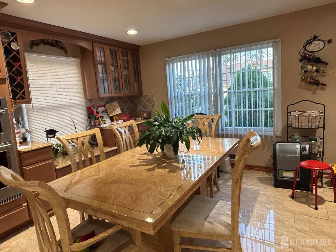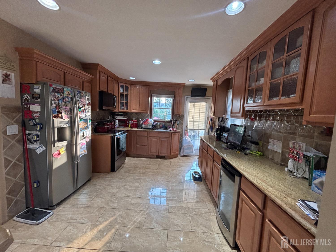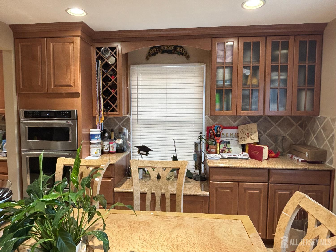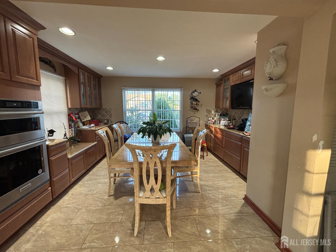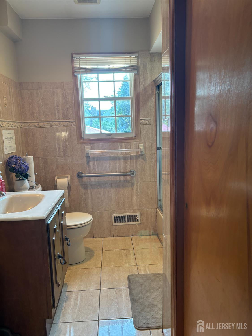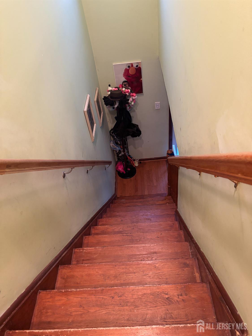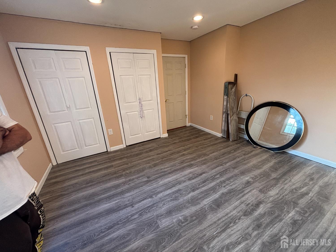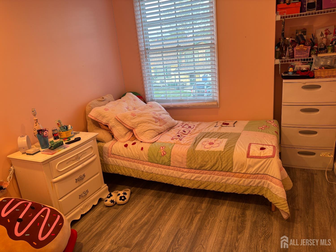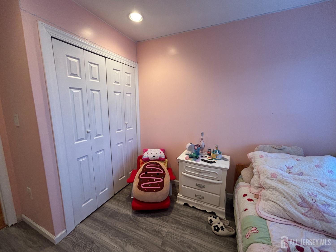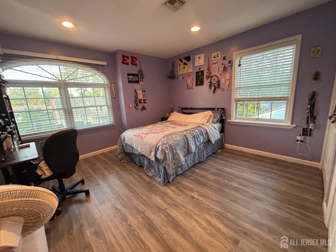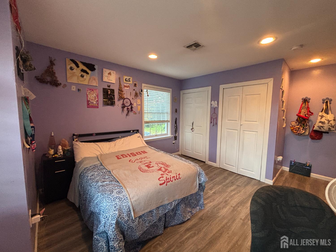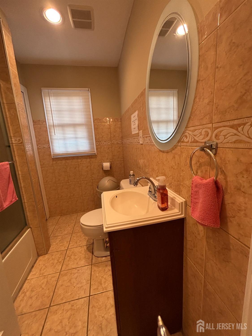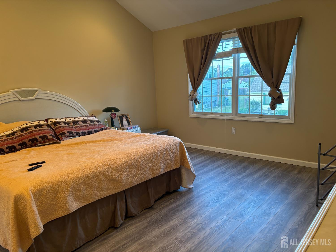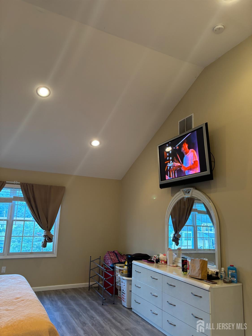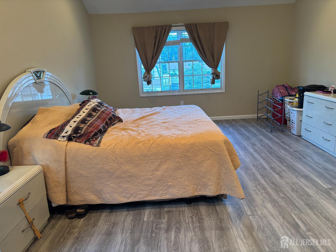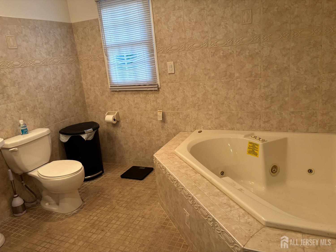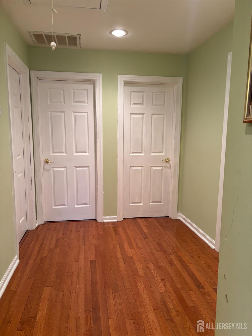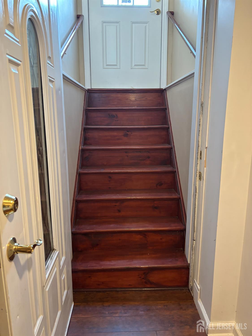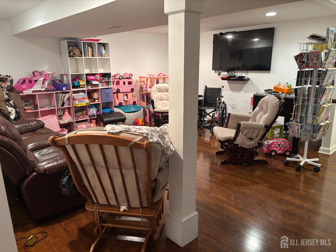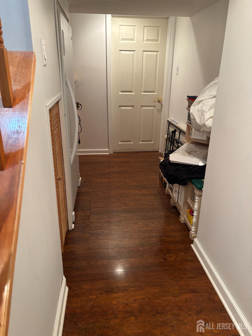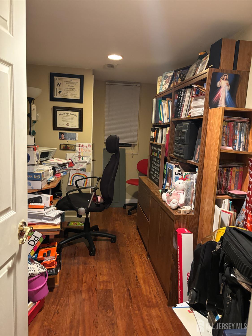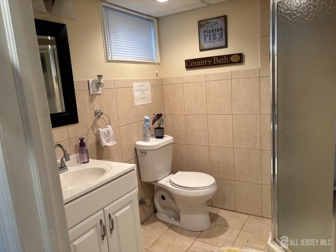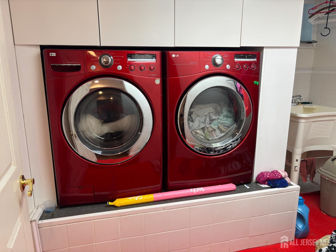105 Howard Avenue | Edison
Welcome to this Beautiful Custom Colonial 4 Beds and 4 Baths rebuilt in 2006. Set on 0.29-acre lot and offers a thoughtfully designed layout ideal for comfortable living and entertaining. Inside step into a formal living and dining room areas that showcase new laminate wood floors, bay window and access to the backyard. The exceptional large gourmet kitchen is a spacious culinary haven designed for both functionality and aesthetics, featuring an ample granite counter space, custom cabinetry around the kitchen, new built-in oven, wine cellar, and a layout optimized for efficiency and entertaining. Enjoy an outdoor oasis living with a sparkling pool, summer kitchen with a custom grill, outdoor refrigerator, wine cellar, sink, extra gas grill, and an oversized fenced backyard with a playground, tall pine trees and covered seating area perfect for relaxation and entertaining. Retreat to the second floor large primary suite with a high ceiling, jacuzzi and built-in closet. The 2nd and 3rd bedrooms have double closets and pool viewings. The additional full bath offers privacy and space for family or guests. Additional highlights include new laminated wood floors, recessed lights, dead-end st for privacy, full finished basement with a recreation room, ful bath, office and gym. The 1-car garage is pre wired for electric car charging. Wide driveway to park 6 cars. Located just minutes from major highways, parks, dining, shopping, downtown stores. Solar panels installed June 2015. This home is a must see to be appreciated.Just reduced, Very Negotiable! CJMLS 2601522R
