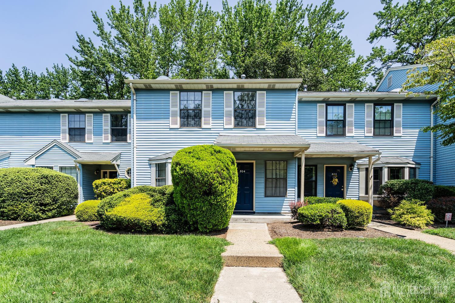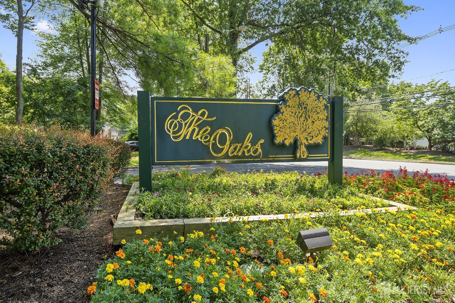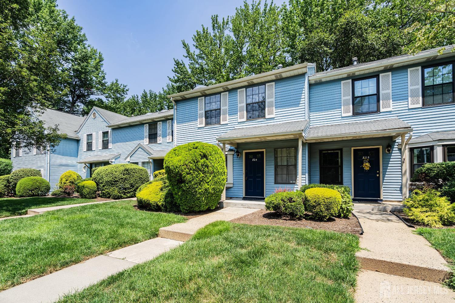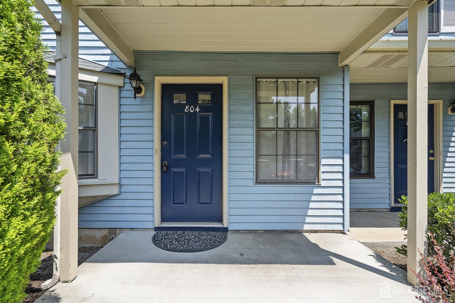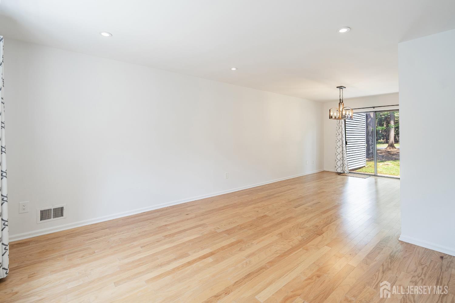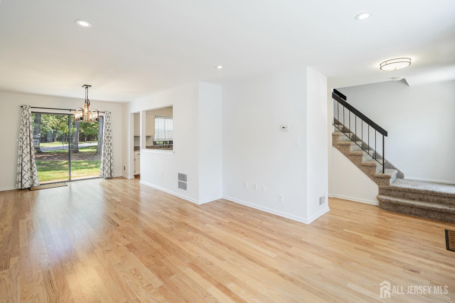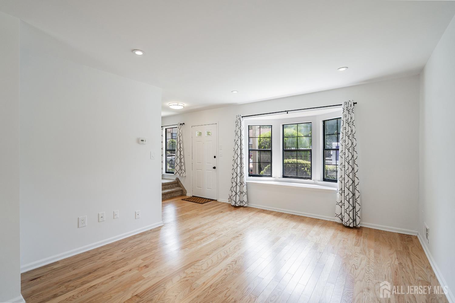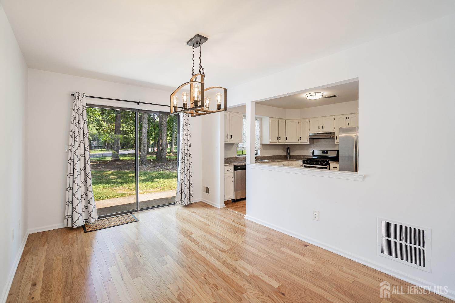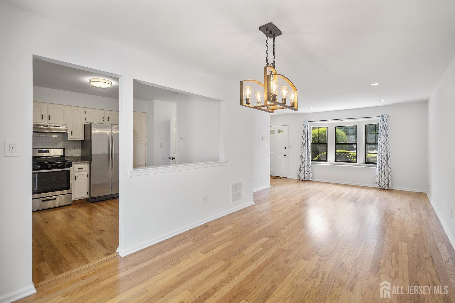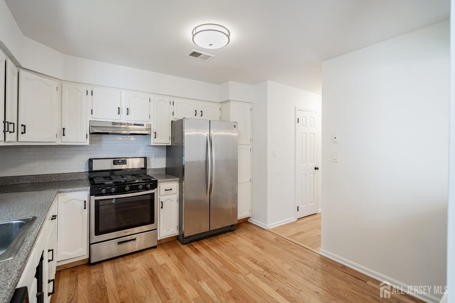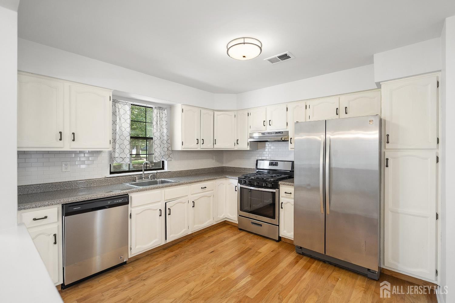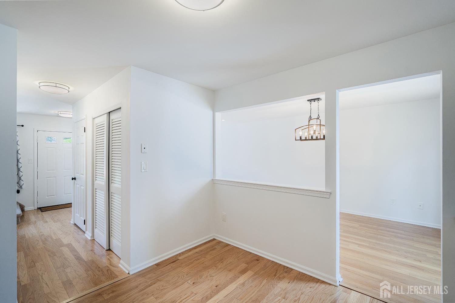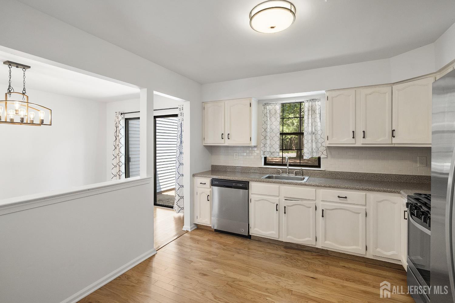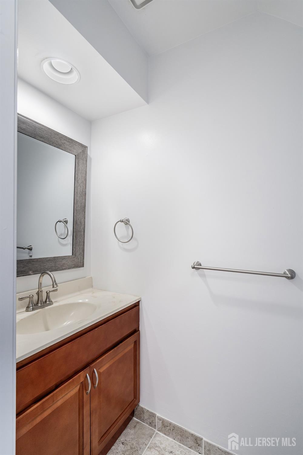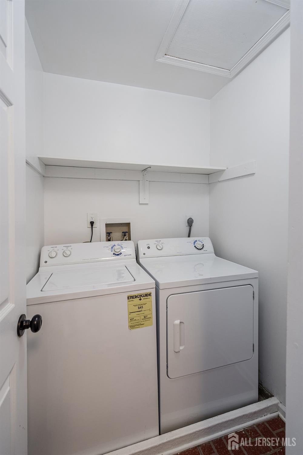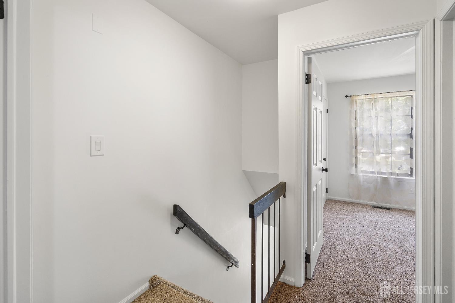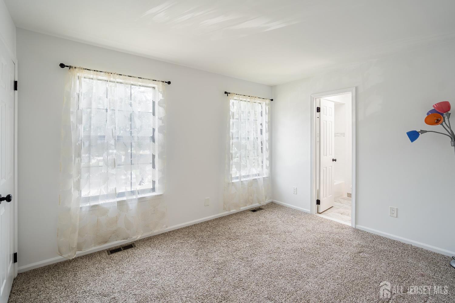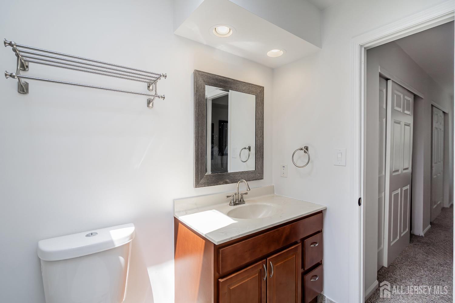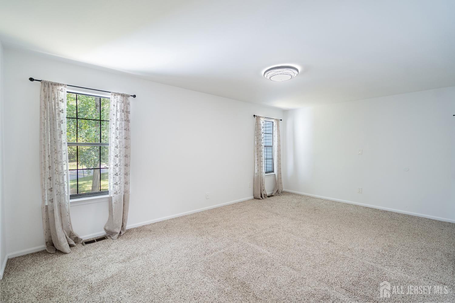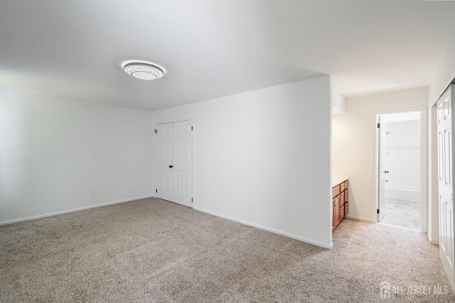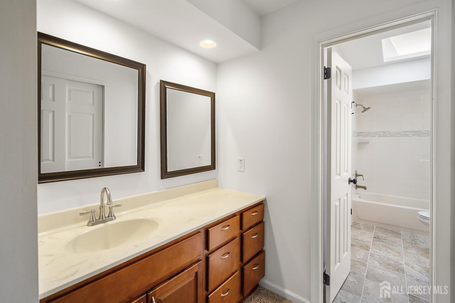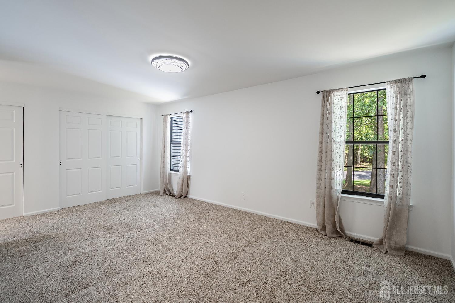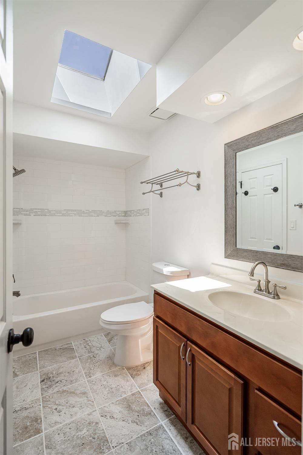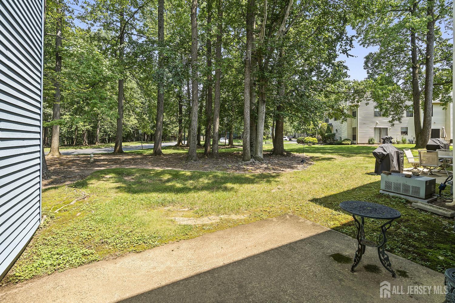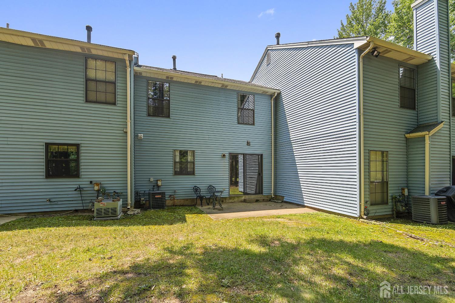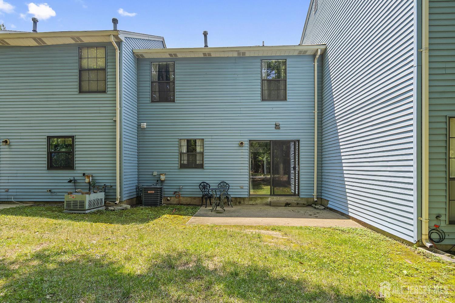804 Timber Oaks Road | Edison
Welcome to this charming 2-bedroom, 1.5-bath townhome located in the highly desirable The Oaks community in North Edison. Step inside to an inviting open-concept layout, where a spacious living room with recessed lighting and a picturesque bay window seamlessly flows into the formal dining areaperfect for both everyday living and entertaining. Sliding glass doors off the dining room open to a private back patio, ideal for outdoor relaxation. The eat-in kitchen is well maintained and features ample cabinet space, a full stainless steel appliance package, and a pass-through wall that connects it to the dining area, creating an open, airy feel. A convenient half bath completes the first floor. Upstairs, you'll find two generously sized bedrooms. The primary bedroom boasts dual closets and a separate vanity with sink, offering added functionality and space. The shared full bathroom has been beautifully updated and includes a tub/shower combination and a skylight that fills the space with natural light. The second bedroom also provides direct access to the shared bath for added privacy. Situated in the heart of North Edison, this home is part of a top-rated school district and is close to major highways, commuter rail lines, shopping centers, restaurants, and park-and-ride lotsmaking it an ideal location for commuters and families alike. CJMLS 2601769R
