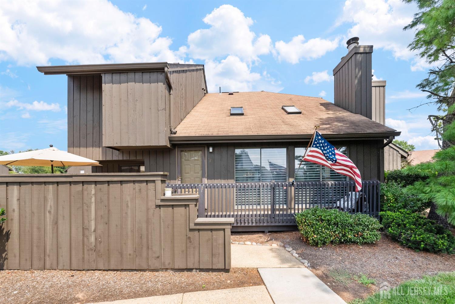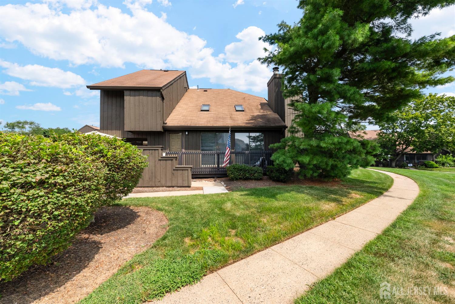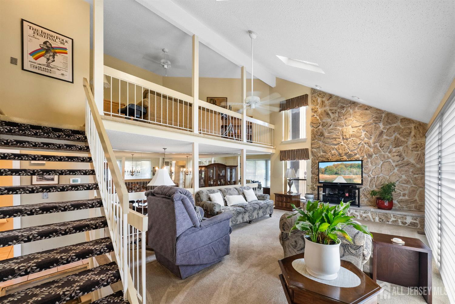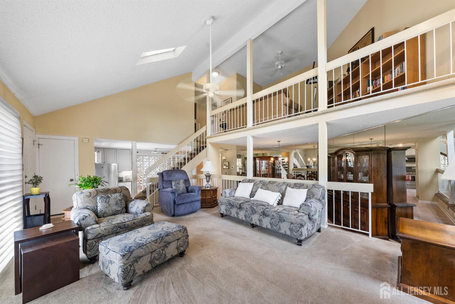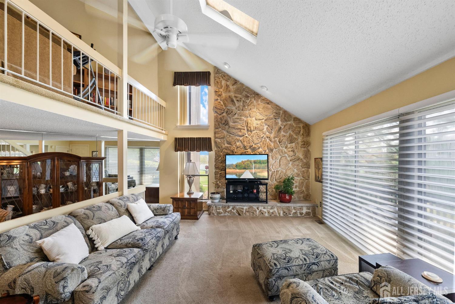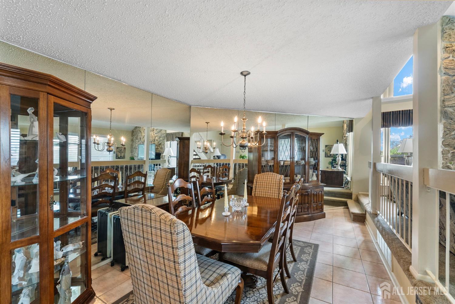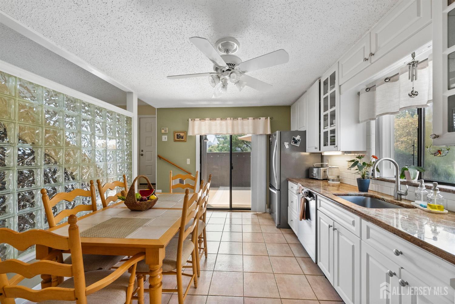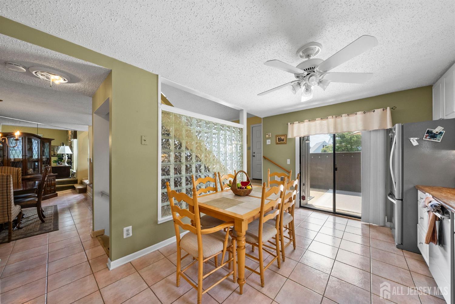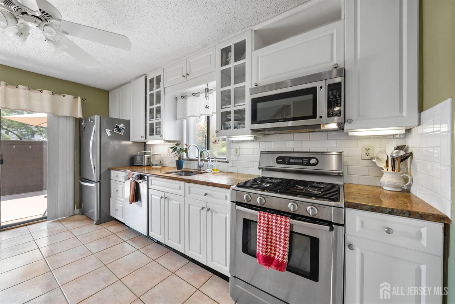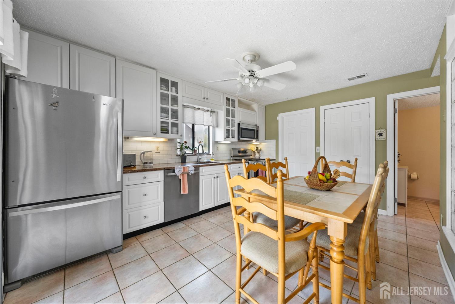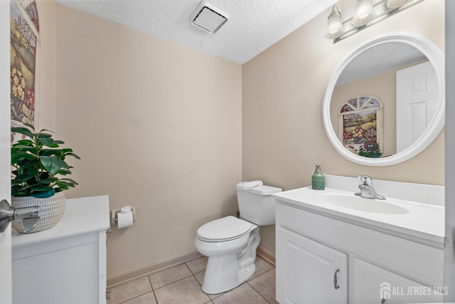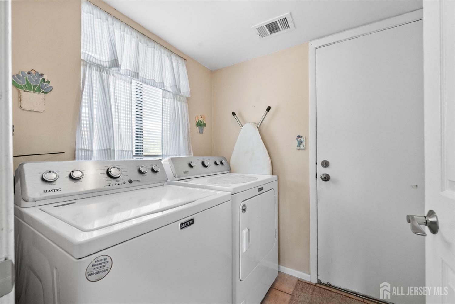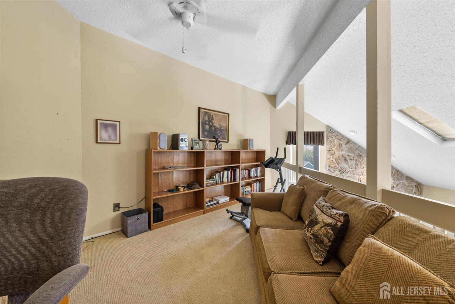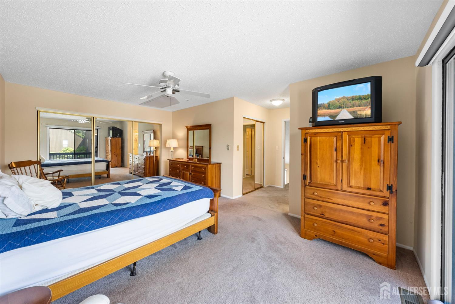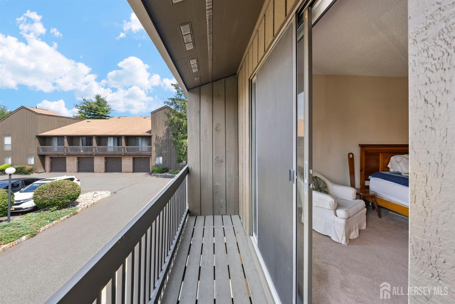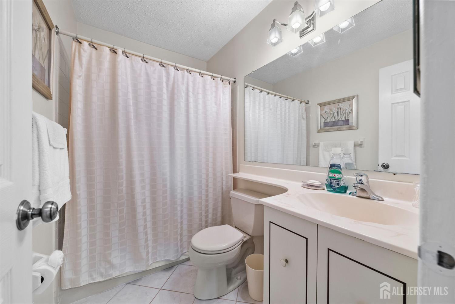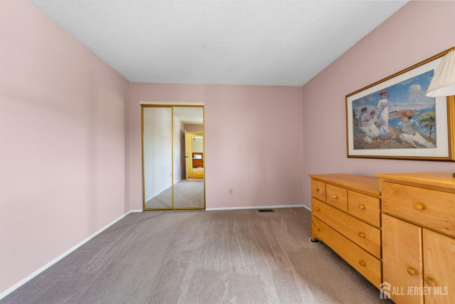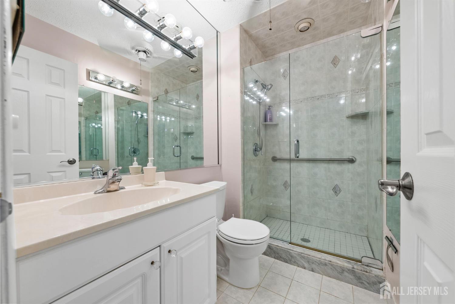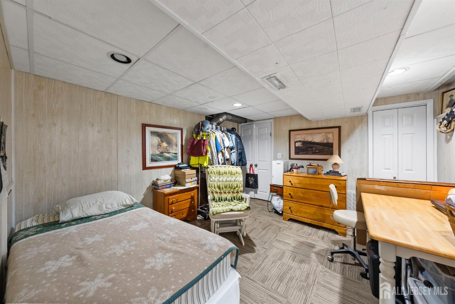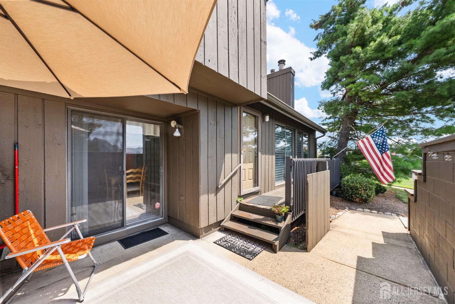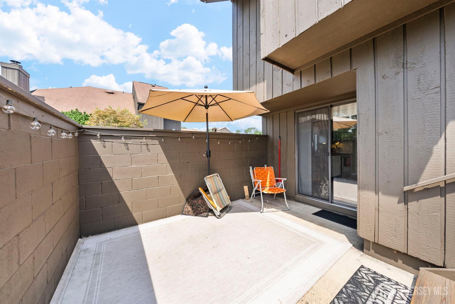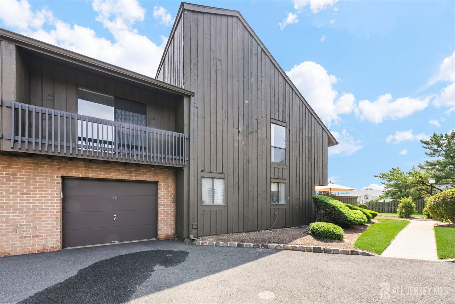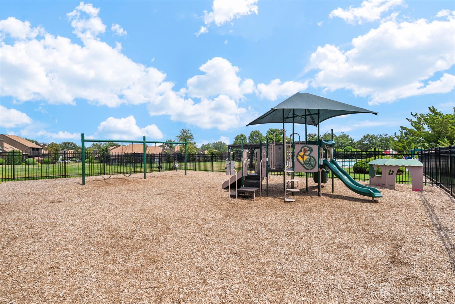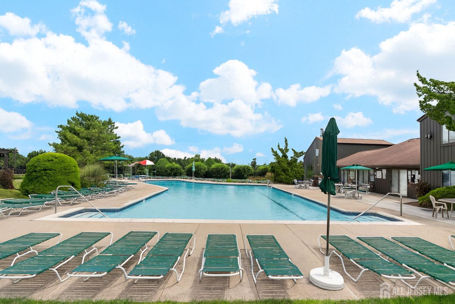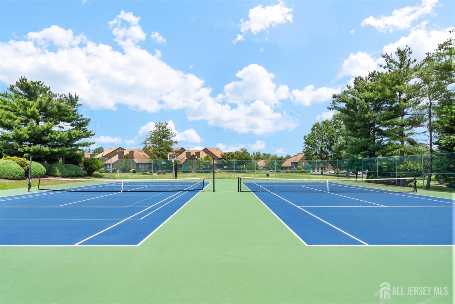18 Westgate Drive | Edison
Welcome to this beautiful townhome in North Edison. Nestled in a well-maintained community with park-like surroundings, this home features 2 spacious bedrooms, 2.5 baths, a finished basement, and an attached garage. Step inside to find an inviting living room highlighted by a striking stone gas fireplace, ideal for cozy evenings. The open layout flows seamlessly into the formal dining room, filled with natural light from large windows and sliders that lead to private outdoor spaces. This home brings the outdoors in with its abundance of sunlight and scenic views. The kitchen provides ample cabinetry and counter space, making meal preparation a breeze. A loft area upstairs offers flexible/bonus space. The primary suite is a private retreat, complete with an ensuite bath, generous closet space, and its very own balcony. The second bedroom is equally spacious, with easy access to a full hall bath. The finished basement expands your living space. This community offers outstanding amenities including a pool, tennis courts, and a clubhouse. Perfectly situated near shopping, dining, parks, and schools. Don't miss this opportunity to own a bright, spacious townhome with modern comforts and resort-style amenities in one of Edison's most sought-after locations. Sold as-is. CJMLS 2602892R
