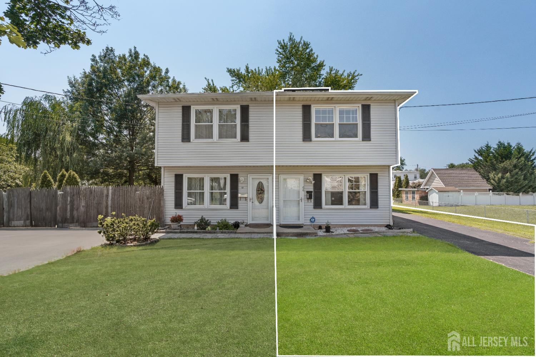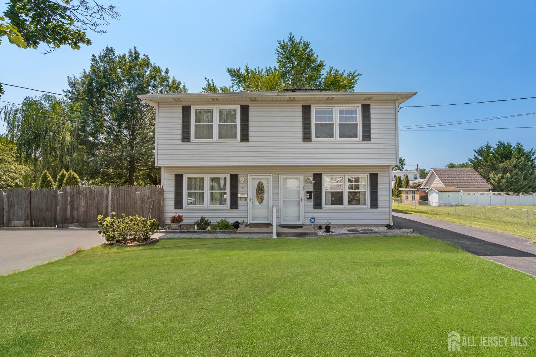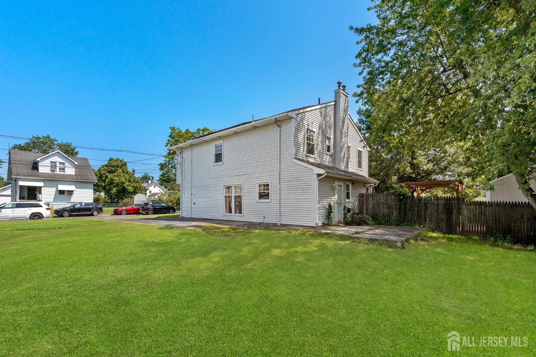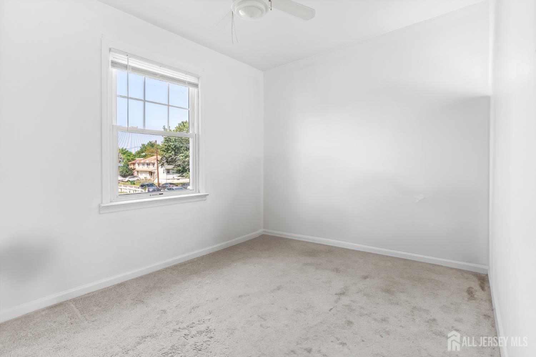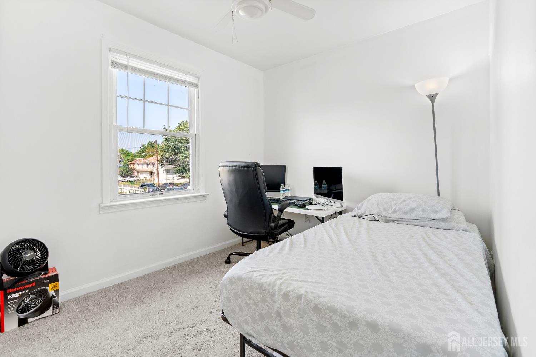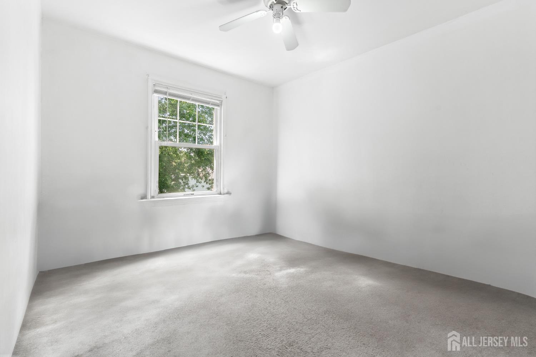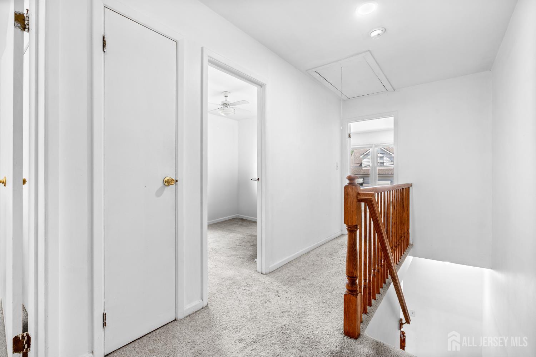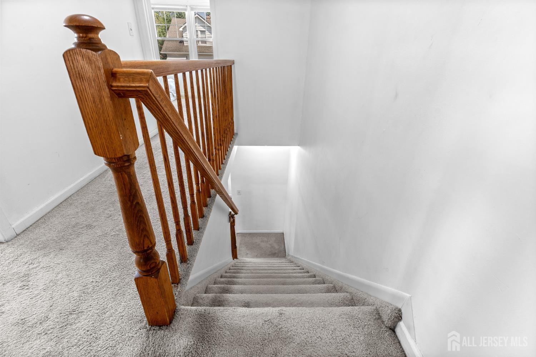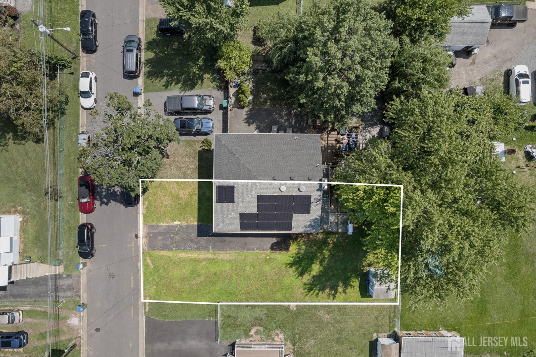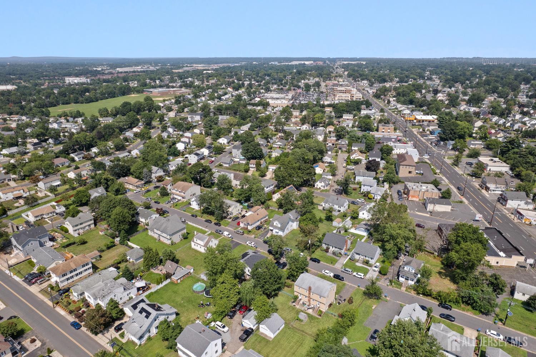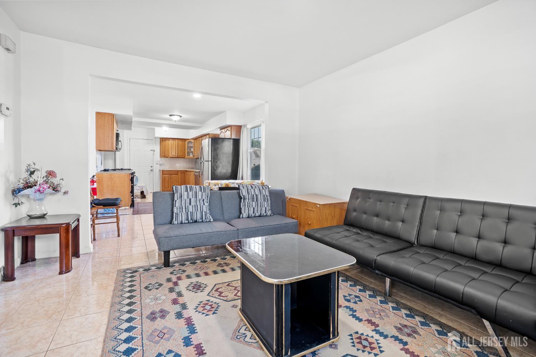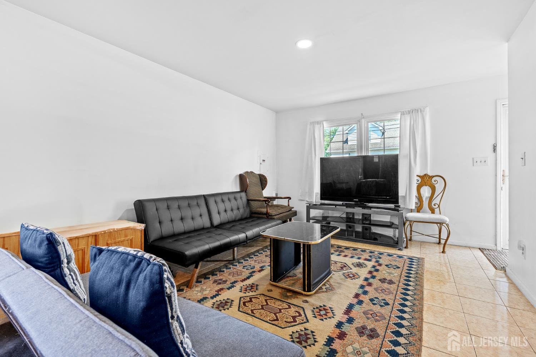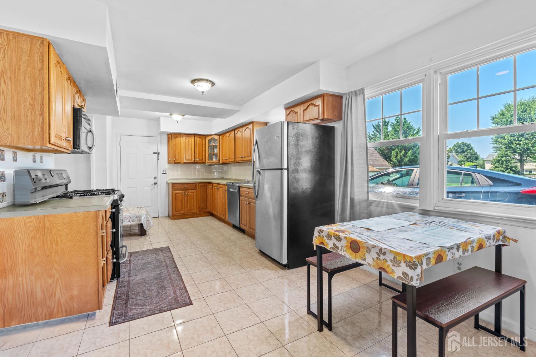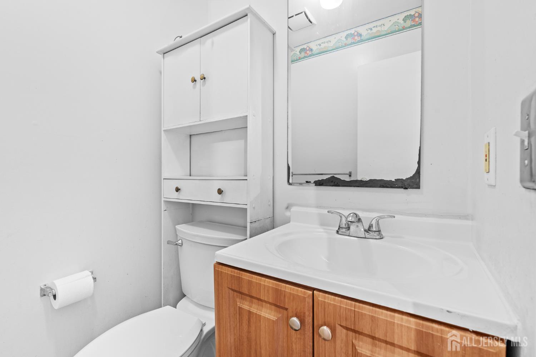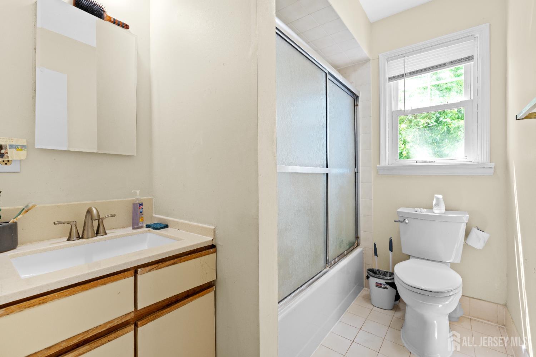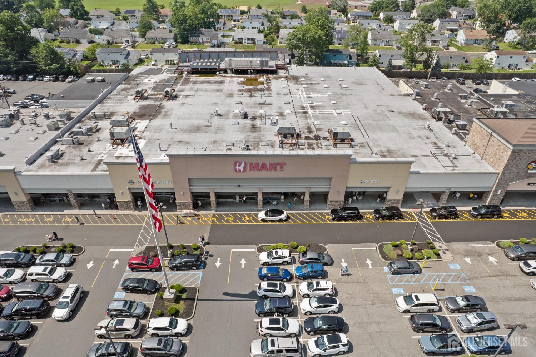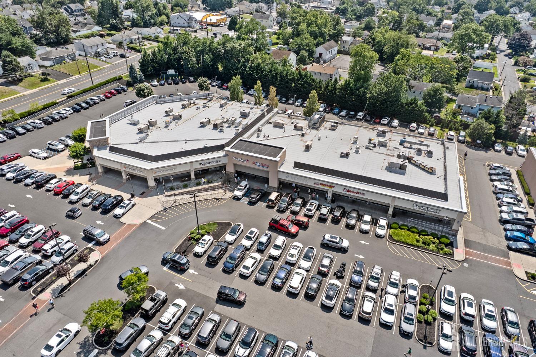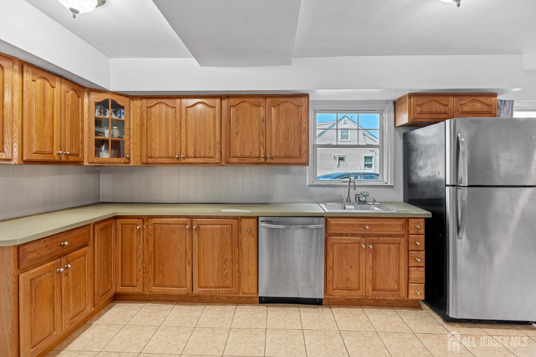66 taft Avenue | Edison
Rental!! Well-maintained NE-facing half duplex with 3 bed and 1.5 Bath built in 1990, located in the heart of Edison just 0.9 miles from Edison Train Station and 5 minutes from New Brunswick Train Station. Ideal for NYC commuters, conveniently positioned near Metropark, major highways (GSP, Turnpike, Route 1), bus lines, and multiple shopping centers, this property offers both accessibility and comfort. The home features a spacious layout with carpets on the upper level, a large private green backyard, and an extended driveway offering ample parking. The house comes with leased solar panels at $85/month. Available from October 1st CJMLS 2602934R
