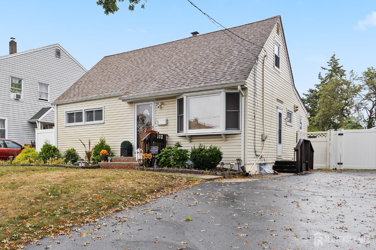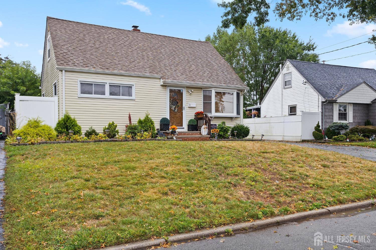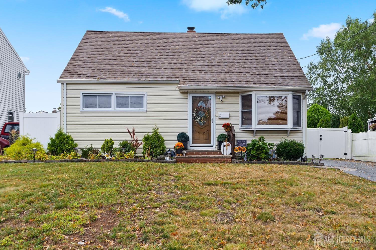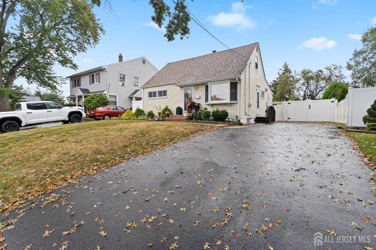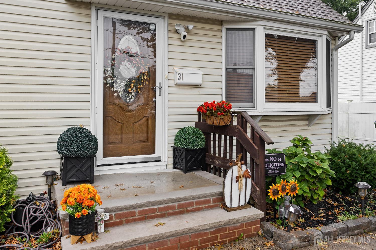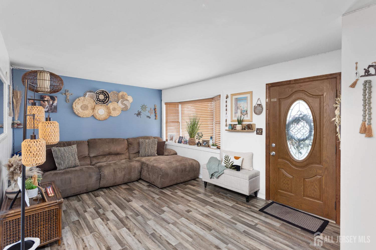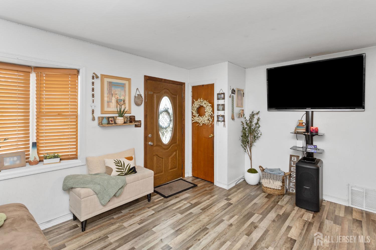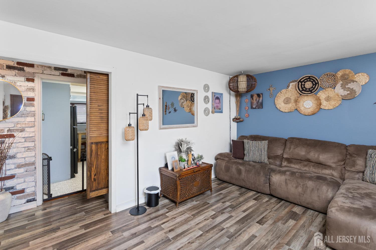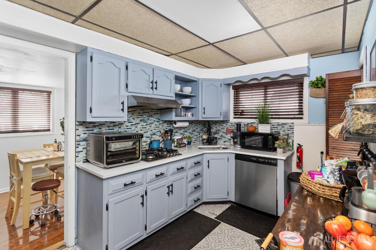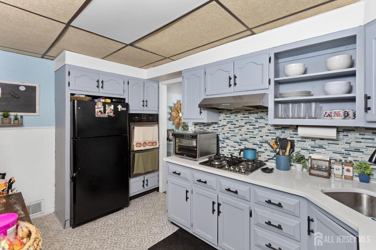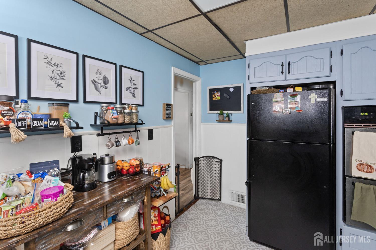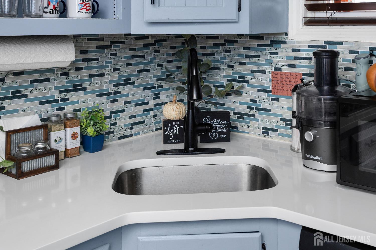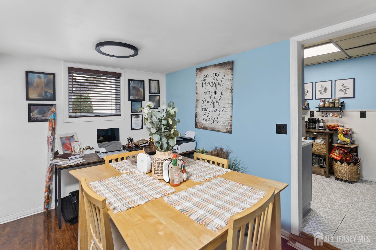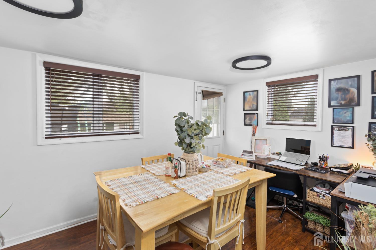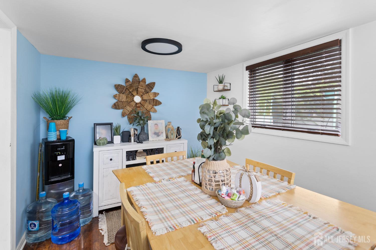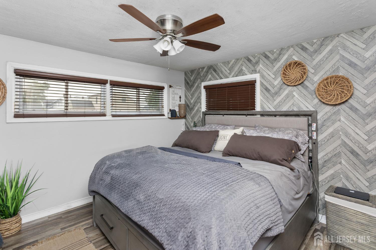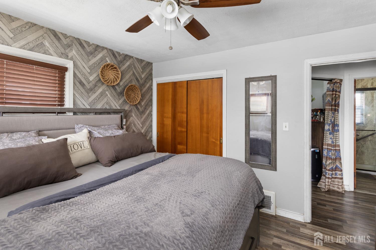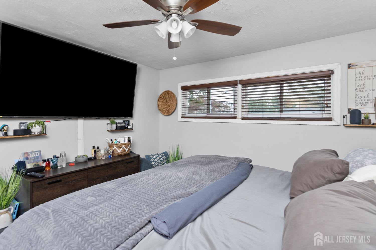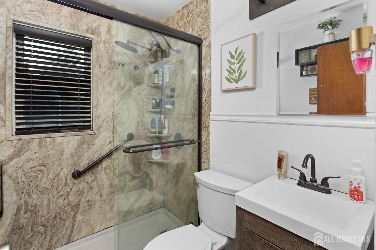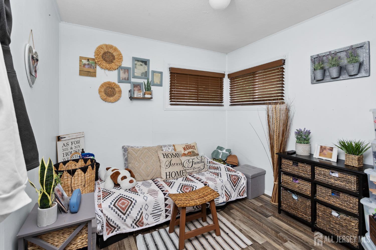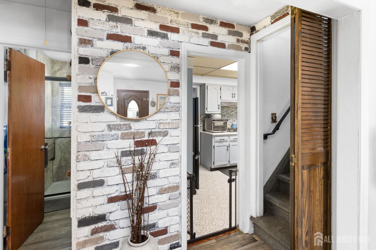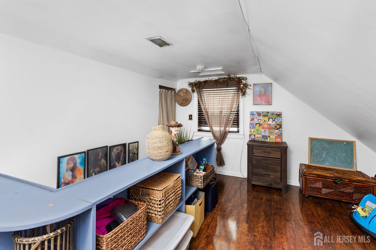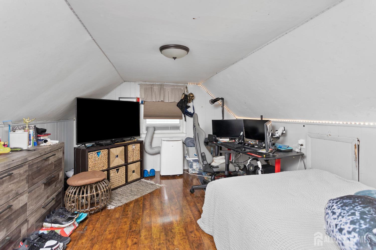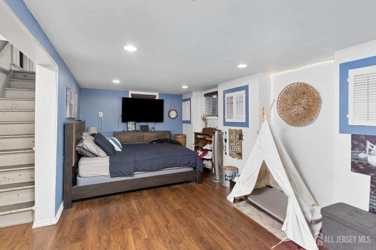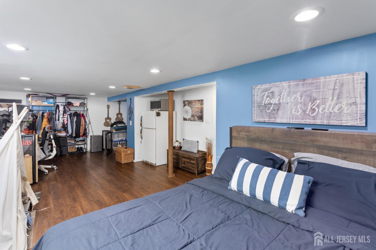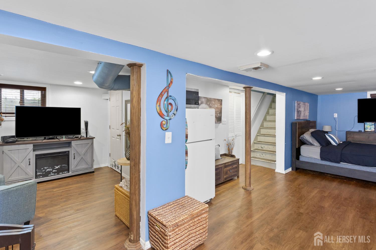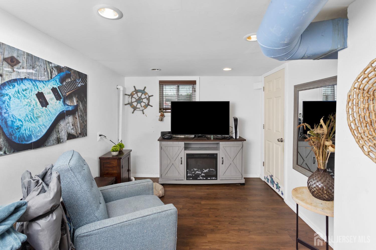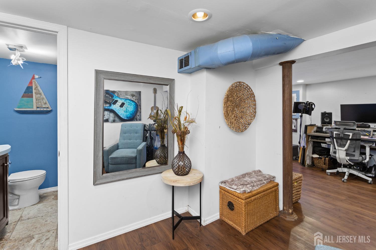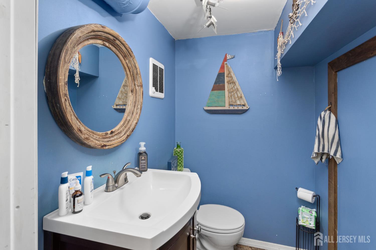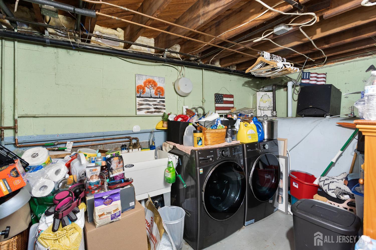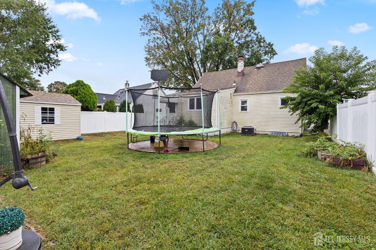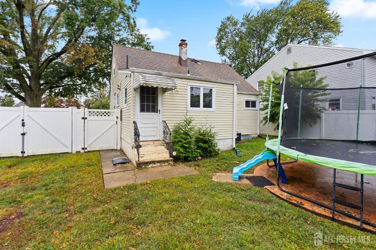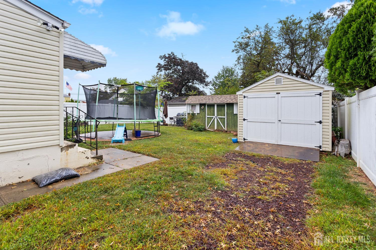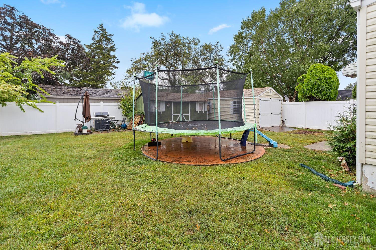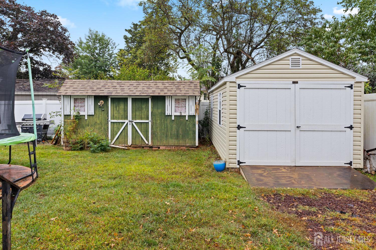31 hull Drive | Edison
Welcome to this charming Cape Cod home located in the desirable Haven Village section. Offering timeless curb appeal with vinyl siding and an extended driveway, this property combines classic style with modern updates. Inside, you're welcomed by a cozy living room that flows into the well-appointed kitchen, complete with full appliances and plenty of charm. Just off the kitchen is a versatile enclosed roomperfect as a formal dining space, home office, or sun-filled lounge. The main level features two spacious bedrooms and a beautifully maintained full bathroom. Upstairs, you'll find another generously sized bedroom with abundant storage. The fully finished basement offers incredible flexibility and is currently set up as a studio-style suite, with a bedroom, living area, windows for natural light, a half bath, and access to the laundry room with a utility sink. Step outside to a large, fenced-in backyardideal for entertaining, gardening, or simply relaxing. Two storage sheds provide plenty of space for tools and outdoor gear. Located in a welcoming neighborhood close to major transportation, this home is perfect for buyers seeking comfort, convenience, and room to grow. CJMLS 2605315R
