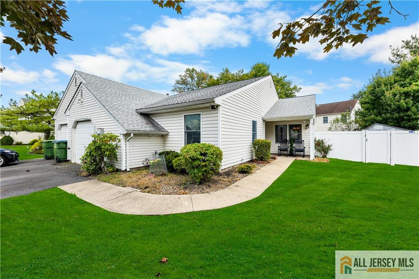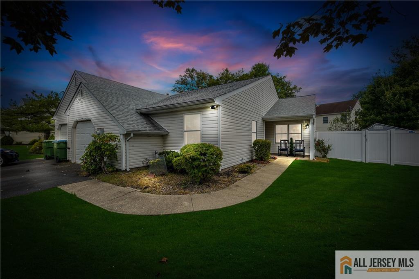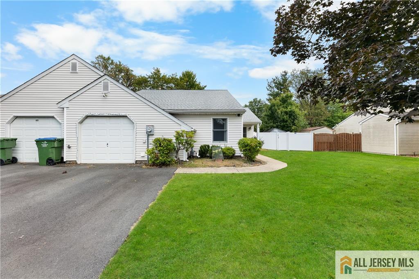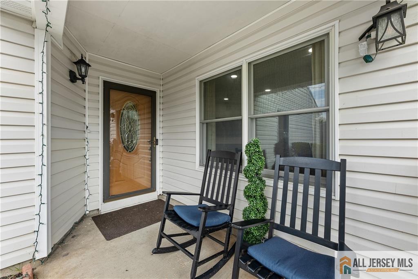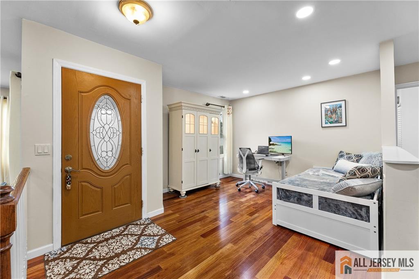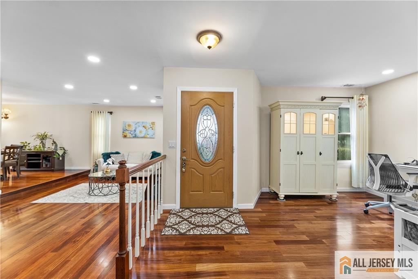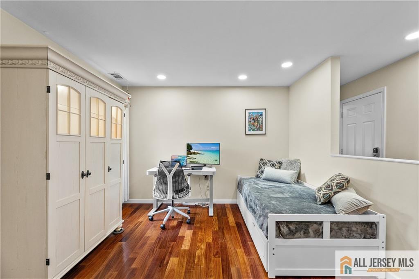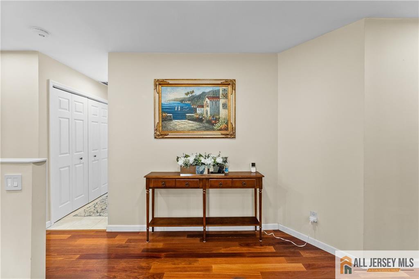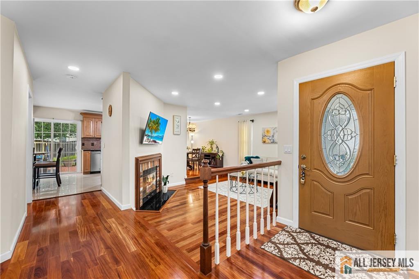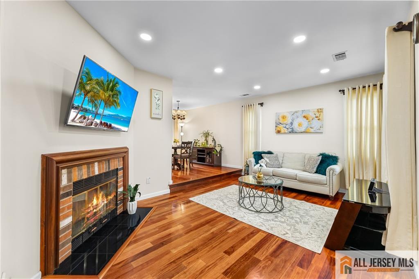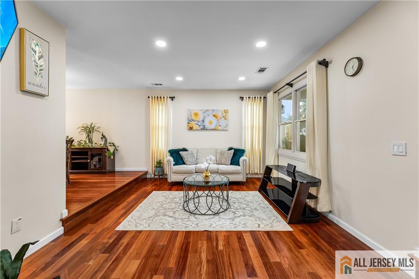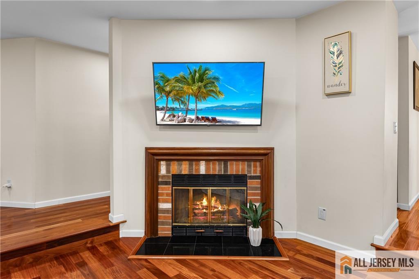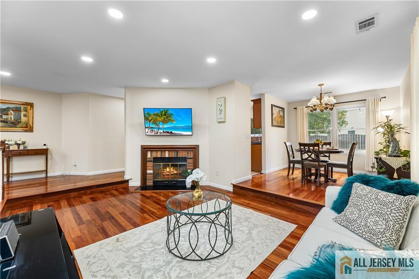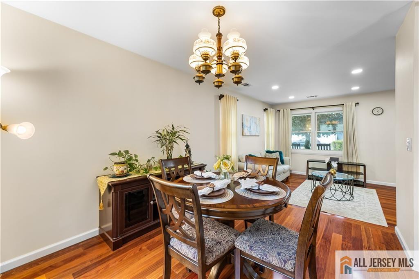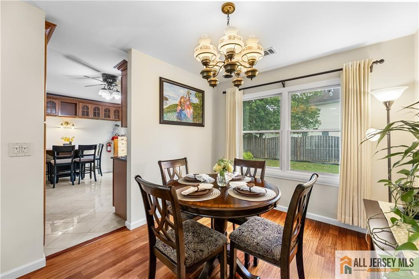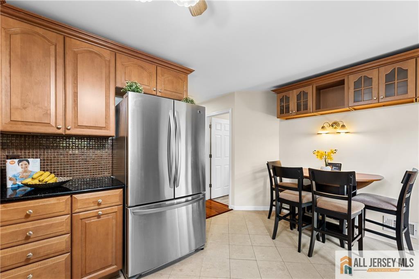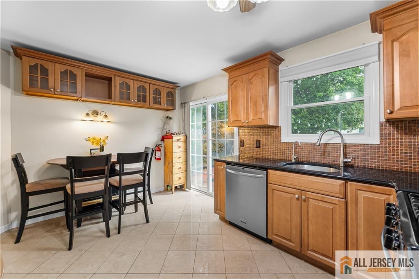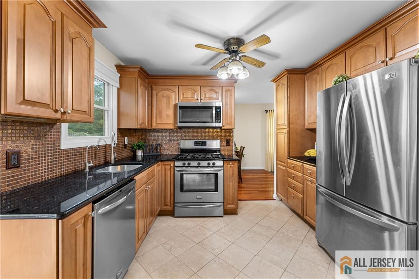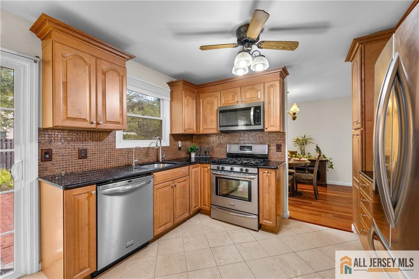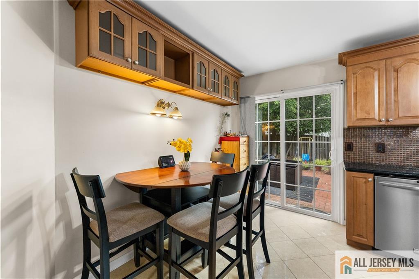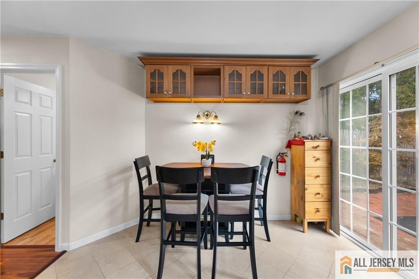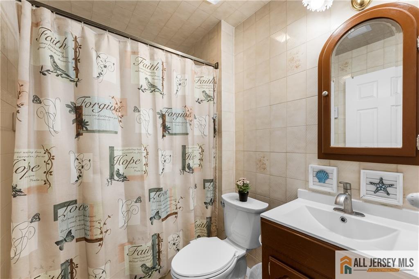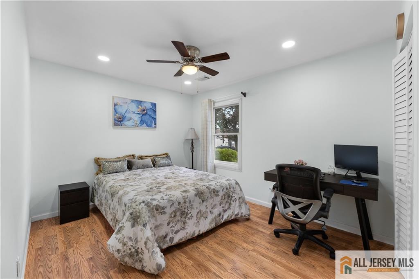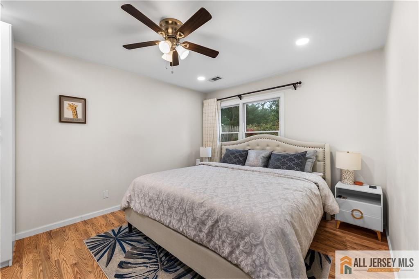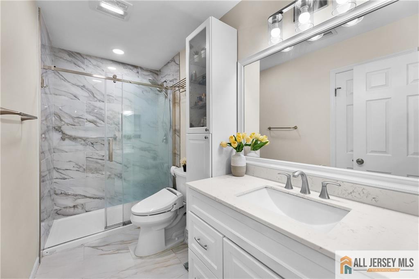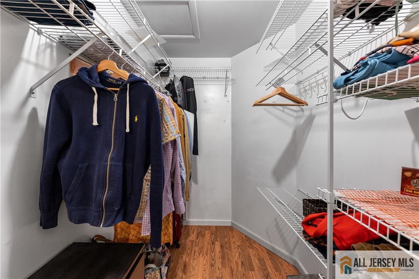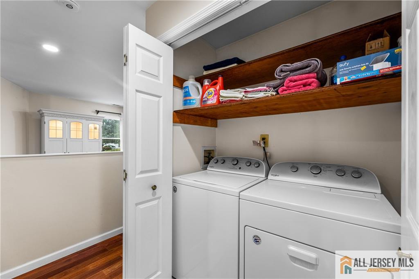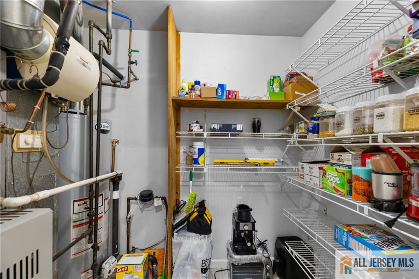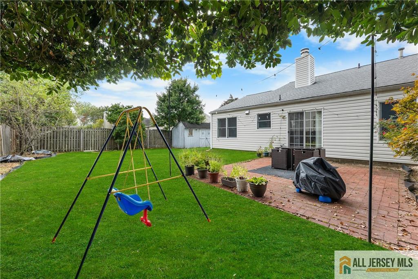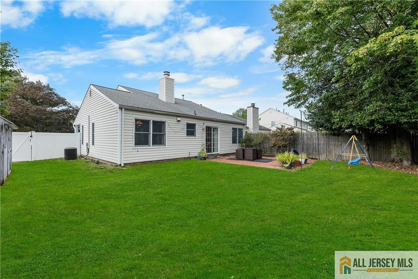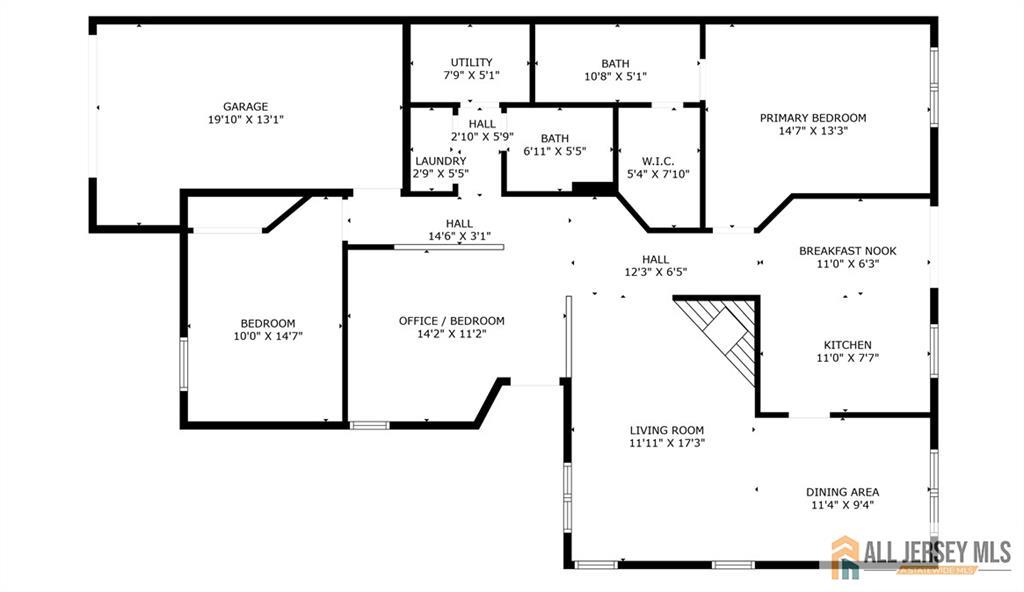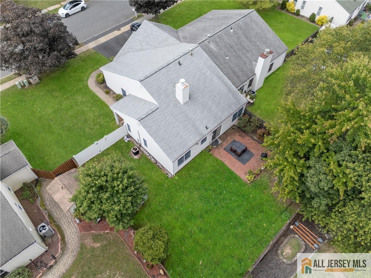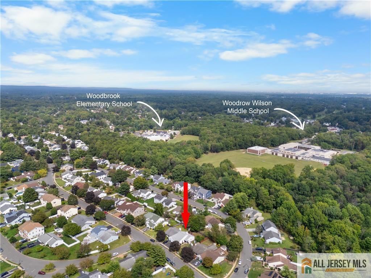67 Woodbrooke Drive | Edison
Welcome to 67 Woodbrooke Drive a residence that combines North Edison charm with everyday convenience. Located in the sought-after Woodbrooke Corners and just steps away from Woodbrook Elementary and Woodrow Wilson Middle School, this beautifully maintained 3-bedroom, 2-bathroom home offers 1,367 sq. ft. of thoughtfully designed living space. Step inside to an inviting family room centered around a cozy wood-burning fireplace, perfect for warm gatherings. The home's open-concept layout flows seamlessly into the dining area and an updated kitchen, which features stainless-steel appliances and elegant marble flooring. A versatile third bedroom has been cleverly opened to create a bright multipurpose space, an ideal home office or playroom that can easily be restored to a full bedroom. Just off the hallway, you'll find a huge walk-in pantry, offering extra storage space. The spacious primary suite serves as your private retreat, complete with a walk-in closet and a recently renovated en-suite bath. Modern upgrades throughout the home provide peace of mind and comfort, including recessed lighting, gleaming hardwood floors, siding, HVAC (06), HWH (15), Anderson windows, washer/dryer and a newer roof. Smart switches, compatible with Google or Alexa, are carefully located for ultimate convenience. The home is also EV-charger ready, offering eco-friendly convenience. Outside, the private backyard is perfect for summer barbecues, morning coffee, or quiet relaxation. Enjoy the added benefits of an attached garage, off-street parking, and an extended driveway. With easy access to major highways, transit, shopping, and dining, this home truly offers the best of community charm and commuter convenience. Showings start 9/20. CJMLS 2660464M
