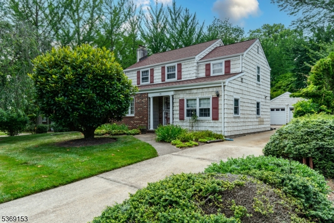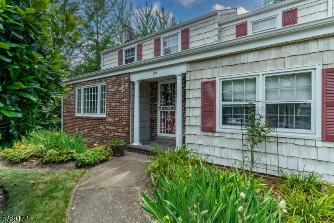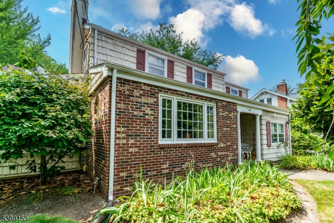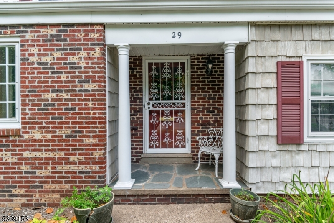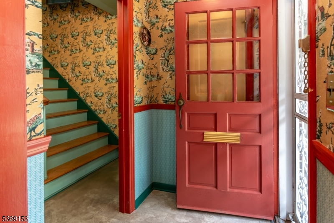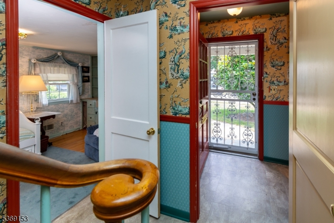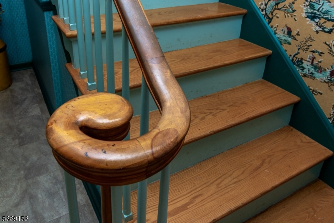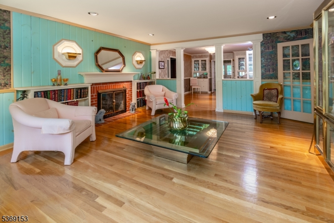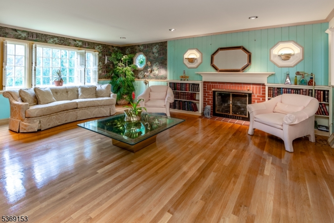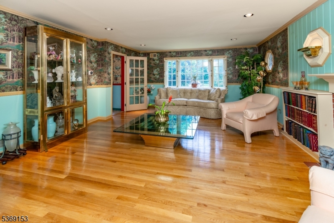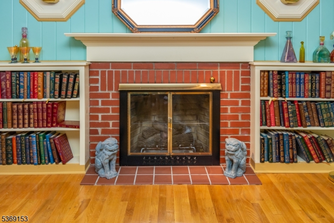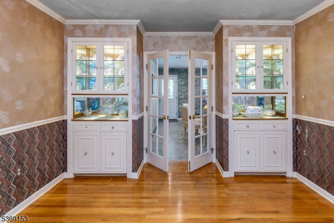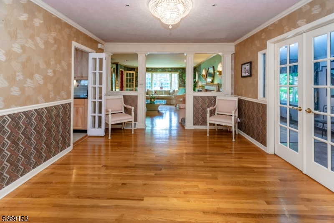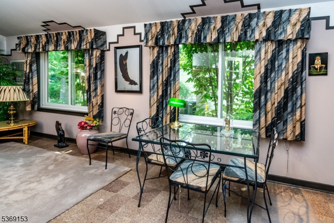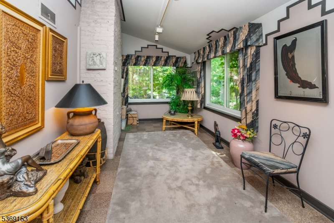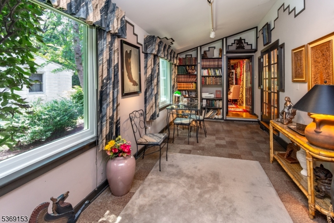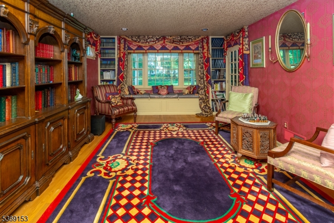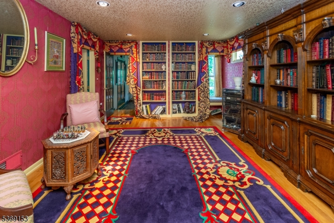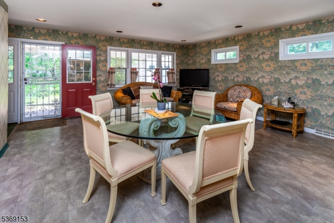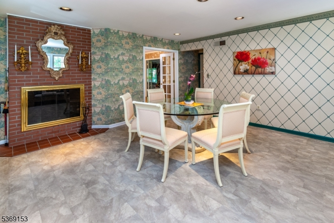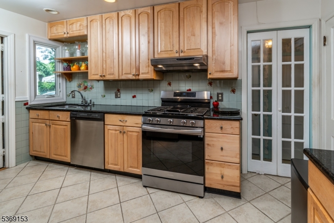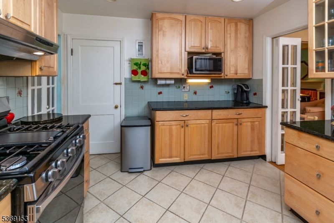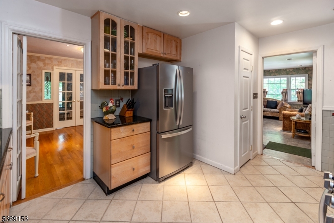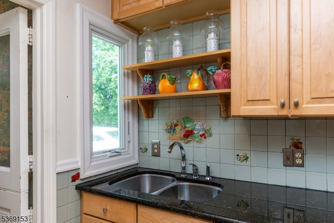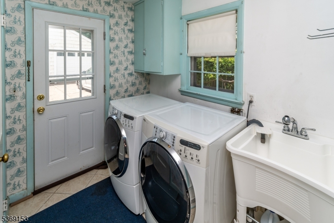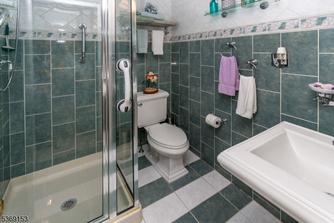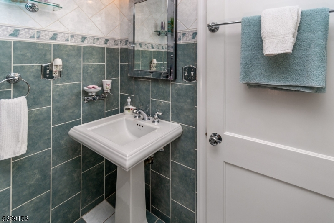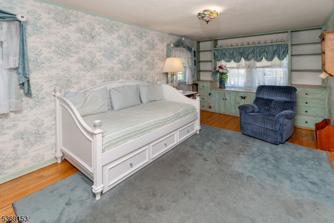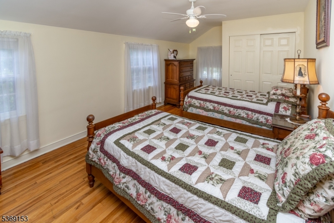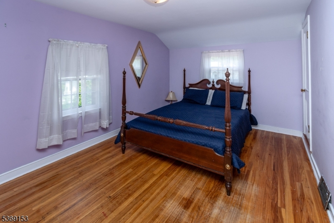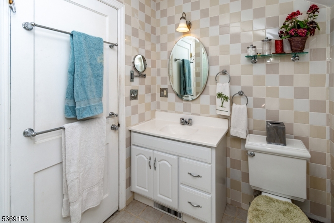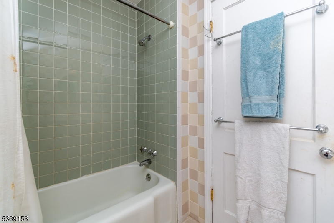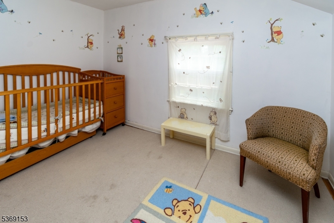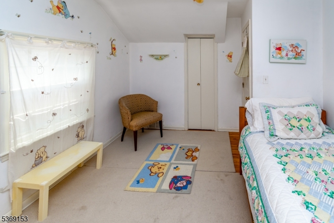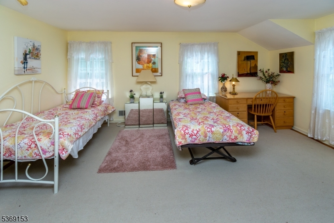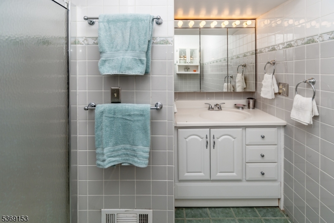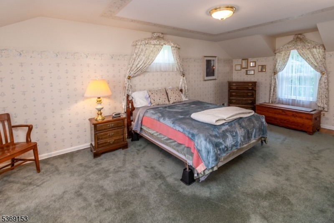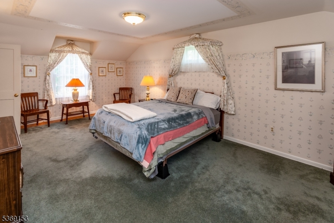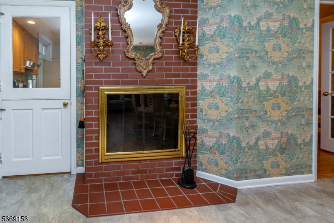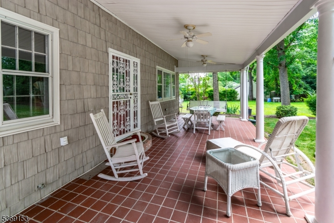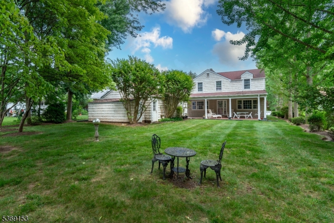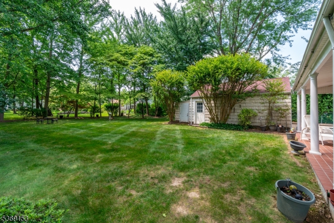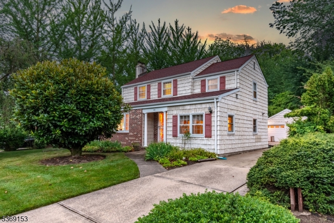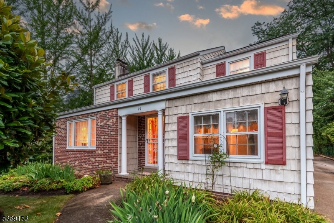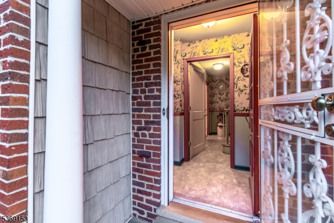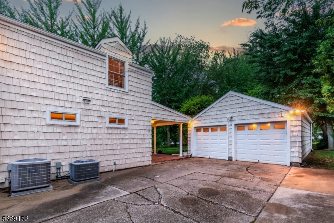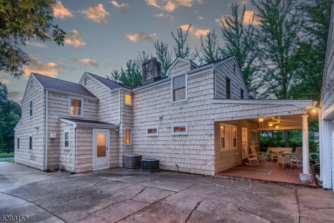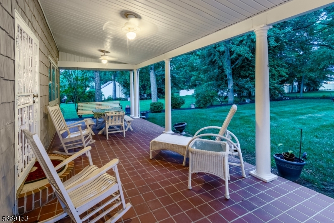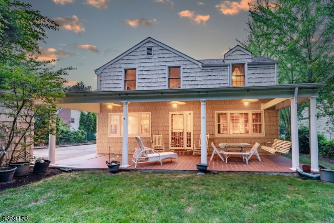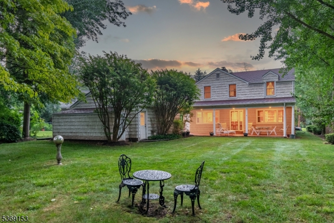29 Clement Ave | Ewing Twp.
Set within Hillwood Lakes neighborhood, this 5-bedrm, 3-bathrm classic practically declares it is loaded with character before you even step through the front door! Inside you'll find French doors & hardwoods usher you into light-filled spaces, where formal rooms recall an era of elegance and informal spaces. A brick surround gas fireplace anchors the living rm while dual glass cupboards show off life's treasures in the dining rm. The kitchen strikes the perfect balance between old and new offering stainless steel appliances and sleek updates. A first-floor flex room with a closet and accompanying bath offer options for a home office, an aging-in-place situation, or whatever your needs may require. A cozy sunrm and beautiful library w/built-in bookcases along with a proper laundry room with a utility sink, completing the main level. Two staircases lead to the upstairs w/five bedrooms share two bathrms providing room for all. The family rm with a cozy gas fireplace opens onto a large covered patio, perfect for indoor-outdoor entertaining. The big sunny yard and a two-car garage provides ample storage and convenience. Location, of course, seals the deal here. Surrounded by well-kept Craftsman, Cape Cod, and Colonial homes with manicured lawns and just minutes from the verdant fairways of Mountainview Golf Course, The College of NJ, Trenton-Mercer Airport, major transit hubs, shopping and services, this neighborhood lives up to its reputation for serene suburban living. GSMLS 3973075
Directions to property: Rt 31, to Ewingville Road, to Clement
