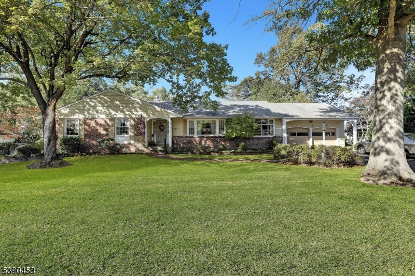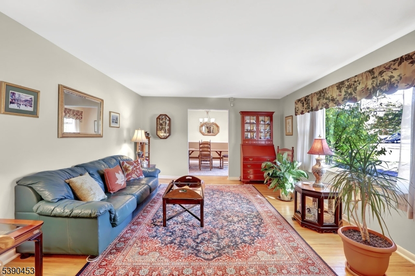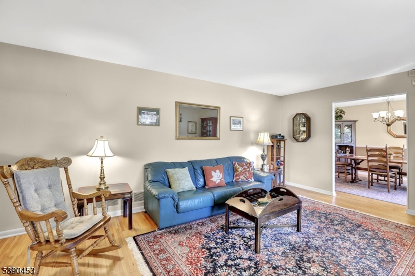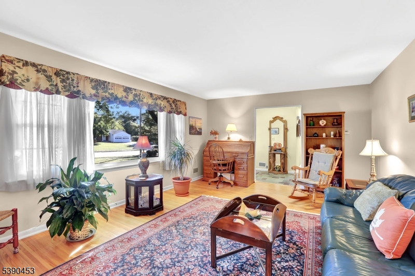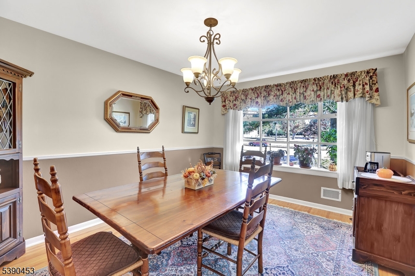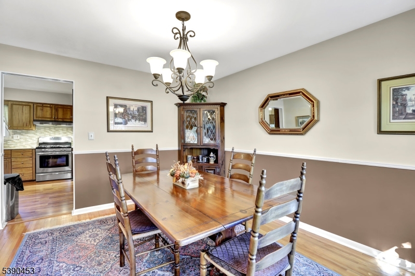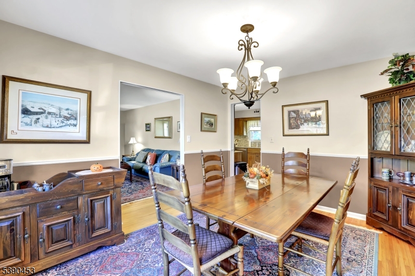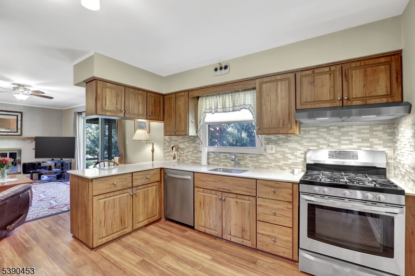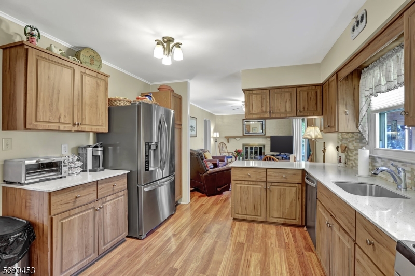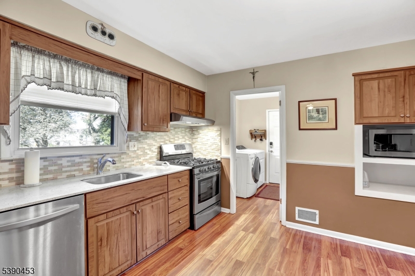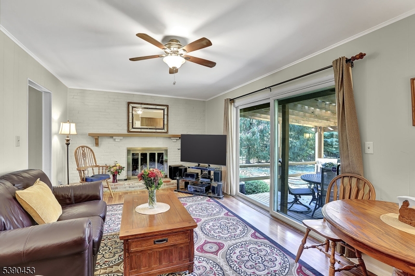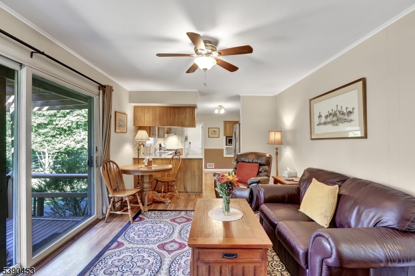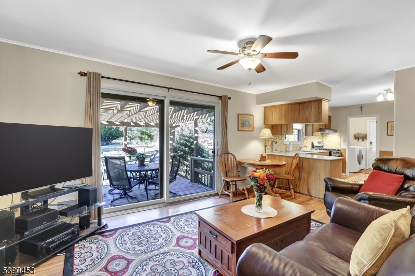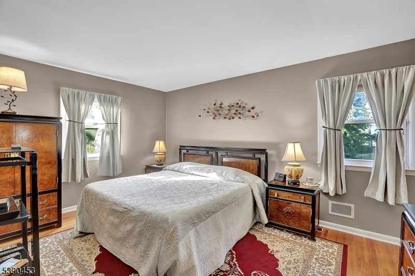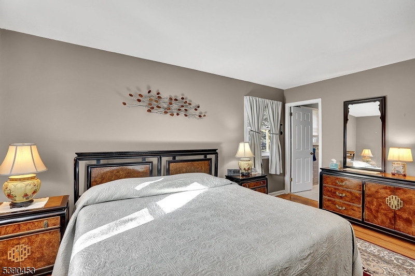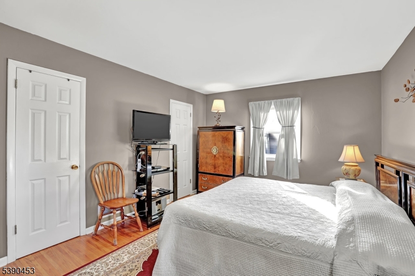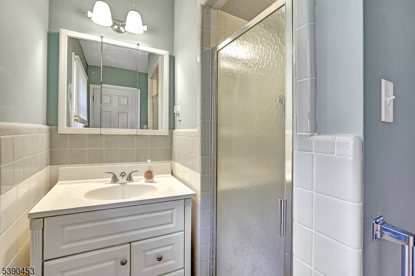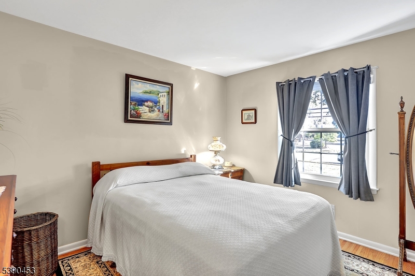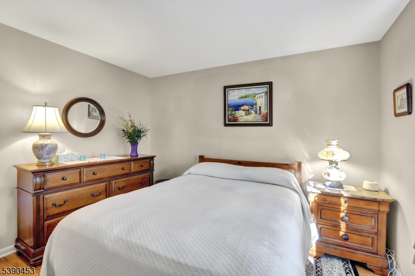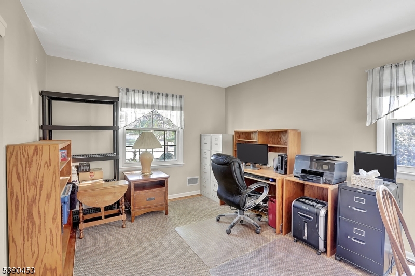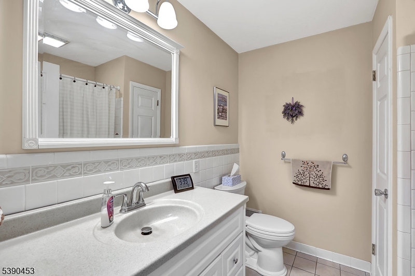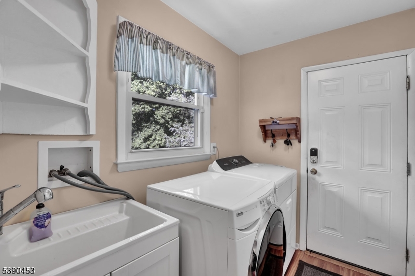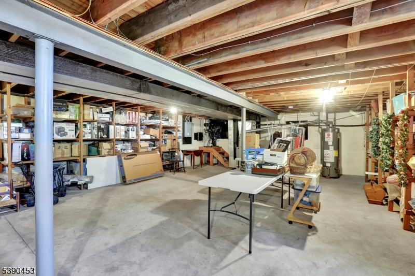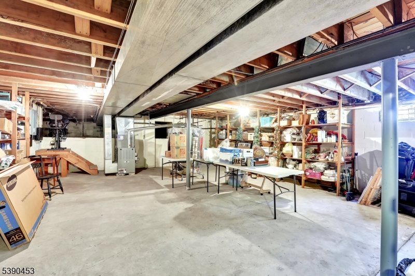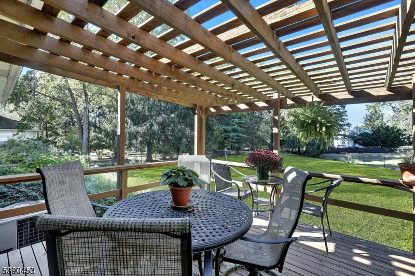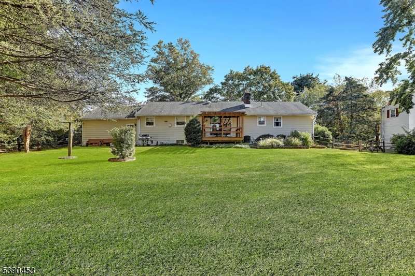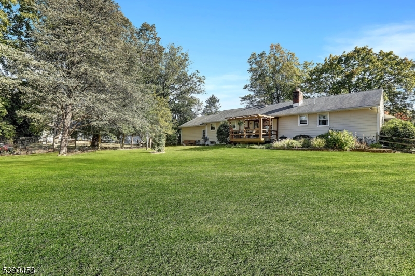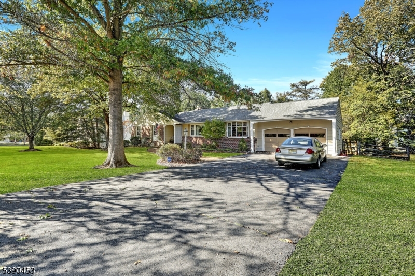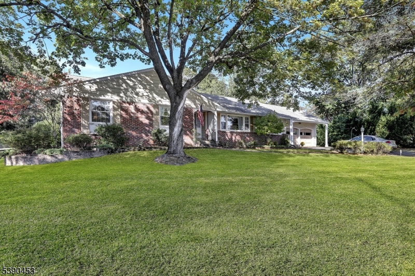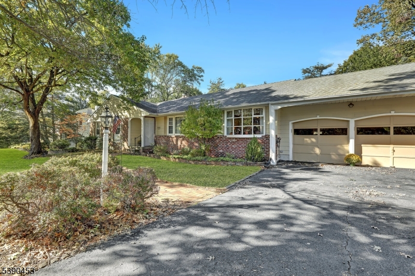4 Westwood Drive | Ewing Twp.
ENJOY THE EASE OF 1-LEVEL LIVING in this expansive 3BR, 2BA elegant RANCH! The home offers lovely curb appeal with partial brick front, established mature trees and landscaping, and is situated on .75 acres on peaceful dead end street. The welcoming entry Foyer leads to comfortable Living Room with large picture window offering lovely views; flows nicely to formal Dining Room.Updated Eat-in Kitchen boasts quartz counters, tile backsplash, breakfast counter + ample cabinet & work space. The cozy Family Room, with gas fireplace, offers slider leading to fabulous deck with pergola overlooking level fenced rear yard. Primary Suite boasts generous closets + updated en suite full Bath. BRs 2 & 3 also offer generous closet space. 1st floor Laundry Room, with practical utility sink, offers direct access to oversized 2-car garage with opener. The unfinished Basement offers fabulous storage space + expansion potential. Additional features of this care-free home include beautiful HW flooring, alarm system, newer furnace & hotwater heater + public water and sewer. The sought-after Mountainview neighborhood location is ideally situated close to Mountain View Golf Club, Francis Lore elementary, College of NJ, major thoroughfares, shops, restaurants plus historic sites &parks. Nothing to do but move in and enjoy this special home! GSMLS 3991849
Directions to property: Bear Tavern Road to Westwood Drive
