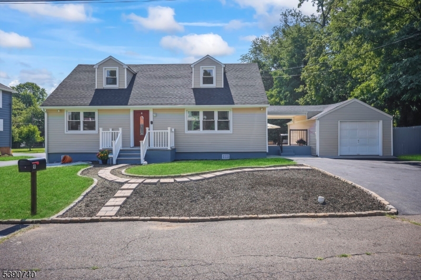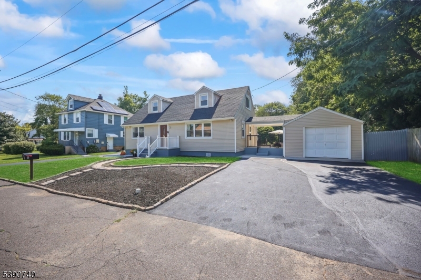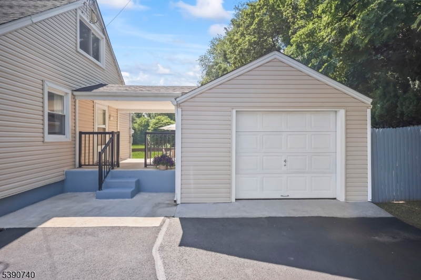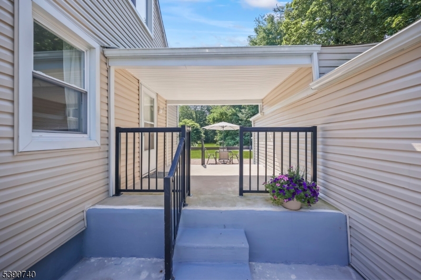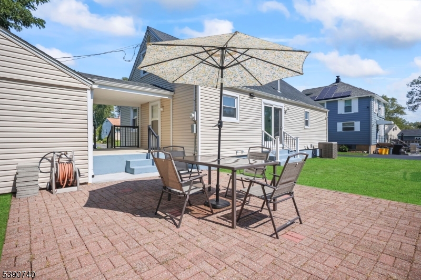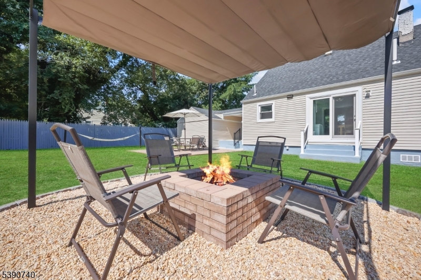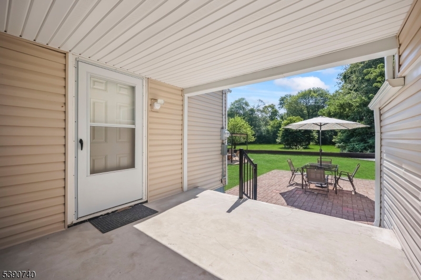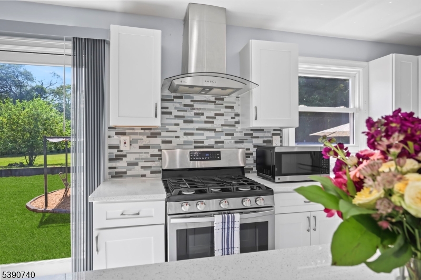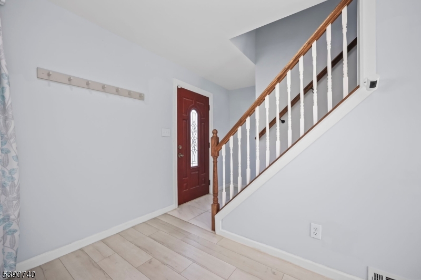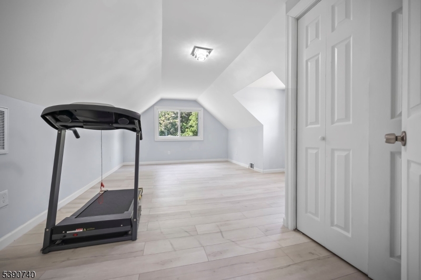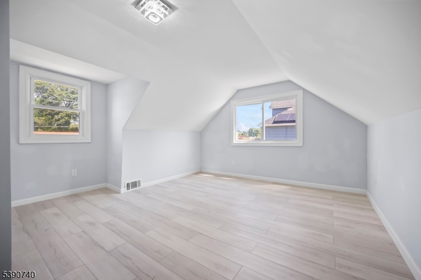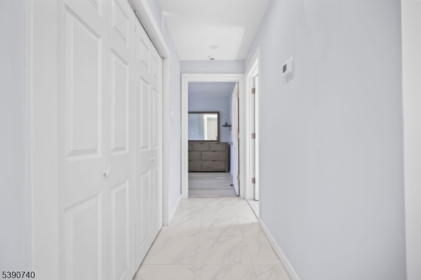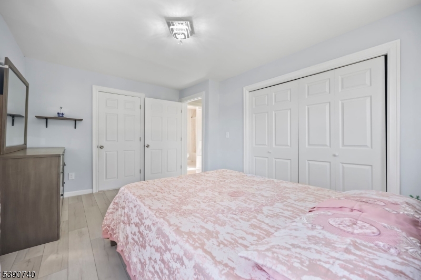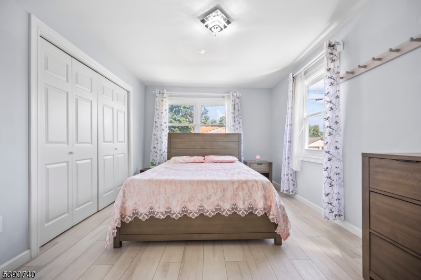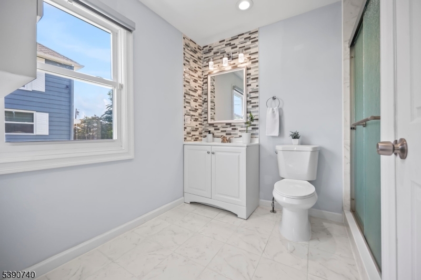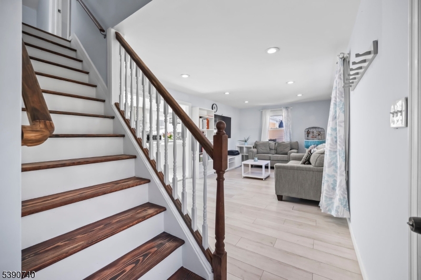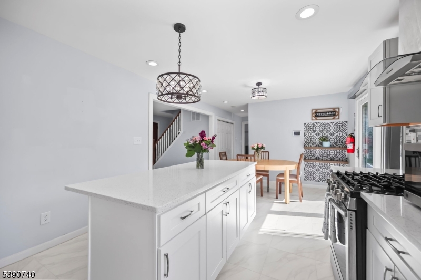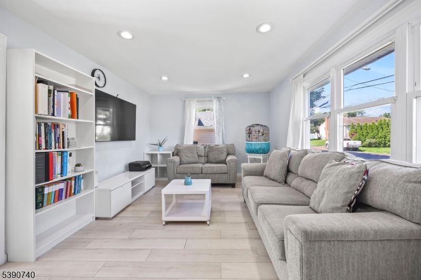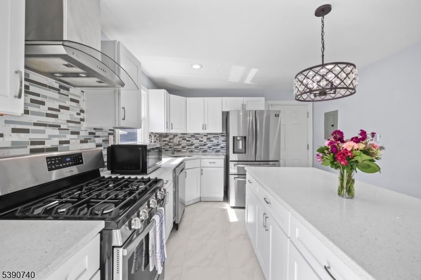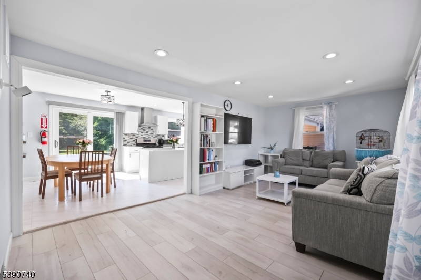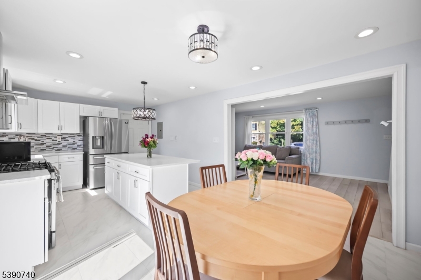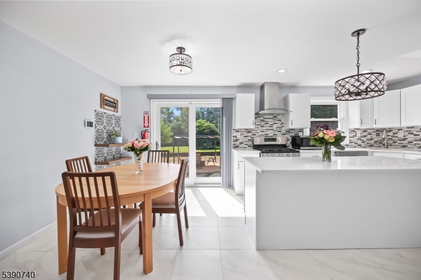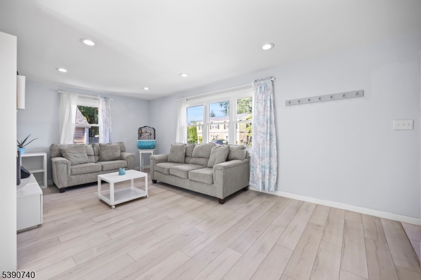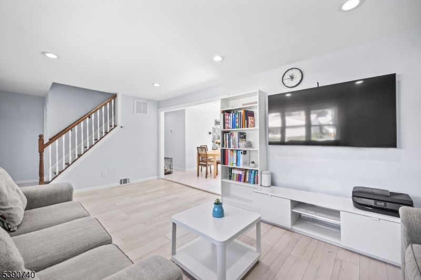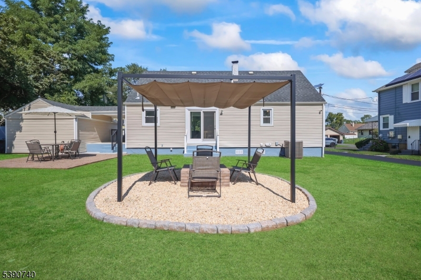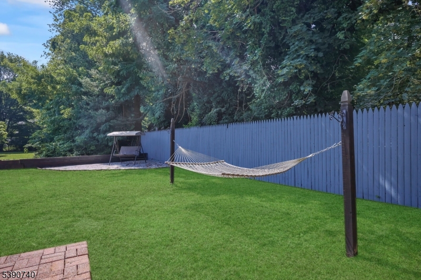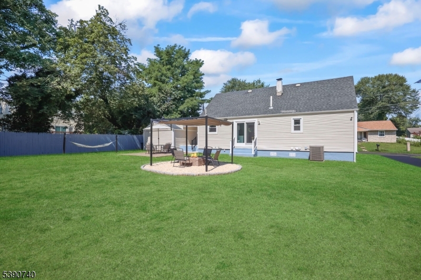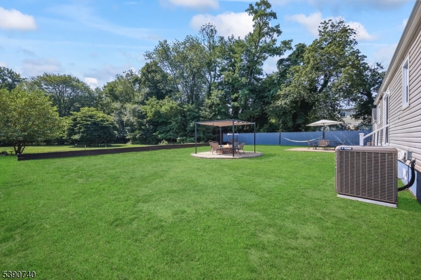9 Auburn | Ewing Twp.
Set on a beautiful lot in Ewing, 9 Auburn Avenue offers the perfect blend of timeless Cape Cod charm and modern-day upgrades. From the moment you arrive, it?s clear this home has been beautifully updated throughout. Step inside to find a light-filled, open-concept floor plan that invites you to relax and stay awhile. The spacious living room flows seamlessly into a completely renovated kitchen?complete with gleaming granite countertops, crisp cabinetry, stainless steel appliances, and a center island perfect for casual meals or entertaining. Just beyond, a separate dining area offers a cozy spot for sit-down dinners. The main-level bedroom suite provides convenience and comfort with its own en suite bath, while a second full bath and a laundry area add everyday functionality to the layout. Upstairs, two generously sized bedrooms offer peaceful retreats with space to unwind. A detached one-car garage connects to the home with a breezeway leading to the backyard. Out back, the yard features a paver patio ideal for dining al fresco, and a firepit with a pergola overhead, creating the ultimate setting for evening gatherings under the stars. Whether you?re looking for a stylish starter home or a move-in ready space to simplify your lifestyle, 9 Auburn Avenue is not to be missed. GSMLS 3992127
Directions to property: Buttonwood drive to Allison Ave left on Chesney Ave, right on Auburn Ave.
