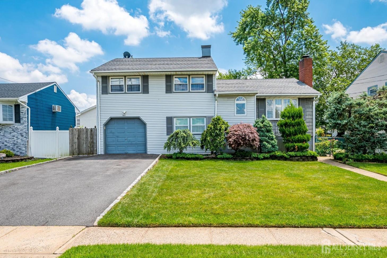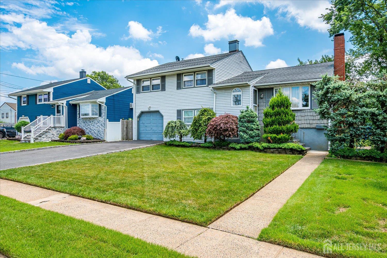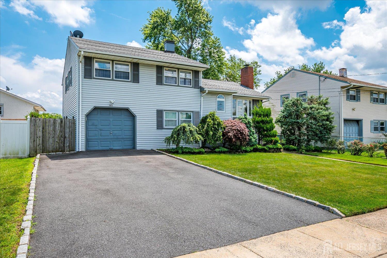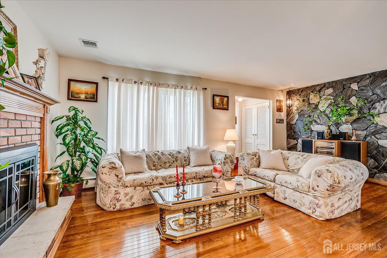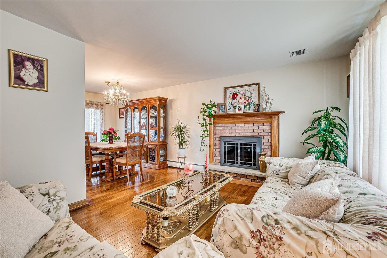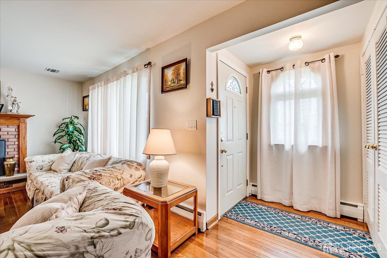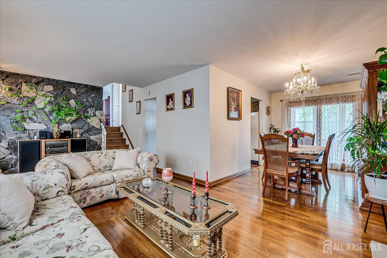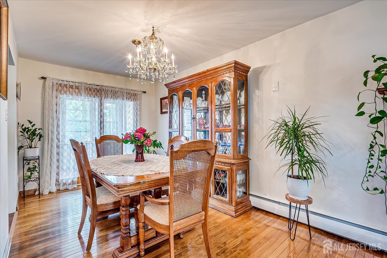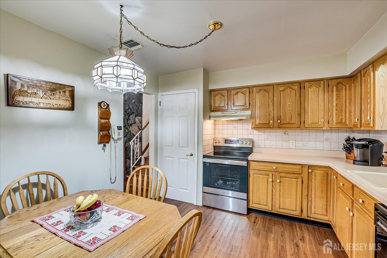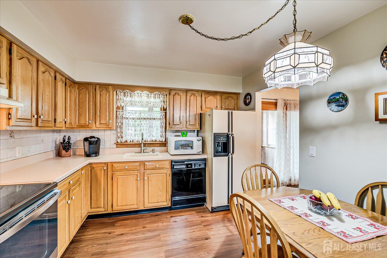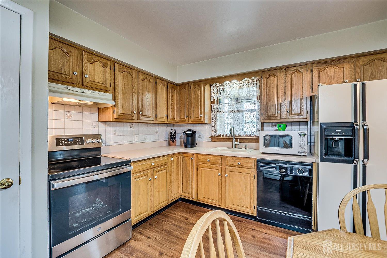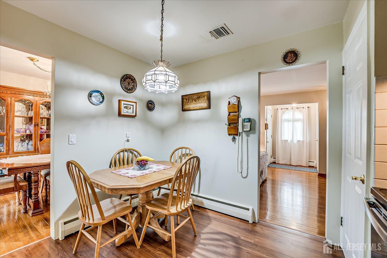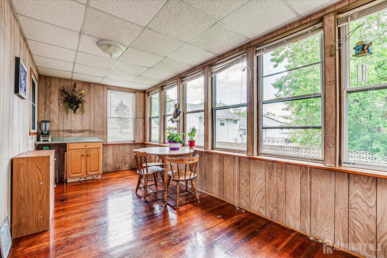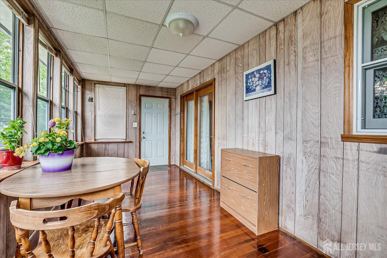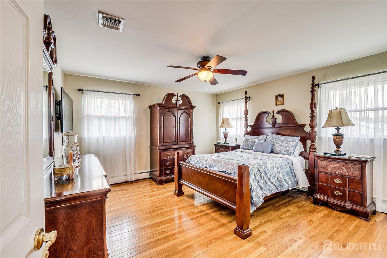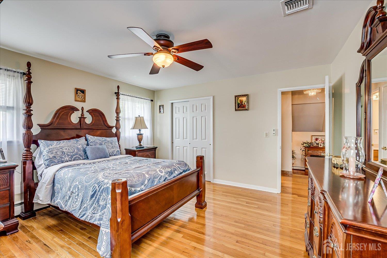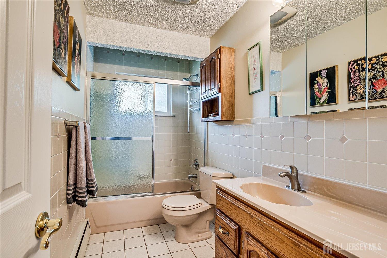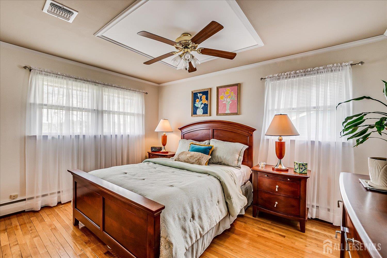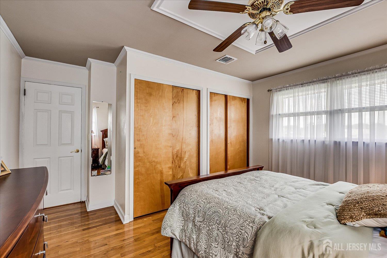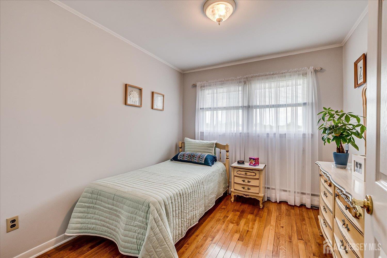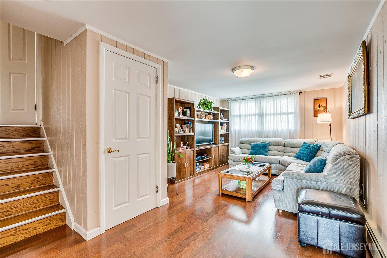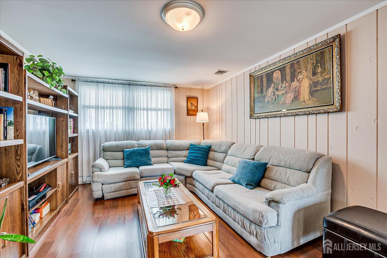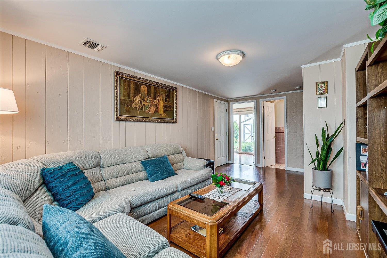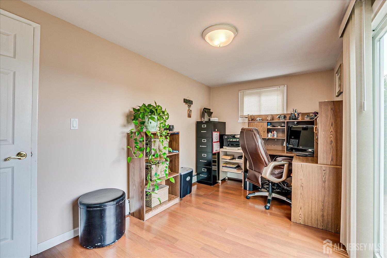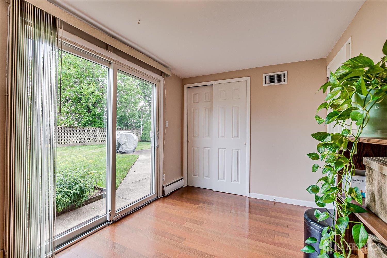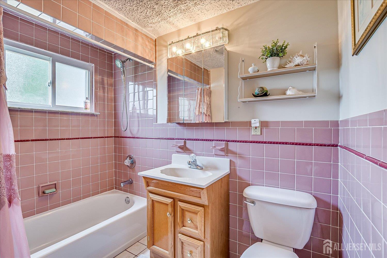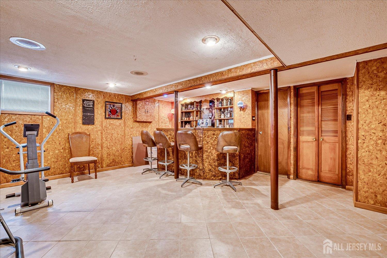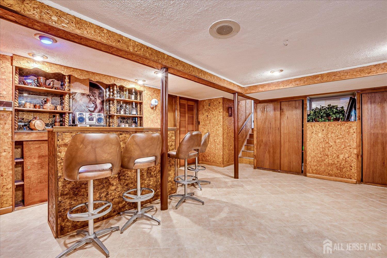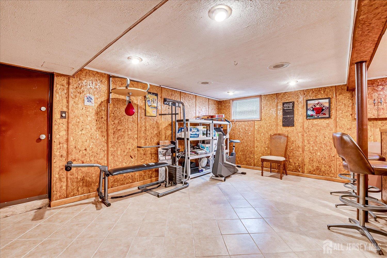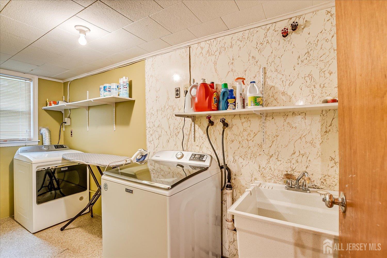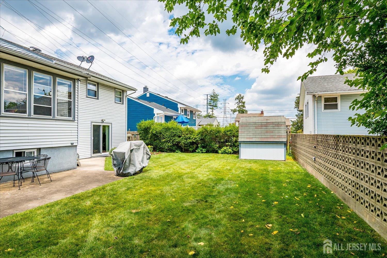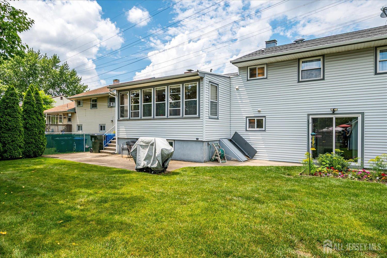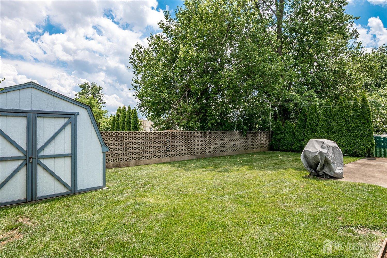105 Lafayette Road | Fords
Don't miss this wonderful opportunity to own a well-maintained and spacious 4-bedroom, 2-bath split-level home in the Fords section of Woodbridge Township. This charming home features a welcoming living room with a bay window and wood-burning fireplace, a formal dining room, and a large eat-in kitchenperfect for everyday living and entertaining. Enjoy the added bonus of a sunroom porch that opens to the private backyard, complete with a patio and storage shed. The upper level offers three generously sized bedrooms with hardwood floors and a full bath. The lower level includes a comfortable family room, a second full bath, and a fourth bedroom currently being used as a home office. The finished basement adds even more space with a recreation area featuring a built-in bar, laundry room, and utility/storage room. Recent updates include a roof replacement (2017), central air conditioning (2017), and a double-wide paved driveway (2017). Commuters dream with direct access to Route 1 and close to major highways, Menlo Park Mall, and NJ Transit train stations. Showings start 7/03/25. CJMLS 2516251R
