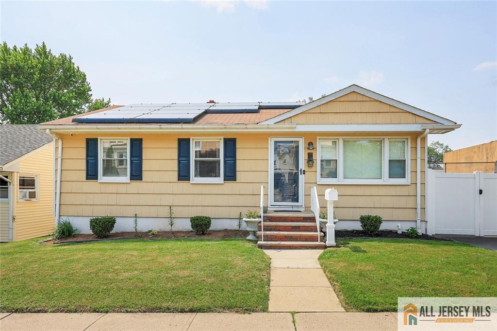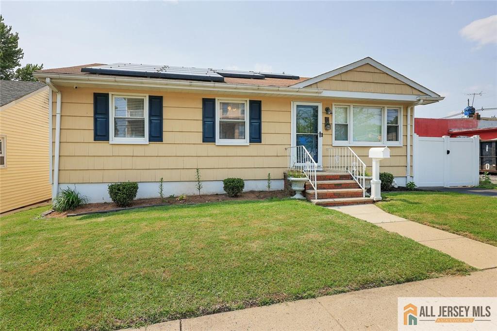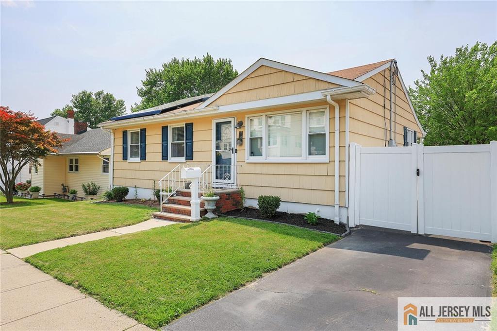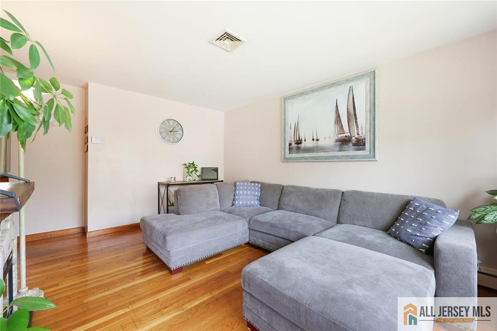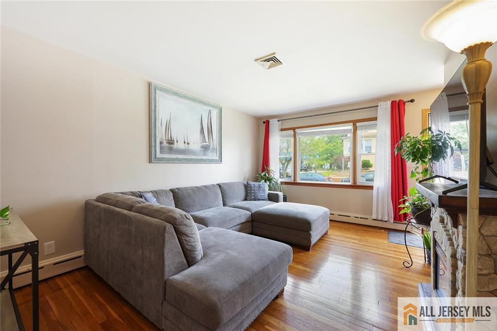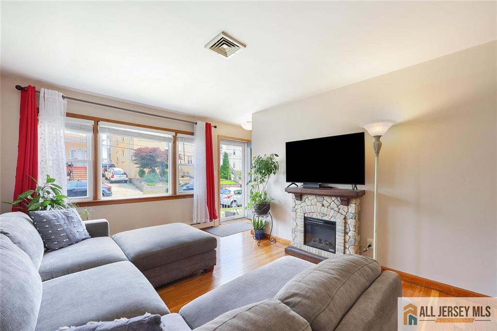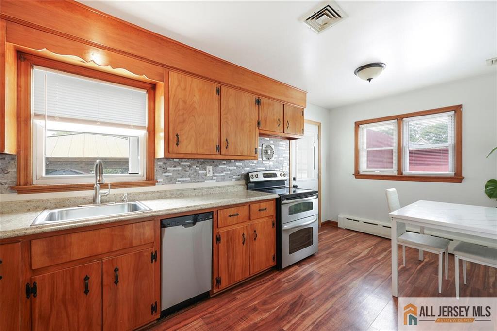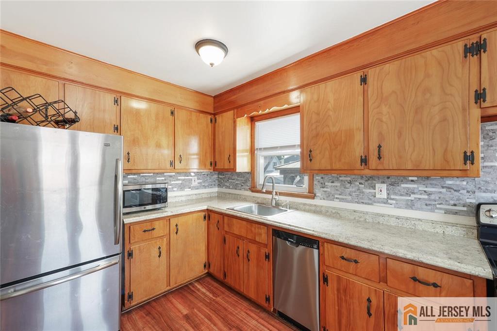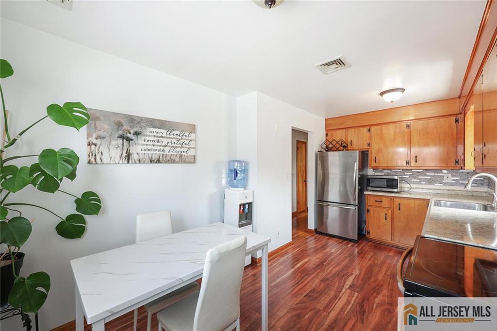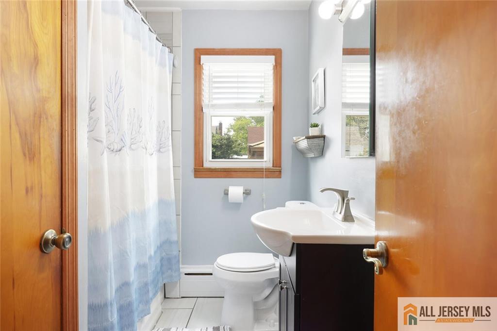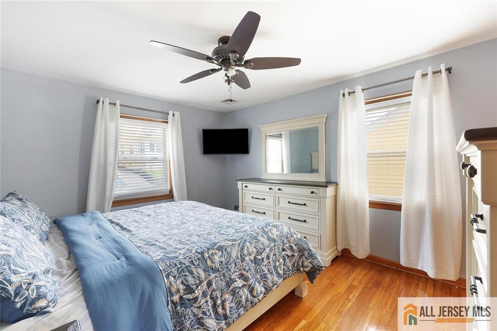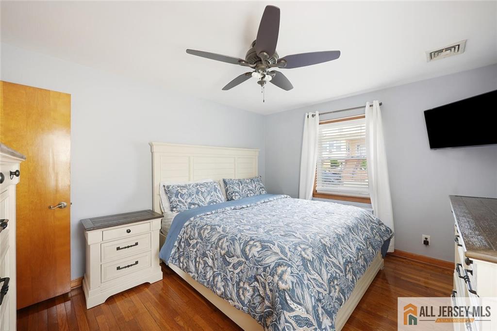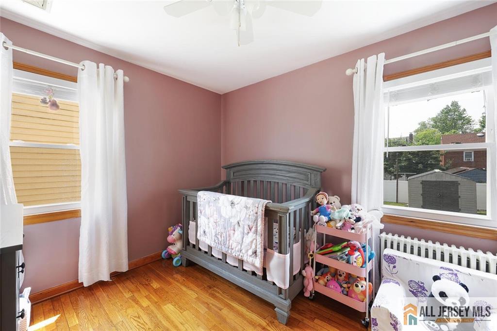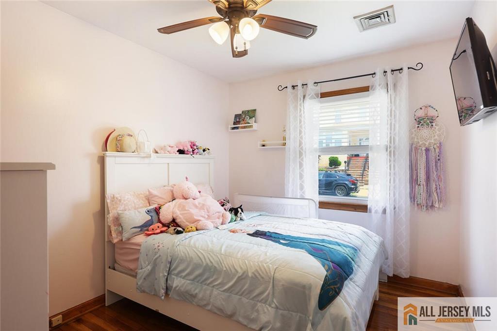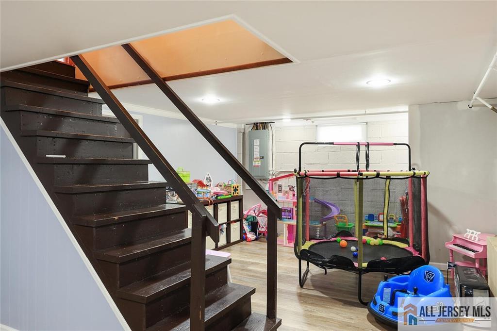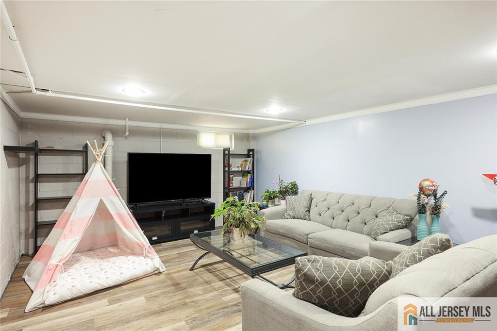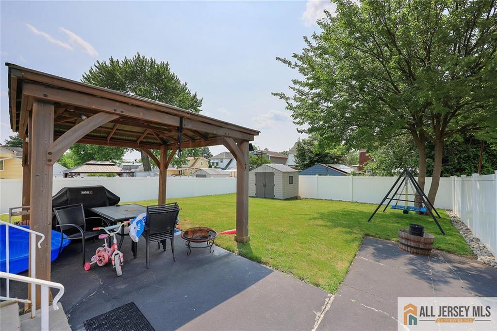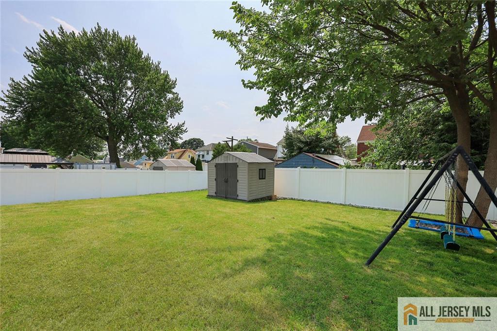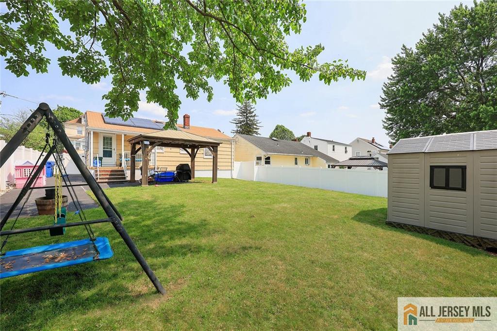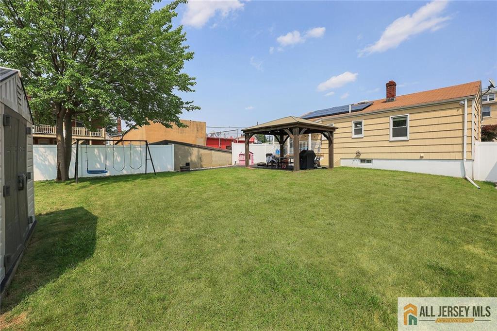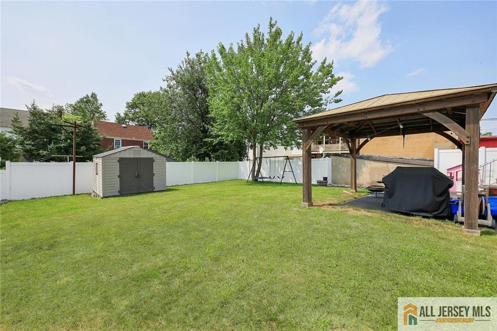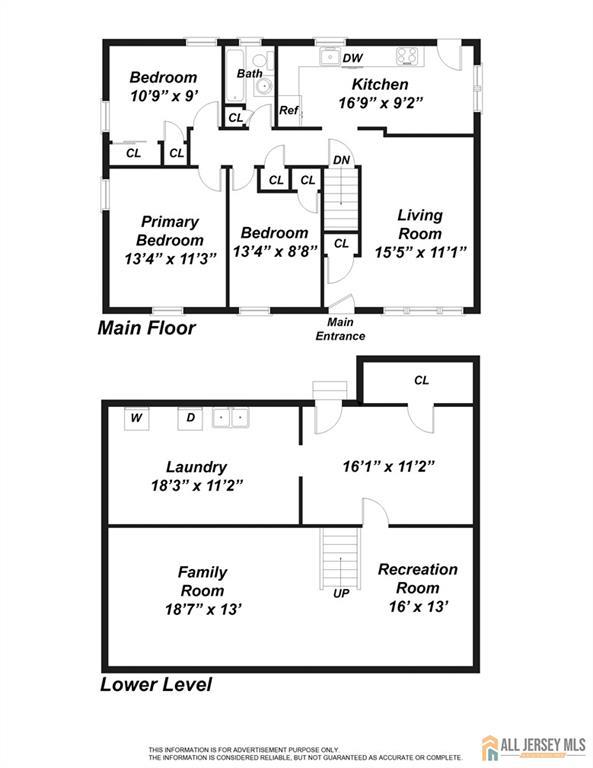49 Paul Street | Fords
Welcome to this adorable 3-bedroom, 1-bath ranch on a quiet dead-end street perfect for first-time buyers, downsizers, or anyone looking for comfort, charm, and convenience. Step inside and enjoy the warmth of gleaming hardwood floors and the natural light that fills the space. The heart of the home is the beautiful eat-in kitchen perfect for any home chefwith plenty of cabinet and counter space to cook, entertain, or simply enjoy everyday meals. The nice-sized bedrooms offer cozy retreats, each with ample closet space and the updated bath really makes his home move in ready. The finished walk-out basement provides plenty of additional living space, along with a dedicated storage and workshop areaideal for hobbies, a home gym, or extra entertaining space.Outside fall in love with the large fenced yard, spacious deck, and patio ready for summer BBQs, relaxing evenings, or a little gardening. There are also handy outdoor sheds providing ample storage. All of this just minutes from major highways and public transportationmaking your commute easy and your weekends free to enjoy everything this wonderful home has to offer. CJMLS 2561776M
