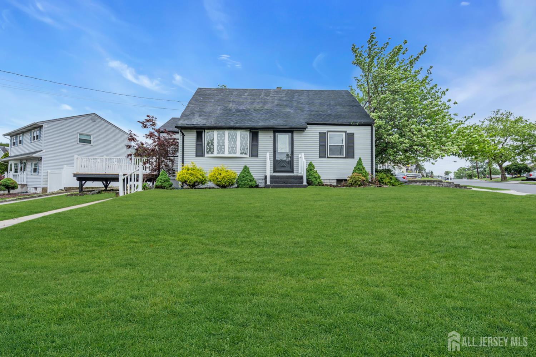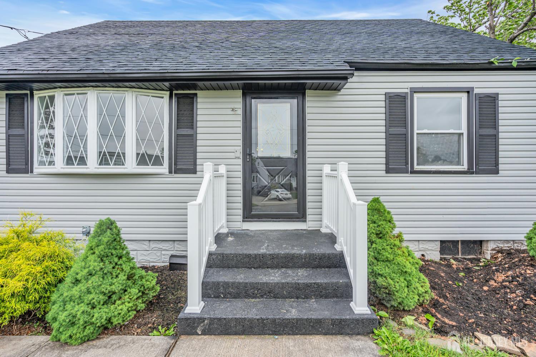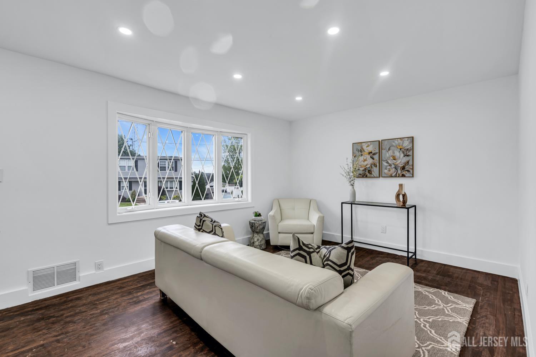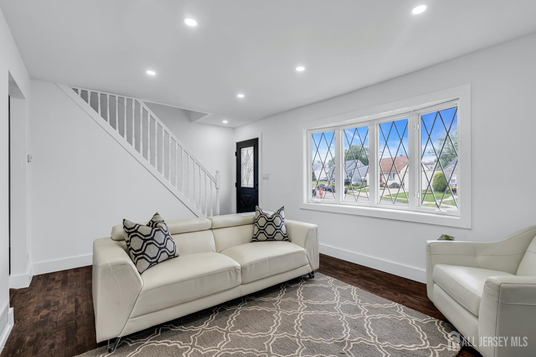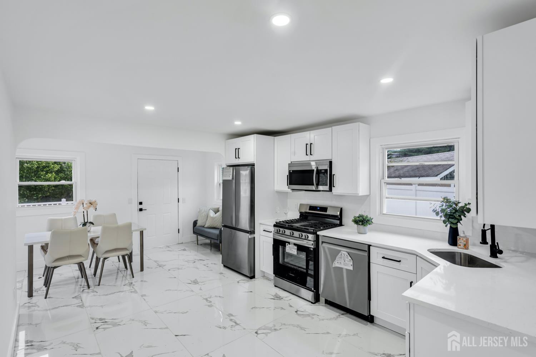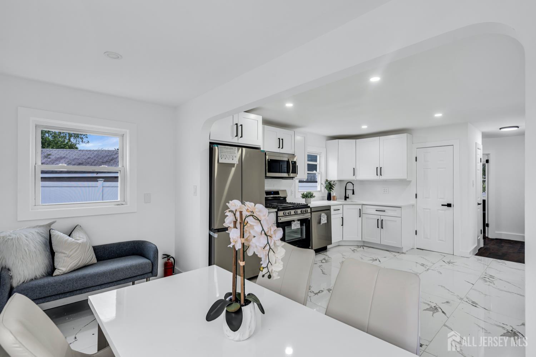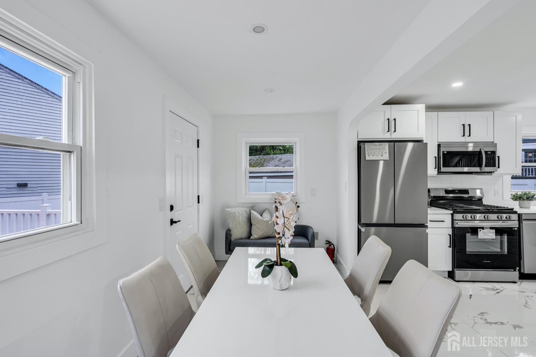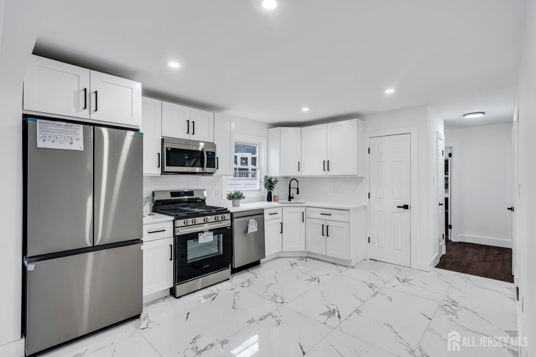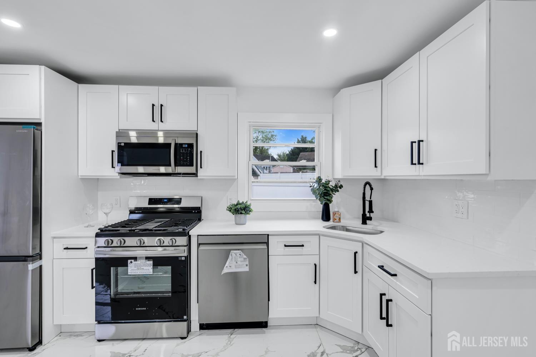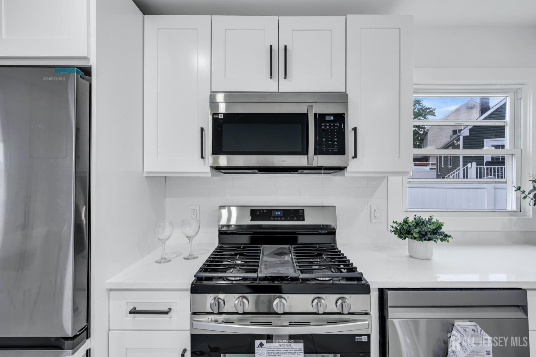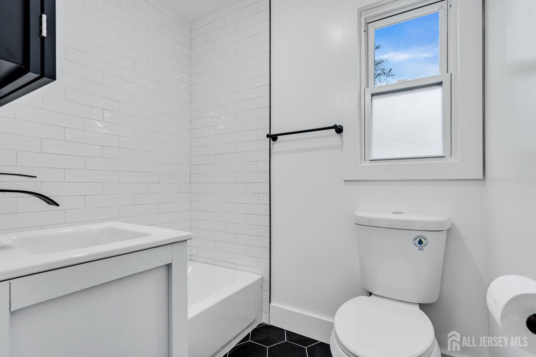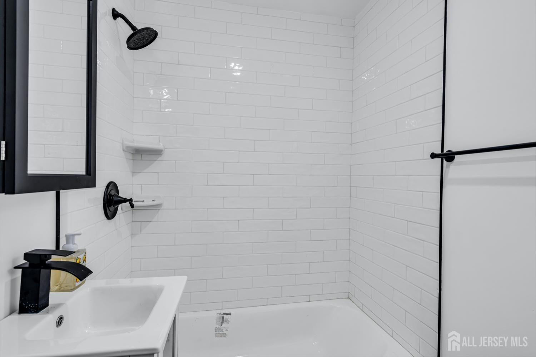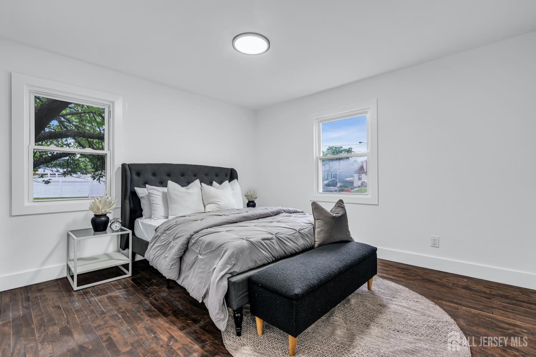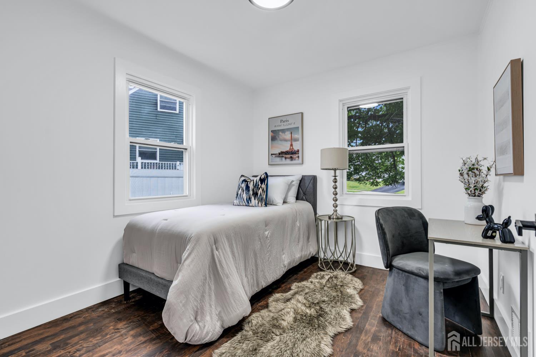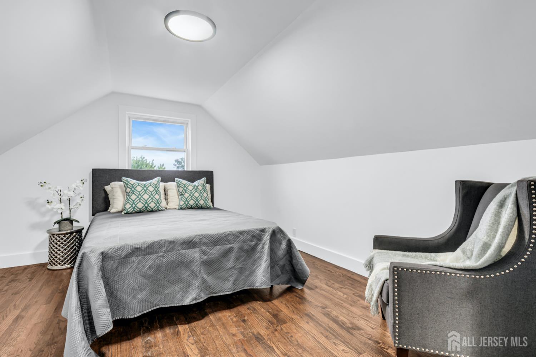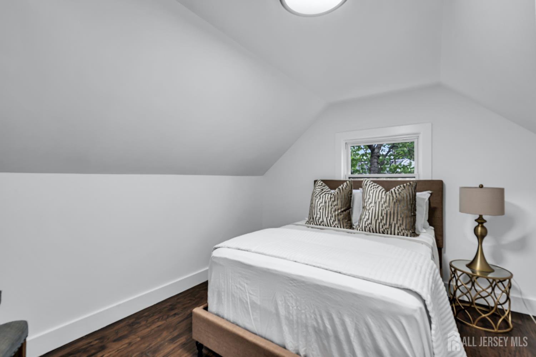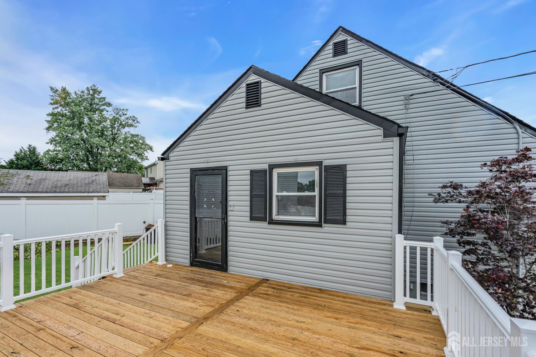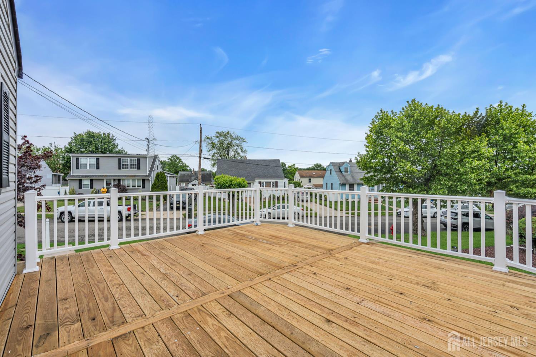99 Crestview Road | Fords
Welcome to 99 Crestview Road a beautifully renovated four-bedroom home that blends modern upgrades with timeless charm, all situated on a spacious and desirable corner lot. Step inside to a thoughtfully designed layout featuring updated flooring, fresh paint, and an abundance of natural light throughout. The fully renovated kitchen is a standout, boasting sleek stainless steel appliances, stylish cabinetry, and elegant countertops ideal for both everyday living and entertaining. The fully finished basement adds versatile living space perfect for a family room, home office, playroom, or home gym. Enjoy outdoor living in your private backyard retreat. Additional highlights include driveway parking, a freshly landscaped exterior, and high-end updates throughout the home. Located in a quiet well-established neighborhood just minutes from major highways, shopping, dining, and top-rated schools, this home offers the perfect balance of comfort and convenience. CJMLS 2603562R
