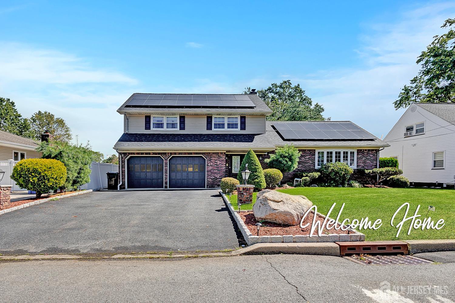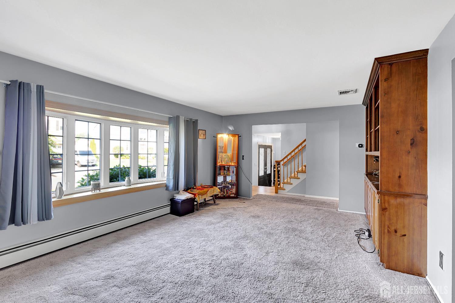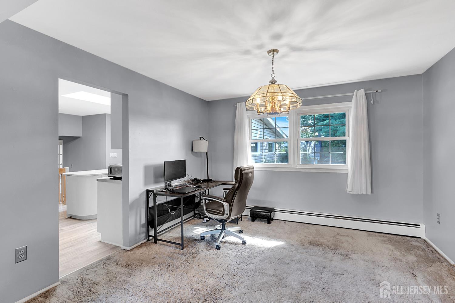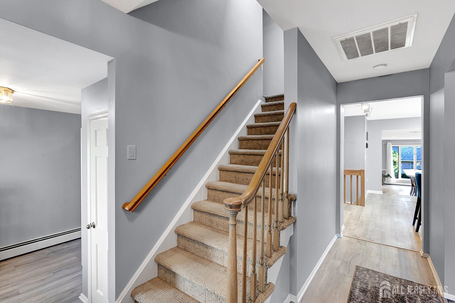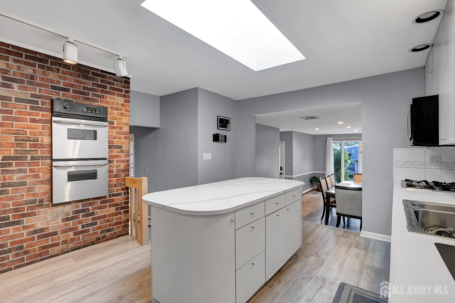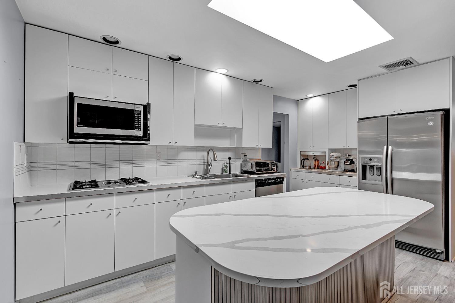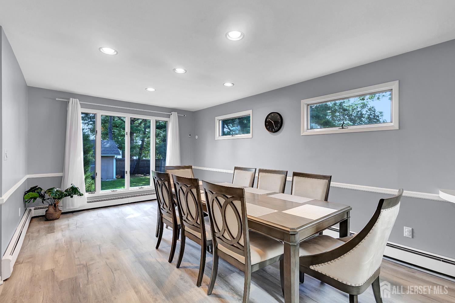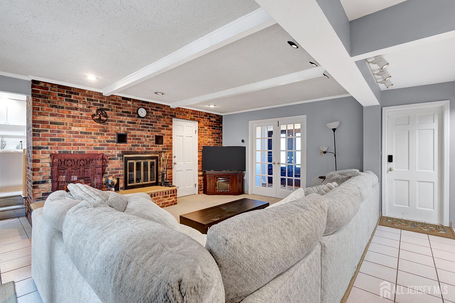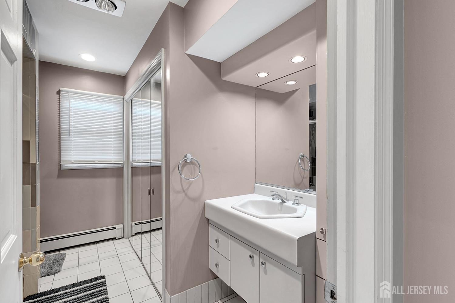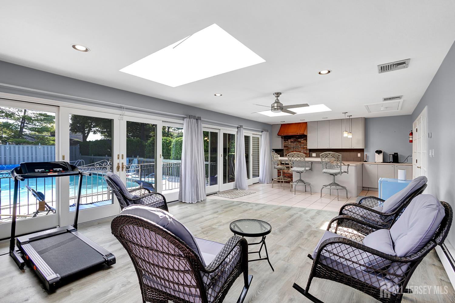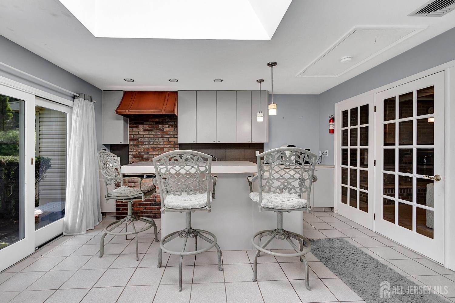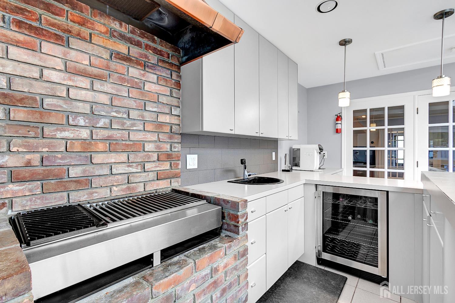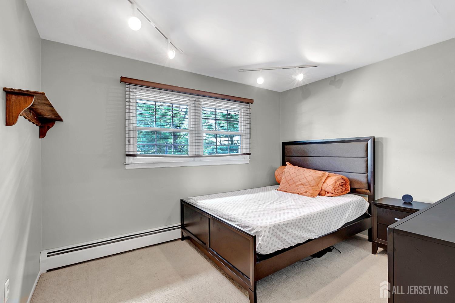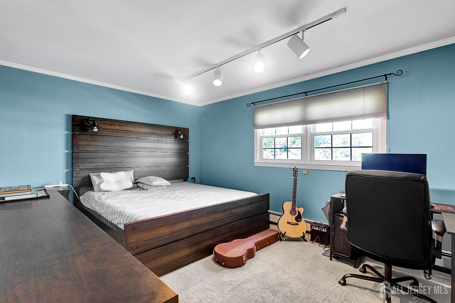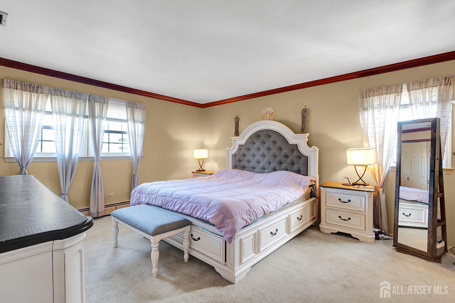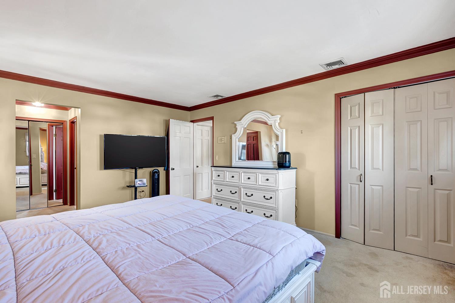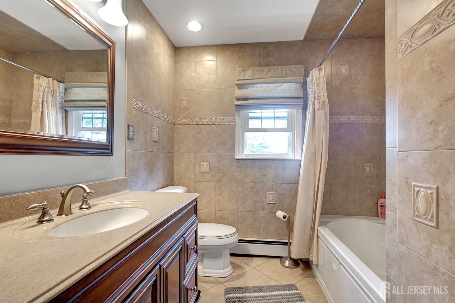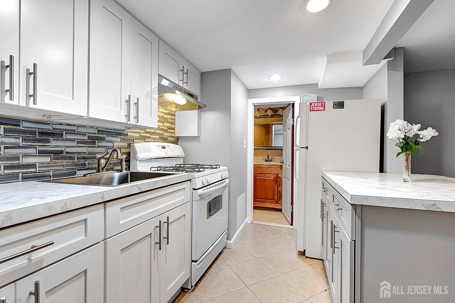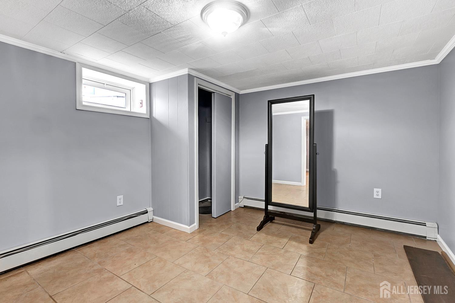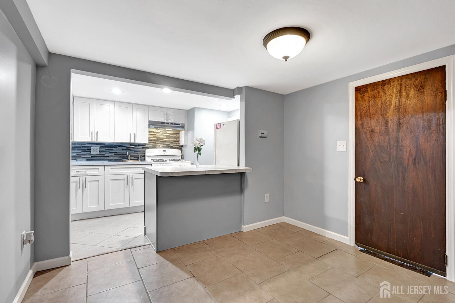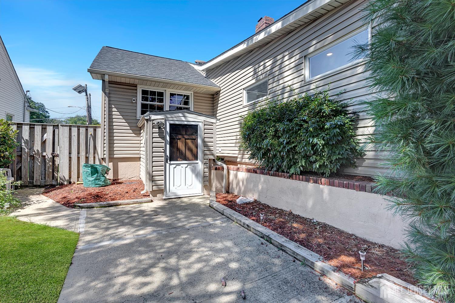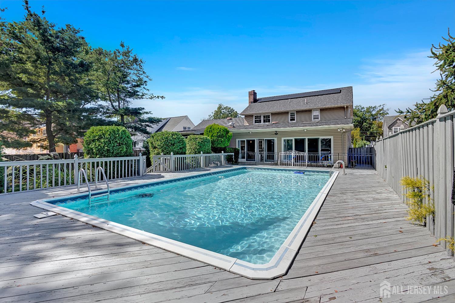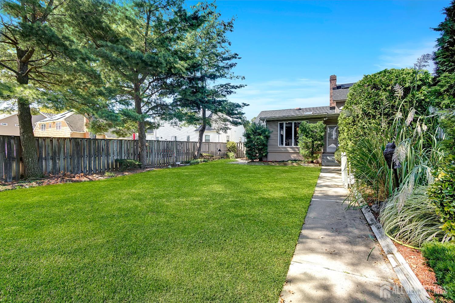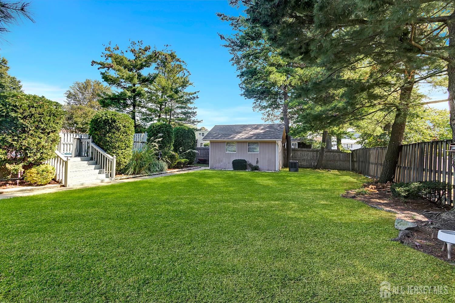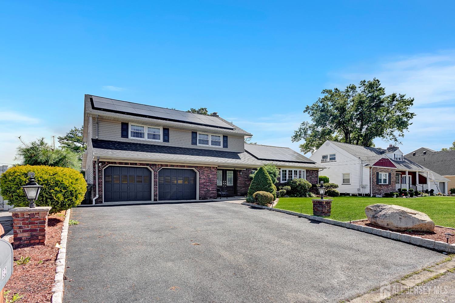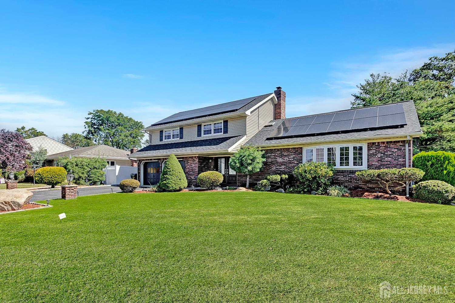32 Kilfoyle Avenue | Fords
Welcome to this stunning center hall colonial located in a highly sought-after neighborhood. The elegant double door entry invites you into a home where modern living meets timeless design. Step into the freshly updated kitchen, featuring double ovens and sleek stainless steel appliances, perfect for culinary enthusiasts with quartz countertops! Adjacent to the kitchen is a formal dining room, seamlessly connected through a convenient doorway, ideal for entertaining. The home boasts numerous recent updates, including a freshly painted living room, dining room, and entire hallway just six months ago. The skylights were replaced four years ago, and the two zone AC units were upgraded three years ago. There are 3 attics and five zone heating! The basement has seen significant improvements with a new bathroom and kitchen added two years ago, and the main entrance doors were replaced two years ago for added curb appeal. On the second floor, you'll find three spacious bedrooms, two fully updated bathrooms, and two attics for additional storage. The first floor features a living room, dining room, kitchen with stainless steel appliances, a family room, a large sunken eating area, and a spacious lanai room with a wet bar and summer kitchen with natural gas grill. The basement offers a versatile living space with a living room, dining room, new kitchen, bedroom, and an updated bathroom, all accessible via a separate entrance. This setup is perfect for extended family or guests. Step outside to the backyard oasis featuring an 18' x 36' in-ground pool, complete with all swimming pool equipment. A storage shed with an attic provides ample space for outdoor essentials. The family room is a cozy retreat with a fireplace, French doors, and an abundance of windows that flood the space with natural light. The living room is equally charming, highlighted by a beautiful bow window that adds character and charm. This home, with its four bedrooms and four well-appointed bathrooms, offers ample space for family and guests. The architectural details throughout the home add to its beauty and uniqueness, making it a truly special place to live. Don't miss the opportunity to make this exquisite home your own! CJMLS 2604047R
