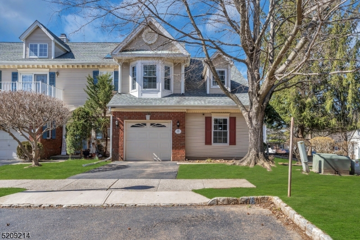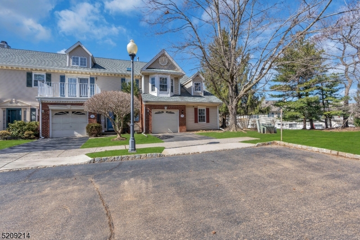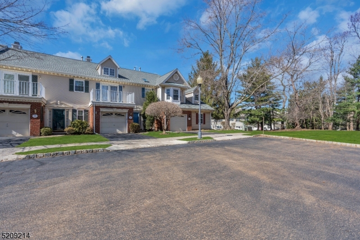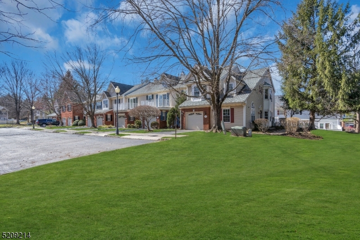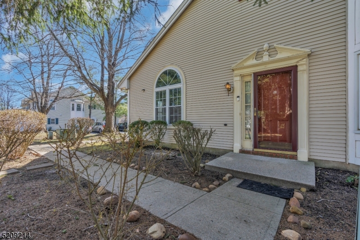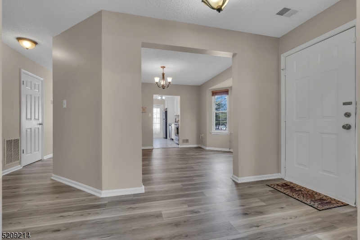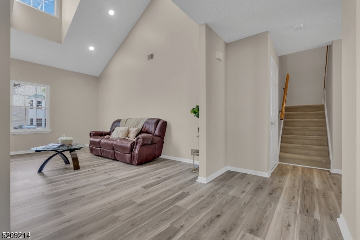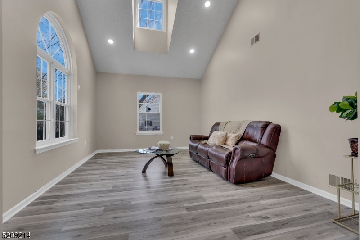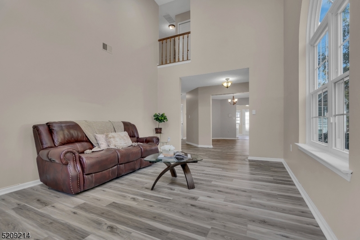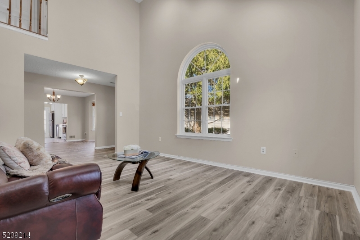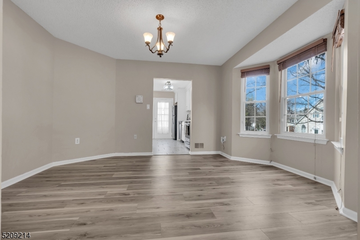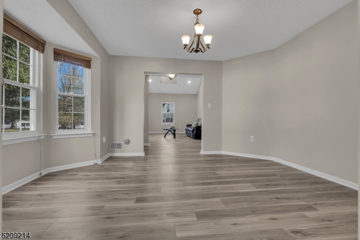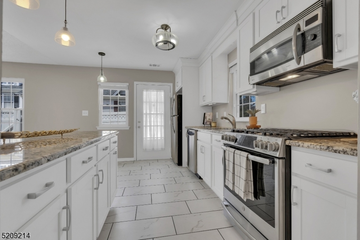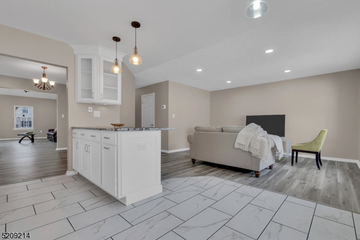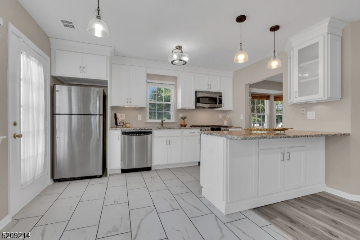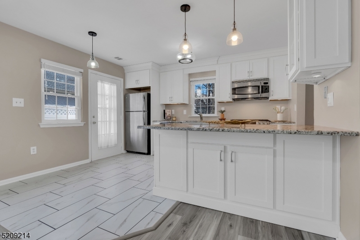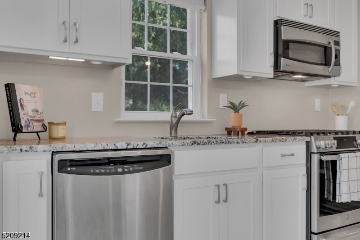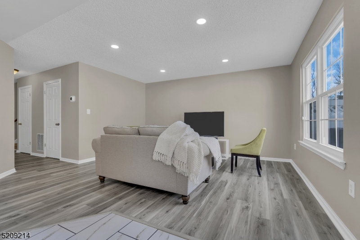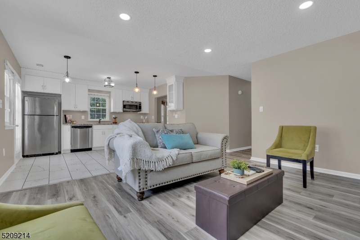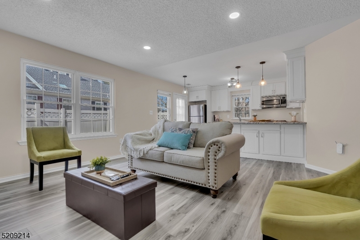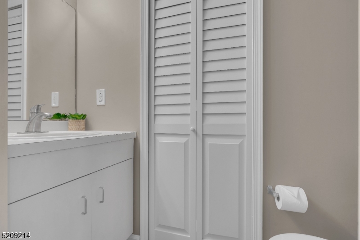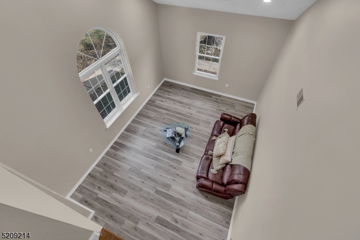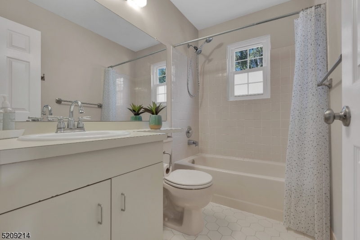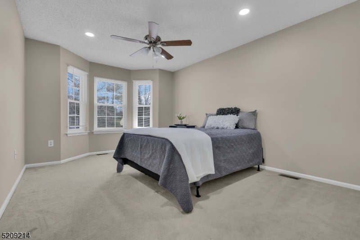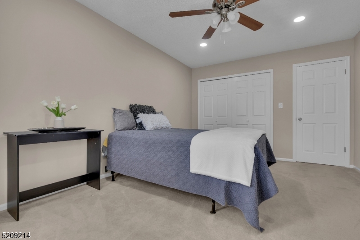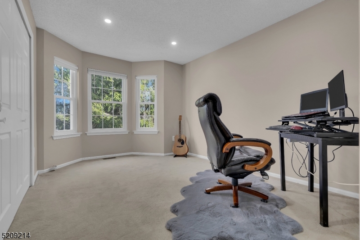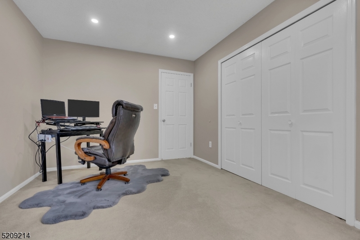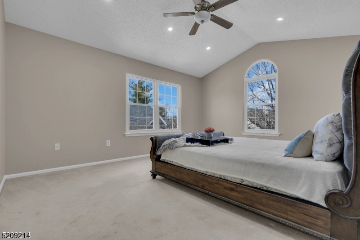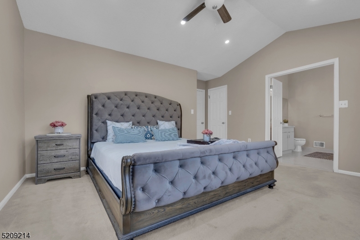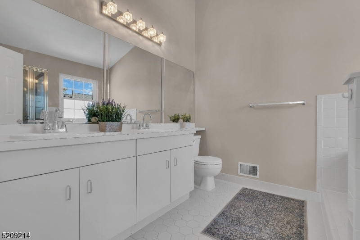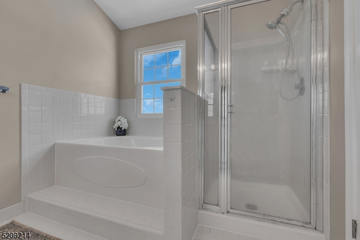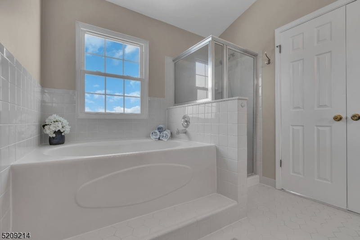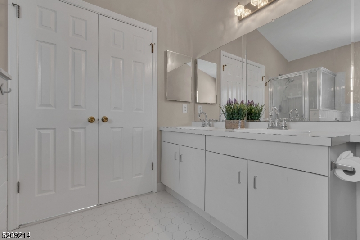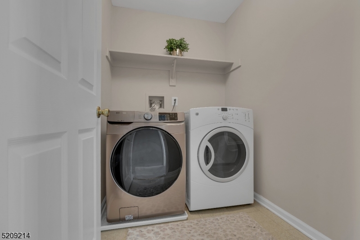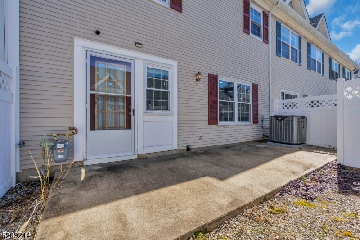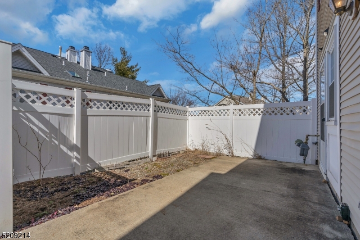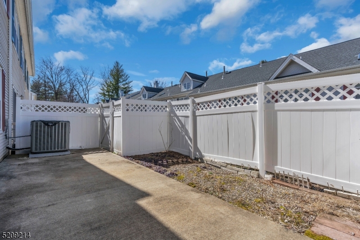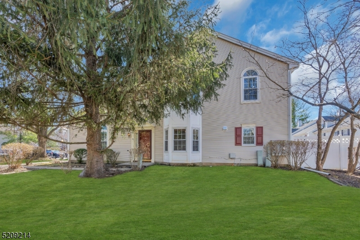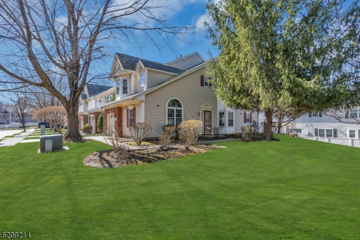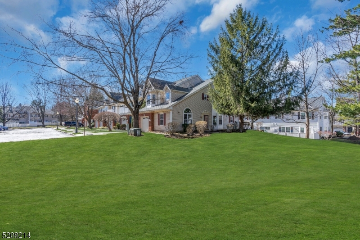15 Onyx Ct |
Franklin Twp.
$475,000
| 3 Beds | 3 Baths (2 Full, 1 Half)
GSMLS 3833397
Directions to property: From Middlebush Rd , left to Vliet Rd , Continue on Beacon Hill Way, Tape Topaz Dr to Onyx Ct.
MLS Listing ID:
GSMLS 3833397
Listing Category:
Purchase
Listing Status Status of the Listing.
Listing Status (Local):
Active
Listing Pricing Pricing information for this listing.
Basic Property Information Fields containing basic information about the property.
Property Type:
Residential
Property Sub Type:
Condominium
Primary Market Area:
Franklin Twp.
Address:
15 Onyx Ct, Franklin Twp., NJ 08823-1608, U.S.A.
Directions:
From Middlebush Rd , left to Vliet Rd , Continue on Beacon Hill Way, Tape Topaz Dr to Onyx Ct.
Building Details Details about the building on a property.
Architectural Style:
Townhouse-End Unit
Interior:
Blinds, Carbon Monoxide Detector, Cathedral Ceiling, Fire Extinguisher, High Ceilings, Smoke Detector, Walk-In Closet
Construction
Exterior:
Brick, Vinyl Siding
Exterior Features:
Curbs, Patio, Privacy Fence, Sidewalk, Storm Door(s)
Energy Information:
All Underground, Electric, Gas-Natural
Room Details Details about the rooms in the building.
Utilities Information about utilities available on the property.
Heating System:
1 Unit, Forced Hot Air
Heating System Fuel:
Gas-Natural
Cooling System:
1 Unit, Central Air
Water Heating System:
Gas
Water Source:
Public Water
Lot/Land Details Details about the lots and land features included on the property.
Lot Size (Dimensions):
COMMON ELEMENTS
Lot Features
Parking Type:
1 Car Width
Garage:
Attached Garage, Garage Door Opener
Public Record
Parcel Number:
2708-00034-0009-00059-0002-C0208
Listing Dates Dates involved in the transaction.
Listing Entry Date/Time:
3/16/2023
Contract Details Details about the listing contract.
Listing Participants Participants (agents, offices, etc.) in the transaction.
Listing Office Name:
COLDWELL BANKER REALTY
