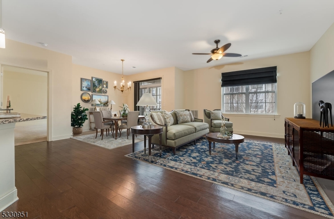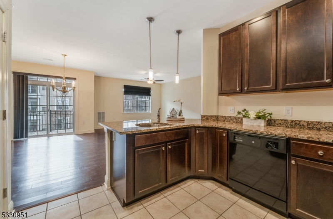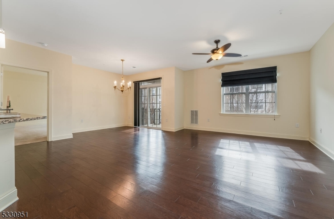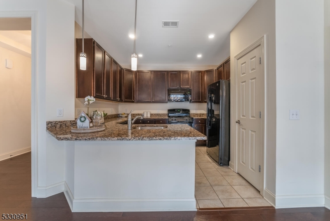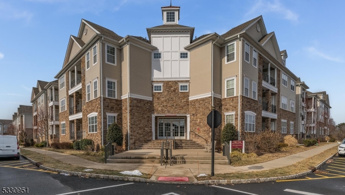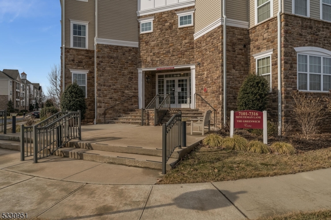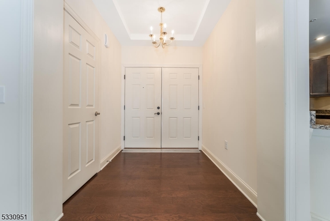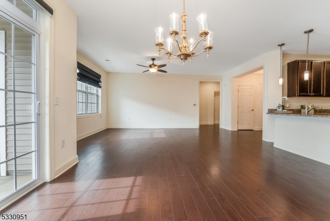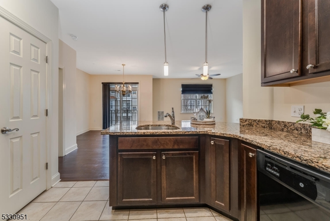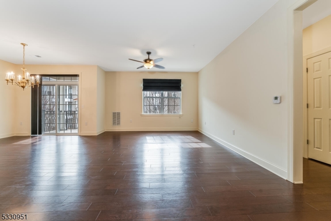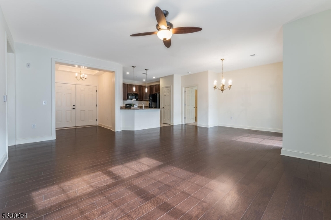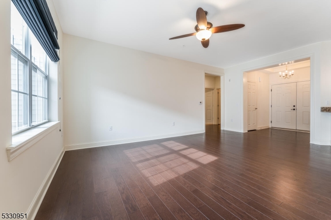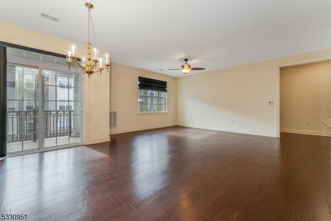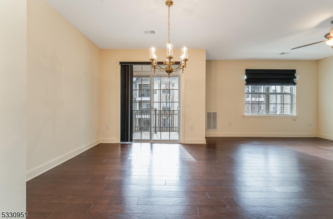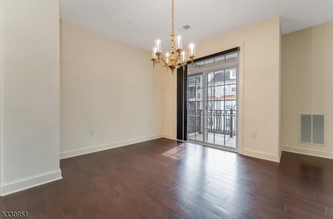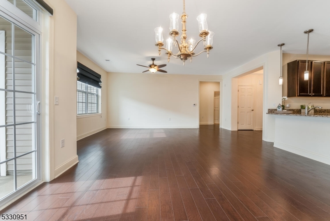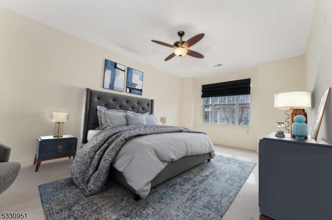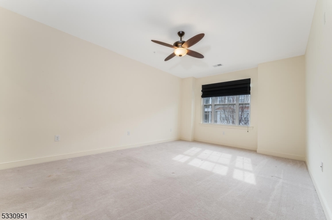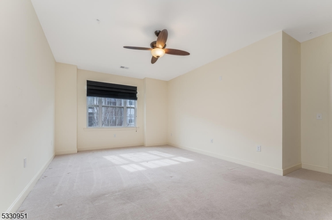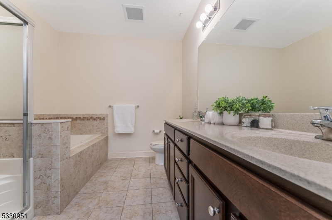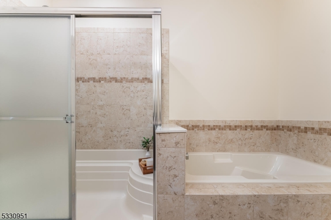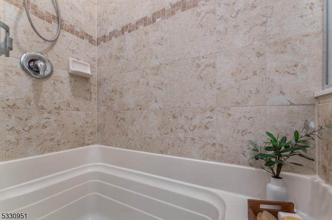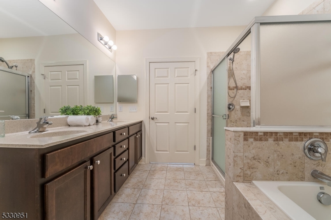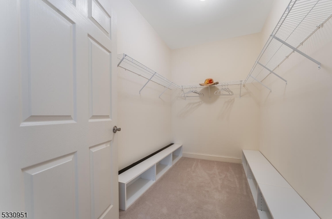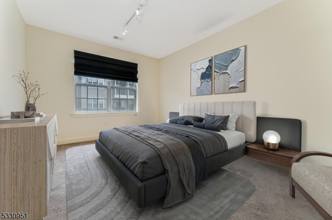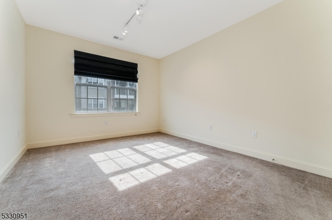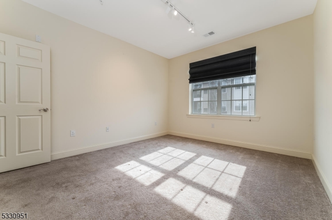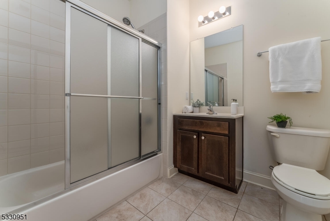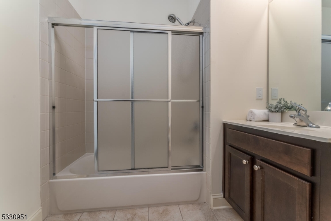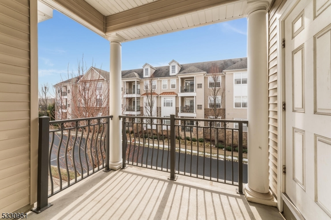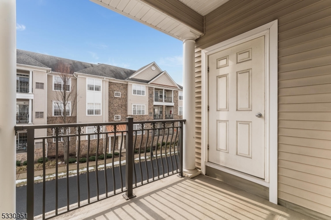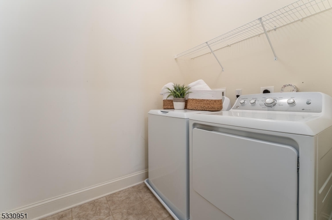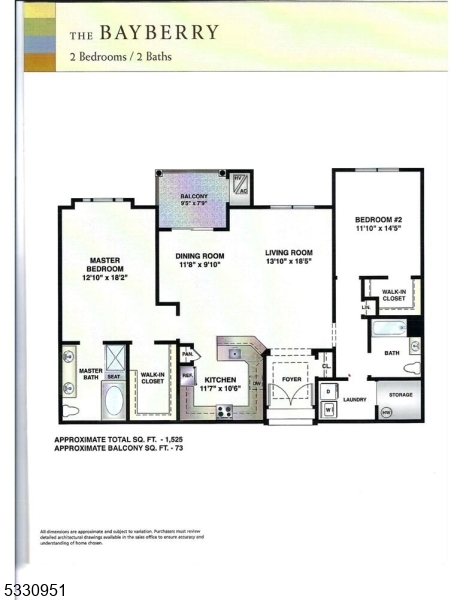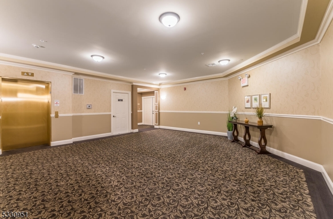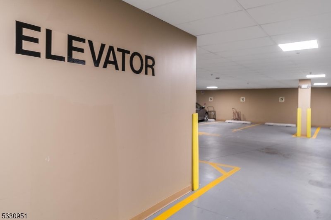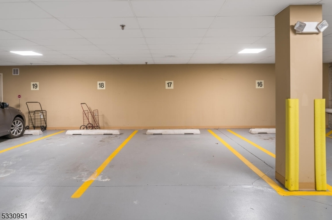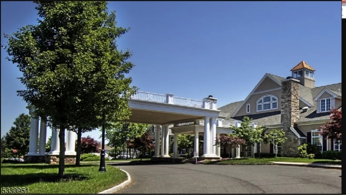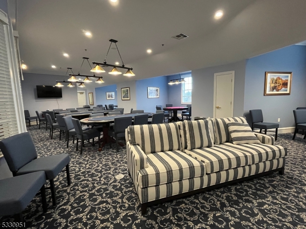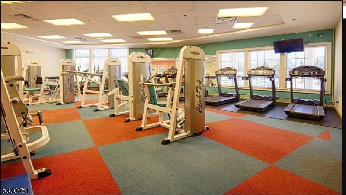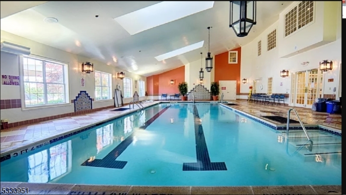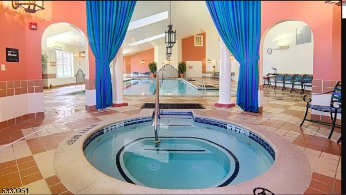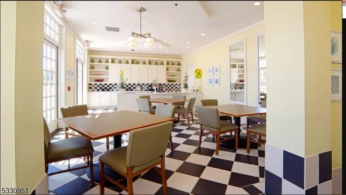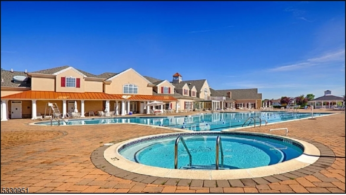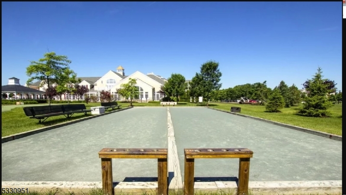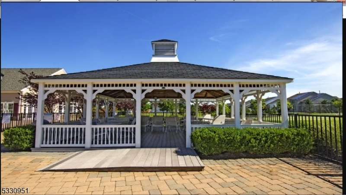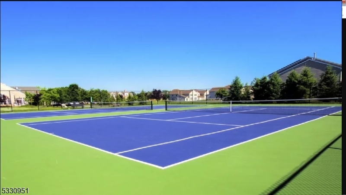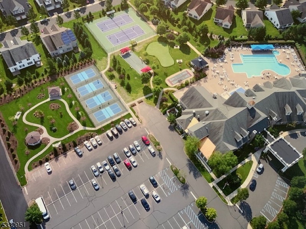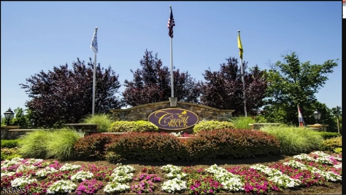7209 Minuteman Ln, 09 | Franklin Twp.
Live the life you dreamed of at The Enclave in Prestigious Canal Walk. Bayberry model offers 1530 SF of single level living on the 2nd floor, in elevator building. Double doors open to the entry foyer w tray ceiling & closet. Beautiful HW floors greet you & flow seamlessly through the easy-living open floor plan of the LR & DR areas. Kitchen features include wood cabinetry w 42in upper cab, pantry, granite tops, breakfast bar, black GE app & tile floor. Natural light fills the rooms. Natural light fills the room. Sliders open to private balcony, facing interior road. Spacious primary suite features a WIC, neutral carpet & ensuite bath. The private bath boasts a wood vanity w double basins, soaking tub & oversized WI shower in tile surround w seat & privacy glass door. Bedroom 2 w WI closet & neutral carpet. Full hall bath w tub/shower in tile surround, single sink in wood vanity & tile floor. Laundry room equipped w W&D w access to large conditioned storage closet w/HWH NEW in 2/2025. Add storage in HVAC/utility closet off balcony. Parking space in secure lighted underground parking garage w elevator access to each floor. Plenty of Amenities to Support an Active Lifestyle:2 Club Houses, Indoor Pool,2 Outdoor Pools &Spa, Sauna, Tennis, Bocce Ball, Shuffleboard &Pickle Ball Courts, Putting Green, Fitness Center, Card Rooms, Clubs, Activities & Classes +Salon/Barber & MORE! Close Proximity to Restaurants & Shopping. Centrally Located w Easy Access to Major Highways & NJ Transit. GSMLS 3944522
Directions to property: Rt 287 to Weston Canal Rd to School House Rd to Canal Walk Blvd to R on Massachusetts Way to R on En
