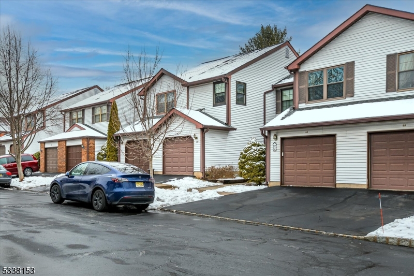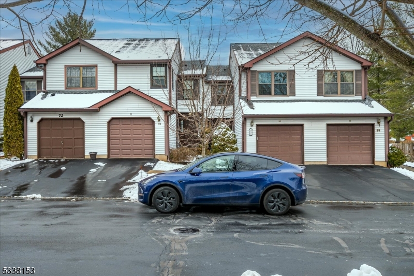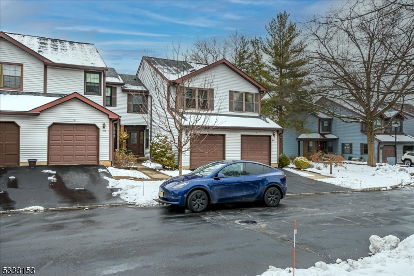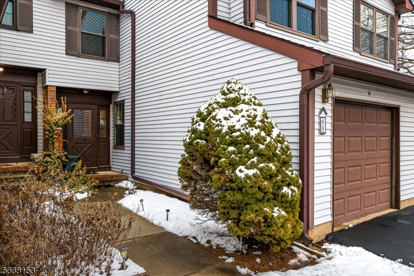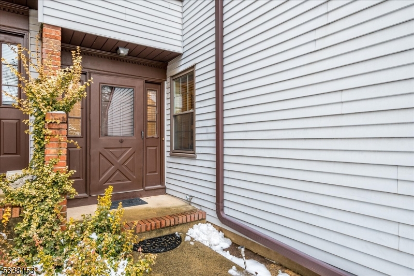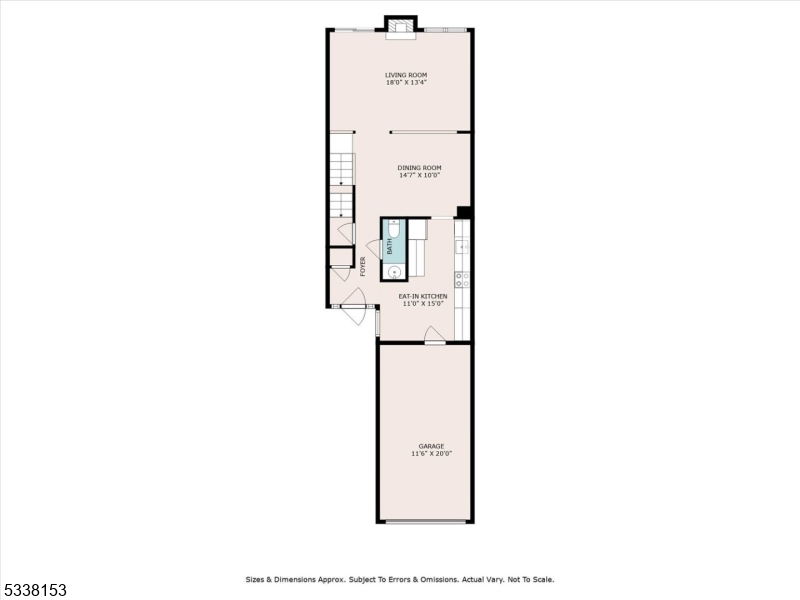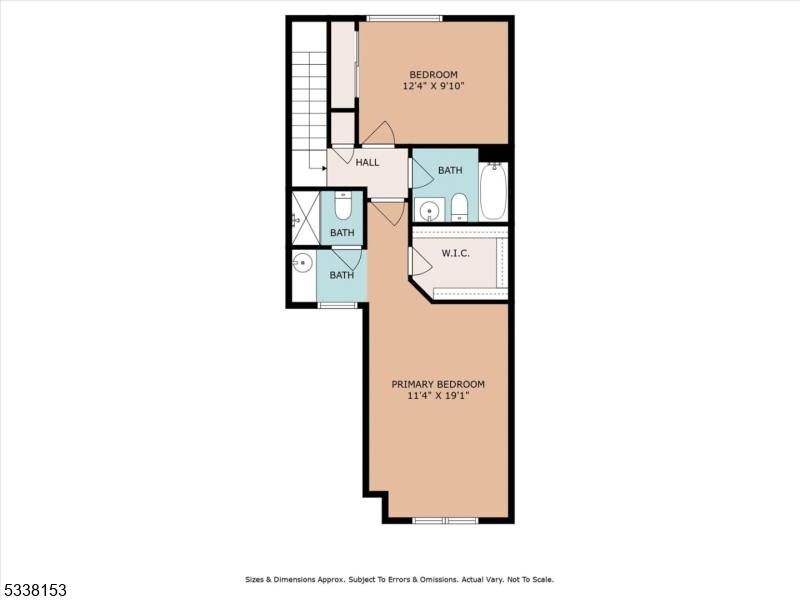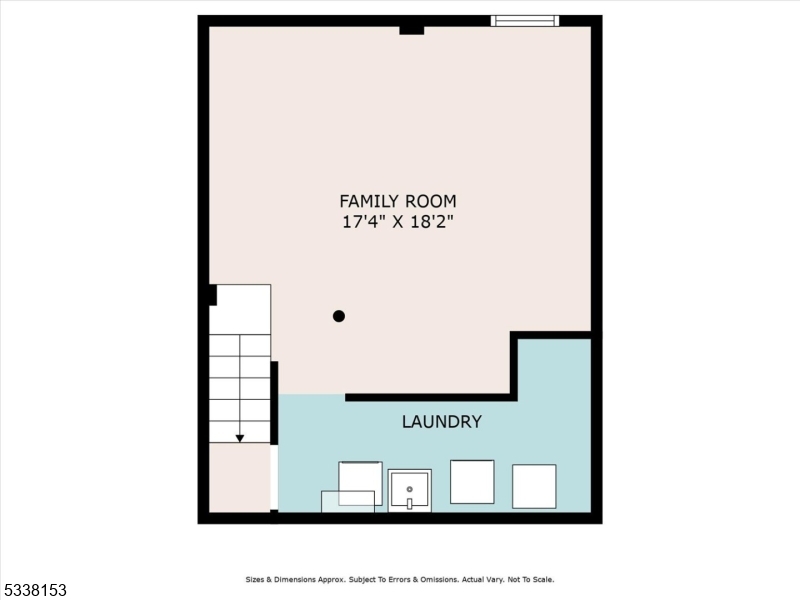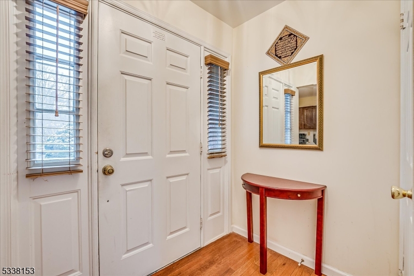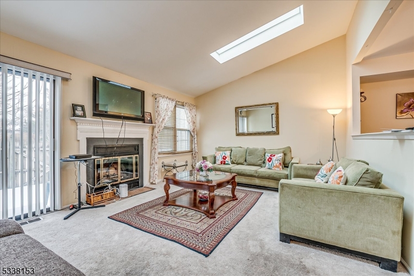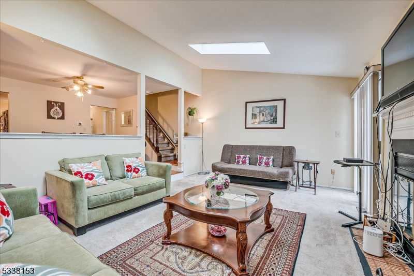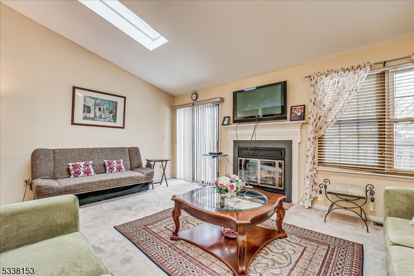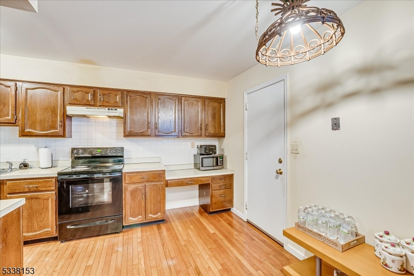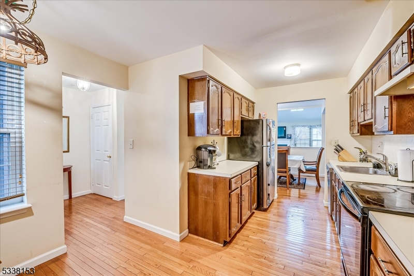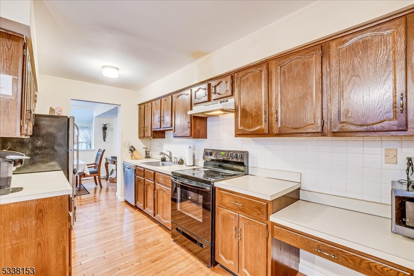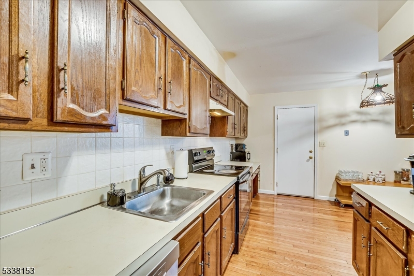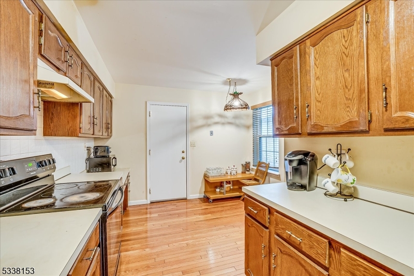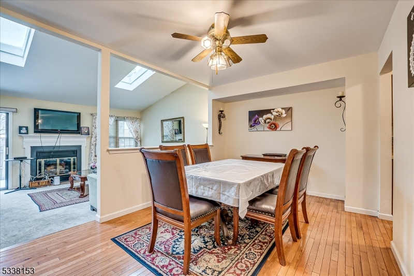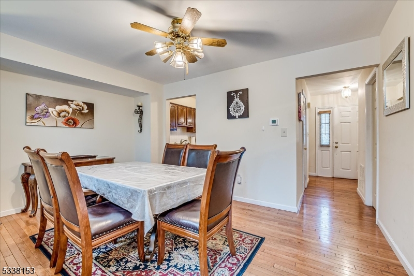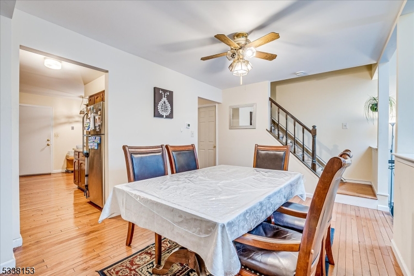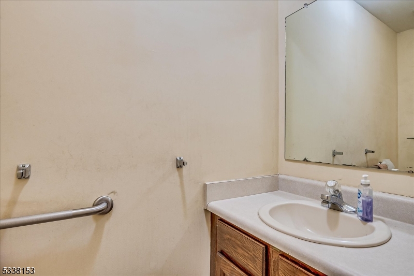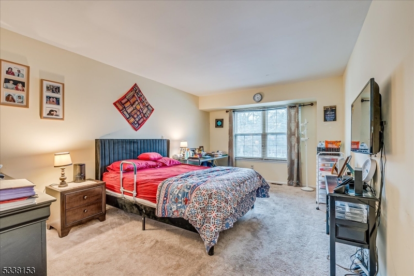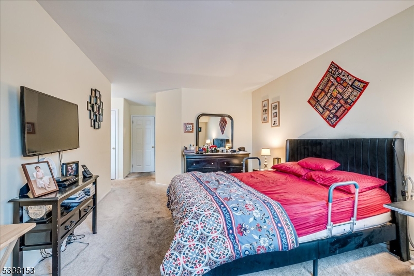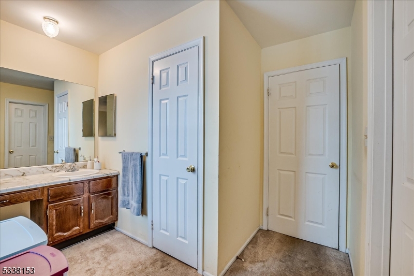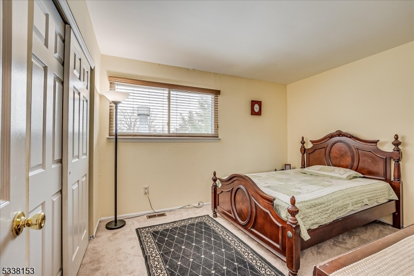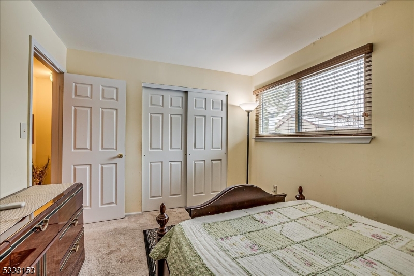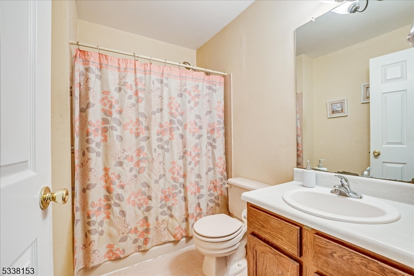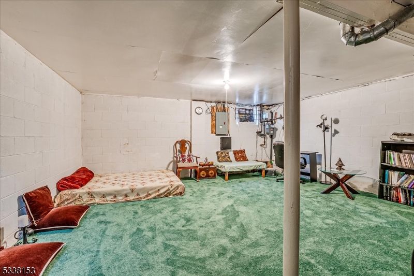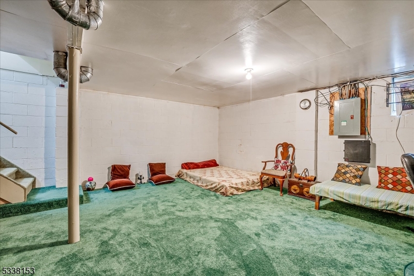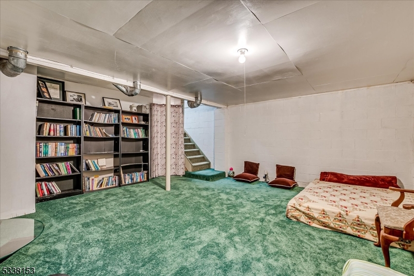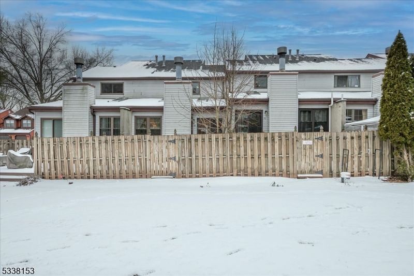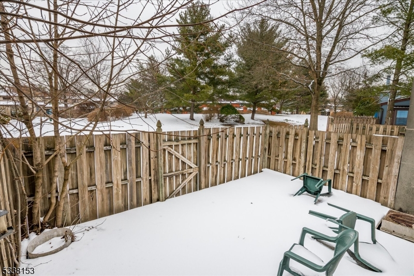68 Bayberry Dr | Franklin Twp.
Welcome to 68 Bayberry Drive! Tucked away in a private setting backing to a wooded area, this spacious 2-bedroom, 2.5-bath townhome is located in the desirable Quail Brook community.The eat-in kitchen offers ample cabinet space, appliances, and a built-in desk area?perfect for meal prep or a home workspace. Adjacent to the kitchen is a formal dining room and a bright living room featuring a wood-burning brick fireplace, skylights, and sliding-glass doors that open to an enclosed patio and a serene, private backyard. This level also includes a powder room and access to the one-car garage.Upstairs, the primary suite boasts a spacious closet, en suite bathroom, and a separate dressing/vanity area with its own sink. A second bedroom and a full hall bath complete the upper level.The full finished basement provides additional living space, a laundry area, and extra storage.Enjoy the convenience of living just minutes from parks, restaurants, shops, and major highways?making it ideal for NYC commuters.The previous deal fell through just two days before closing. The seller is ready to move forward?bring all offers!.A must-see in Quail Brook! GSMLS 3945945
Directions to property: Bayberry Drive
