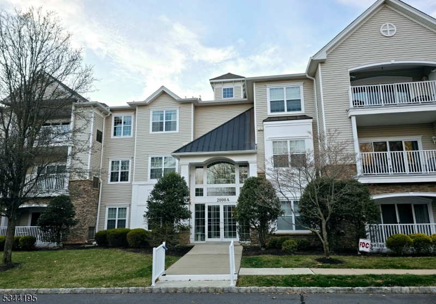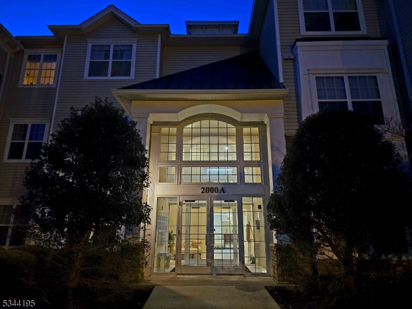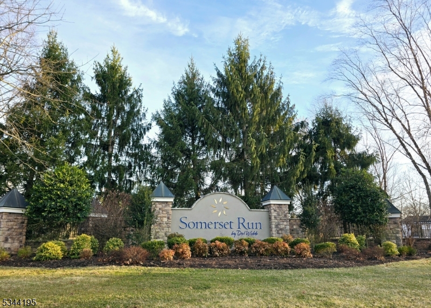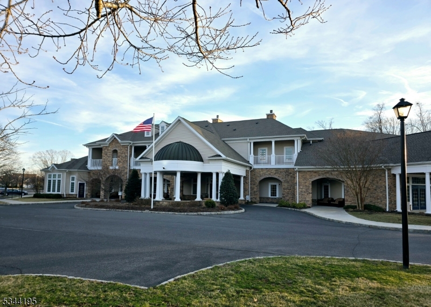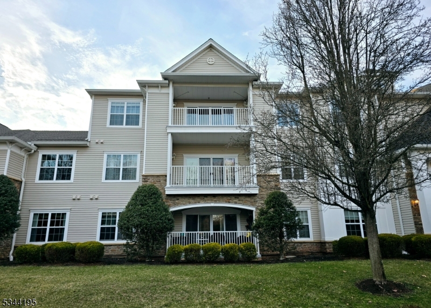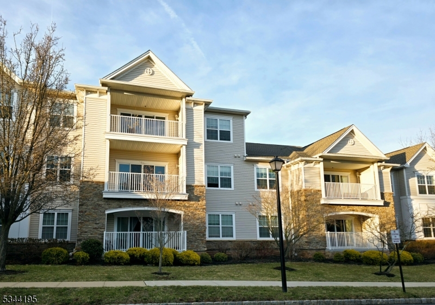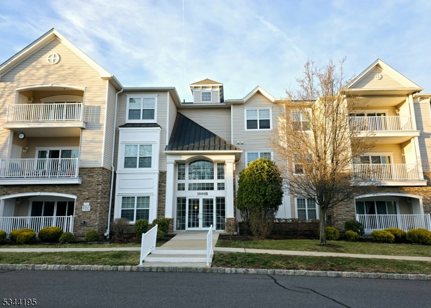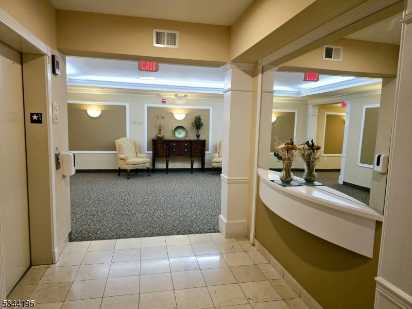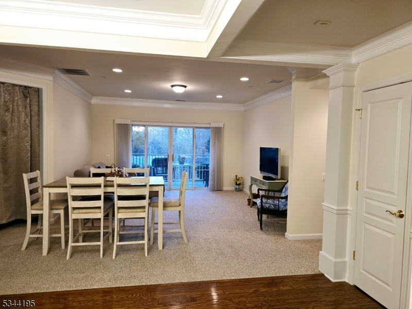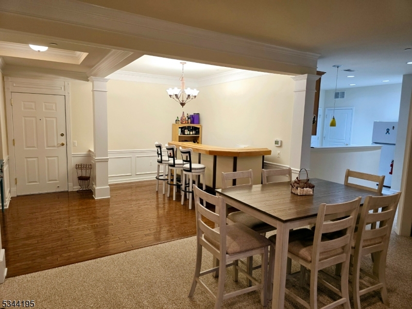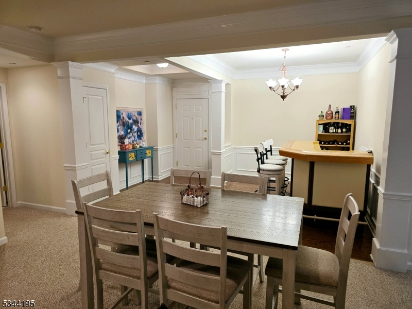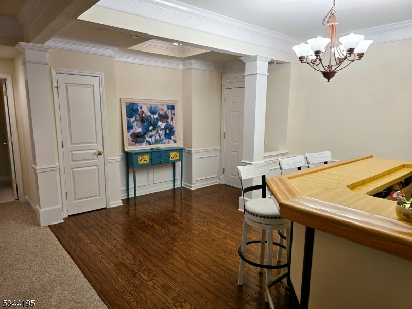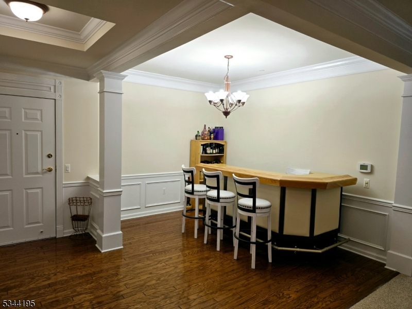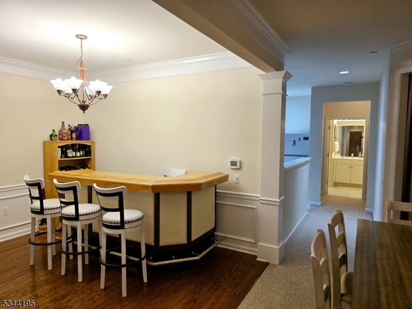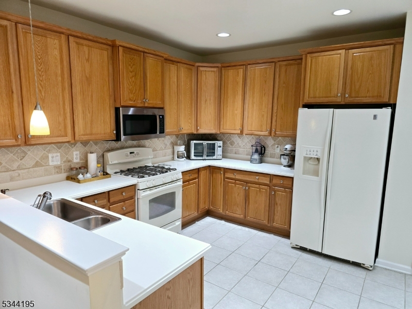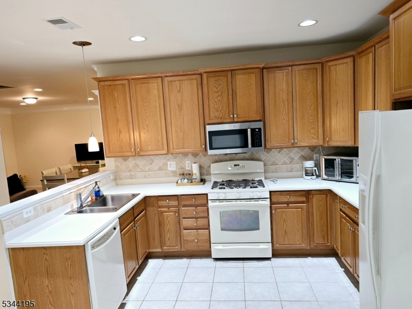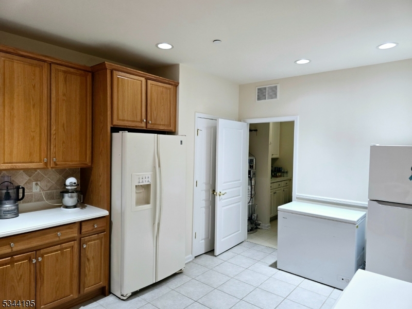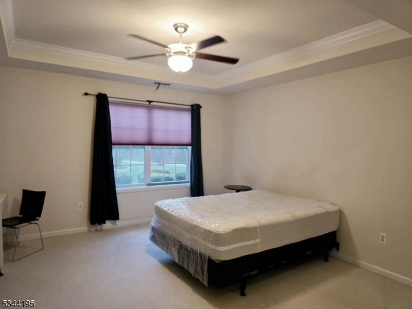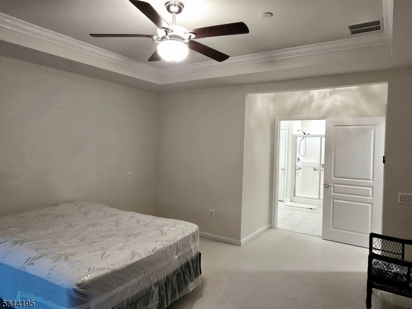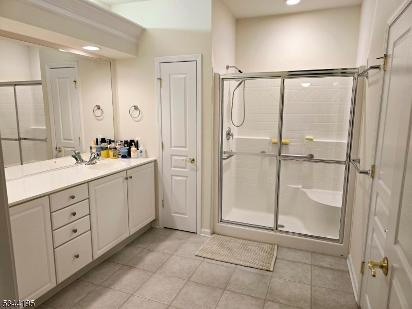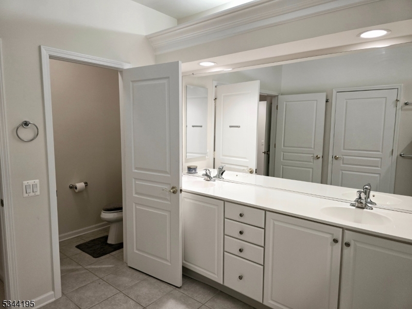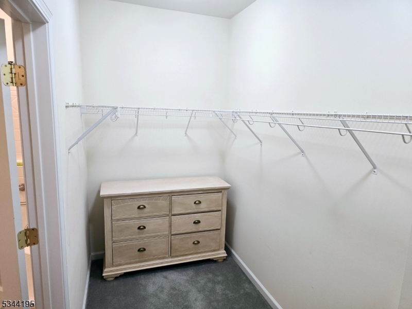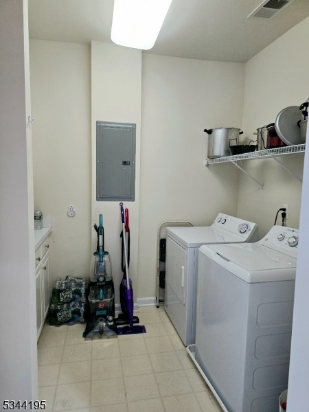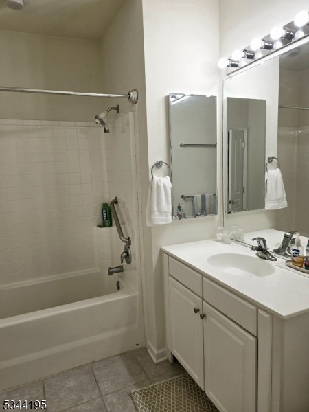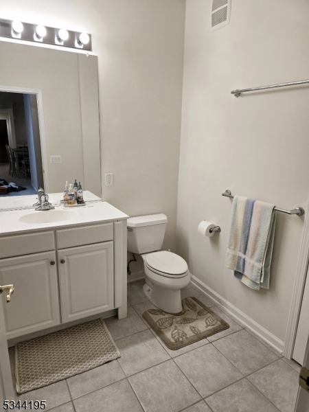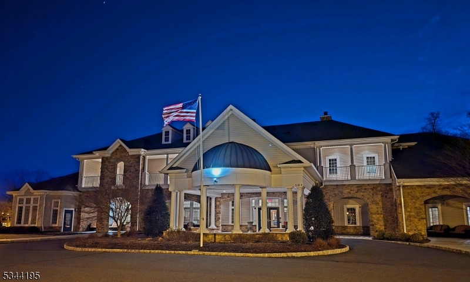2104 Conrad Way, 2104 | Franklin Twp.
Beautiful and Desirable Gated 55+ Community of Somerset Run.This unit features 2 Bdrms with the possibility of converting the den/office to a 3rd Bdrm. 2 Full Baths, Living Rm, Dining Rm, Eat-In Kitchen if desired and a Private Covered Balcony. Located on the Cul-de-sac with a wooded view. Excellent craftsmanship w/custom moldings and recessed lighting. The Master Bedroom features a tray ceiling, huge ensiute bath and walk-in closet. Just down the hall is a large storage closet for those extra things.The secure under ground garage is all accessable from inside the building and there is also more parking just outside the unit which is Ground Level. The outstanding amenities include a 25,000 square foot Clubhouse with a full-time Activities Director, Indoor and Outdoor Swimming Pools, Gym/Excersize Rm, Locker Rooms with Showers & Sauna, Meeting and Lounging Area as well. Not to mention, Tennis/Pickleball Courts, Bocce and More. Luxury, Privacy, Security and Community are All Here! To check out More... SomersetRun.Net in Franklin Twp. NJP.S. The construction site on the satellite pic is now a completed storage facility and does Not effect the quiet, peacful serenity of the Conrad Way units.It's basically a build with no people and no noise. GSMLS 3950988
Directions to property: Davidson Ave or Elizabeth Ave to New Brunswick Rd. Through Gate House, Rt Stone Manor, Rt Merriewold
