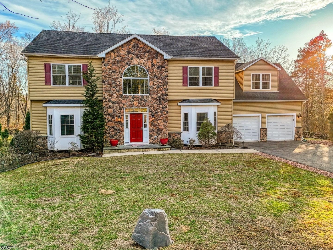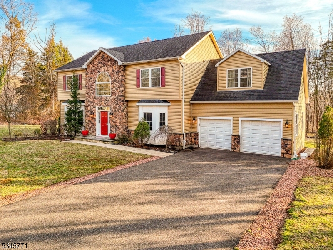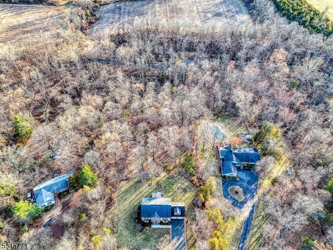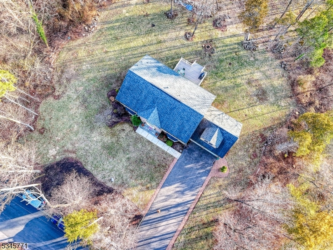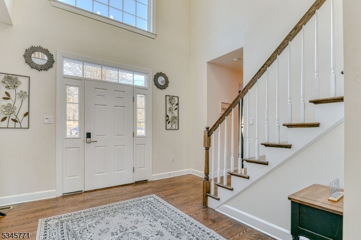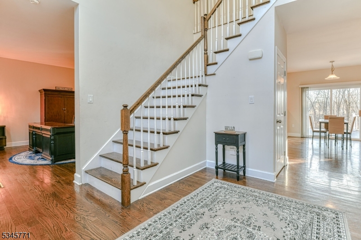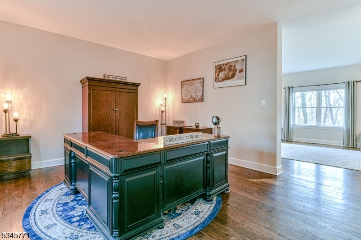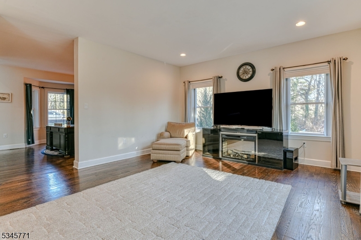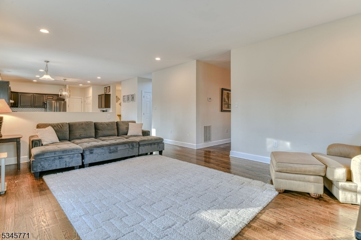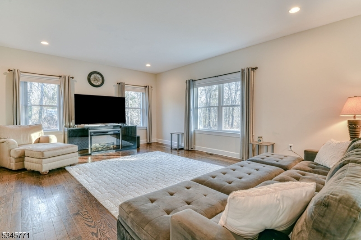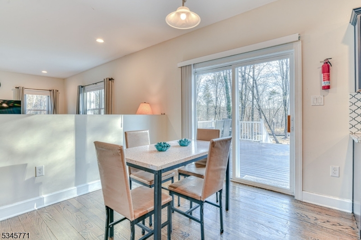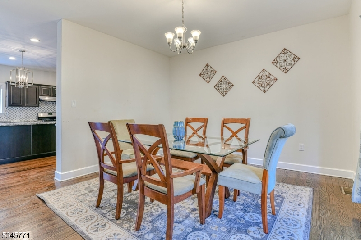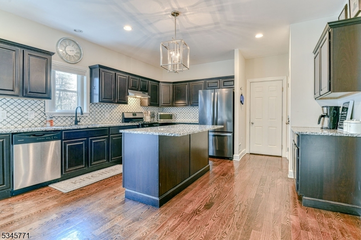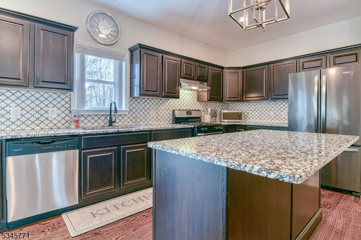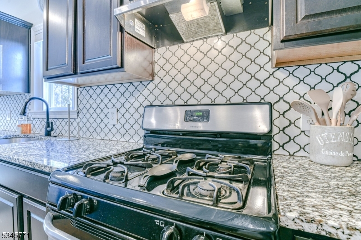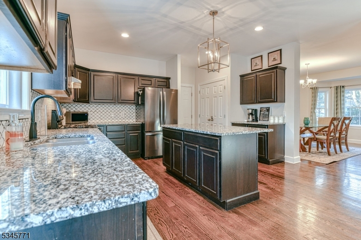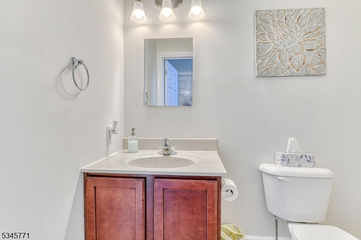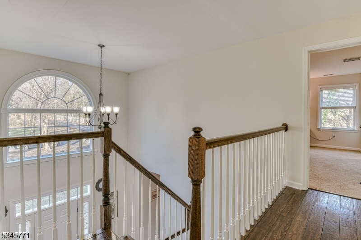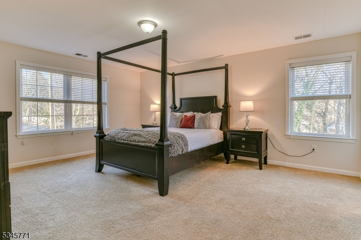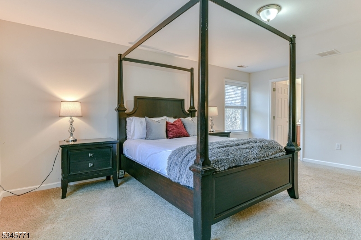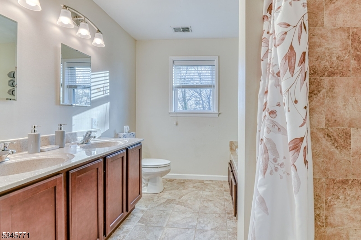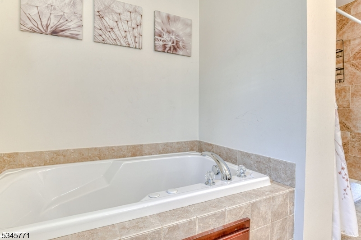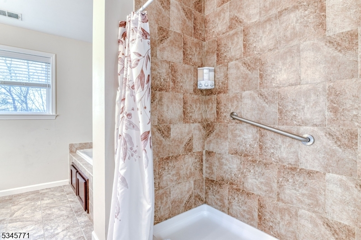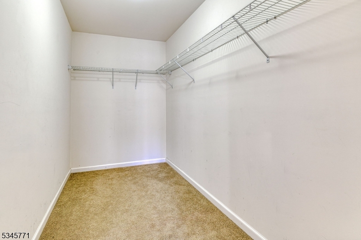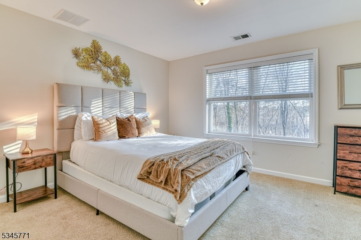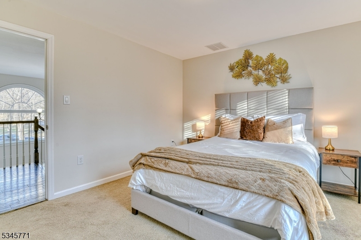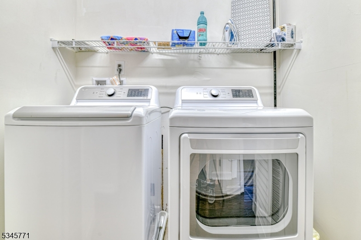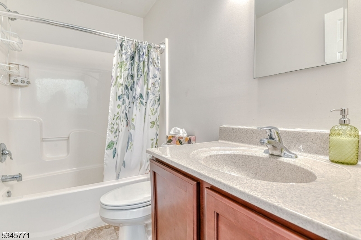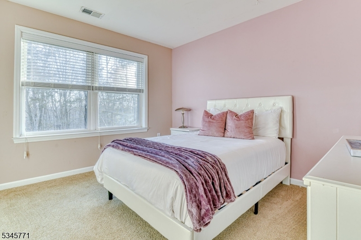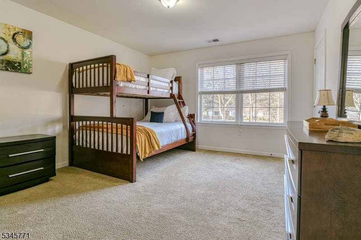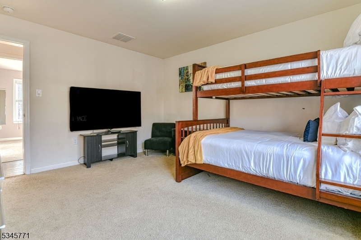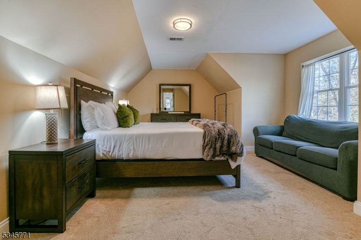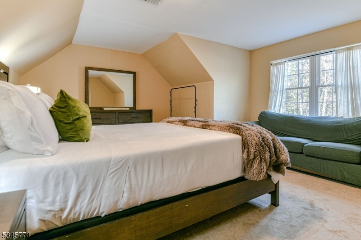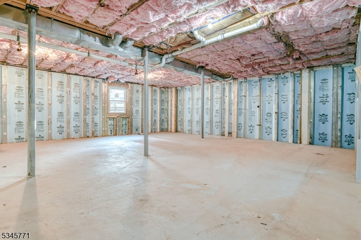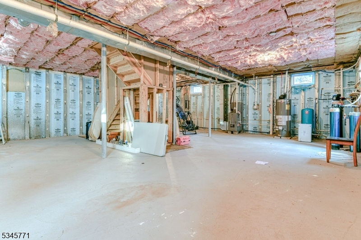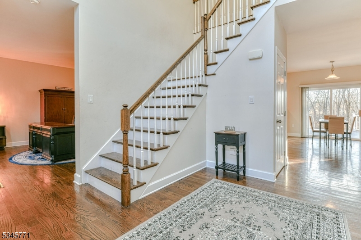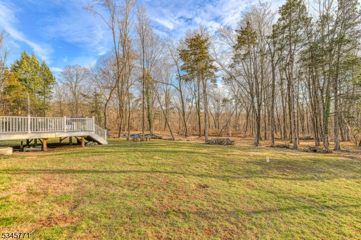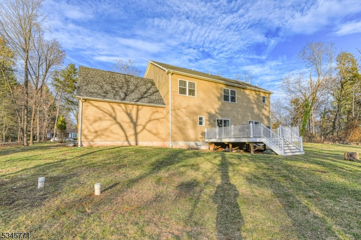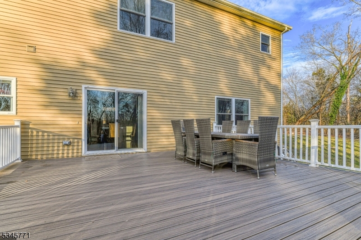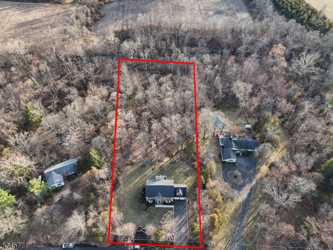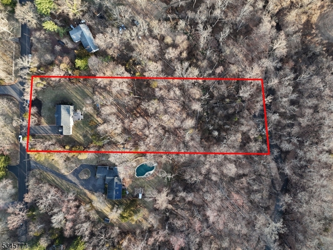64 Mosher Rd | Franklin Twp.
Located in the Historic area of Griggstown and backing up to the Simonson Brook is where you'll find this Colonial styled Home built in 2018 on 2.57 acres. The front elevation is impressive and features two Bay Windows that border the front entrance area with two-story fieldstone surrounding the front entrance door with dual sidelights, transom window and clerestory window with half round above. The two-story Foyer features oak flooring, balcony above and leads left to the Living Room with Bay Window, right to the Dining Room with Bay Window or straight into the spacious Eat-In-Kitchen featuring Espresso colored raised panel cabinets, center island with seating, granite counters, tiled backsplash, pantry closet, coffee station, Dinette Area & slider to the composite deck overlooking More... the expansive rear yard. Family Room features an abundance of windows that let the natural light in. Half Bath, entrance to the two-car garage and basement complete the first floor. Second Floor features the Primary Bedroom with a Walk-In-Closet and full private Bath with tiled floor, dual sinks, whirlpool tub and tiled stall shower. You'll also find three other nice sized Bedrooms and an accommodating full Bath, Laundry Closet and there's even a finished Bonus Room currently used as a fifth Bedroom that completes the second floor. The unfinished Basement is 27'9" x 44'7" with 8'9" high ceilings and features "Dow" Styrofoam Utilityfit exterior panels, two "Andersen" egress windows. GSMLS 3952407
Directions to property: Canal Rd to Mosher Rd OR Bunker Hill Rd to Honeyman St to Mosher Road.
