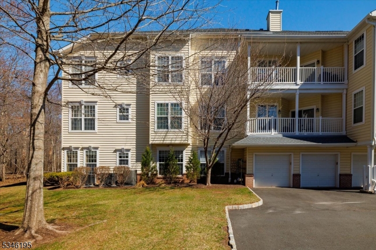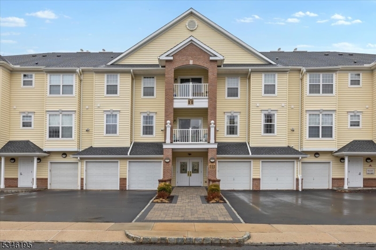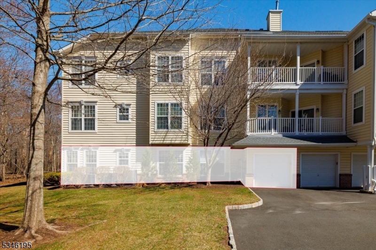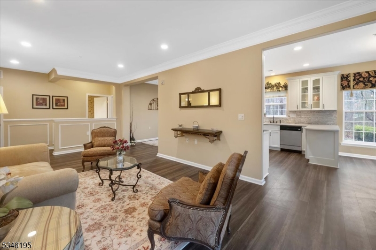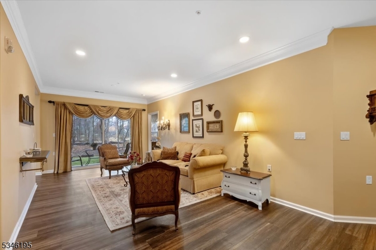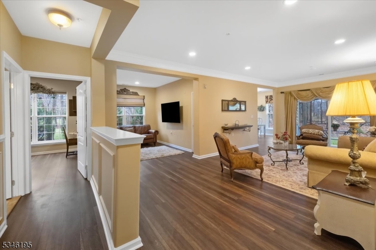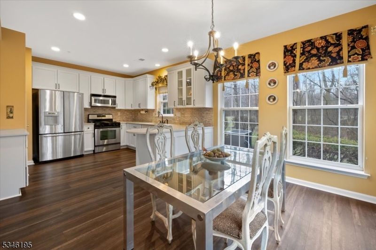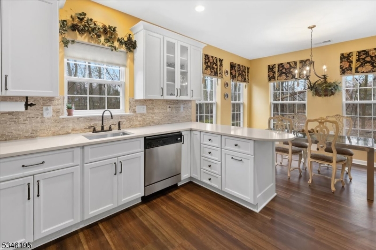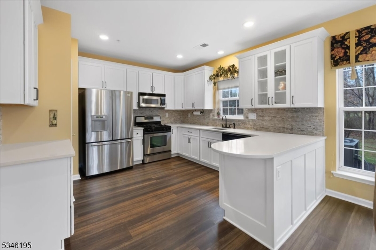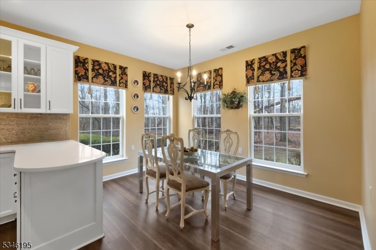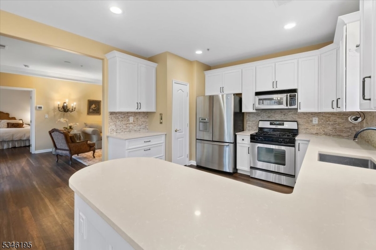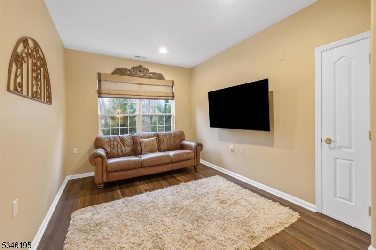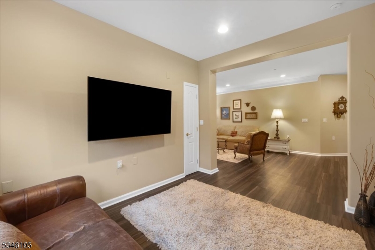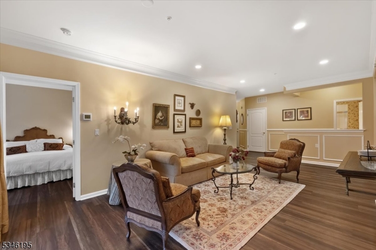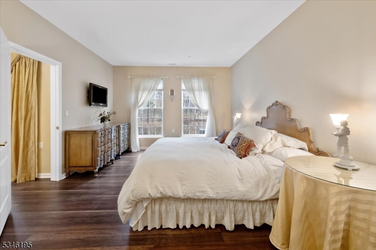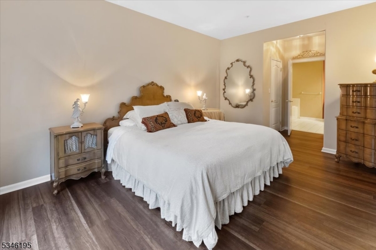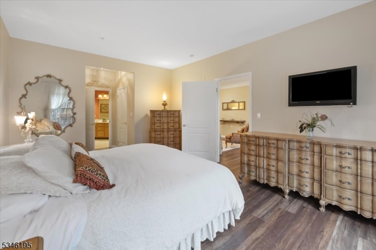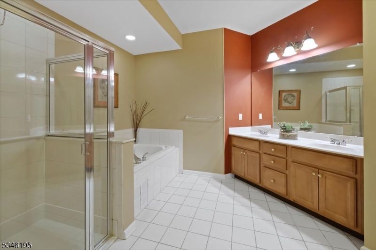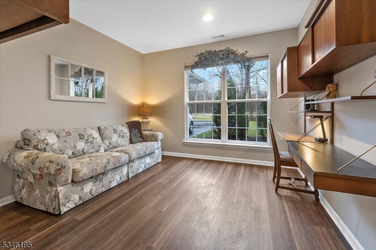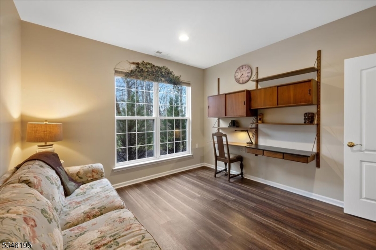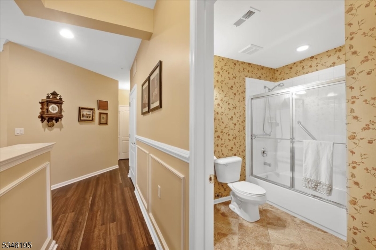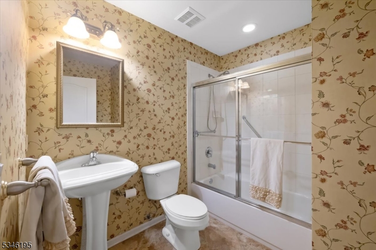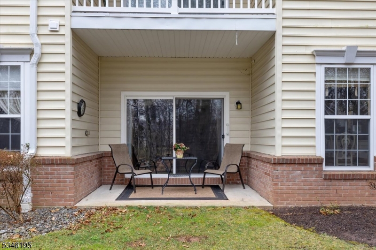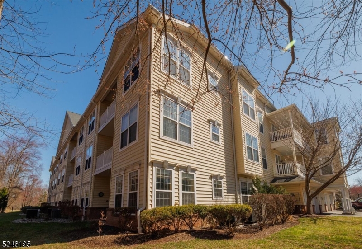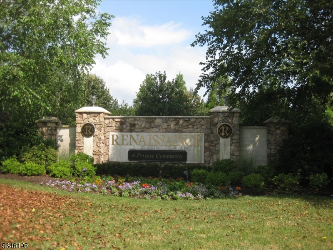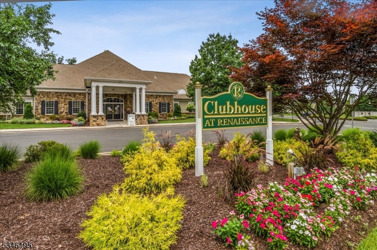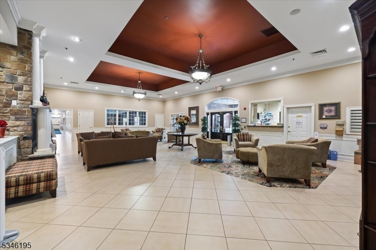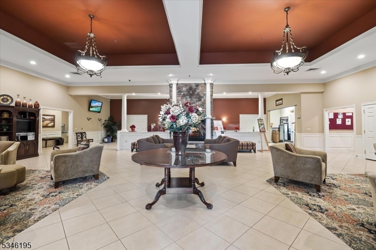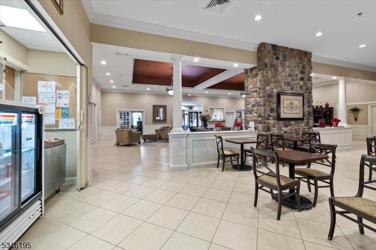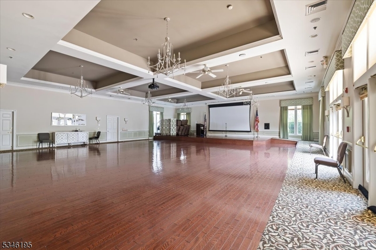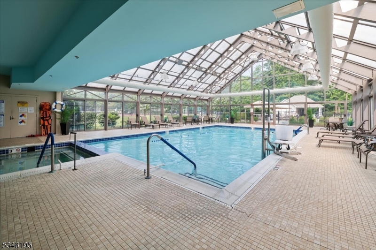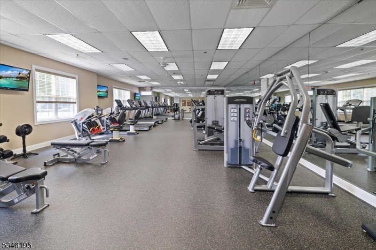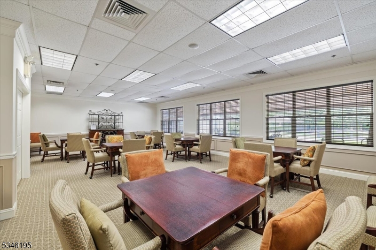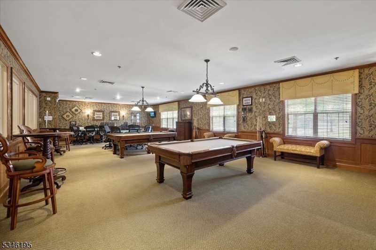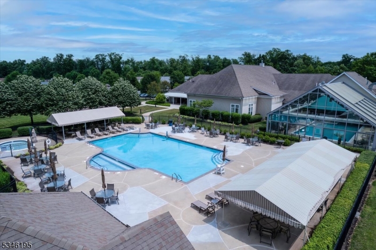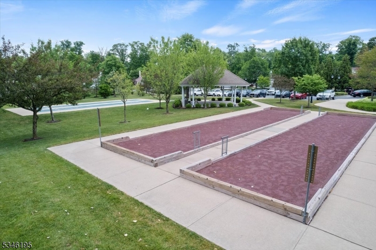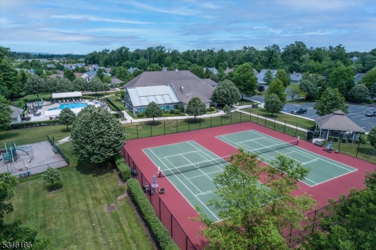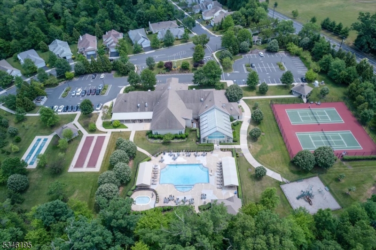2101 Courtney Ln | Franklin Twp.
SO MANY UPDATES AND AMAZING LOCATION! This 1st floor end unit, in the desirable Renaissance 55+ Community, has many "WOW features! The Portofino model, with 2 Bedrooms, 2 Baths, PLUS Den, newer wood laminate floors, renovated kitchen, and new HVAC system in February 2025 provide great space and peace of mind. Enter this beautiful condo directly from your private garage, then be captivated by the direct view to the wooded area. Enjoy the tranquility and privacy of this premium location on your patio! The spacious Living Room and Den flow to the stunning renovated Kitchen! Soft close cabinets, quartz counters, attractive backsplash, stainless appliances, and large dining area with windows all around, make this the heart of the home, and a joy to entertain or enjoy intimate gatherings. The Primary Bedroom has 2 walk-in closets and en-suite bath with stall shower and soaking tub. The 2nd Bedroom is away from the Primary Bedroom, providing privacy and convenience for guests. This luxury condominium is a haven for those seeking a vibrant yet peaceful living experience. Enjoy resort-style living with countless activities to participate in year-round! 24 Hour gated security, indoor & outdoor pools, sauna, hot tub, tennis, pickleball, fitness center, breakfast and lunch cafe', billiards, card games, parties, & more! GSMLS 3953525
Directions to property: Elizabeth Ave or Cedar Grove Ln to Weston Rd. Thru Renaissance gate, 1st right on Courtney, Bldg 1 o
