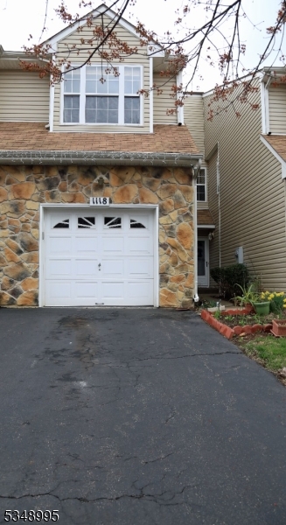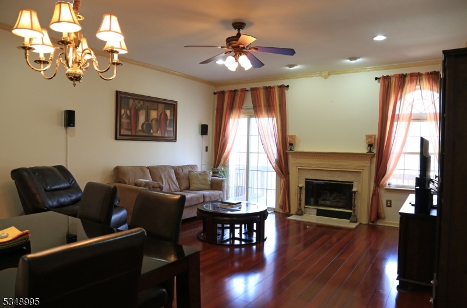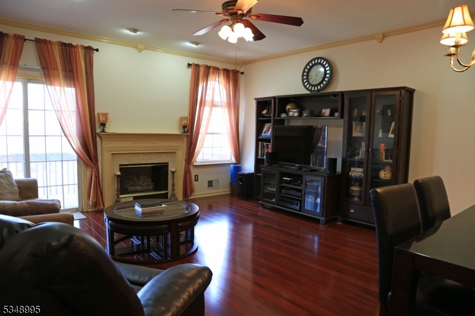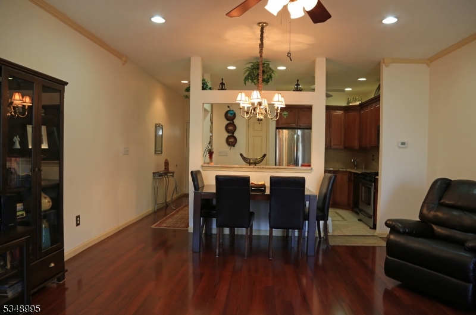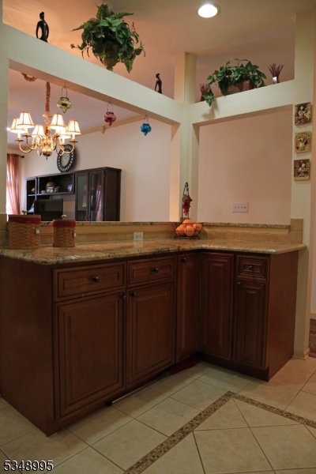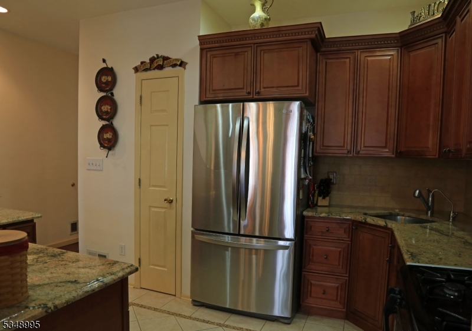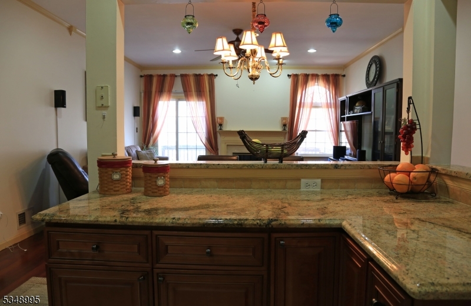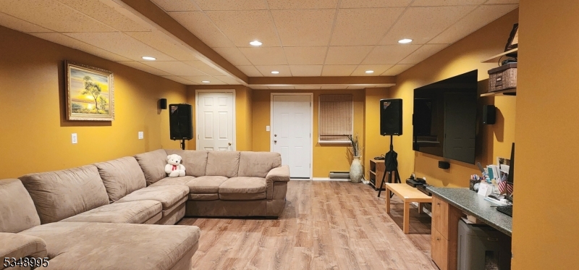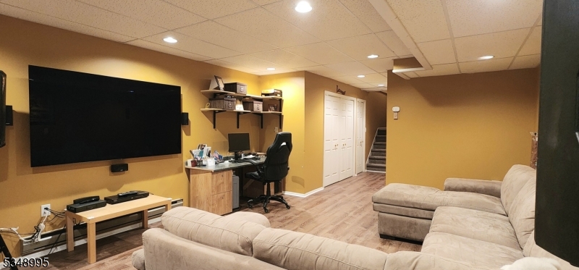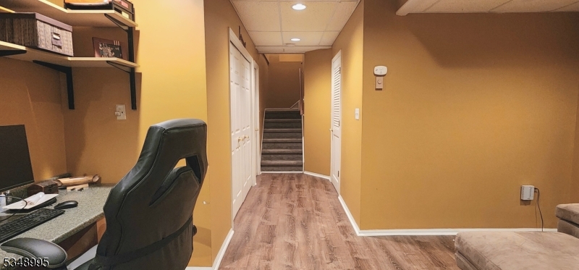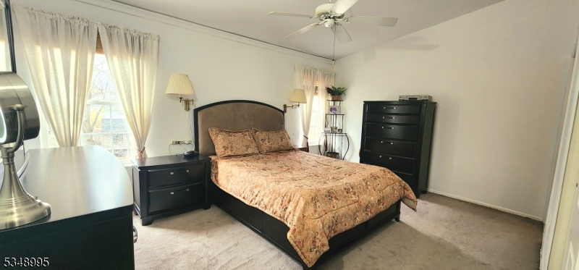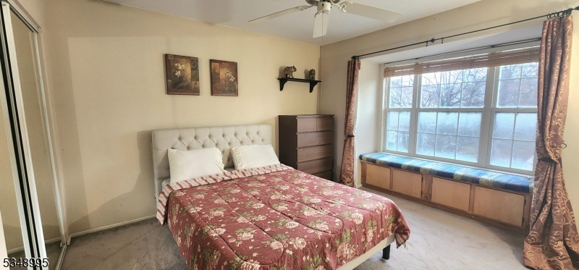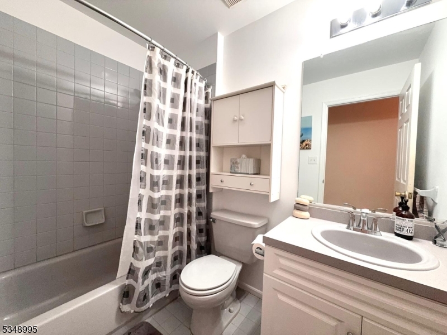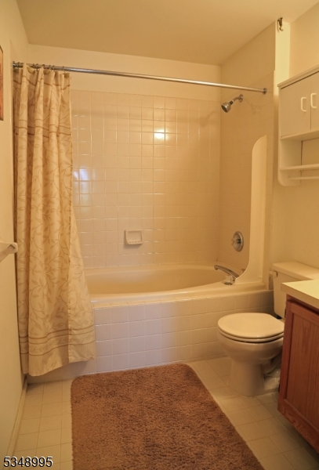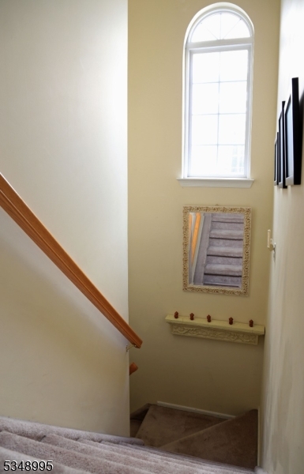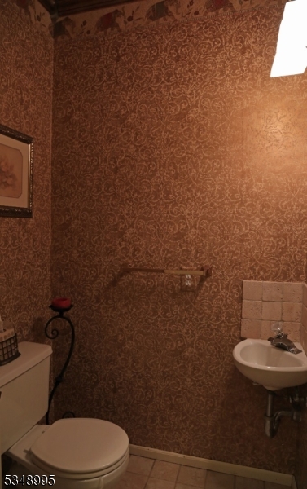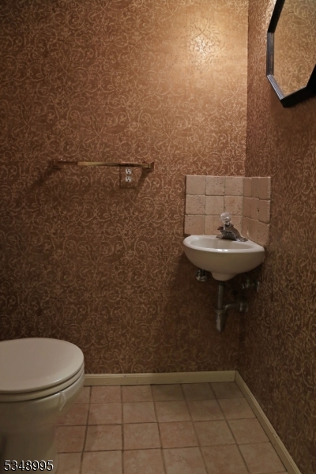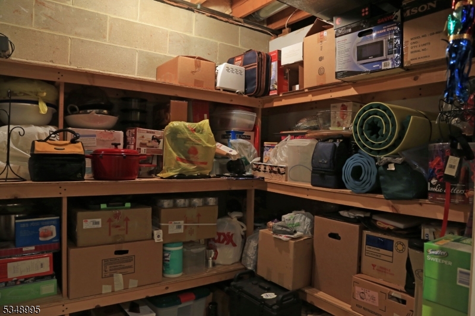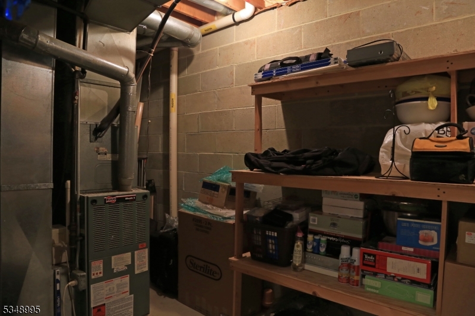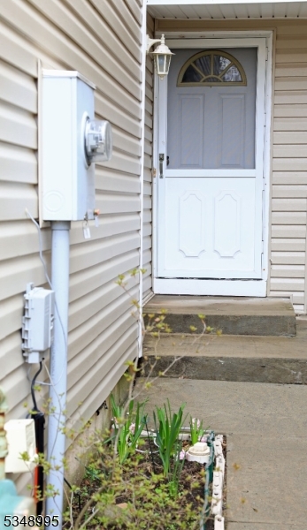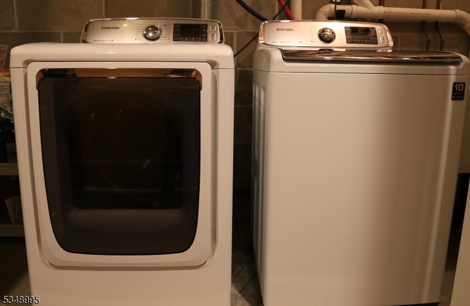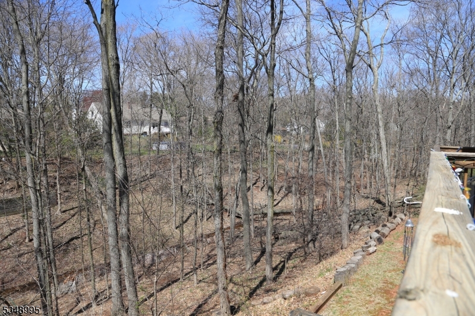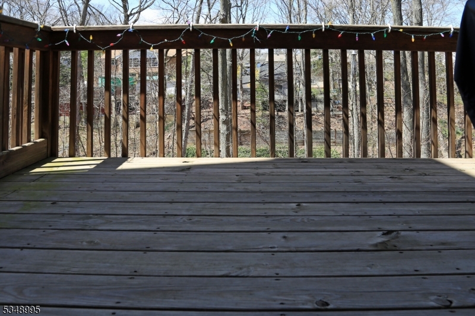1118 Oakcroft Ln | Franklin Twp.
This is it! The OBVIOUS CHOICE for home seekers looking for a TURNKEY opportunity in HIGHLY desirable Franklin NJ. 1524 Sq Feet (per Remine) three bedrooms, two and a half baths and fully finish walk out basement. Enter the inviting foyer that leads you to the updated immaculate kitchen. The kitchen is the heart of this beautiful home. Serve up breakfast at the breakfast bar. This kitchen features GRANITE countertops, STAINLESS STEEL appliances. The living room/dining room combo is spacious and features a Gas fireplace for cozy evenings and cold winter days. The flooring throughout the home is beautiful. Patio is lovely and perfect for morning coffee or evening libations. Attached 1 car garage. WalkIn Closet. Newer windows. See sellers disclosure for all information. Do NOT WAIT! Lock up this sensational home while you can GSMLS 3955189
Directions to property: Easton Ave to Easton N drive and Turn Right on Oakcorft
