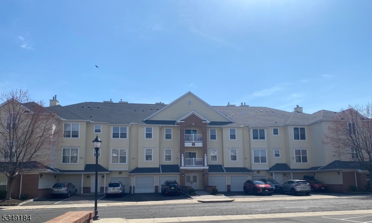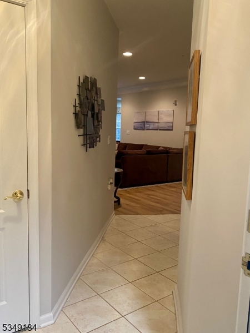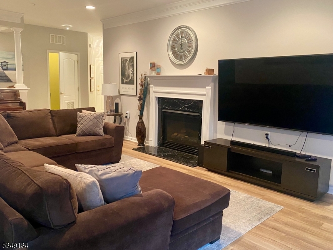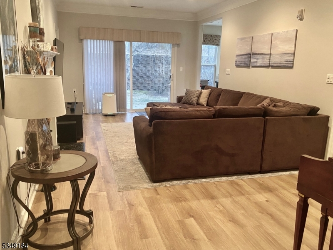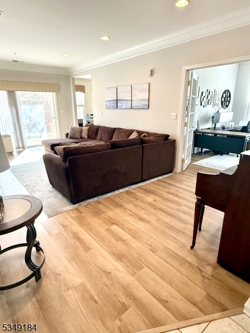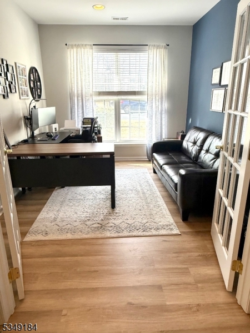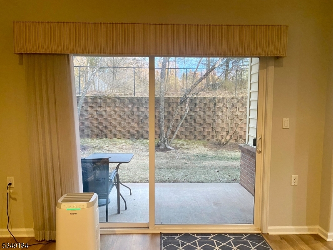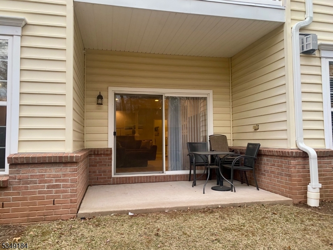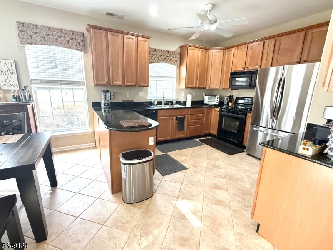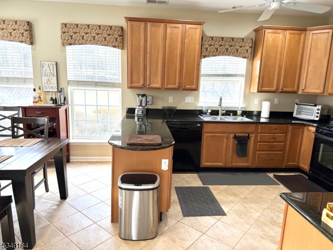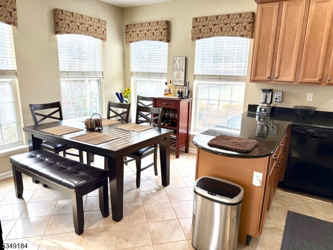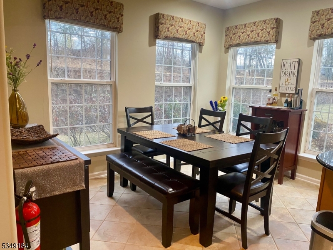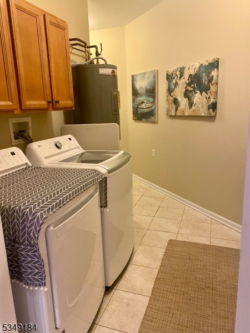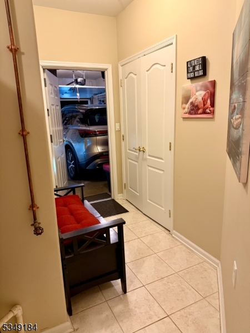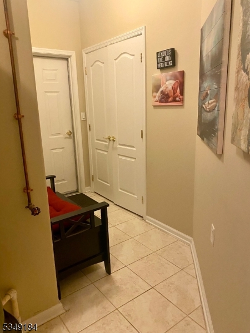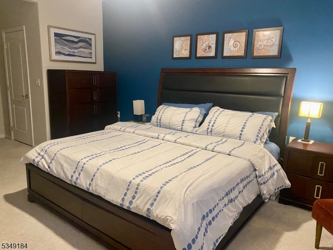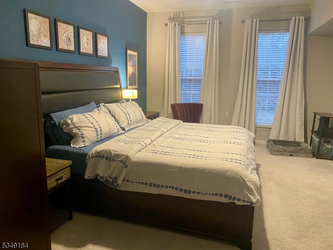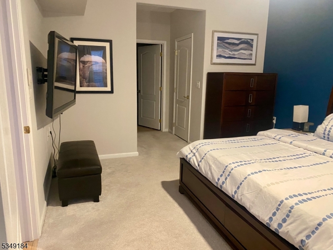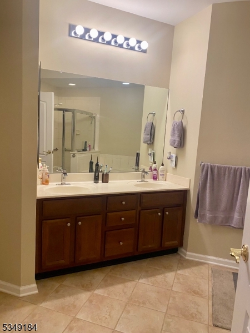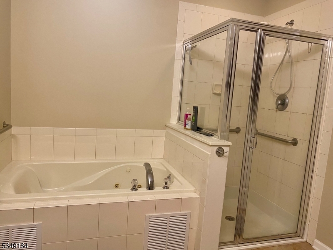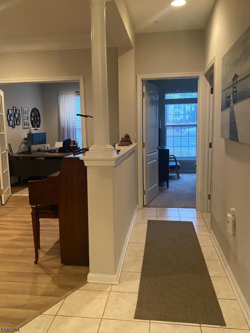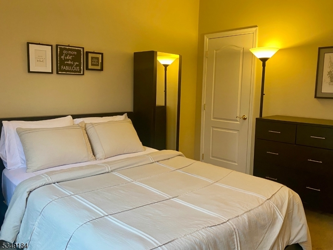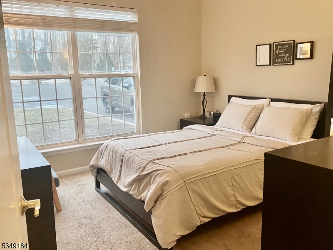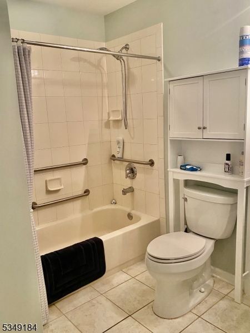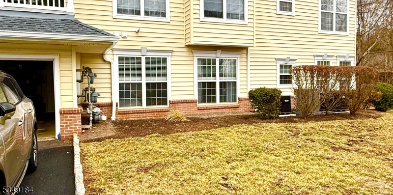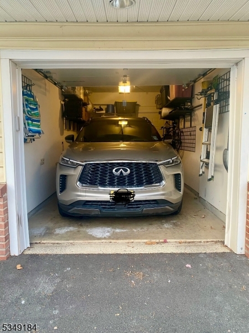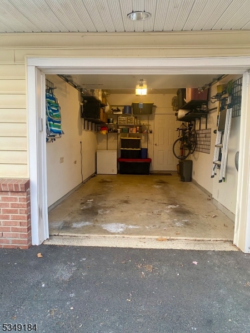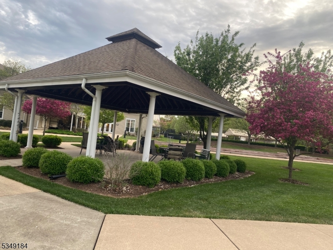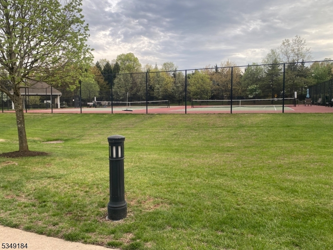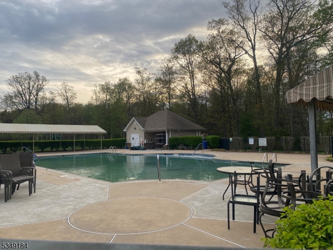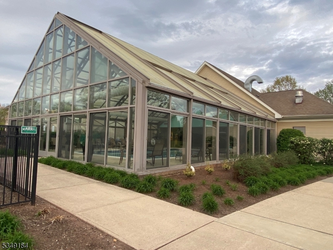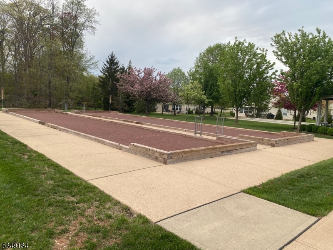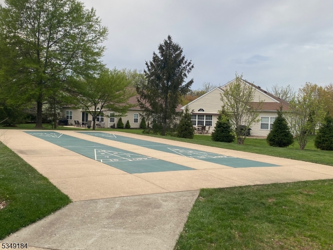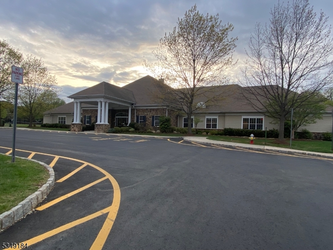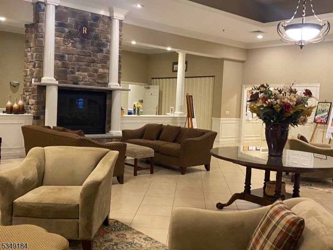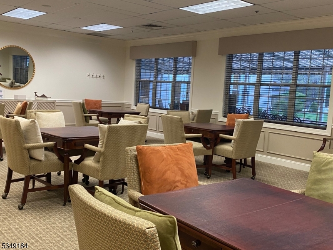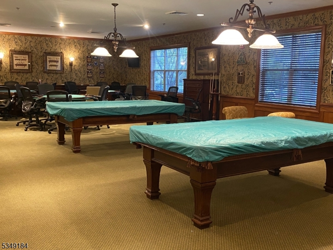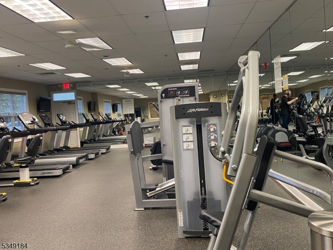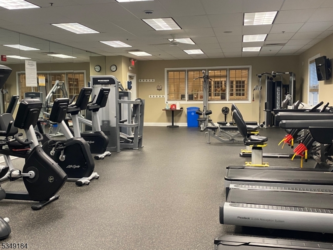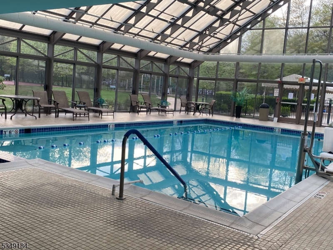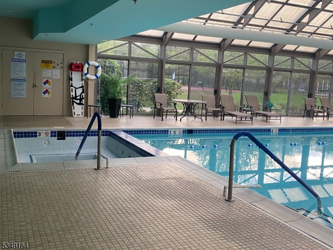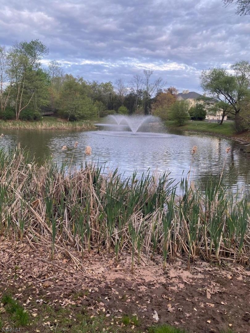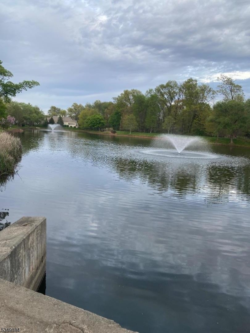2104 Avery Ct | Franklin Twp.
Beautiful 55+ community . Welcome home to this meticulously kept light filled first floor end unit with direct access to your own garage. There are 2 bedrooms, 2 baths and a den/office with French doors for privacy. The primary bedroom has a walk in closet plus one more for added storage. The primary en suite is spacious and has double sinks, a jetted tub and a stall shower. The second bedroom and bath are located at the other end of the unit assuring privacy. The Living Room has a gas fire place, sliding doors leading out to a private patio. A roomy eat in kitchen boasts granite countertops, a pantry, and oversized windows. Light flows in from the large windows throughout adding warmth to the entire condo. Tenant has use of the on site amenities including heated indoor and outdoor pools, whirlpools, a sauna, a gym, billiards room, library, bocce court and tennis/pickle ball courts.There is also a deli in the clubhouse where you can meet up with friends to enjoy a meal. Tenant pays first $100 of each repair. Improvements in 2022: new flooring in the Den and Living Room, new carpeting in the Primary Bedroom; New Washer, Dryer and Refrigerator. In 2024: a new furnace, new HVAC and a new garage door & rails (garage door can be operated remotely through an app on your phone.) GSMLS 3955407
Directions to property: Cedar Grove Lane to Weston to Renaissance entrance - right on Courtney - left on Avery
