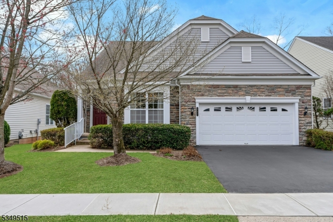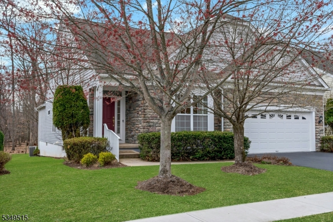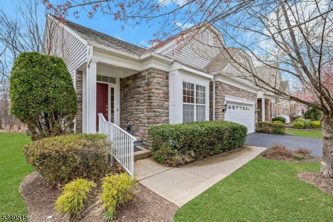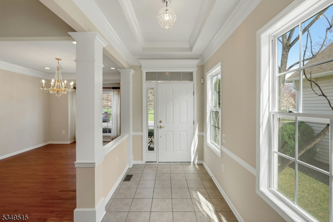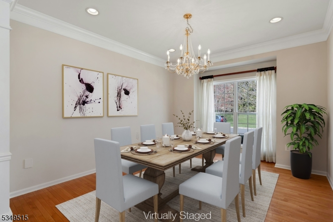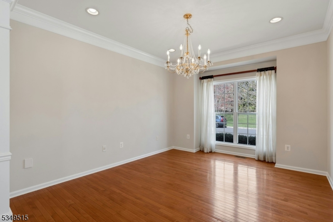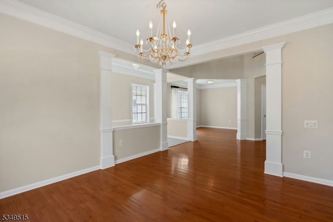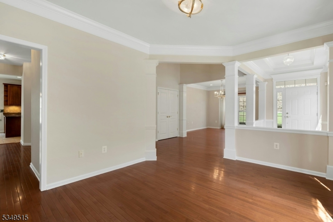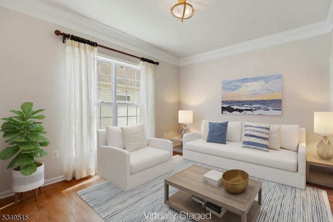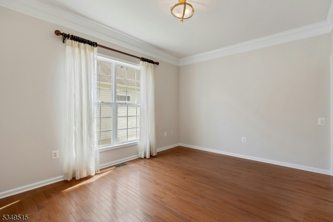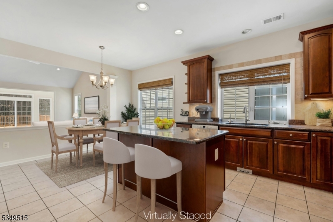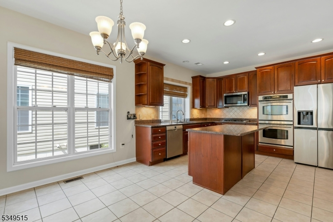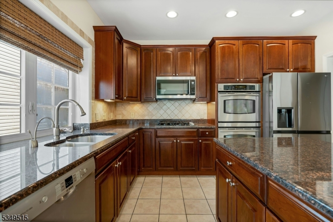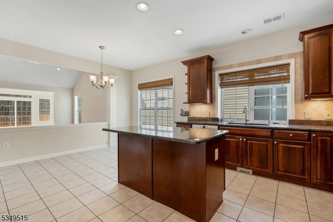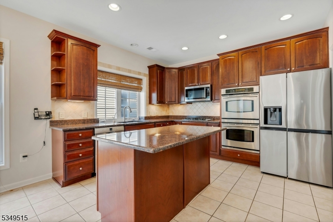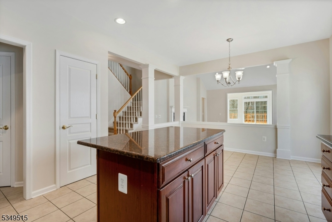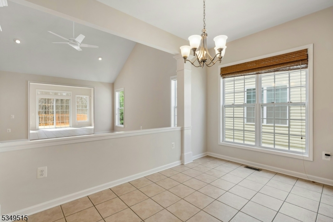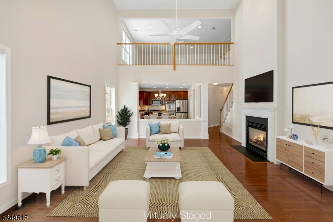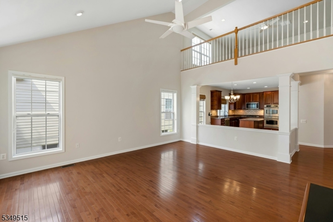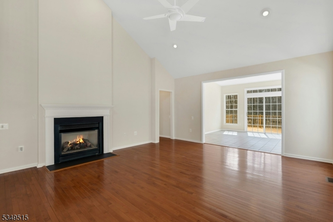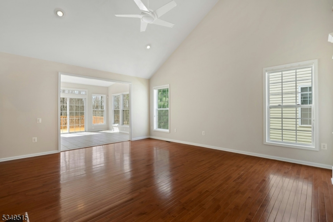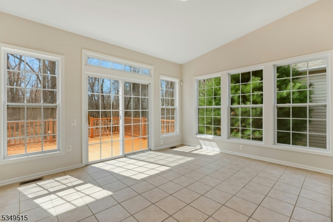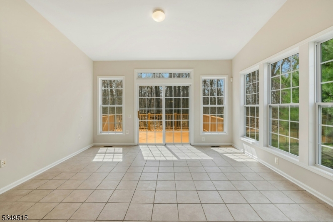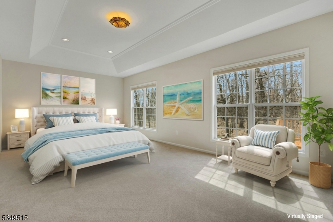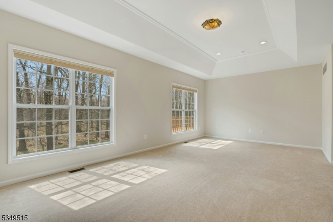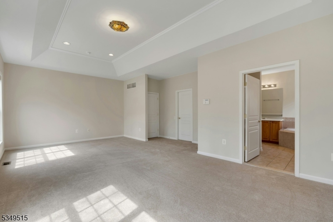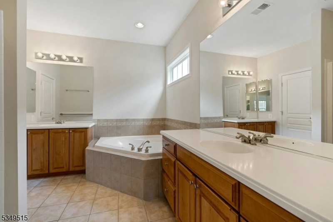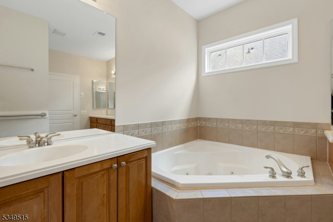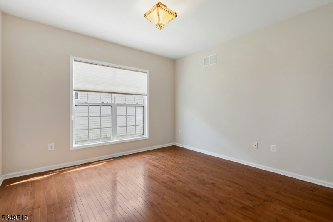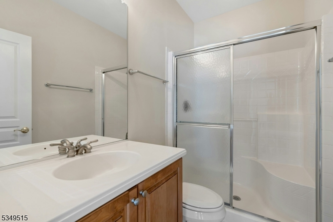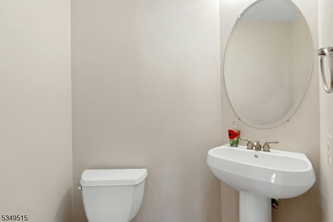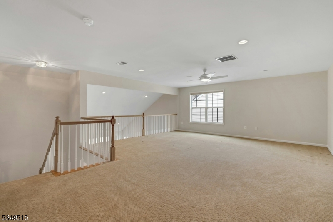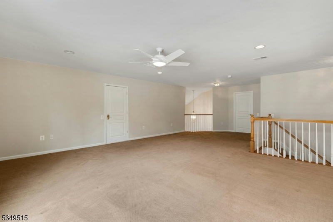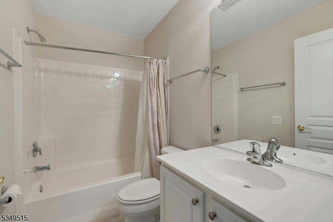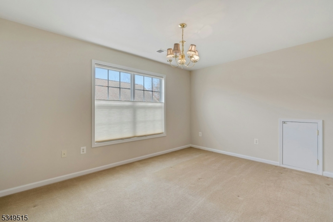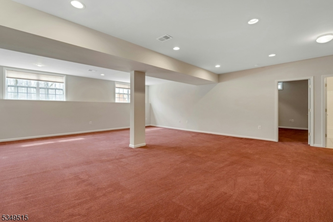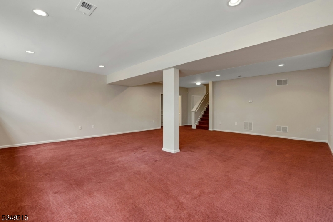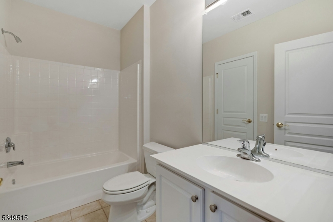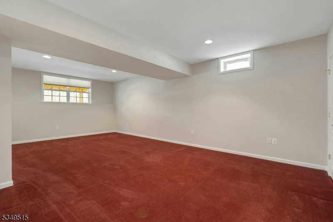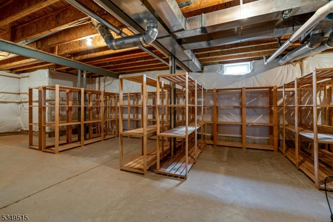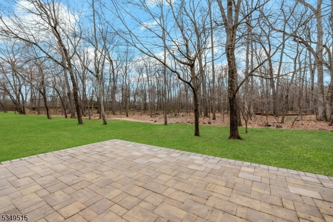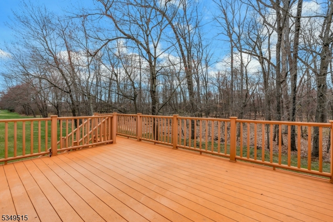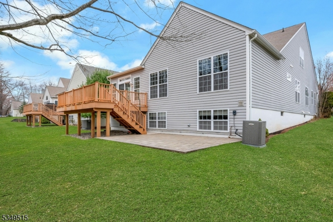297 BLAIRSDEN COURT | Franklin Twp.
This single-family home stands as the largest model in the area, showcasing the Claremont design with every available option. A truly unique treasure nestled in the serene location within the 55 plus community of Somerset Run. The kitchen is a chef's delight, featuring sleek stainless steal appliances including a double oven, and a large center island. Off the kitchen is the great room with vaulted ceilings and a gas fireplace. The spacious sunroom is a highlight, ensuring year-round views of your private tree line backyard. The home's layout is exceptionally well thought out, with the primary suite complete with a sitting room, tray ceiling, a full bath, & an expansive walk-in closet. Start your mornings overlooking the scenic, private backyard through an impressive wall of windows. The first floor accommodates a separate ensuite, ideal for long-term guests or a private office. Upstairs, a versatile loft & another ensuite offer additional space for living or working. Storage is never an issue, thanks to the convenient walk-in attic. Venture downstairs to find a finished basement with 9-ft ceilings, a large recreational room, den & full bath. Outdoors, the tranquility continues with an oversized deck & a beautifully designed paver patio, perfect for enjoying the peaceful cul-de-sac location and scenic backyard views. This home is adorned with endless upgrades and offers a lifestyle of luxury and convenience. Don't miss your chance to experience this unparalleled opportunity. GSMLS 3956040
Directions to property: Entering the development, turn right onto Stone Manor Dr., turn right onto Longwood Ln., turn right
