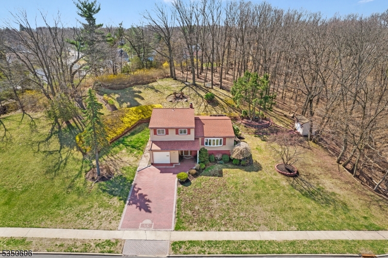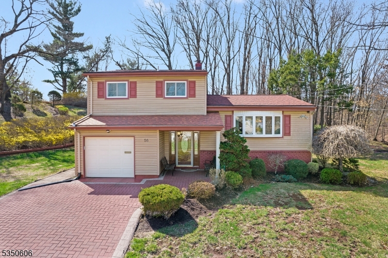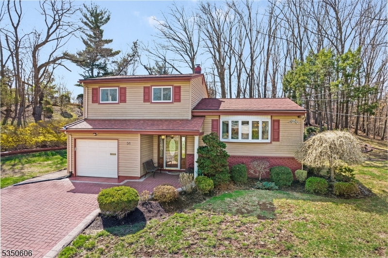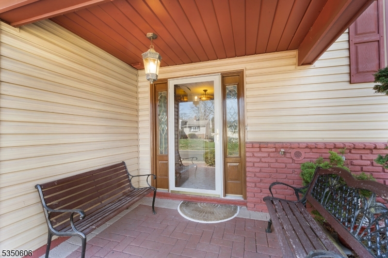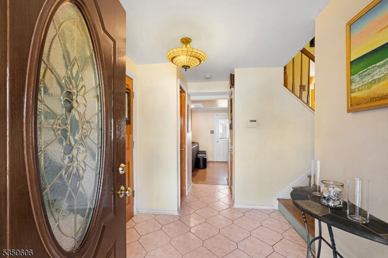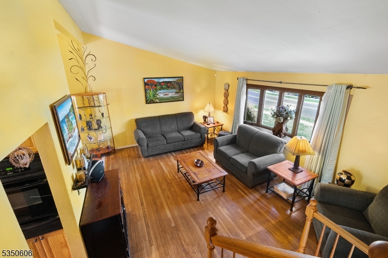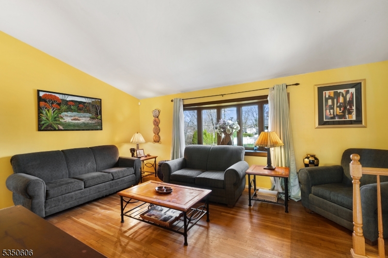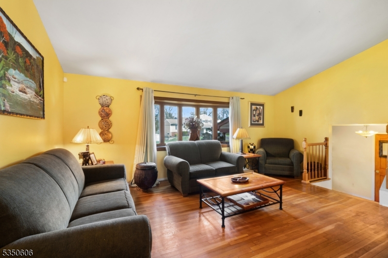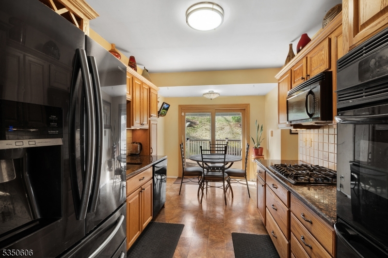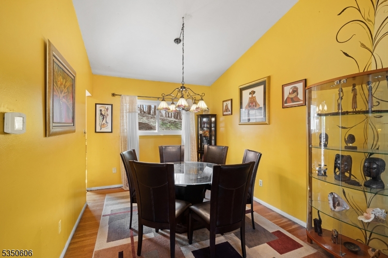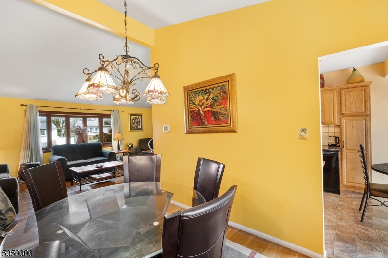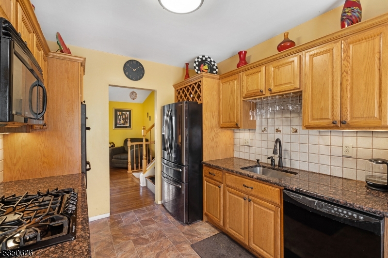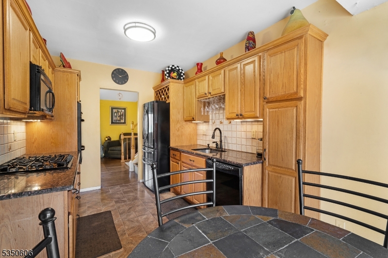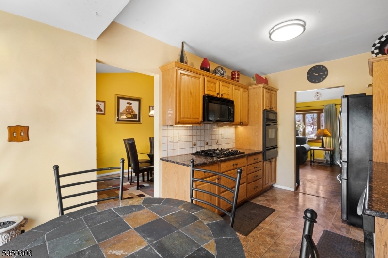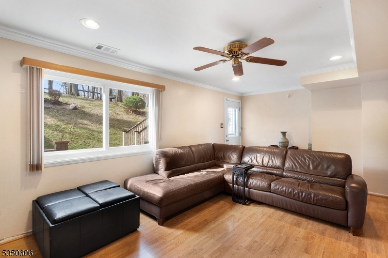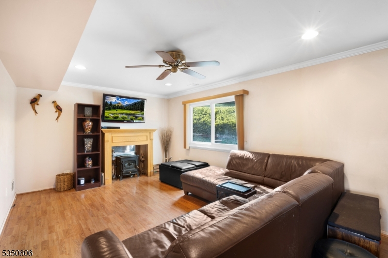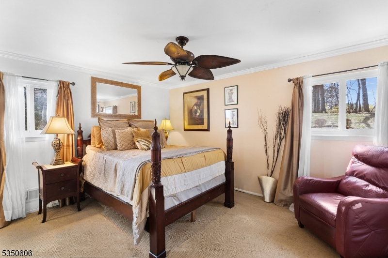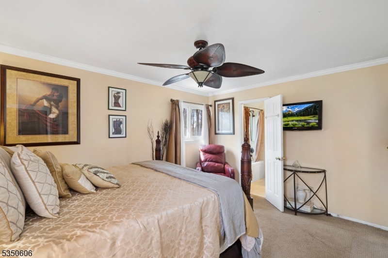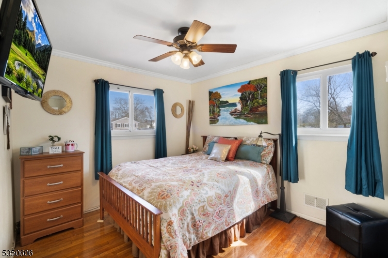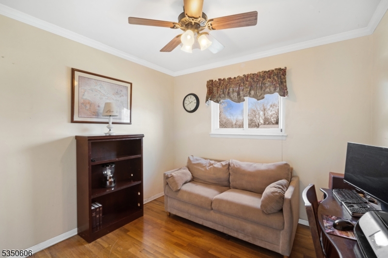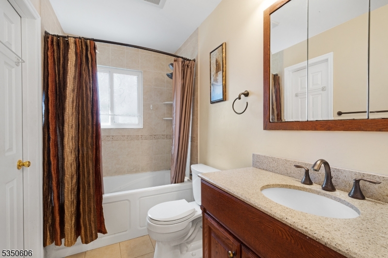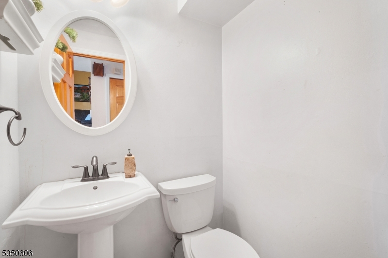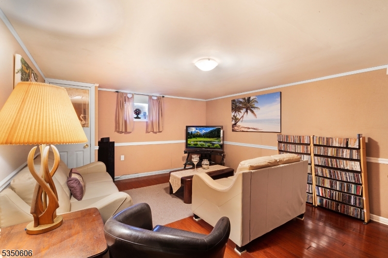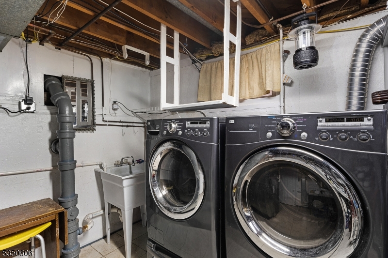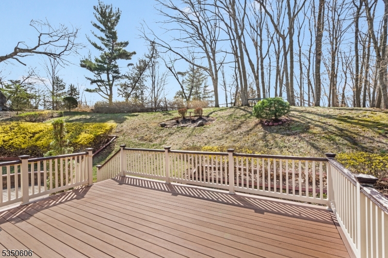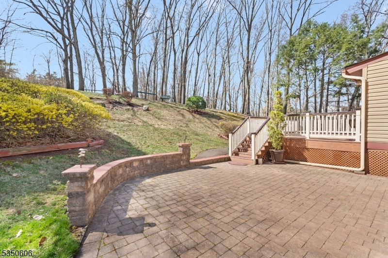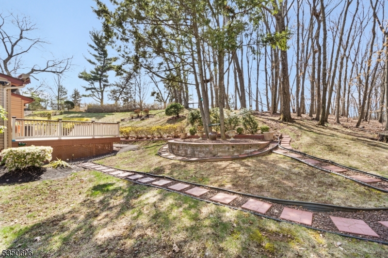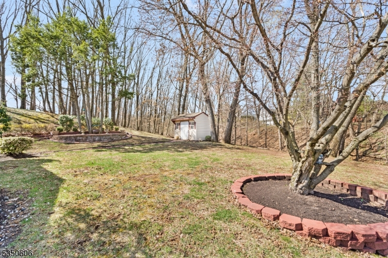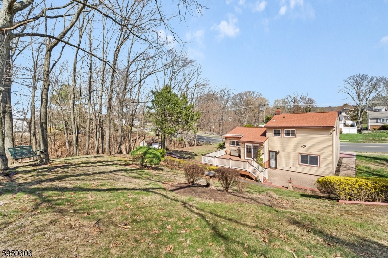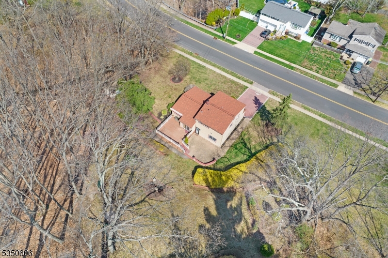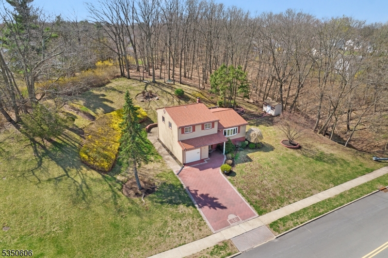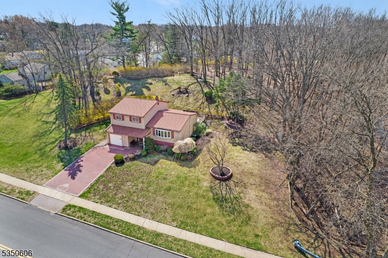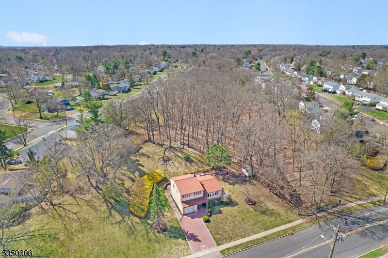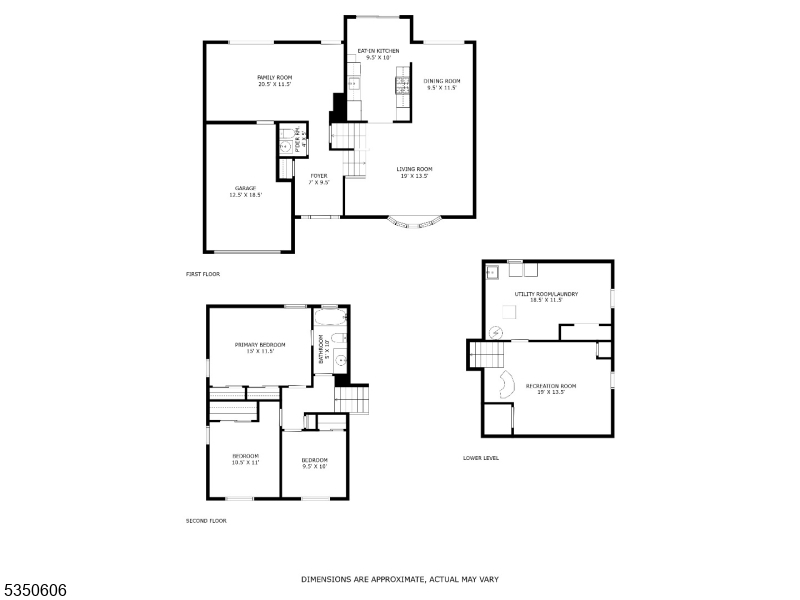56 Winston Dr | Franklin Twp.
Welcome to 56 Winston Drive, a treasured north-facing home set on a rare, expansive, private lot in the cherished town of Franklin. This inviting three bedroom, one-and-a half bath split-level features, hardwood floors, vaulted ceilings, sun-filled rooms, a flexible floor plan and more! Enter the foyer with coat closet and guest bath and enjoy the private family room ahead or head up to the open living space with eat-in kitchen, double sliding doors to large deck with electronic retractable awning, dining room, and living-room in the heart of the home. The upper level features three beds and a full bath while a finished basement with mirrored bar and laundry room await on the lower level. Don't miss the included security system, attached one-car garage, out-door shed, well-maintained grounds with spectacular views, close proximity to major highways, NJ transit, plenty of beloved shops, restaurants, parks, schools, and over-all wonderful community, what's not to love?! This home is a must-see! (Sq. Footage per public tax records.) GSMLS 3956560
Directions to property: Easton Ave, to Bloomfield Ave, to Appleman Road, to Winston.
