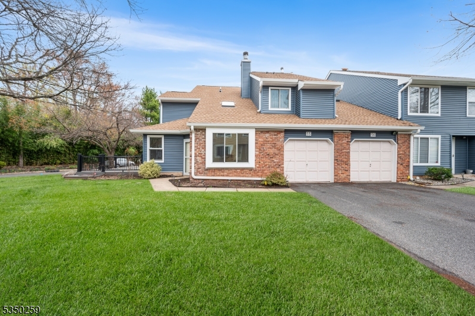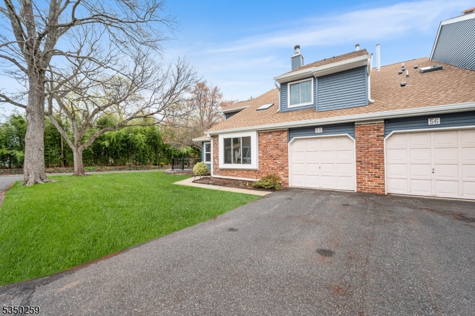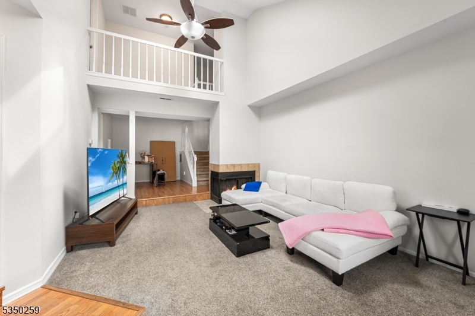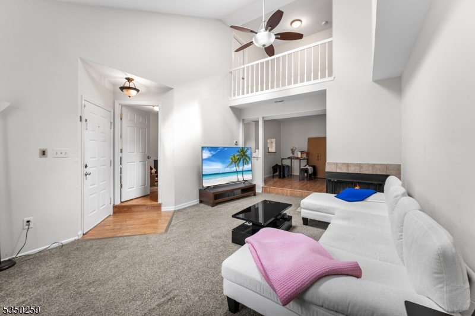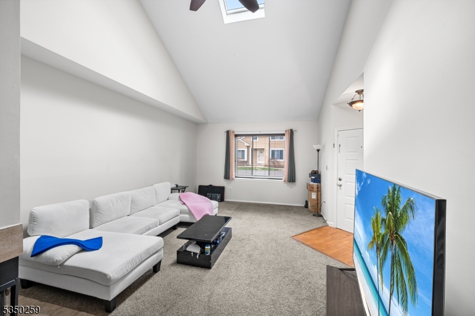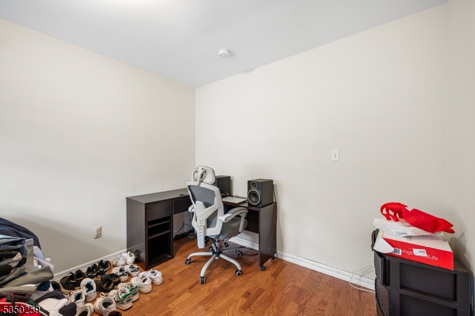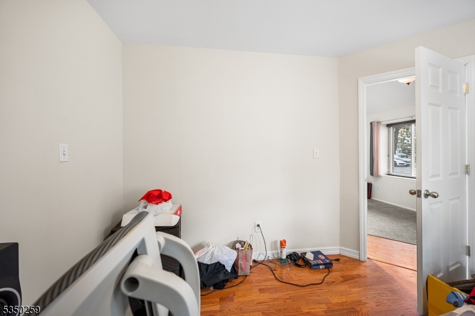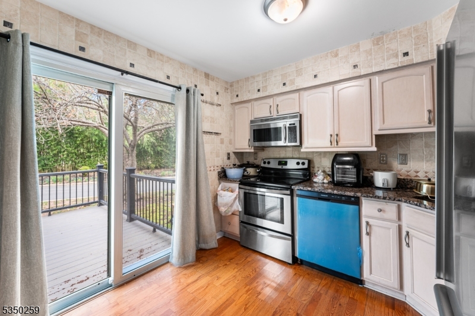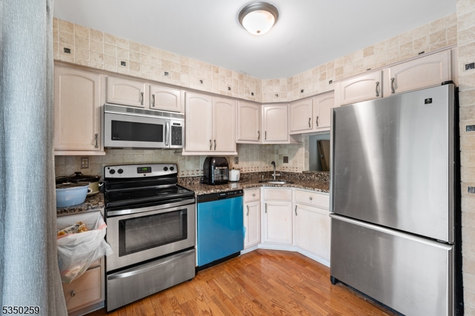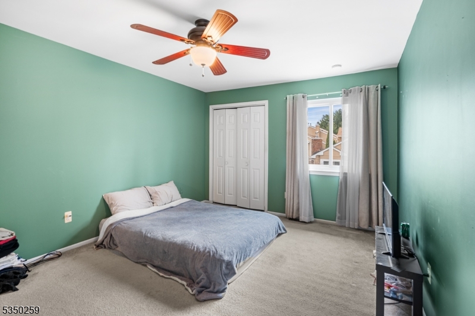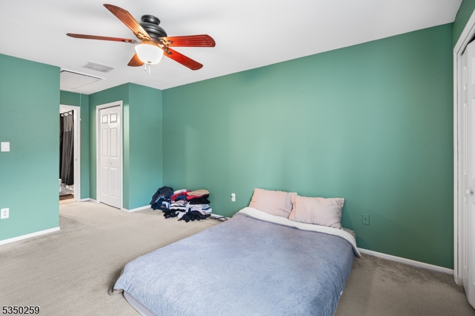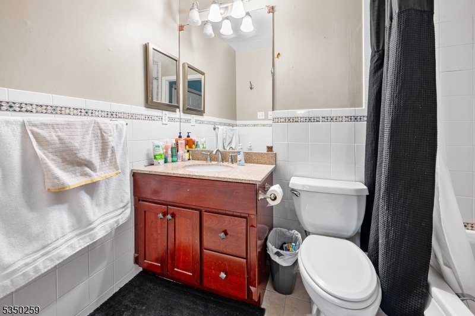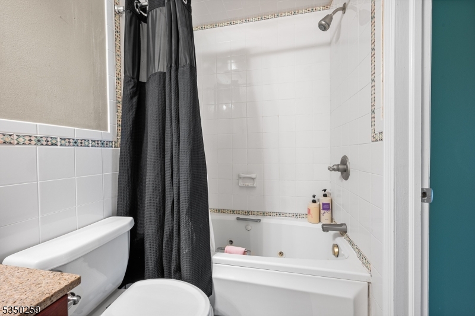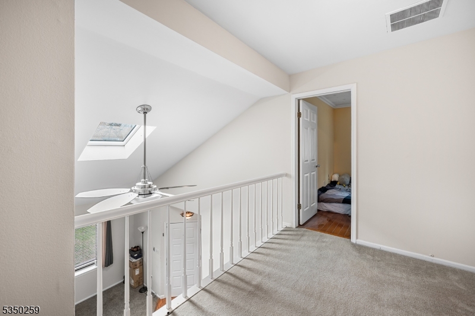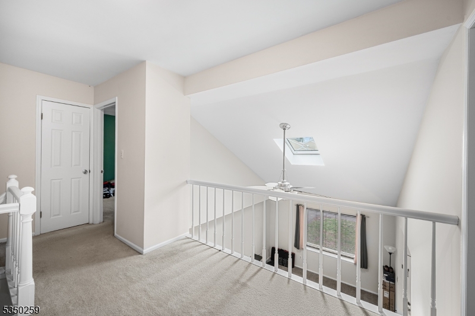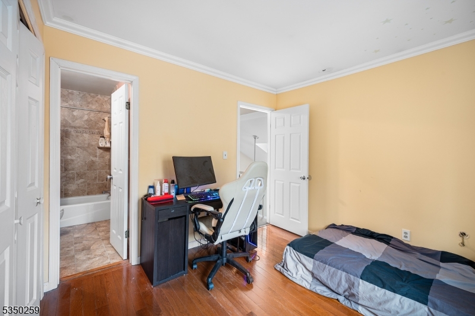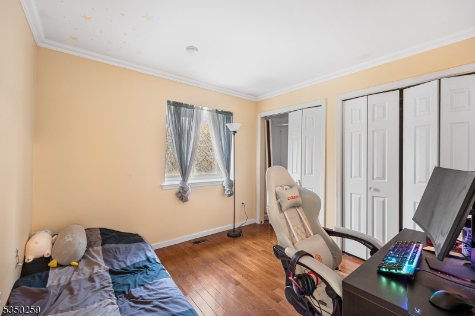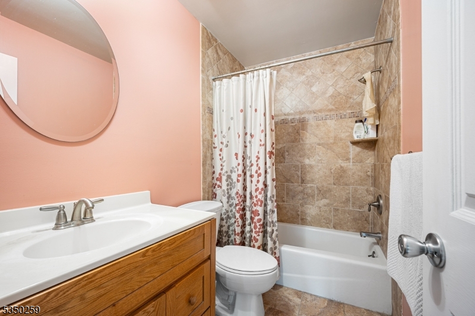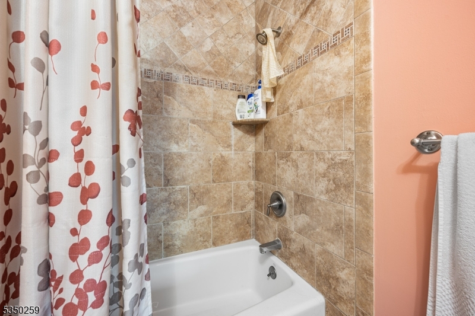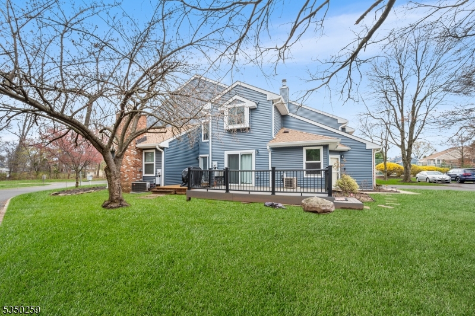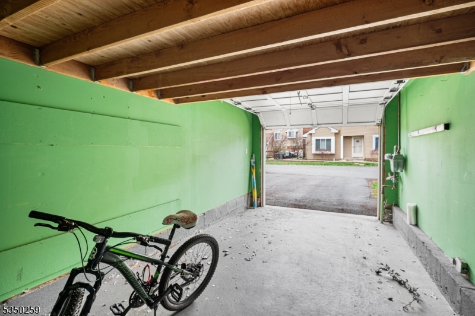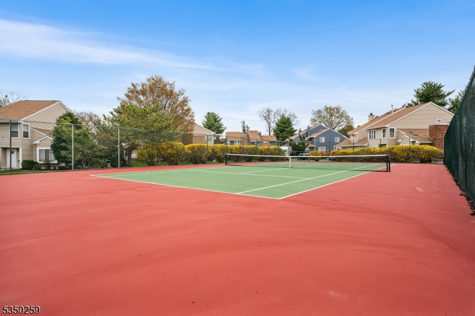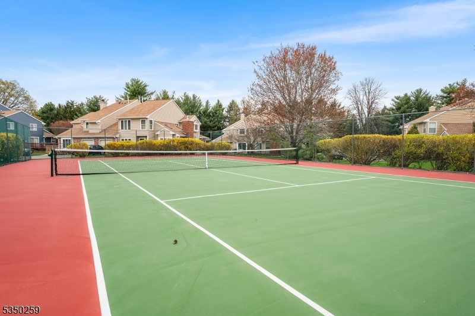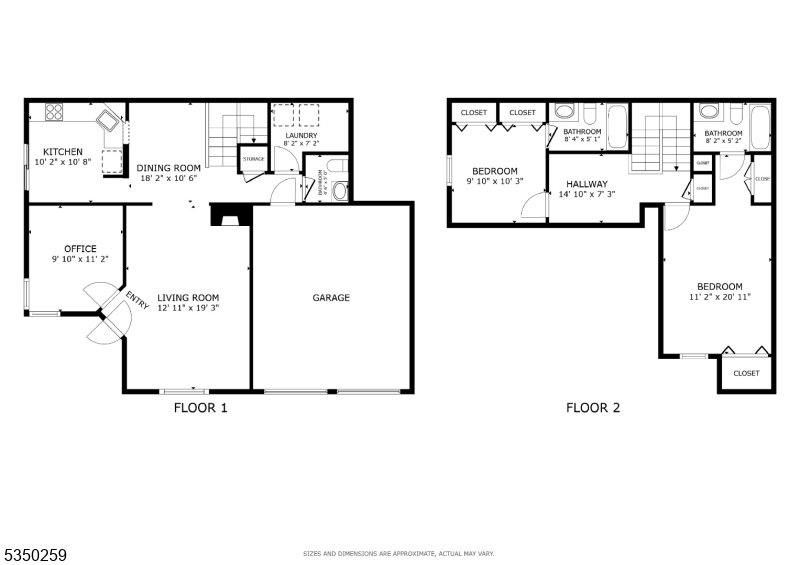55 Cherrywood Dr | Franklin Twp.
This beautiful 2 bedroom 2.5 bath with loft end-unit townhome offers the perfect blend of comfort and style in a private corner setting! Bright and airy throughout, the townhome features recent roof and siding upgrades, along with a newer exterior deck and newer carpeting on the lower level.The inviting family room showcases a cozy wood-burning fireplace and skylights that flood the space with natural light. The kitchen is updated with newer appliances, specialty cabinetry, and a chef's pass-through window overlooking the dining area ideal for entertaining . A sunlit bonus room on the first floor provides great flexibility for a home office/gym/ second living or private room. Additional highlights include a one-car garage with an automatic opener, offering both convenience and extra storage. The first floor also includes the washer and dryer and a powder room.Upstairs, you'll find two generously sized bedrooms and a sun-lit loft area! The spacious primary suite includes a private bathroom with jetted tub two closets -one being a walk-in closet. The second bedroom also enjoys its own en-suite bath and double closets. This smaller tree-lined community offers a park-like, quiet and serene living. Take advantage of the unbeatable location close to major highways, shopping, Rutgers Uni/Prep, Charter Schools, and the vibrant downtown New Brunswick and Somerville for Restaurants, specialty shops and great commuter access! GSMLS 3956954
Directions to property: Easton Ave to Demott to Cherrywood Dr
