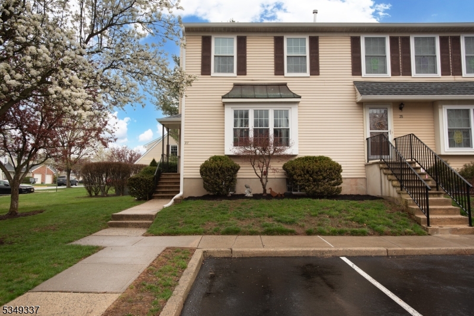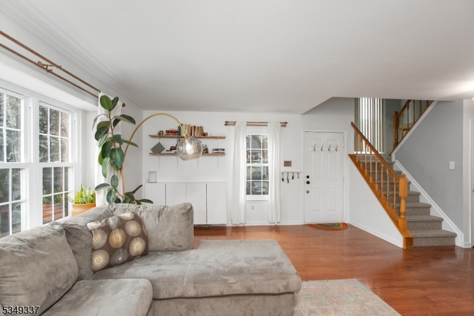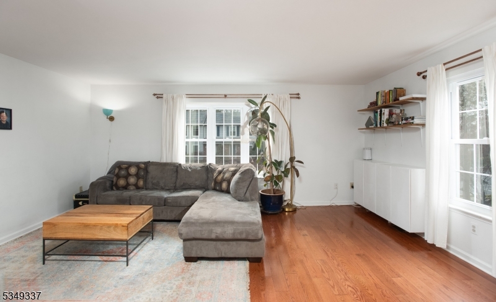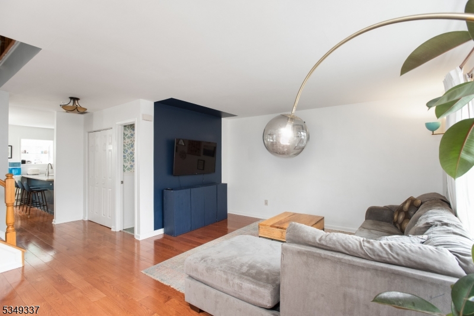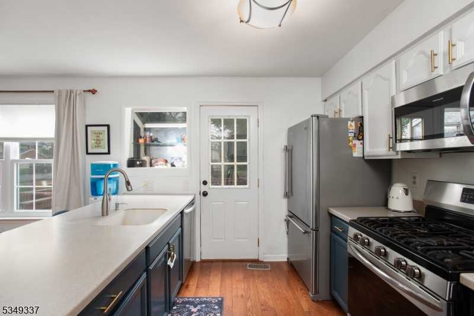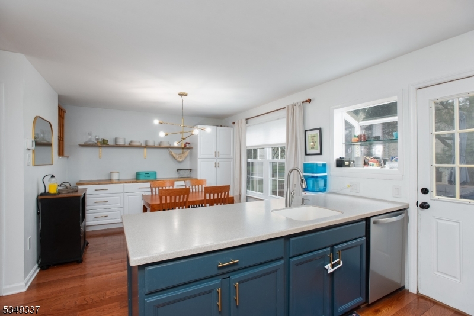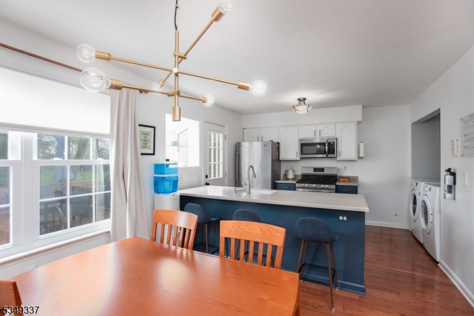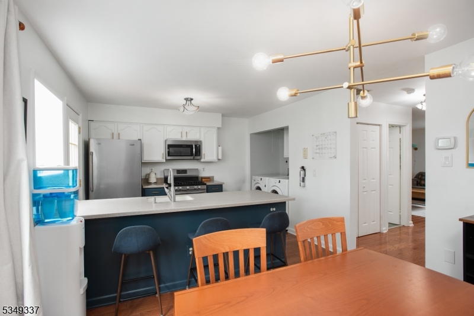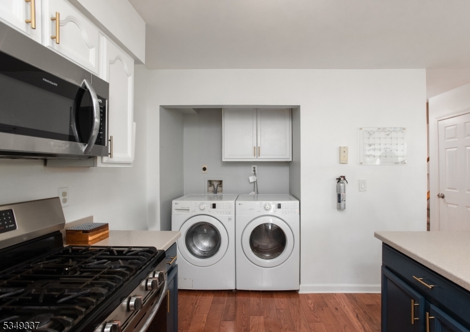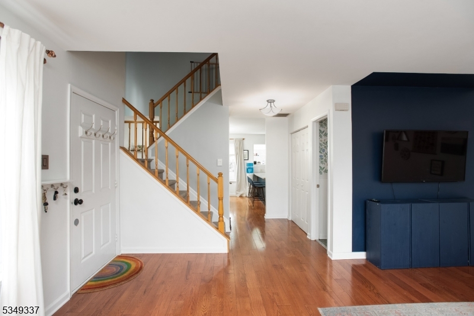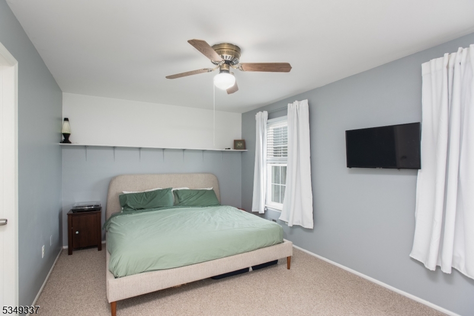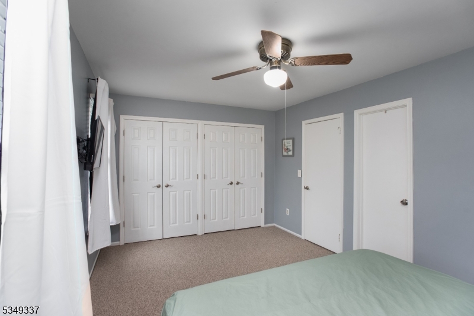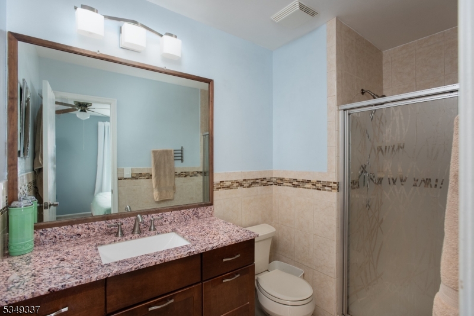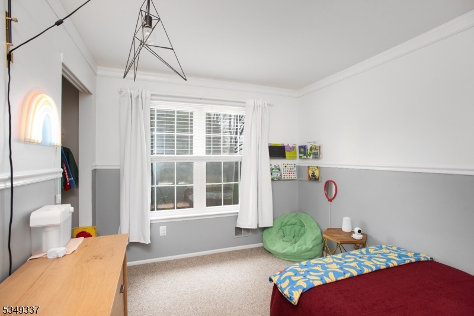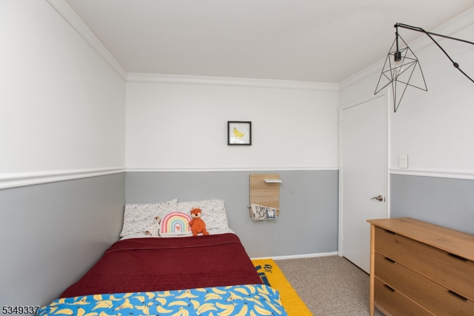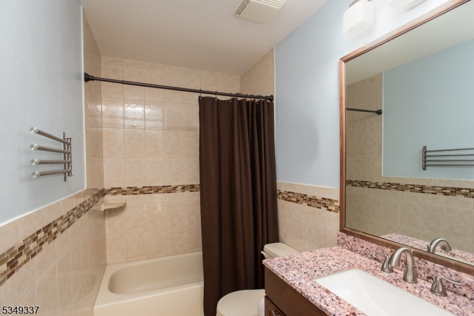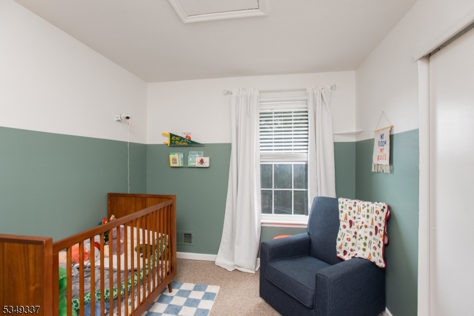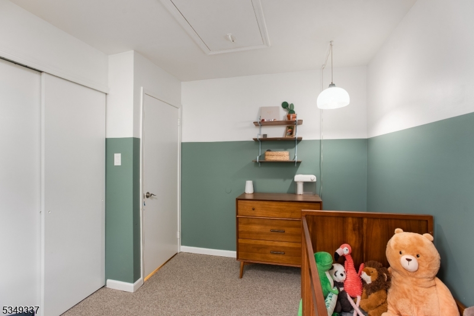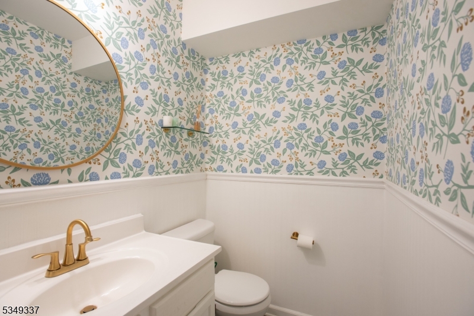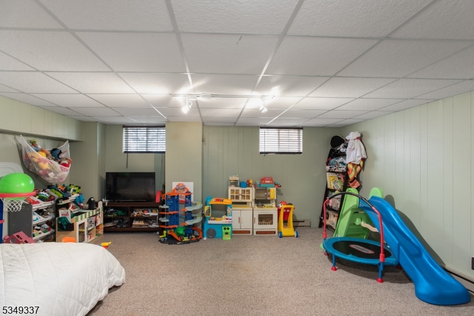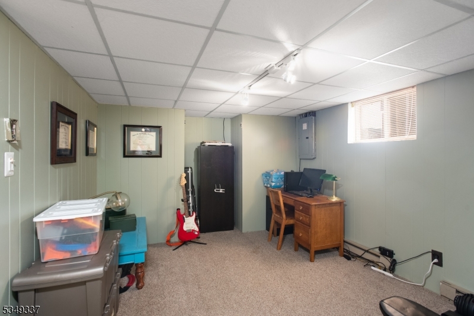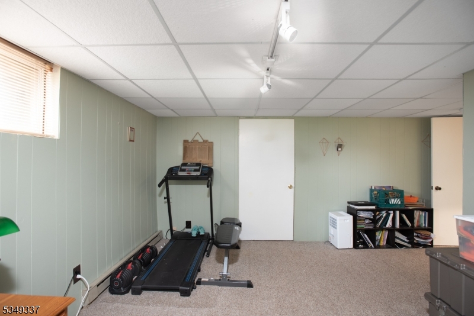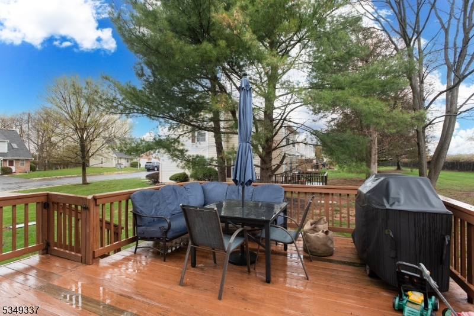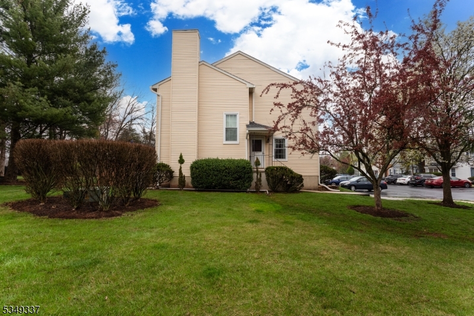34 Bridington Ln | Franklin Twp.
This stunning end-unit townhouse is a true gem with views of the golf course. Gleaming hardwood floors throughout 1st floor. Spacious living room has an abundance of natural light and built-in cabinet. Updated kitchen w/SS appliances, huge breakfast bar seats 4 and access to deck. Adjoining dining room has new built-in cabinetry and open shelving perfect for all your entertaining needs. Powder room renovated 2021. Upper level features all new carpet 2023. Primary bedroom has 2 double closets & ensuite bath w/stall shower. Bedrooms 2 and 3 are sun-filled and offer views of golf course. Finished basement features a spacious rec room that can be used as a media room (currently used as a playroom) and the versatility of the Office/Gym has plenty of space for work and for working out. Basement has separate electric baseboard heat. Enjoy the outdoors on your private deck and resident access to Association pool and tennis courts. Clubhouse is available for additional fee. 2 dedicated parking spots in front of your home. Minutes to golf, retail & grocery shopping and close to NJ Transit and Hospitals. GSMLS 3957122
Directions to property: New Brunswick Rd to Wells, to Abbey Dr and park in visitor spots on Abbey Drive
