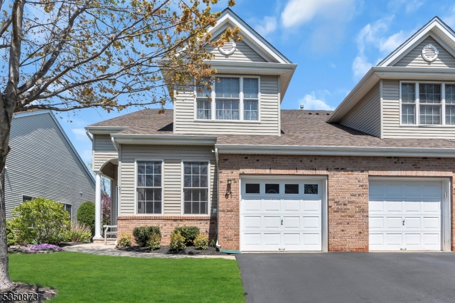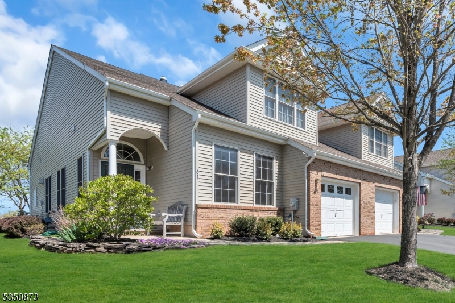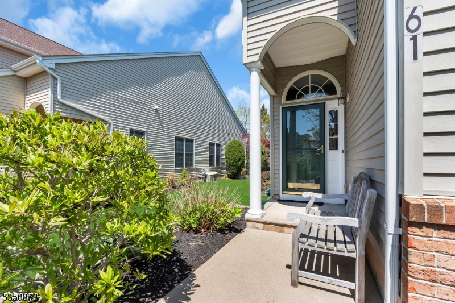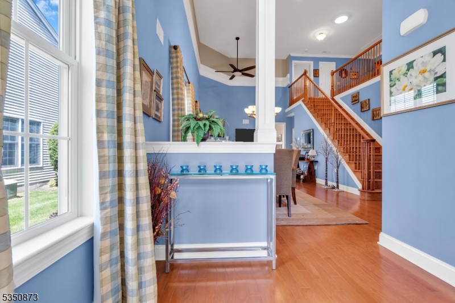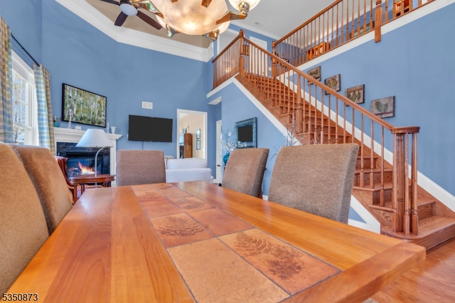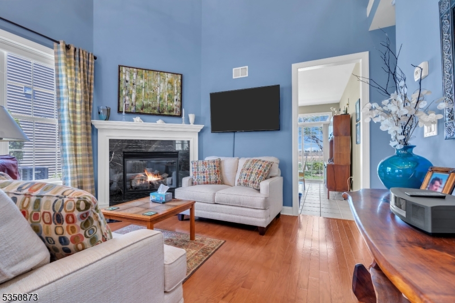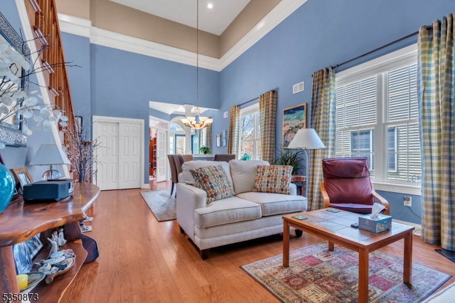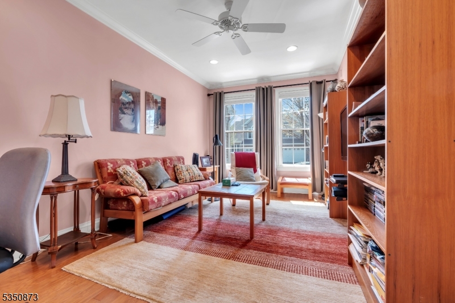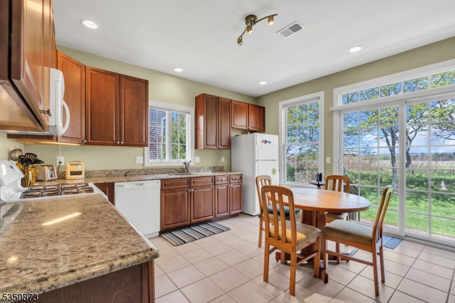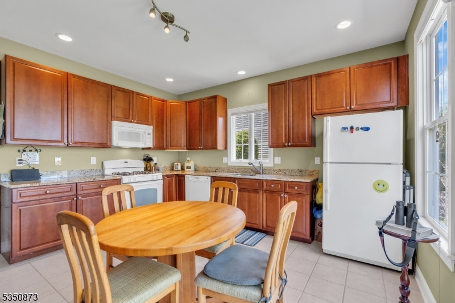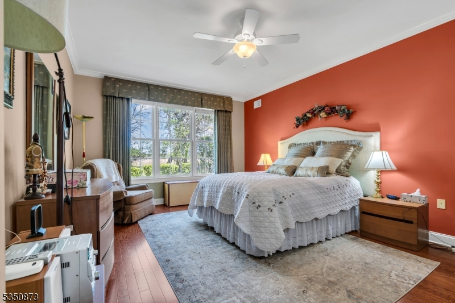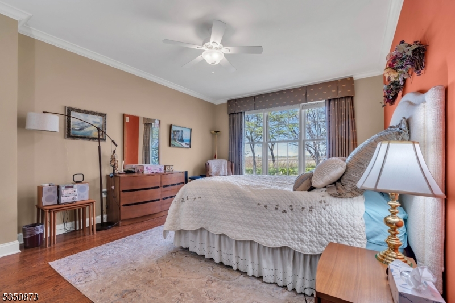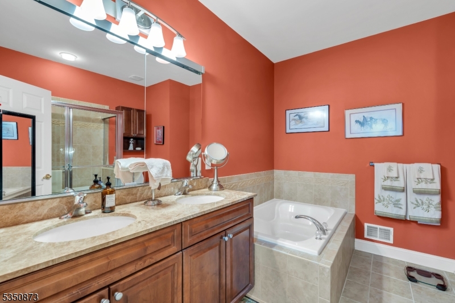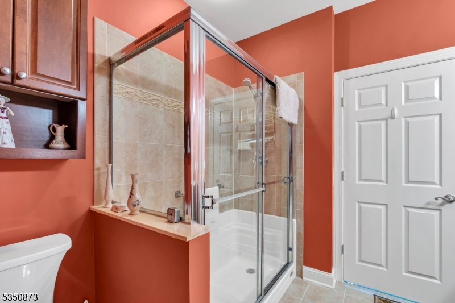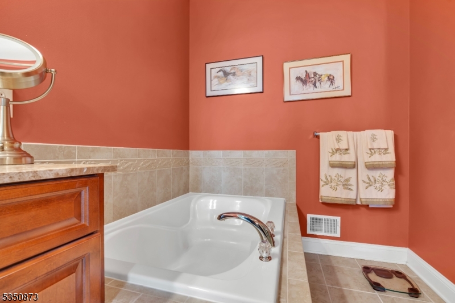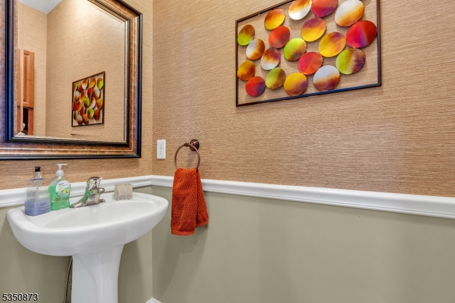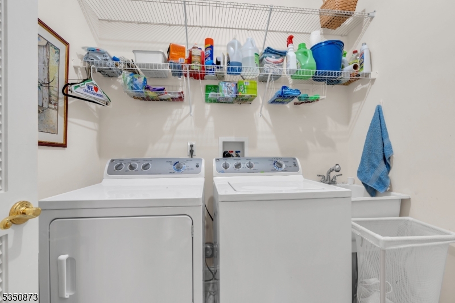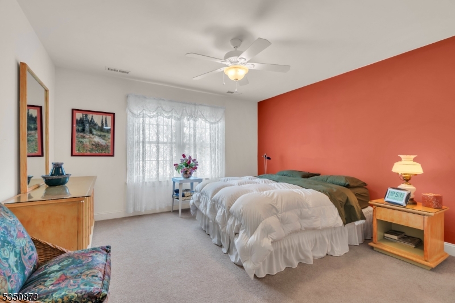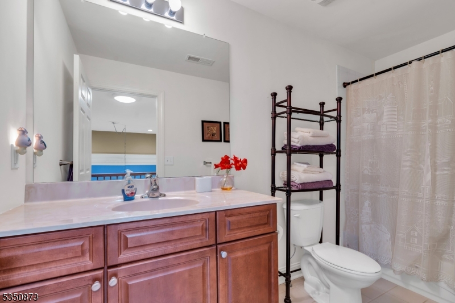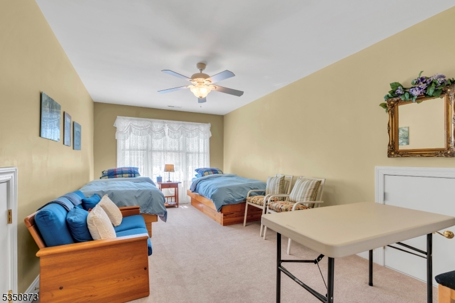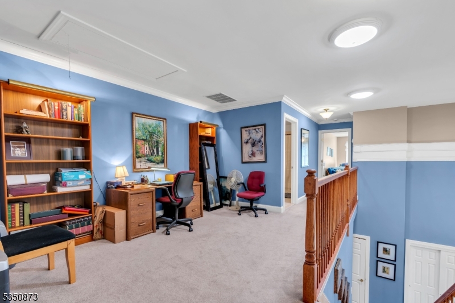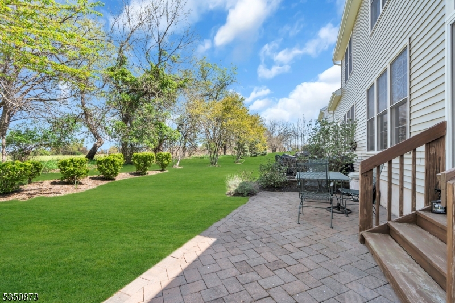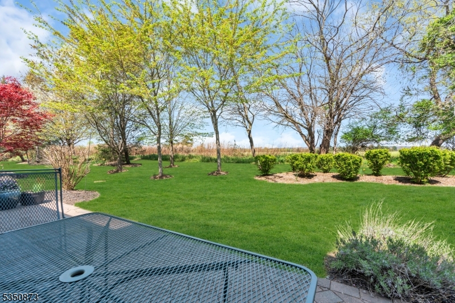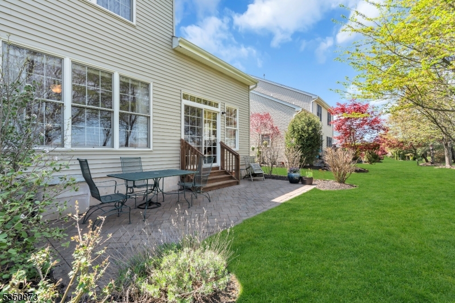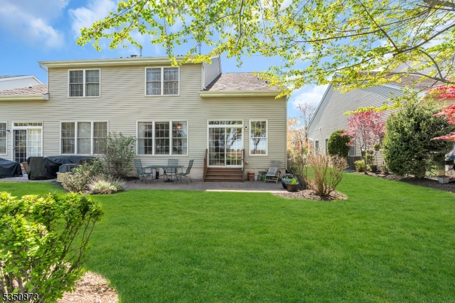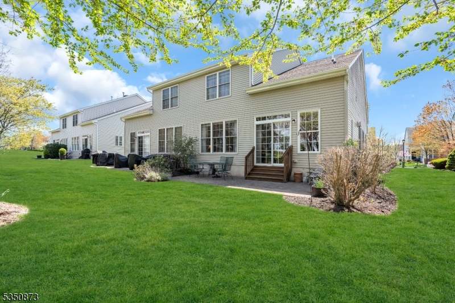61 Saratoga Ct | Franklin Twp.
Not Just A Home But A lifestyle in this 55+ community ! This Hampton Model faces South and backs to open farm land. This home features 3 Bedrooms , 2 1/2 baths, plus a first floor Office/Den. As you enter, you'll be impressed by the space and flow of the open Living Room & Dining Room, with a dramatic two story ceiling and a cozy fireplace. The first floor Den/Office has French Doors that provides desired spacious extra flexible apace .The eat in kitchen boasts an abundance of cabinet's and countertop space . A sliding door leads to the private back yard area to the large paver patio and over looks the farm. Wake up in the morning and enjoy the beautiful view from you primary bedroom. The primary bedroom offers a walk-in closet + an additional closet and a full bath with dual vanity, stall shower and soaking tub. The second level over looks the great room as you enjoy the spacious loft . Also on the 2nd level you have 2 ample size bedrooms and a full bath . At Canal Walk there's something for everybody to enjoy with the 2 clubhouses and year round activities. This community is located close to shopping, parks, theater district, and public transportation and hwys. GSMLS 3957139
Directions to property: CANAL WALK BLVD. TO RIGHT ON SARATOGA TO # 61 ON RIGHT. (Use 112 Canal Walk Blvd on your GPS to get
