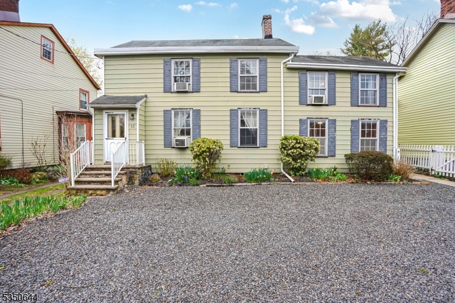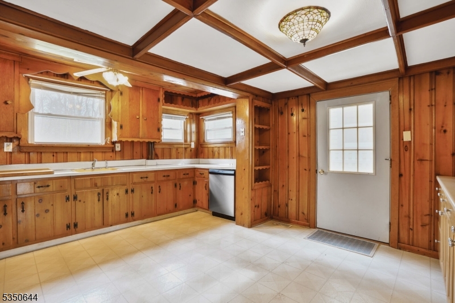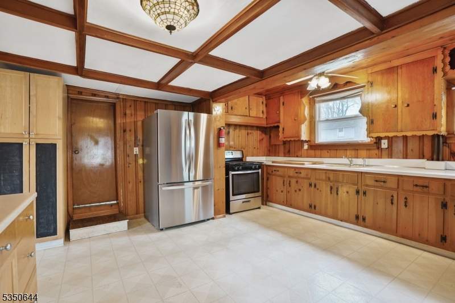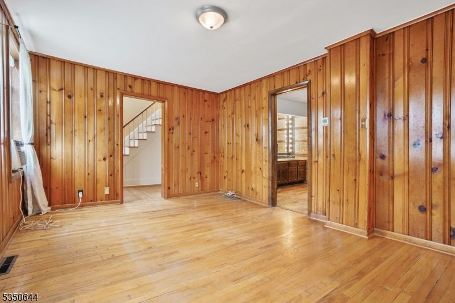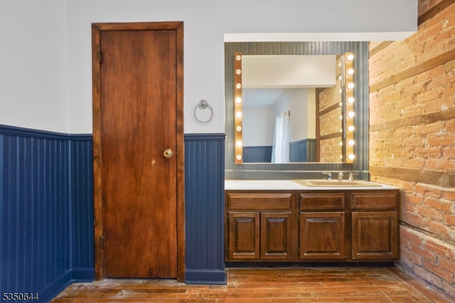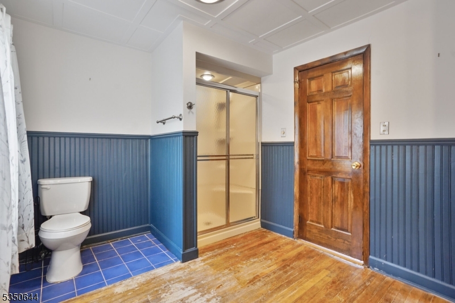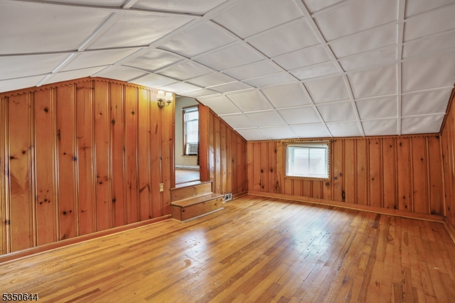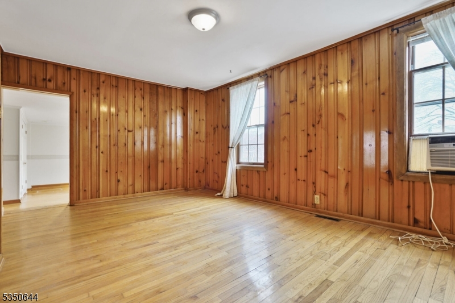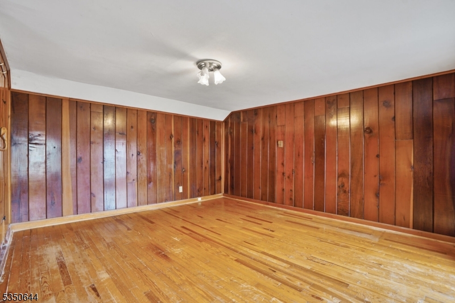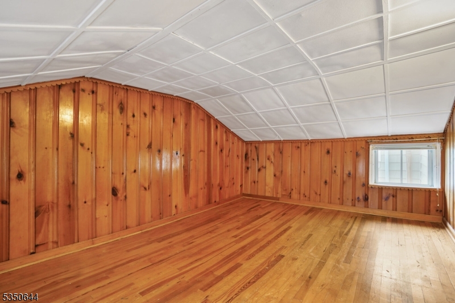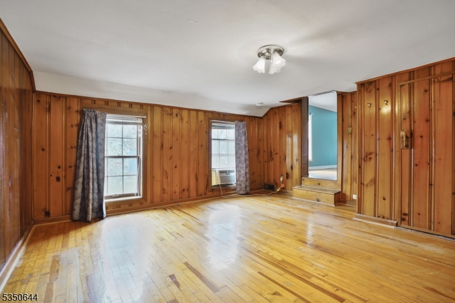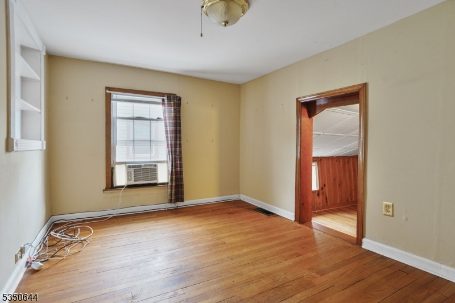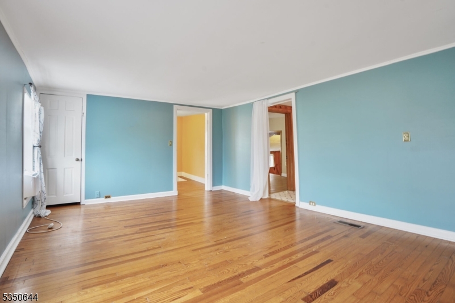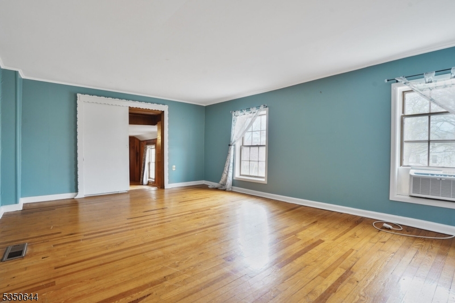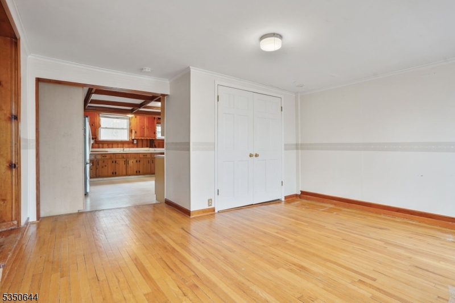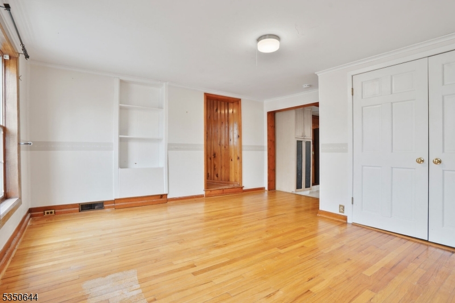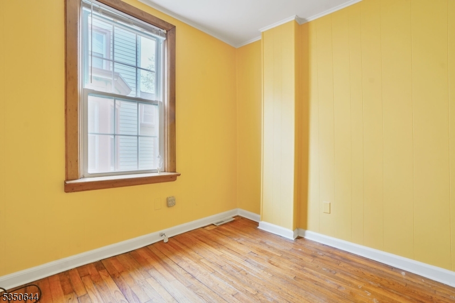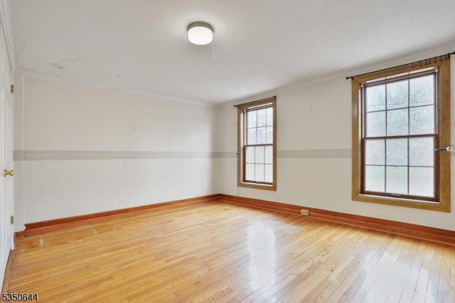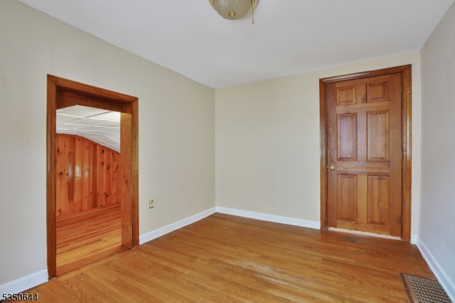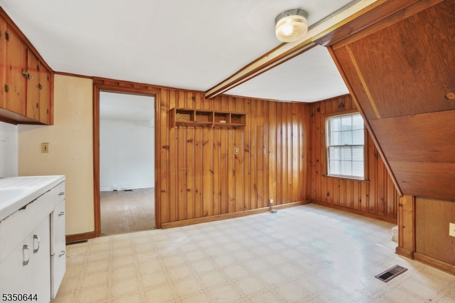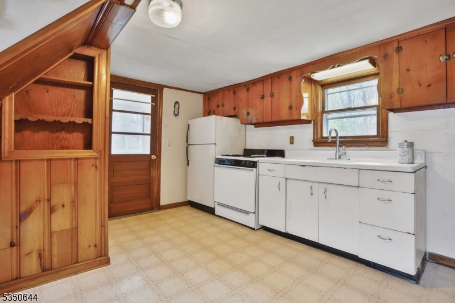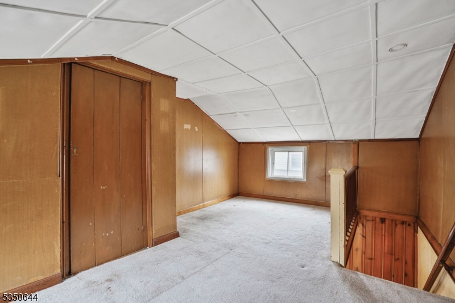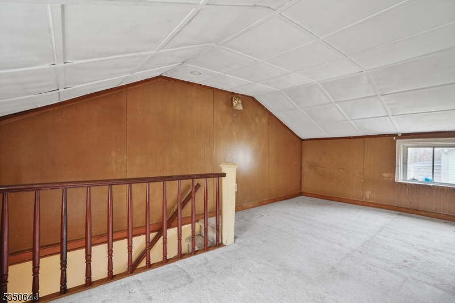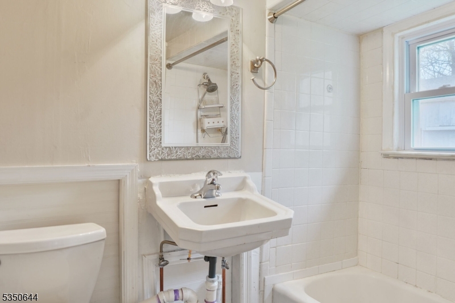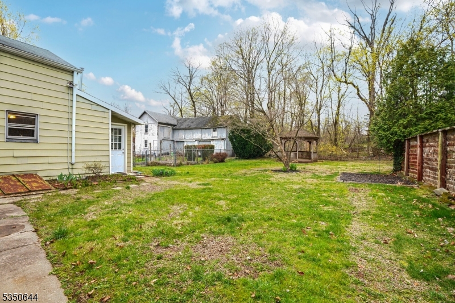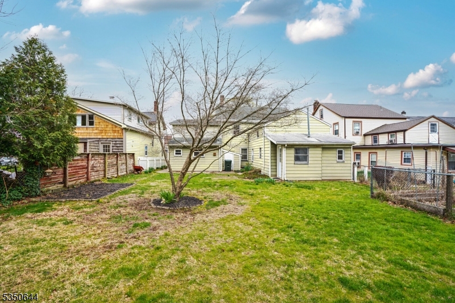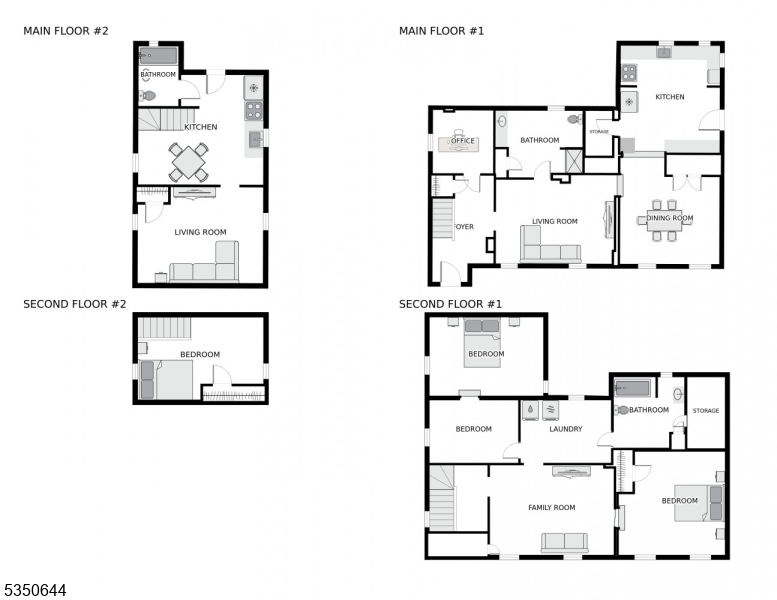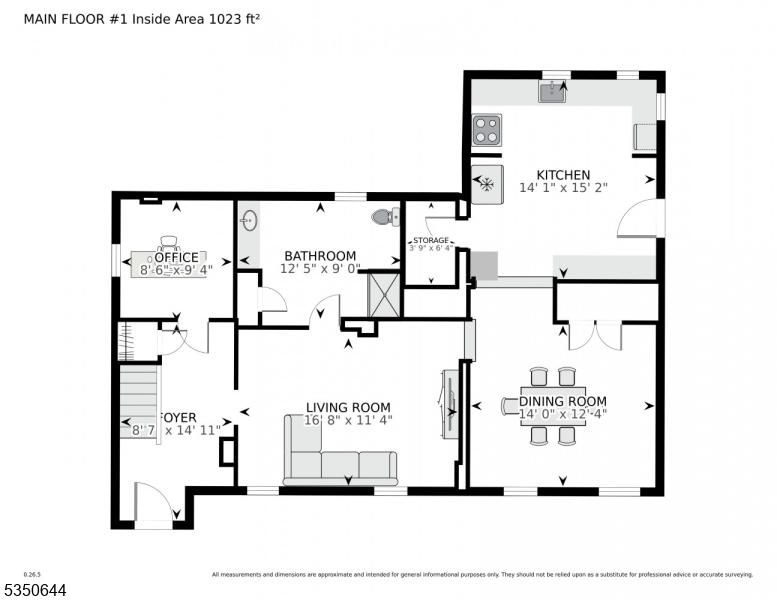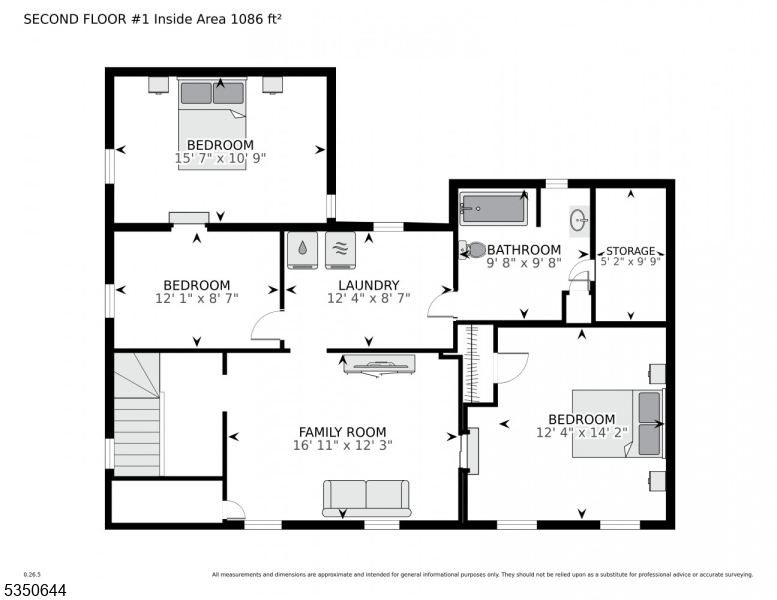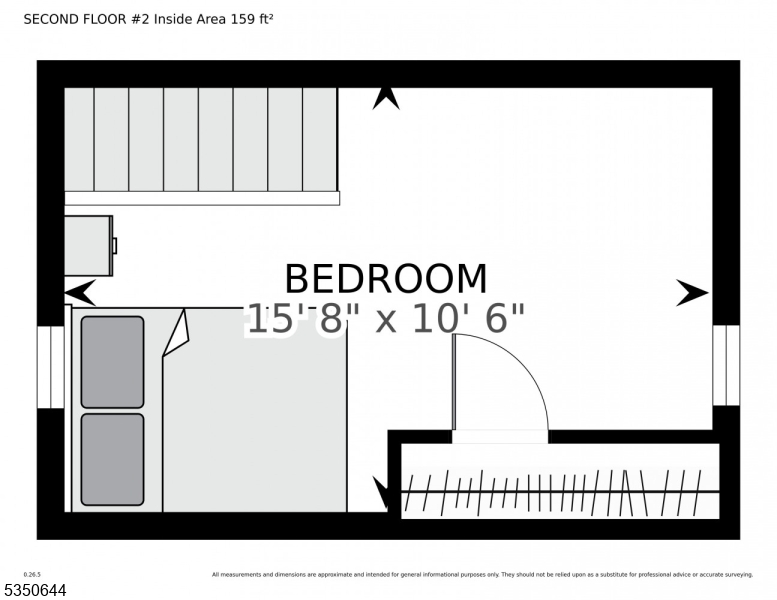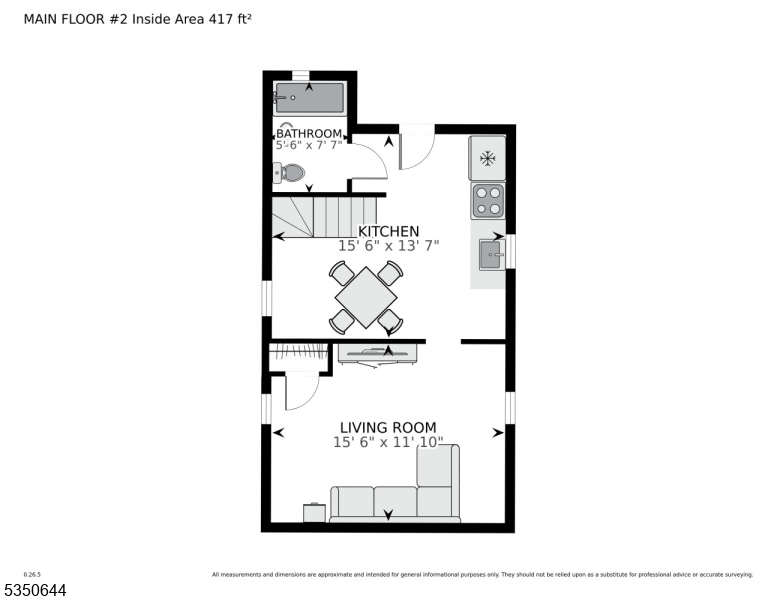13 William St | Franklin Twp.
This Colonial home offers a unique and whimsical layout that radiates charm and character. The combination of original details and the addition of some upgrades make this home feel welcoming and also warm with abundant natural light. The large kitchen has newer stainless steel appliances, abundant counter space, and a pantry closet for additional storage. There is also a formal Dining Room, Living Room, office or Den, full bathroom, and foyer. The second level has 4 bedrooms (2 and 2 are connected) laundry Room, and a full bathroom.There is an attached living space that would provide an opportunity to use as a mother in law suite or have a space for a home occupation. The space offers a kitchenette, full bathroom, and 2 other rooms. There are hard wood floors throughout most of the home. Serviced by public utilities including natural gas and water and sewer. The gravel driveway has the capacity for 3 cars side by side for ease of use. The large, fenced in yard features a wooden gazebo and is peaceful and quiet. This home is located in the desirable Village of East Millstone near the D&R canal and Colonial Park. GSMLS 3957337
Directions to property: Amwell Rd to William St
