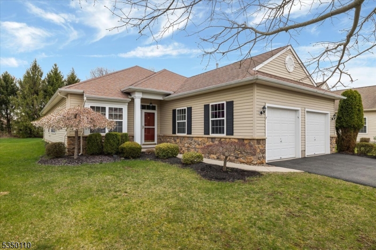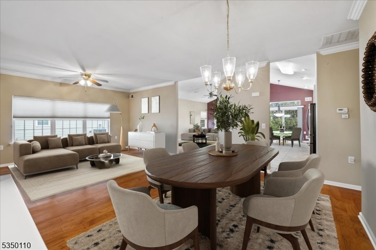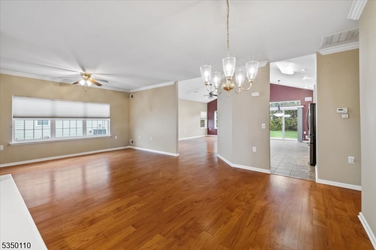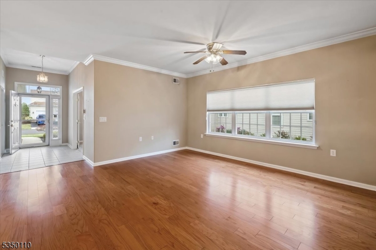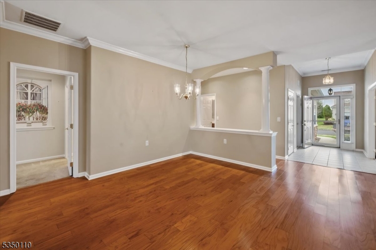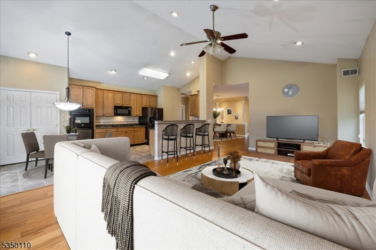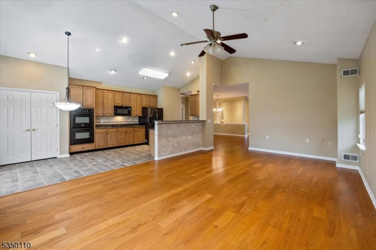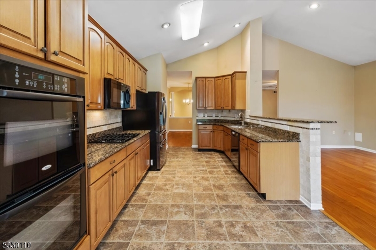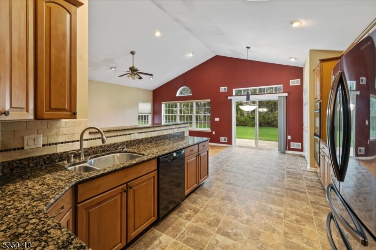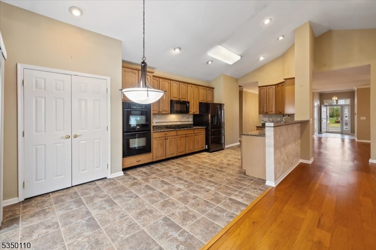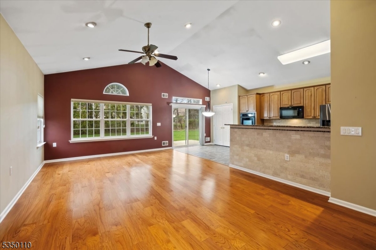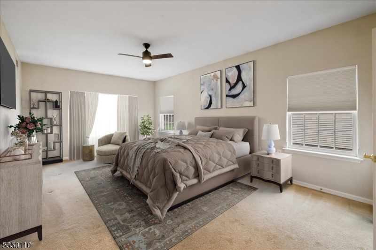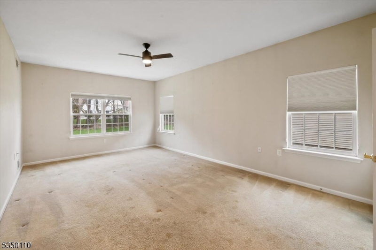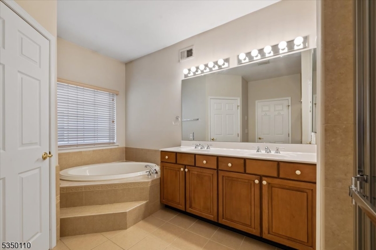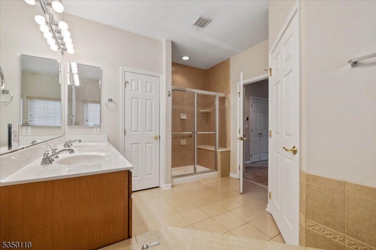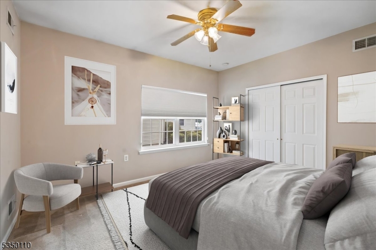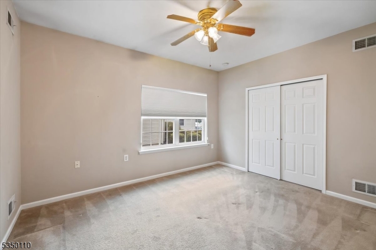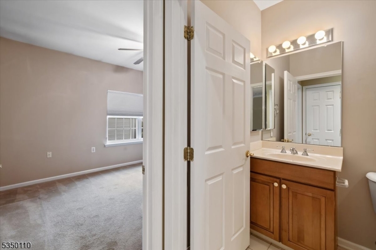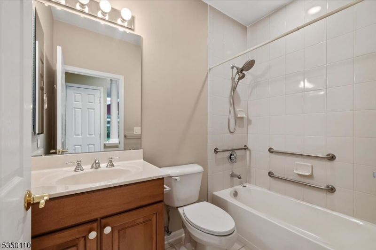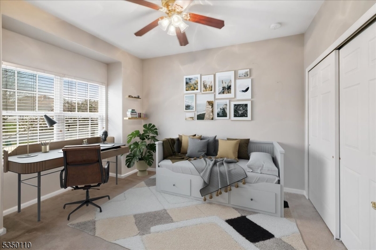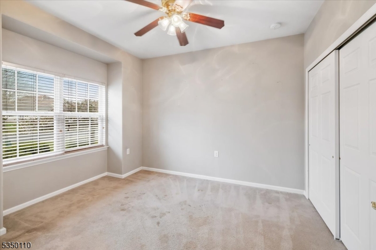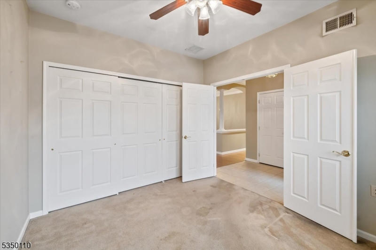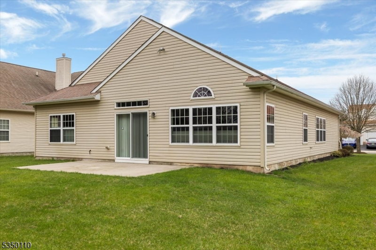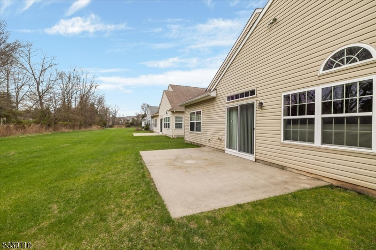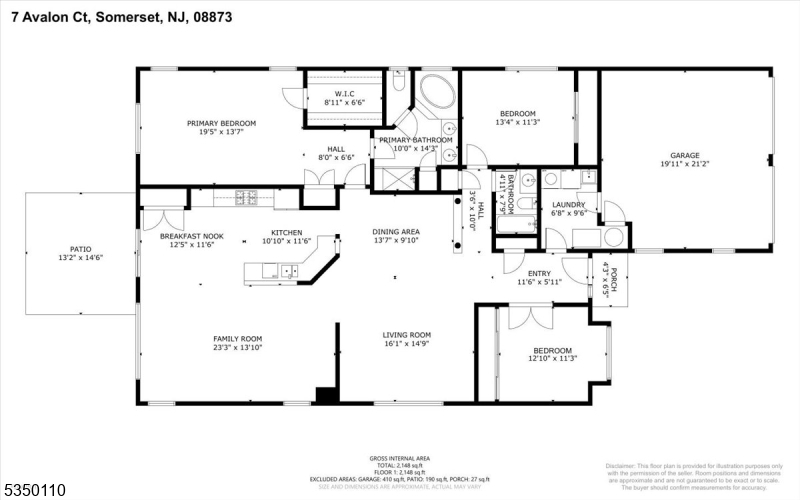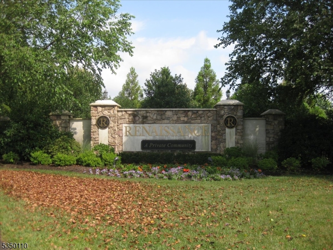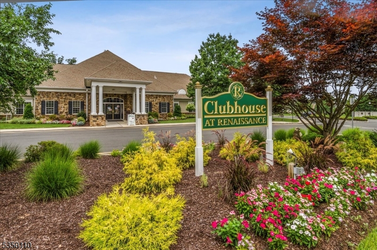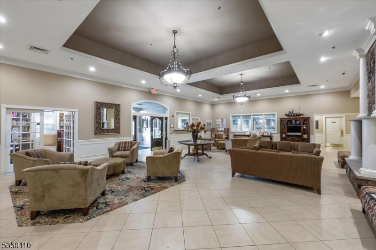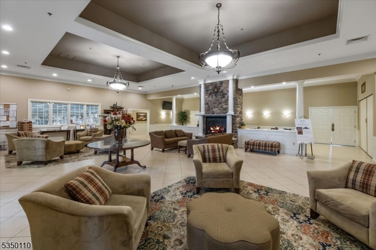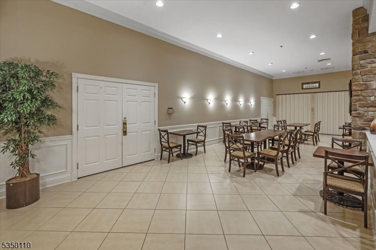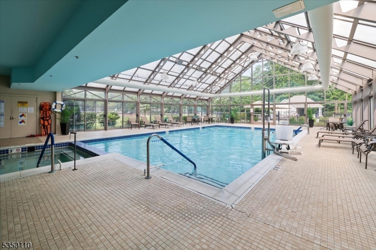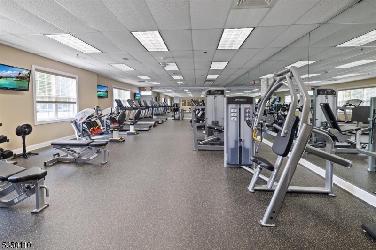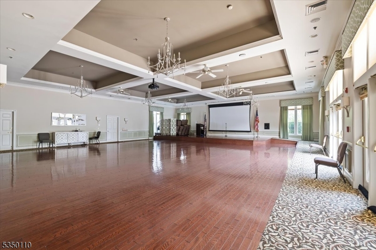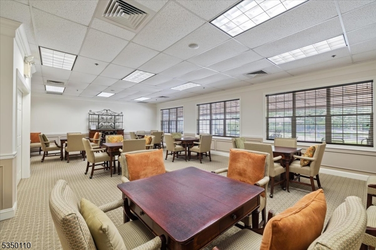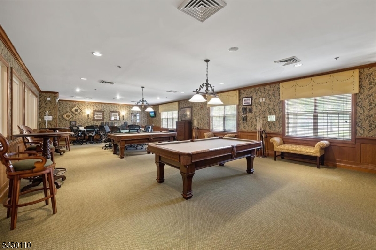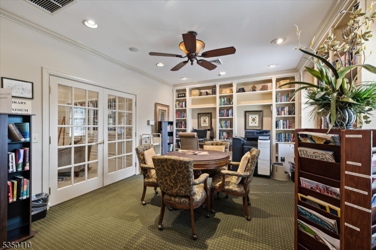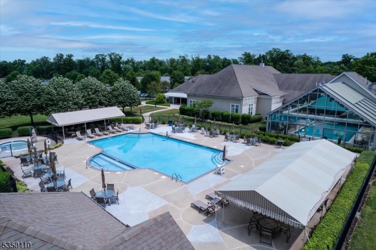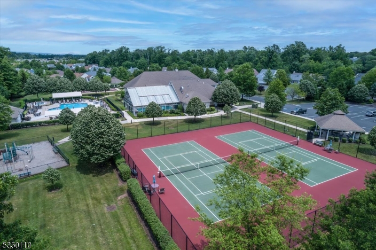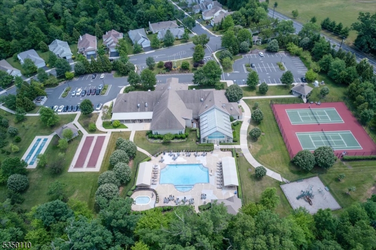7 Avalon Ct | Franklin Twp.
FANTASTIC SPACE, FLOOR PLAN & LOCATION! This Expanded Wellington Model in sought after Renaissance 55+ Community is situated on a premium lot, on a quiet cul-de-sac, with no homes behind. 3 Bedrooms, ALL ON ONE FLOOR, provide all the space you need! You'll be impressed by the flexible, open floor plan, wood laminate floors, crown moldings and recessed lighting. The Eat-in Kitchen & Family Room boast cathedral ceilings, breakfast bar & access to the expanded patio, where you can enjoy the open level space behind you. The Gourmet Kitchen, with upgraded 42" maple cabinets, granite counters, attractive backsplash, gas cooktop, double ovens, newer refrigerator and garbage disposal, make cooking and entertaining a joy! The spacious Primary Bedroom has a large walk-in closet, as well as a 2nd closet, and en-suite bath. The 2nd Bedroom is next to the 2nd full bath, and away from the primary bedroom - ideal for guests! The 3rd Bedroom is a terrific bonus, with flexibility for guests or home office! New water heater in December 2024 and a whole house generator provide peace of mind! Start the next chapter of your life in a beautiful community that offers a wonderful new lifestyle. No need for a lawn mower or snow shovel! Enjoy resort-style living with countless activities to participate in year-round! Gated Security, Indoor & outdoor pools, sauna, hot tub, tennis, pickleball, fitness center, breakfast and lunch cafe' , billiards, card groups, parties, & more! GSMLS 3957420
Directions to property: Cedar Grove Ln or Elizabeth Ave to Weston Rd. Thru Renaissance Gate. Renaissance Blvd to end, Right
