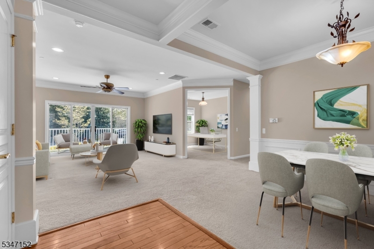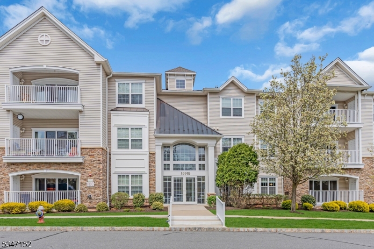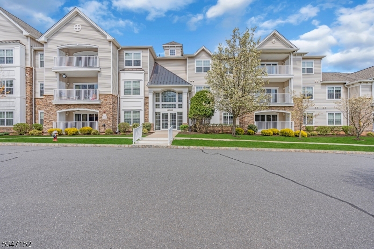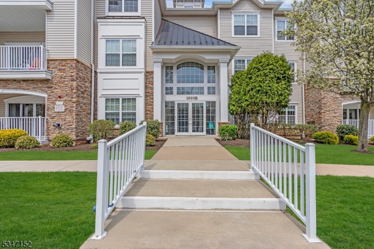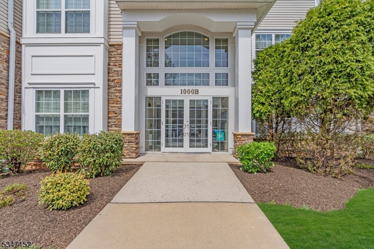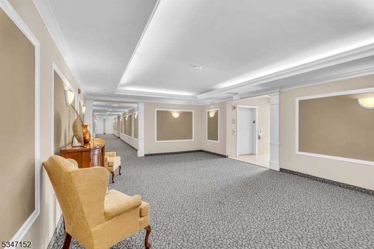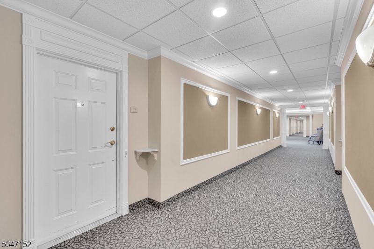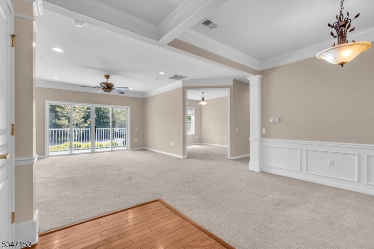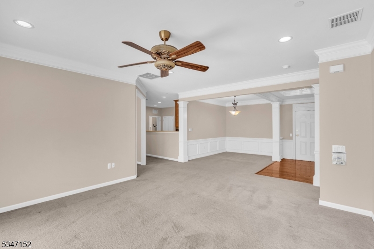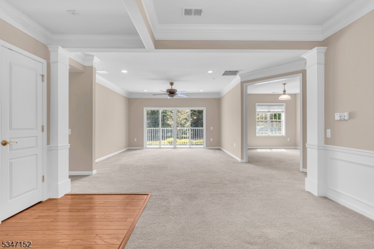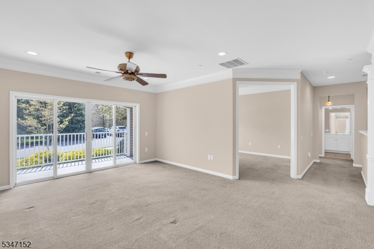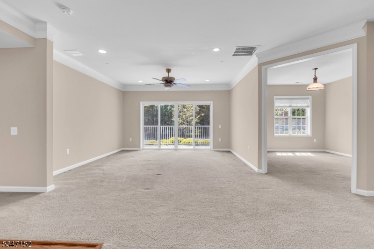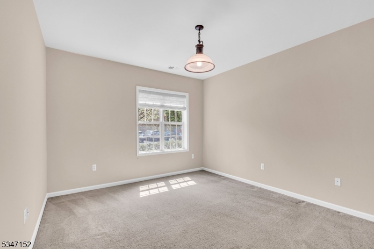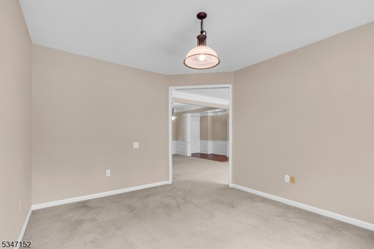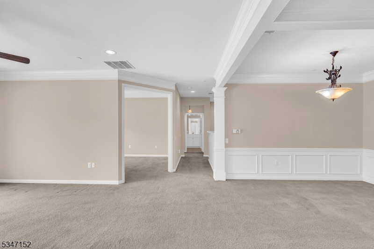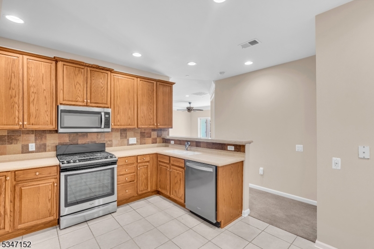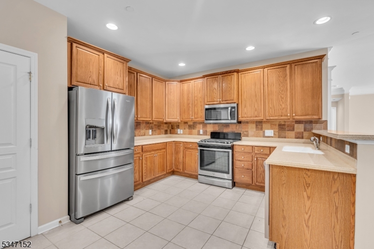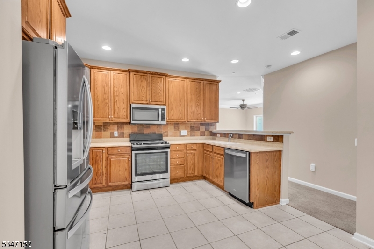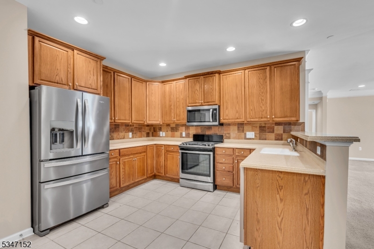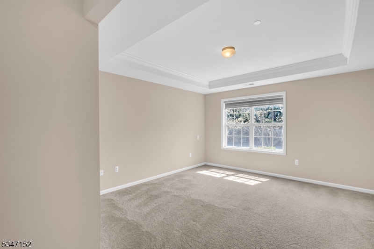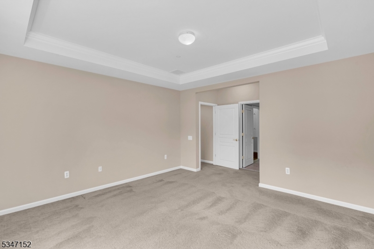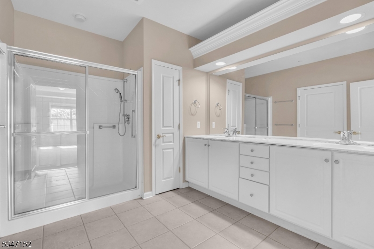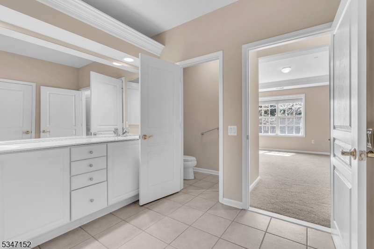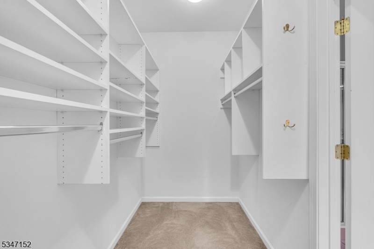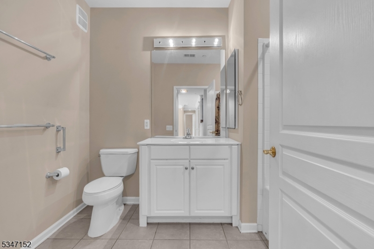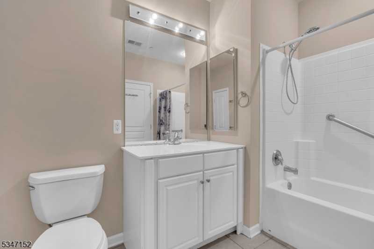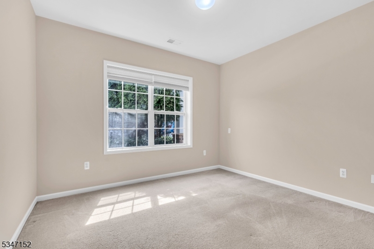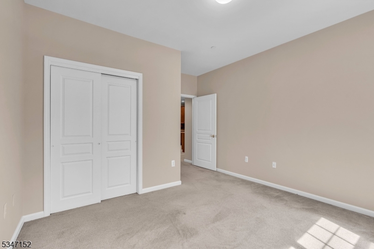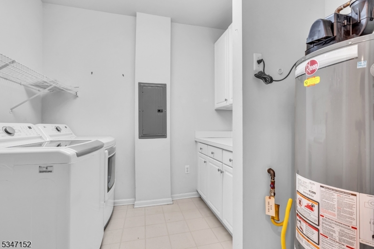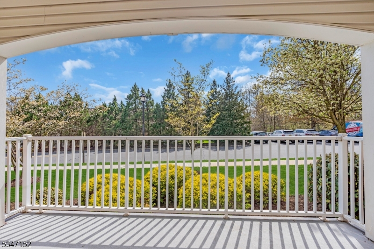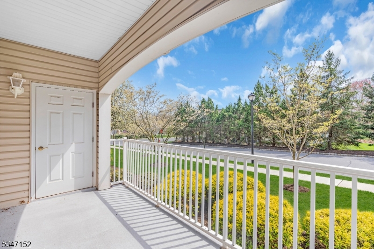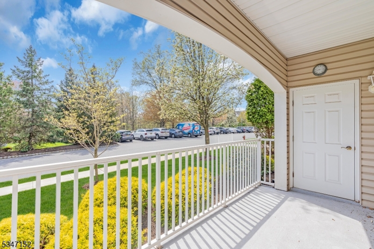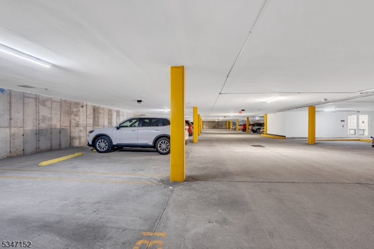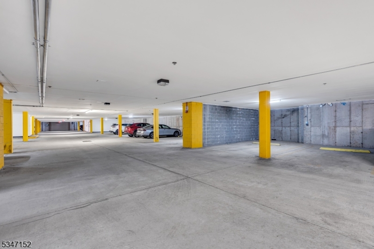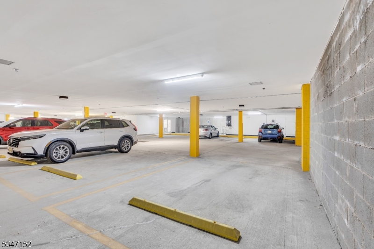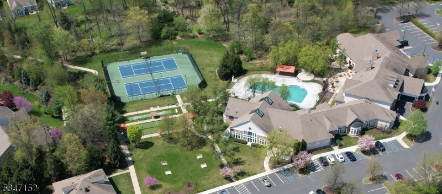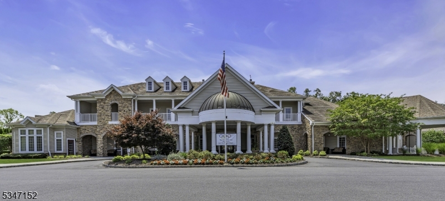1110 Conrad Way | Franklin Twp.
Discover exceptional 2-bedroom, 2-bath condominium in the 55+ adult gated community of Somerset Run a fantastic opportunity for those seeking comfort, style, & convenience. This first-floor unit offers wooded views & has been freshly painted throughout, creating an inviting & sophisticated atmosphere. Elegant crown molding adorns the foyer, living, & dining areas, while a versatile den provides added flexibility. The eat-in kitchen features SS appliances, Corian countertops, 42" cabinetry, & a durable tiled backsplash. The formal dining room is enhanced by refined wainscoting, & a double sliding door off the living room leads to a covered balcony perfect for relaxing outdoors. The primary en-suite bedroom boasts a walk-in closet, box tray ceiling, double sink, & shower stall for both comfort & style. Hardwood flooring graces the foyer, while plush carpeting adds warmth to the living spaces & bedrooms. Practicality meets convenience with a dedicated laundry room offering a slop sink & extra cabinetry. Two private storage space on the same floor & another off the balcony provides ample space. The unit also includes two underground parking spaces. Stress-free living is ensured with HOA coverage for water, trash pickup, & parking. Residents enjoy exceptional amenities, including indoor/outdoor pools, jacuzzi, sauna, fitness center, multi-purpose courts, & a sprawling 25,000 SQFT clubhouse. Seller is highly motivated! Great long term rental investment possibility. GSMLS 3957719
Directions to property: Route 287 to Easton Ave, left on Davidson, right on Stone Manor, right on Merriewold, left on Conrad
